Country Living Space with All Types of Ceiling Ideas and Designs
Refine by:
Budget
Sort by:Popular Today
161 - 180 of 2,903 photos
Item 1 of 3

Designed by Malia Schultheis and built by Tru Form Tiny. This Tiny Home features Blue stained pine for the ceiling, pine wall boards in white, custom barn door, custom steel work throughout, and modern minimalist window trim.
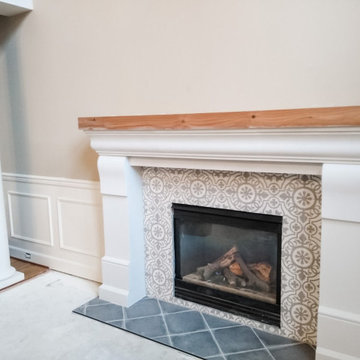
Mixing porcelain, cedar, and cast stone makes this fireplace truly unique!
This is an example of a medium sized rural formal open plan living room in Seattle with beige walls, carpet, a standard fireplace, a plastered fireplace surround, no tv, beige floors and a vaulted ceiling.
This is an example of a medium sized rural formal open plan living room in Seattle with beige walls, carpet, a standard fireplace, a plastered fireplace surround, no tv, beige floors and a vaulted ceiling.
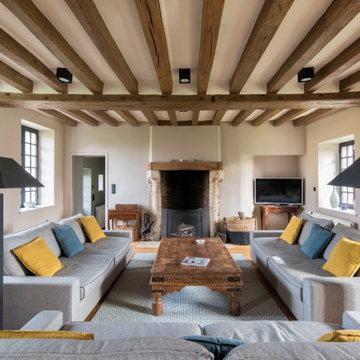
Inspiration for a farmhouse open plan living room in Other with beige walls, medium hardwood flooring, a standard fireplace, brown floors and exposed beams.

Large rural open plan living room in Houston with white walls, medium hardwood flooring, a brick fireplace surround, brown floors, a timber clad ceiling, tongue and groove walls and a two-sided fireplace.
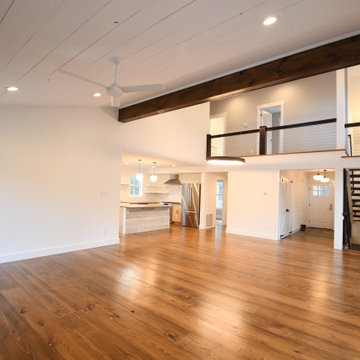
3 Bedroom, 3 Bath, 1800 square foot farmhouse in the Catskills is an excellent example of Modern Farmhouse style. Designed and built by The Catskill Farms, offering wide plank floors, classic tiled bathrooms, open floorplans, and cathedral ceilings. Modern accent like the open riser staircase, barn style hardware, and clean modern open shelving in the kitchen. A cozy stone fireplace with reclaimed beam mantle.

Inspired by a modern farmhouse influence, this 6,336 square foot (9,706 square foot under roof) 4-bedroom, 4 full bath, 3 half bath, 6 car garage custom ranch-style home has woven contemporary features into a consistent string of timeless, traditional elements to create a relaxed aesthetic throughout.

Modern farmhouse new construction great room in Haymarket, VA.
Design ideas for a medium sized rural open plan games room in DC Metro with white walls, vinyl flooring, a two-sided fireplace, a timber clad chimney breast, a wall mounted tv, brown floors, exposed beams and wallpapered walls.
Design ideas for a medium sized rural open plan games room in DC Metro with white walls, vinyl flooring, a two-sided fireplace, a timber clad chimney breast, a wall mounted tv, brown floors, exposed beams and wallpapered walls.

The centrepiece to the living area is a beautiful stone column fireplace (gas powered) and set off with a wood mantle, as well as an integrated bench that ties together the entertainment area. In an adjacent area is the dining space, which is framed by a large wood post and lintel system, providing end pieces to a large countertop. The side facing the dining area is perfect for a buffet, but also acts as a room divider for the home office beyond. The opposite side of the counter is a dry bar set up with wine fridge and storage, perfect for adapting the space for large gatherings.

Design ideas for a large country open plan living room in Chicago with white walls, vinyl flooring, a standard fireplace, a timber clad chimney breast, a built-in media unit, grey floors, a vaulted ceiling and tongue and groove walls.

Family room looking at dining room.
This is an example of a large rural open plan living room in Atlanta with white walls, medium hardwood flooring, a standard fireplace, a wooden fireplace surround, a wall mounted tv, a wood ceiling and wood walls.
This is an example of a large rural open plan living room in Atlanta with white walls, medium hardwood flooring, a standard fireplace, a wooden fireplace surround, a wall mounted tv, a wood ceiling and wood walls.
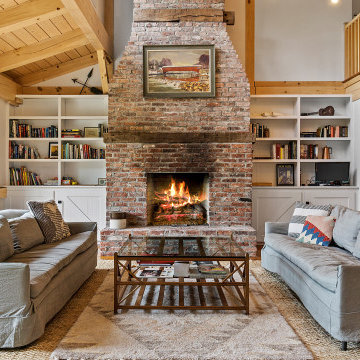
Photo of an expansive rural open plan living room in New York with white walls, medium hardwood flooring, a standard fireplace, a brick fireplace surround and exposed beams.
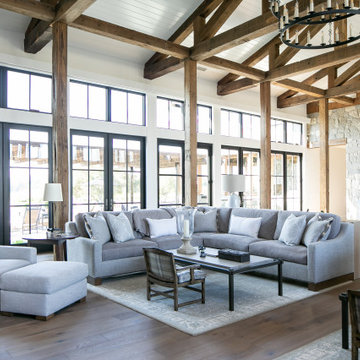
Photo of a farmhouse open plan living room in Orange County with white walls, medium hardwood flooring, brown floors, a timber clad ceiling, a vaulted ceiling and tongue and groove walls.
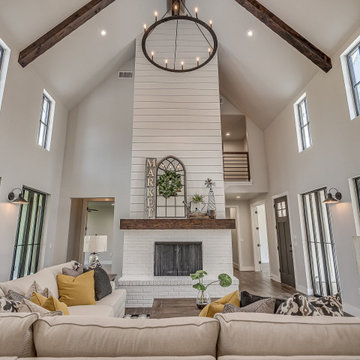
Modern farmhouse living room featuring beamed, vaulted ceiling with storefront black aluminum windows.
Design ideas for a large farmhouse open plan living room with ceramic flooring, a standard fireplace, a brick fireplace surround, brown floors, a vaulted ceiling and tongue and groove walls.
Design ideas for a large farmhouse open plan living room with ceramic flooring, a standard fireplace, a brick fireplace surround, brown floors, a vaulted ceiling and tongue and groove walls.
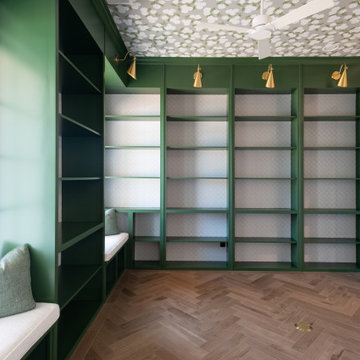
Inspiration for a medium sized country enclosed living room in Dallas with a reading nook, grey walls, light hardwood flooring, no fireplace, no tv, brown floors, a wallpapered ceiling and wallpapered walls.

A soaring two story ceiling and contemporary double sided fireplace already make us drool. The vertical use of the tile on the chimney draws the eye up. We added plenty of seating making this the perfect spot for entertaining.
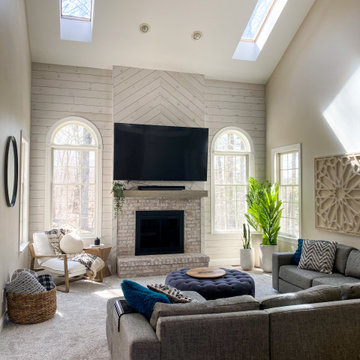
Design ideas for a large farmhouse open plan living room feature wall in New York with beige walls, carpet, a standard fireplace, a brick fireplace surround, a wall mounted tv, beige floors, a vaulted ceiling and tongue and groove walls.

Гостиная кантри. Фрагмент гостиной. Угловой камин, отделка камень. Кресло, Ralf Louren van thiel.
Photo of a medium sized country formal open plan living room in Other with beige walls, light hardwood flooring, a corner fireplace, a stone fireplace surround, a wall mounted tv, brown floors, exposed beams and wood walls.
Photo of a medium sized country formal open plan living room in Other with beige walls, light hardwood flooring, a corner fireplace, a stone fireplace surround, a wall mounted tv, brown floors, exposed beams and wood walls.
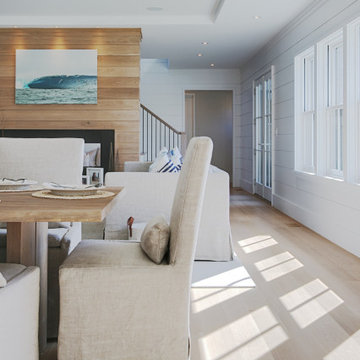
Design ideas for a farmhouse living room in Boston with white walls, light hardwood flooring, a two-sided fireplace, a wooden fireplace surround, beige floors, a drop ceiling and tongue and groove walls.

Club Room with Exposed Wood Beams and Tray Ceiling Details.
Inspiration for a large farmhouse enclosed games room in Nashville with a game room, a wall mounted tv, exposed beams and tongue and groove walls.
Inspiration for a large farmhouse enclosed games room in Nashville with a game room, a wall mounted tv, exposed beams and tongue and groove walls.

The Sienna Model by Aspen Homes. Open concept, vaulted ceilings. Flex room with barn doors.
Inspiration for a medium sized country open plan games room in Milwaukee with grey walls, vinyl flooring and a vaulted ceiling.
Inspiration for a medium sized country open plan games room in Milwaukee with grey walls, vinyl flooring and a vaulted ceiling.
Country Living Space with All Types of Ceiling Ideas and Designs
9



