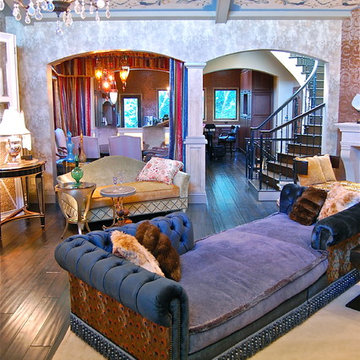Eclectic Living Space with All Types of Ceiling Ideas and Designs
Refine by:
Budget
Sort by:Popular Today
1 - 20 of 1,354 photos
Item 1 of 3

Photo of a small eclectic living room in Cornwall with beige walls, medium hardwood flooring, a wood burning stove, a brick fireplace surround, a wall mounted tv, brown floors, exposed beams and a chimney breast.

This is an example of a bohemian living room in Gloucestershire with green walls, carpet, a standard fireplace, a brick fireplace surround, a wall mounted tv, beige floors, a vaulted ceiling, a wallpapered ceiling and brick walls.

Inspiration for a large bohemian open plan living room feature wall in Other with beige walls, laminate floors, a built-in media unit, brown floors and exposed beams.
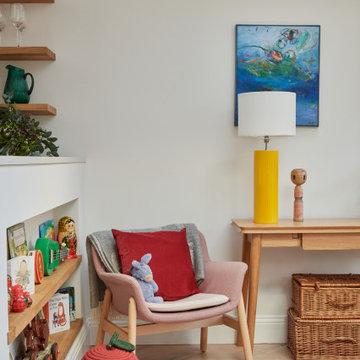
Inspiration for an eclectic open plan living room in London with white walls, light hardwood flooring and a vaulted ceiling.

Design ideas for a large eclectic formal living room in Los Angeles with ceramic flooring, a standard fireplace, a wall mounted tv, green floors and a wallpapered ceiling.
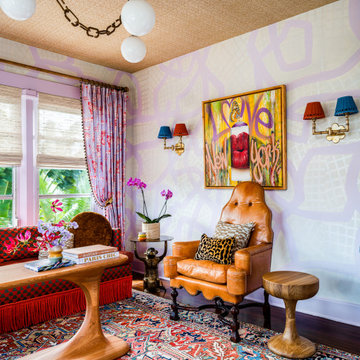
Design ideas for a small eclectic enclosed living room in Miami with pink walls, dark hardwood flooring, a wallpapered ceiling and wallpapered walls.
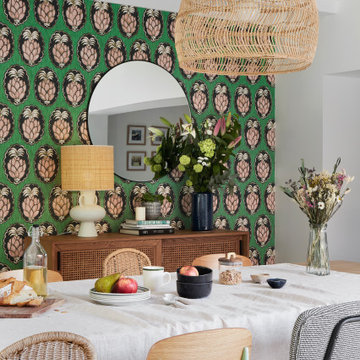
Photo of a bohemian games room in Nantes with green walls, light hardwood flooring, beige floors and exposed beams.

This eclectic living room pays homage to a mix of Modern, Art Deco and Mid-Century Modern design styles through a coming together of mixed materials, contrasting shapes and bold linear and architectural elements.
Photo: Zeke Ruelas

The den which initially served as an office was converted into a television room. It doubles as a quiet reading nook. It faces into an interior courtyard, therefore, the light is generally dim, which was ideal for a media room. The small-scale furniture is grouped over an area rug which features an oversized arabesque-like design. The soft pleated shade pendant fixture provides a soft glow. Some of the client’s existing art collection is displayed.

Unique living room that combines modern and minimal approach with eclectic elements that bring character and natural warmth to the space. With its architectural rigor, the space features zellige tile fireplace, soft limewash plaster walls, and luxurious wool area rug to combine raw with refined, old with new, and timeless with a touch of spontaneity.
The space features painting by Milly Ristvedt, a chair by De La Espada upholstered in lush forest green velvet and an iconic iron floor lamp by Room Studio, all mixed with a carefully curated array of antique pieces and natural materials.
Our goal was to create an environment that would reflect the client's infinite affection for contemporary art while still being in tune with the Portuguese cultural heritage and the natural landscape the house is set in.
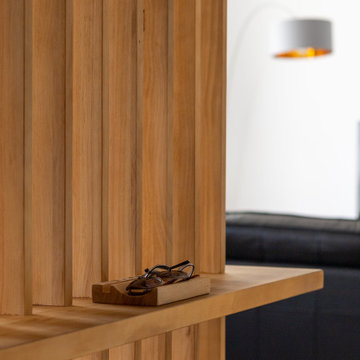
Reforma integral a cargo del estudio qunna (www.qunna.es) en el barrio de Puertochico, Santander.
Fotografias:
Julen Esnal Photography
Design ideas for a medium sized eclectic open plan living room in Other with white walls, medium hardwood flooring, brown floors and a drop ceiling.
Design ideas for a medium sized eclectic open plan living room in Other with white walls, medium hardwood flooring, brown floors and a drop ceiling.
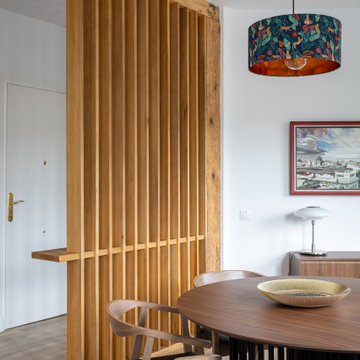
Reforma integral a cargo del estudio qunna (www.qunna.es) en el barrio de Puertochico, Santander.
Fotografias:
Julen Esnal Photography
Medium sized bohemian open plan living room in Other with white walls, medium hardwood flooring, brown floors and a drop ceiling.
Medium sized bohemian open plan living room in Other with white walls, medium hardwood flooring, brown floors and a drop ceiling.

Гостиная в стиле шале с печкой буржуйкой, отделка за камином натуральный камень сланец
Photo of a medium sized bohemian living room in Other with beige walls, ceramic flooring, a wood burning stove, a metal fireplace surround, a freestanding tv, brown floors, a wood ceiling and wood walls.
Photo of a medium sized bohemian living room in Other with beige walls, ceramic flooring, a wood burning stove, a metal fireplace surround, a freestanding tv, brown floors, a wood ceiling and wood walls.

A custom nesting coffee table including six black metal wrapped drums and four brass metal wrapped astroids allow for a large table space or can be moved apart as individual drink tables when entertaining. The custom velvet sofa contrasts beautifully against the dark gray area rug with its clean lines and a unique ruching technique that wraps around the entire front edge, sides and back creating texture and another fun, unexpected element of design.
Photo: Zeke Ruelas
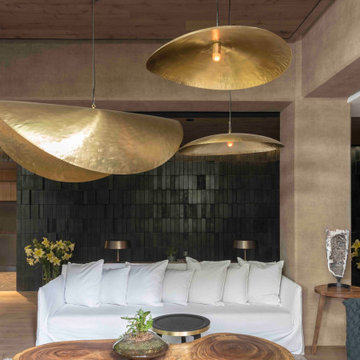
Sala | Proyecto V-62
Small bohemian enclosed games room in Mexico City with beige walls, medium hardwood flooring and a drop ceiling.
Small bohemian enclosed games room in Mexico City with beige walls, medium hardwood flooring and a drop ceiling.

Design ideas for a bohemian living room in Los Angeles with white walls, terracotta flooring, a standard fireplace, a brick fireplace surround, red floors, exposed beams, a timber clad ceiling, a vaulted ceiling and tongue and groove walls.

This Edwardian house in Redland has been refurbished from top to bottom. The 1970s decor has been replaced with a contemporary and slightly eclectic design concept. The front living room had to be completely rebuilt as the existing layout included a garage. Wall panelling has been added to the walls and the walls have been painted in Farrow and Ball Studio Green to create a timeless yes mysterious atmosphere. The false ceiling has been removed to reveal the original ceiling pattern which has been painted with gold paint. All sash windows have been replaced with timber double glazed sash windows.
An in built media wall complements the wall panelling.
The interior design is by Ivywell Interiors.

Wall Colour |
Woodwork Colour | Bancha, Farrow & Ball
Ceiling Wallpaper | Enigma BP5509, Farrow & Ball
Ceiling border | Paean Black, Farrow & Ball
Accessories | www.iamnomad.co.uk
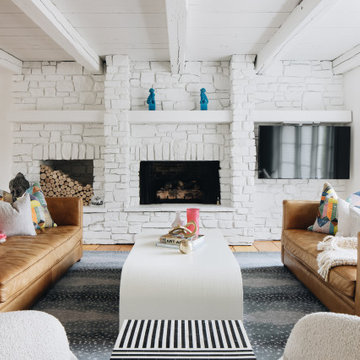
Photo of a large bohemian open plan living room in Grand Rapids with white walls, light hardwood flooring, a standard fireplace, a stone fireplace surround and exposed beams.
Eclectic Living Space with All Types of Ceiling Ideas and Designs
1




