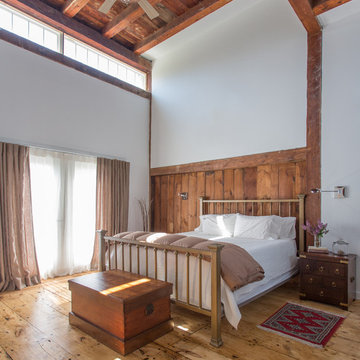Expansive Country Bedroom Ideas and Designs
Refine by:
Budget
Sort by:Popular Today
1 - 20 of 286 photos
Item 1 of 3
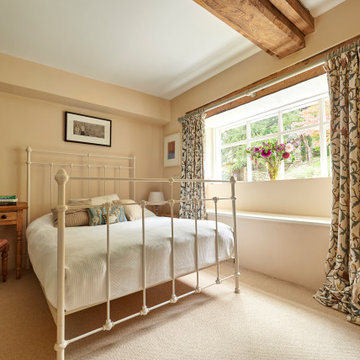
House shoot on location for Hazel Mill, Slad.
Expansive farmhouse bedroom in Gloucestershire.
Expansive farmhouse bedroom in Gloucestershire.
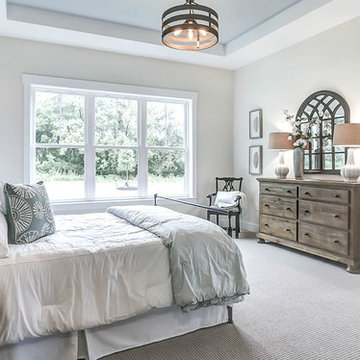
This grand 2-story home with first-floor owner’s suite includes a 3-car garage with spacious mudroom entry complete with built-in lockers. A stamped concrete walkway leads to the inviting front porch. Double doors open to the foyer with beautiful hardwood flooring that flows throughout the main living areas on the 1st floor. Sophisticated details throughout the home include lofty 10’ ceilings on the first floor and farmhouse door and window trim and baseboard. To the front of the home is the formal dining room featuring craftsman style wainscoting with chair rail and elegant tray ceiling. Decorative wooden beams adorn the ceiling in the kitchen, sitting area, and the breakfast area. The well-appointed kitchen features stainless steel appliances, attractive cabinetry with decorative crown molding, Hanstone countertops with tile backsplash, and an island with Cambria countertop. The breakfast area provides access to the spacious covered patio. A see-thru, stone surround fireplace connects the breakfast area and the airy living room. The owner’s suite, tucked to the back of the home, features a tray ceiling, stylish shiplap accent wall, and an expansive closet with custom shelving. The owner’s bathroom with cathedral ceiling includes a freestanding tub and custom tile shower. Additional rooms include a study with cathedral ceiling and rustic barn wood accent wall and a convenient bonus room for additional flexible living space. The 2nd floor boasts 3 additional bedrooms, 2 full bathrooms, and a loft that overlooks the living room.
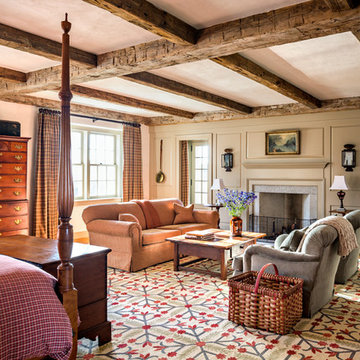
The Master Bedroom is designed to be a retreat, with a large, comfortable seating area beside the fireplace.
Robert Benson Photography
Inspiration for an expansive farmhouse master bedroom in New York with white walls, medium hardwood flooring, a standard fireplace and a stone fireplace surround.
Inspiration for an expansive farmhouse master bedroom in New York with white walls, medium hardwood flooring, a standard fireplace and a stone fireplace surround.
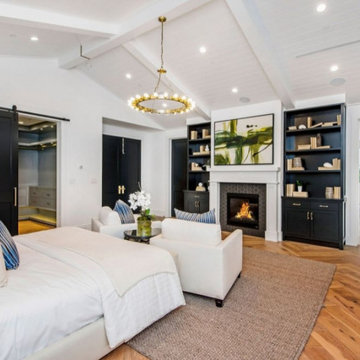
Modern flair Cape Cod stunner presents all aspects of luxury living in Los Angeles. stunning features, and endless amenities make this home a one of a kind. As you walk through the front door you will be enchanted with the immense natural light, high ceilings, Oak hardwood flooring, and custom paneling. This home carries an indescribable airy atmosphere that is obvious as soon as you walk through the front door. Family room seamlessly leads you into a private office space, and open dining room in the presence of a stunning glass-encased wine room. Theater room, and en suite bedroom accompany the first floor to prove this home has it all. Just down the hall a gourmet Chef’s Kitchen awaits featuring custom cabinetry, quartz countertops, large center island w/ breakfast bar, top of the line Wolf stainless steel-appliances,Butler & Walk-in pantry. Living room with custom built-ins leads to large pocket glass doors that open to a lushly landscaped, & entertainers dream rear-yard. Covered patio with outdoor kitchen area featuring a built in barbeque, overlooks a waterfall pool & elevated zero-edge spa. Just upstairs, a master retreat awaits with vaulted ceilings, fireplace, and private balcony. His and her walk in closets, and a master bathroom with dual vanities, large soaking tub, & glass rain shower. Other amenities include indoor & outdoor surround sound, Control 4 smart home security system, 3 fireplaces, upstairs laundry room, and 2-car garage.
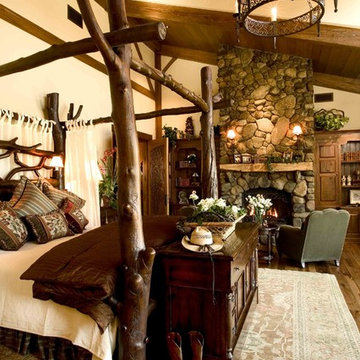
This log bed was custom made to Maraya's
design by a local craftsman for this beautiful rustic walnut ranch in the mountains. The doors to the bedroom behind the bed are handcarved with a tree and animal nature scene. A real stone masonry fireplace with a local natural log mantel was built using local stones. Custom made silk bedding, with wool and silk fabric chairs. Deep brown hand knotted wool rug and wrought iron light fixture, custom made for this room.
This rustic working walnut ranch in the mountains features natural wood beams, real stone fireplaces with wrought iron screen doors, antiques made into furniture pieces, and a tree trunk bed. All wrought iron lighting, hand scraped wood cabinets, exposed trusses and wood ceilings give this ranch house a warm, comfortable feel. The powder room shows a wrap around mosaic wainscot of local wildflowers in marble mosaics, the master bath has natural reed and heron tile, reflecting the outdoors right out the windows of this beautiful craftman type home. The kitchen is designed around a custom hand hammered copper hood, and the family room's large TV is hidden behind a roll up painting. Since this is a working farm, their is a fruit room, a small kitchen especially for cleaning the fruit, with an extra thick piece of eucalyptus for the counter top.
Project Location: Santa Barbara, California. Project designed by Maraya Interior Design. From their beautiful resort town of Ojai, they serve clients in Montecito, Hope Ranch, Malibu, Westlake and Calabasas, across the tri-county areas of Santa Barbara, Ventura and Los Angeles, south to Hidden Hills- north through Solvang and more.
Project Location: Santa Barbara, California. Project designed by Maraya Interior Design. From their beautiful resort town of Ojai, they serve clients in Montecito, Hope Ranch, Malibu, Westlake and Calabasas, across the tri-county areas of Santa Barbara, Ventura and Los Angeles, south to Hidden Hills- north through Solvang and more.
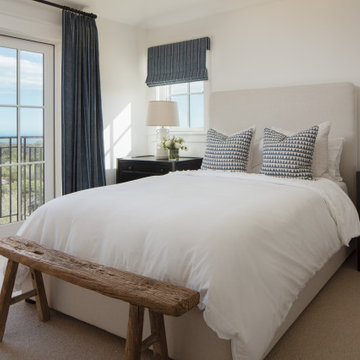
Inspiration for an expansive farmhouse guest bedroom in Santa Barbara with white walls, carpet and beige floors.
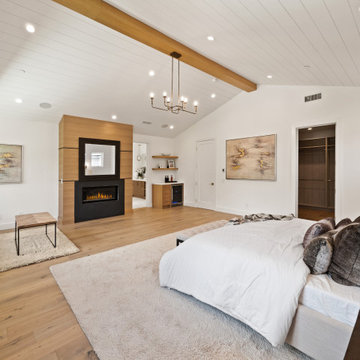
Photo of an expansive farmhouse master bedroom in Los Angeles with white walls, light hardwood flooring, a standard fireplace, a plastered fireplace surround, a vaulted ceiling and panelled walls.
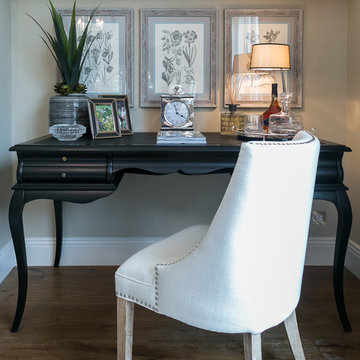
The antique style heavy oiled and smoked engineered oak floorboards used by Cirencester based Rixon Architects for the master bedroom of this large house in the Cotswolds perfectly complements the elegant furniture and natural tones that have been used throughout the house.
Photographed by Tony Mitchell of facestudios.net
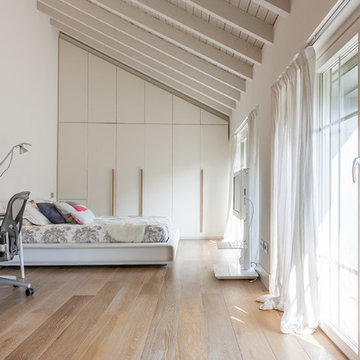
Inspiration for an expansive country master bedroom in Other with white walls, light hardwood flooring and beige floors.
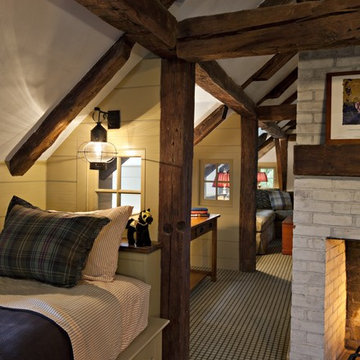
Design ideas for an expansive farmhouse mezzanine bedroom in New York with multi-coloured walls, carpet, a standard fireplace and a brick fireplace surround.
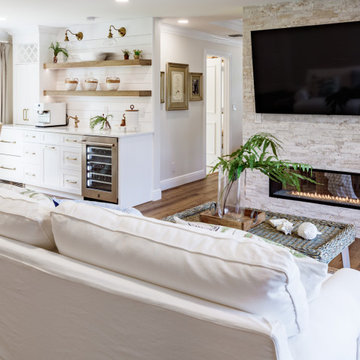
On the sitting room side, there is an intimate area for watching TV and a coffee/breakfast bar. The double sided gas fireplace an be seen from both sides.
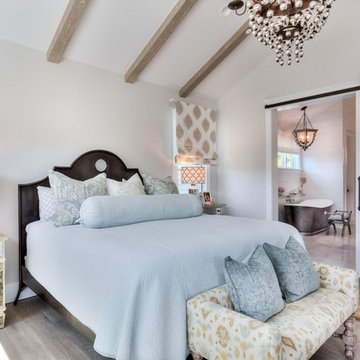
interior designer: Kathryn Smith
Photo of an expansive rural master bedroom in Orange County with white walls and light hardwood flooring.
Photo of an expansive rural master bedroom in Orange County with white walls and light hardwood flooring.
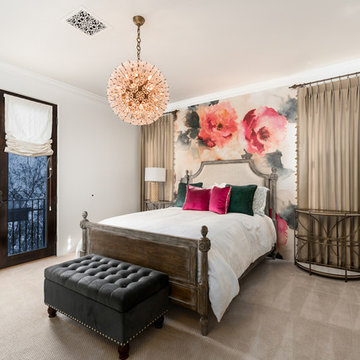
This stunning guest bedroom features custom lighting fixtures and window treatments which we can't get enough of!
This is an example of an expansive farmhouse master bedroom in Phoenix with white walls, carpet, a standard fireplace, a stone fireplace surround and beige floors.
This is an example of an expansive farmhouse master bedroom in Phoenix with white walls, carpet, a standard fireplace, a stone fireplace surround and beige floors.
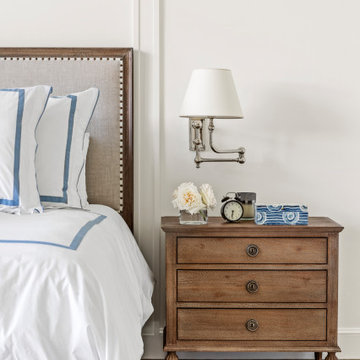
TEAM
Architect: LDa Architecture & Interiors
Interior Designer: LDa Architecture & Interiors
Builder: Kistler & Knapp Builders, Inc.
Landscape Architect: Lorayne Black Landscape Architect
Photographer: Greg Premru Photography
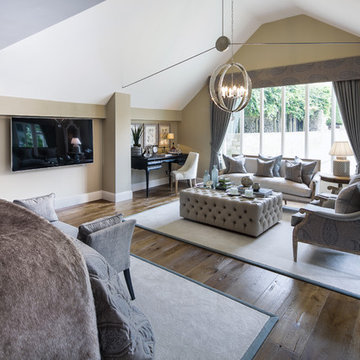
Featuring vaulted ceilings, a large sitting area and doors out onto the courtyard garden this elegant and spacious master bedroom suite features our antique heavy oiled and smoked oak flooring and has a real wow factor. #AntiqueOakFlooring #DarkOakFlooring
Tony Mitchell, facestudios.net
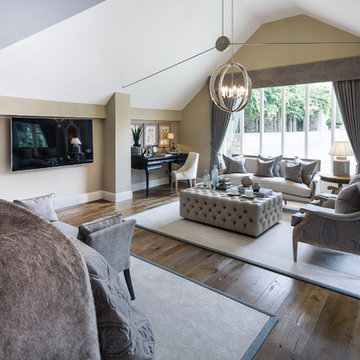
This stunning and expansive master bedroom with ensuite bathroom, dressing areas, lounge and large widows with views of the garden is the work of Cirencester based Rixon Architects and Rixon Build. The extra wide board width of our antique style heavy brushed and smoked engineered oak flooring perfectly suits this expansive space while the antique appearance and rich tone add warmth and drama.
Photographed by Tony Mitchell of facestudios.net
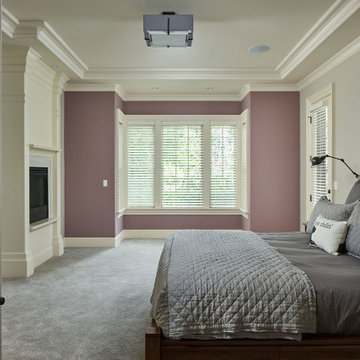
In a warm and spacious primary bedroom, large windows invite plenty of natural light. One wall is painted a lovely mauve accented with crown molding throughout. The fireplace with tile and columned surround is double sided, seeing through to the primary ensuite bathroom.
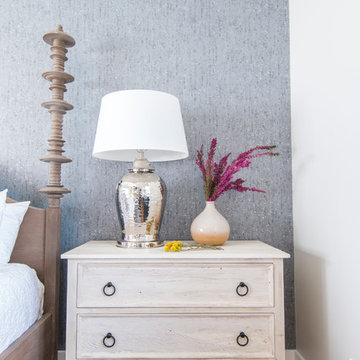
California casual vibes in this Newport Beach farmhouse!
Interior Design + Furnishings by Blackband Design
Home Build + Design by Graystone Custom Builders
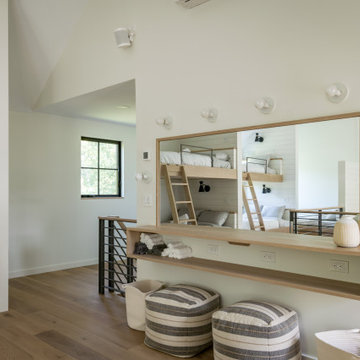
Envinity’s Trout Road project combines energy efficiency and nature, as the 2,732 square foot home was designed to incorporate the views of the natural wetland area and connect inside to outside. The home has been built for entertaining, with enough space to sleep a small army and (6) bathrooms and large communal gathering spaces inside and out.
In partnership with StudioMNMLST
Architect: Darla Lindberg
Expansive Country Bedroom Ideas and Designs
1
