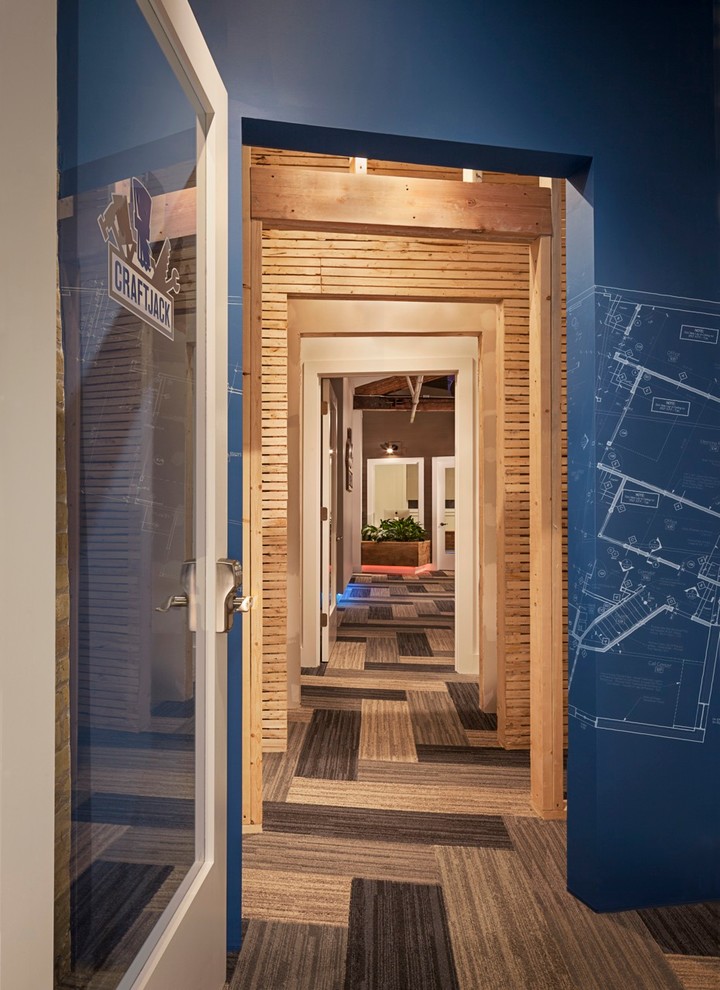
Craftjack Offices
Eclectic Hallway & Landing, Chicago
The entry sequence into the office passes through the phases of construction, starting with 'planning' (represented with the blueprint drawn on the walls), 'rough framing', 'lath', 'rough plaster' and finally passing a finished doorway. http://www.kipnisarch.com
Wayne Cable Photography ©2015

Exposed lathe