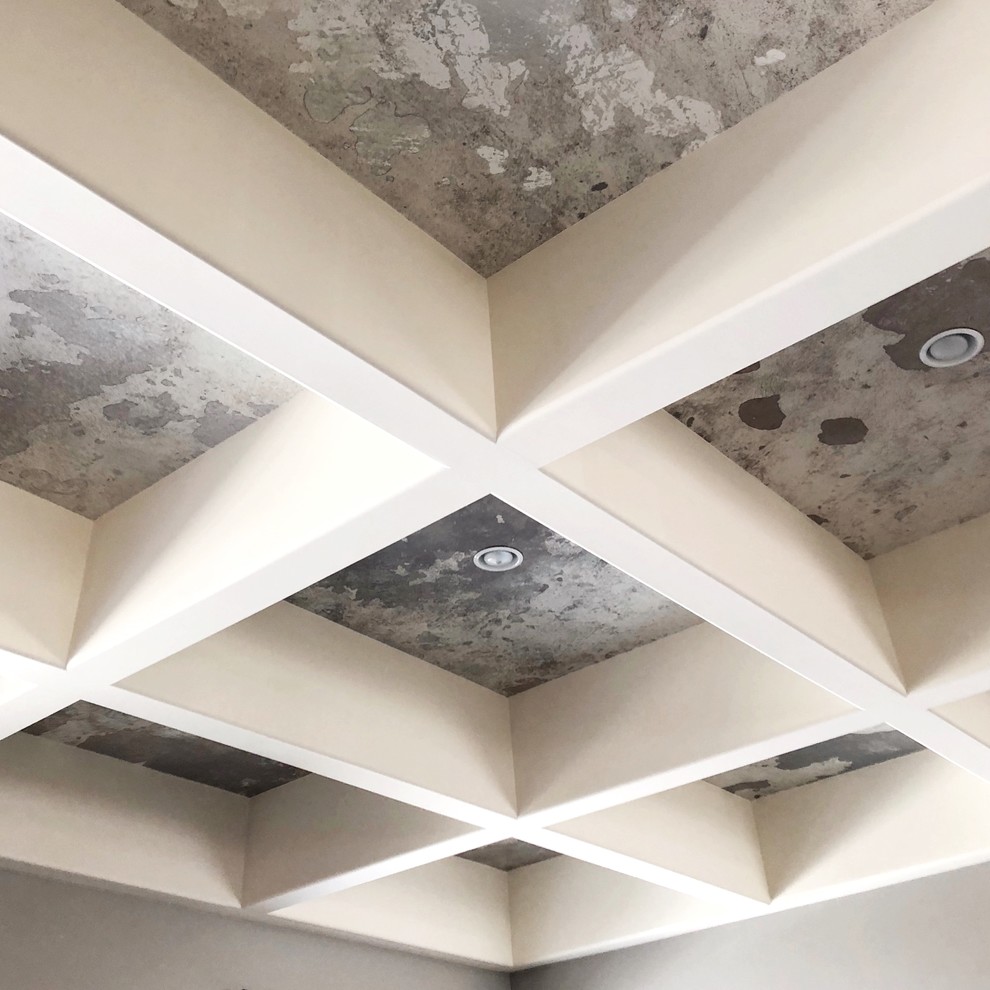
Craftsman Charm
Transitional Living Room, Calgary
The Living Room in this open floor bungalow is the focal point when you come in the front door. The coffered ceiling with wallpaper accents creates a cozy feeling to curl up and read a book or to entertain.
The custom leather wing chair recliners are a beautiful modelled leather that look elegant while adding a very comfortable seating option. The brass nailhead accents the chairs.
The large-scale floral patterned area rug, stone fireplace and tops cushions add warm details among the cool grey tones.
