Refine by:
Budget
Sort by:Popular Today
1 - 18 of 18 photos
Item 1 of 3

This image showcases the luxurious design features of the principal ensuite, embodying a perfect blend of elegance and functionality. The focal point of the space is the expansive double vanity unit, meticulously crafted to provide ample storage and countertop space for two. Its sleek lines and modern design aesthetic add a touch of sophistication to the room.
The feature tile, serves as a striking focal point, infusing the space with texture and visual interest. It's a bold geometric pattern, and intricate mosaic, elevating the design of the ensuite, adding a sense of luxury and personality.
Natural lighting floods the room through large windows illuminating the space and enhancing its spaciousness. The abundance of natural light creates a warm and inviting atmosphere, while also highlighting the beauty of the design elements and finishes.
Overall, this principal ensuite epitomizes modern luxury, offering a serene retreat where residents can unwind and rejuvenate in style. Every design feature is thoughtfully curated to create a luxurious and functional space that exceeds expectations.
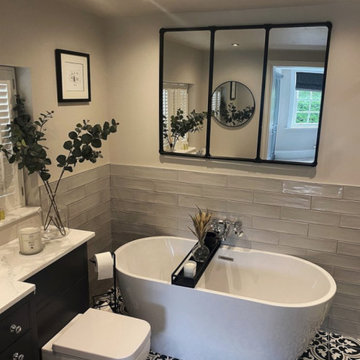
Master en-suite bathroom boasting a bold tile which lifts up the room and allows the mirror, cabinets, bath tub and tiles to be tied together nicely.

For this remodel, our clients wanted to update their home which hadn’t been touched since the 80’s. We designed each space with intentional pattern play, attention to detail, and adventurous colors.
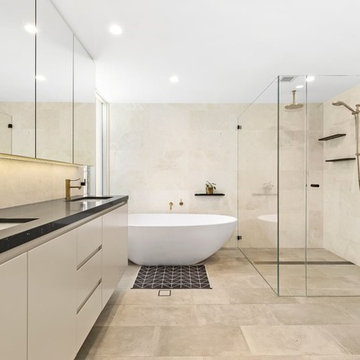
Heated marble flooring, custom plated Nordic brass tapware, matt black bathroom accessories, free-standing bath, wheel-chair accessible, custom bathroom vanities, caesarstone bathroom vanity, polyurethane joinery. Non-slip floor tiles, strip drain.
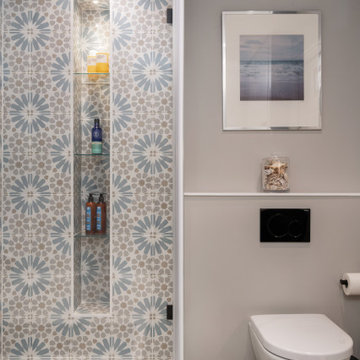
We stole some place from the adjacent bedroom wardrobe to allow us to fit a bath, shower and double sink into this bathroom.
A bespoke spray lacquered vanity unit with metal blum drawer boxes, composite worktops and undermounted sinks.
Crosswater matt black taps, porcelain tiles on the floor and walls.
We had to make a bespoke shower screen due to the room design.
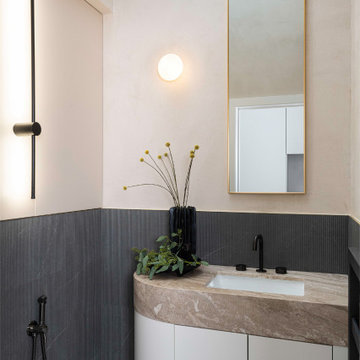
MULTIFUNCTIONAL MUDROOM AND POWDER ROOM with dual lighting effect, bespoke joinery and curved vanity
style: Quiet Luxury & Warm Minimalism style interiors
project: GROUNDING GATED FAMILY MEWS
HOME IN WARM MINIMALISM
Curated and Crafted by misch_MISCH studio
For full details see or contact us:
www.mischmisch.com
studio@mischmisch.com
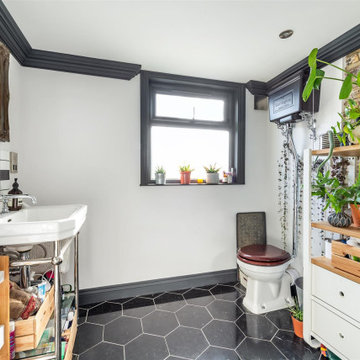
Contemporary cream and black family bathroom in London with open cabinets, white cabinets, a corner shower, a wall mounted toilet, grey tiles, marble tiles, white walls, marble flooring, a console sink, black floors, a hinged door, a chimney breast, a single sink and a freestanding vanity unit.
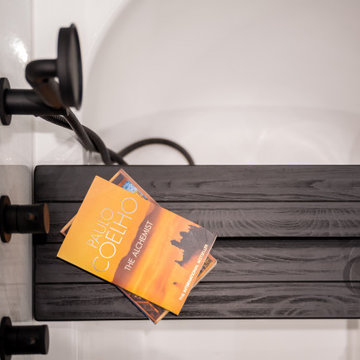
We stole some place from the adjacent bedroom wardrobe to allow us to fit a bath, shower and double sink into this bathroom.
A bespoke spray lacquered vanity unit with metal blum drawer boxes, composite worktops and undermounted sinks.
Crosswater matt black taps, porcelain tiles on the floor and walls.
We had to make a bespoke shower screen due to the room design.
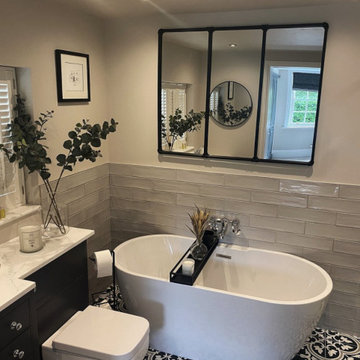
Bathroom redesign for client in Ascot. Ceramic and porcelain tiles used on the floor and walls to create interest and bring the room to life. Build in sink vanity cabinet with in built storage and toilet. Large free standing bath is the focal point of the room and shutters keep in the privacy. Large mirror to open out the space and offer light to bounce around the room.
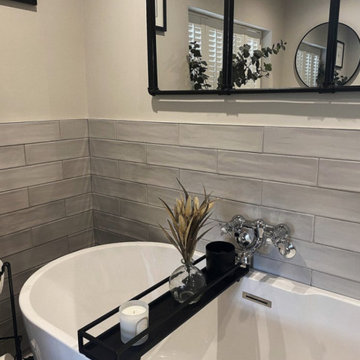
Free standing bath tub with sleek black bath tidy. Chrome accessories and taps to tie together the chrome accents within the house.
Design ideas for a small classic cream and black ensuite bathroom in Berkshire with flat-panel cabinets, a freestanding bath, a one-piece toilet, grey tiles, ceramic tiles, beige walls, cement flooring, a built-in sink, marble worktops, multi-coloured floors, white worktops, a single sink and a built in vanity unit.
Design ideas for a small classic cream and black ensuite bathroom in Berkshire with flat-panel cabinets, a freestanding bath, a one-piece toilet, grey tiles, ceramic tiles, beige walls, cement flooring, a built-in sink, marble worktops, multi-coloured floors, white worktops, a single sink and a built in vanity unit.
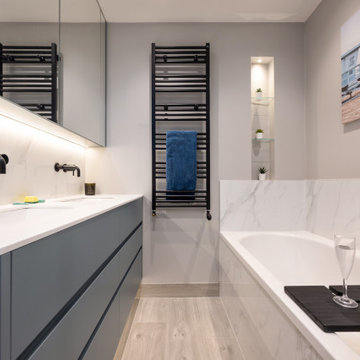
We stole some place from the adjacent bedroom wardrobe to allow us to fit a bath, shower and double sink into this bathroom.
A bespoke spray lacquered vanity unit with metal blum drawer boxes, composite worktops and undermounted sinks.
Crosswater matt black taps, porcelain tiles on the floor and walls.
We had to make a bespoke shower screen due to the room design.
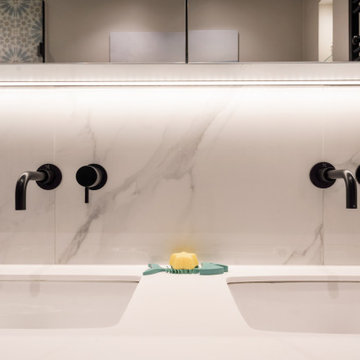
We stole some place from the adjacent bedroom wardrobe to allow us to fit a bath, shower and double sink into this bathroom.
A bespoke spray lacquered vanity unit with metal blum drawer boxes, composite worktops and undermounted sinks.
Crosswater matt black taps, porcelain tiles on the floor and walls.
We had to make a bespoke shower screen due to the room design.
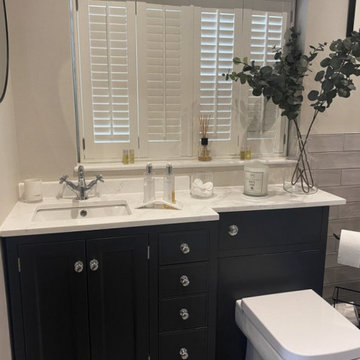
Built in vanity unit which marble top and chrome handles to reflect the taps in the sink and bath. Accessories dotted around to bring character to the room and faux eucalyptus plant adds height to the cabinet
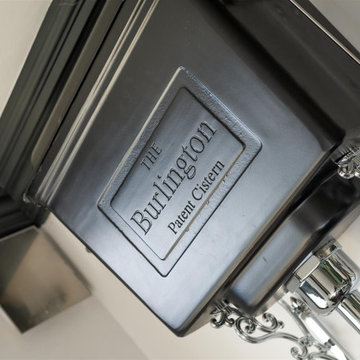
Design ideas for a victorian cream and black family bathroom in London with open cabinets, white cabinets, a corner shower, a wall mounted toilet, grey tiles, marble tiles, white walls, marble flooring, a console sink, black floors, a hinged door, a chimney breast, a single sink and a freestanding vanity unit.
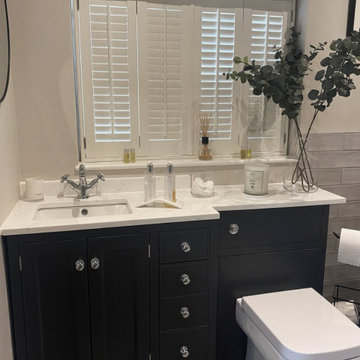
Bathroom redesign for client in Ascot. Ceramic and porcelain tiles used on the floor and walls to create interest and bring the room to life. Build in sink vanity cabinet with in built storage and toilet. Large free standing bath is the focal point of the room and shutters keep in the privacy.
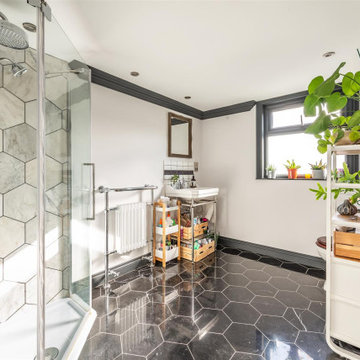
Contemporary cream and black family bathroom in London with open cabinets, white cabinets, a corner shower, a wall mounted toilet, grey tiles, marble tiles, white walls, marble flooring, a console sink, black floors, a hinged door, a chimney breast, a single sink and a freestanding vanity unit.
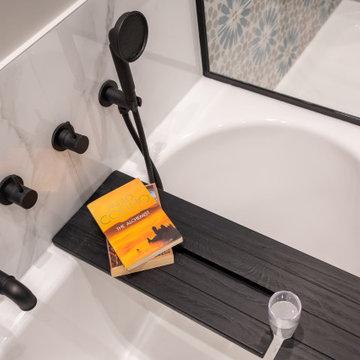
We stole some place from the adjacent bedroom wardrobe to allow us to fit a bath, shower and double sink into this bathroom.
A bespoke spray lacquered vanity unit with metal blum drawer boxes, composite worktops and undermounted sinks.
Crosswater matt black taps, porcelain tiles on the floor and walls.
We had to make a bespoke shower screen due to the room design.
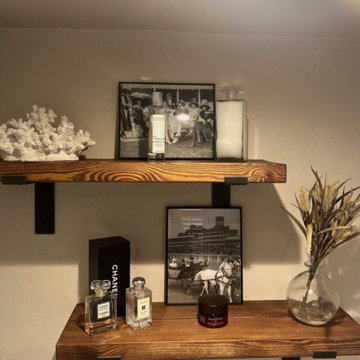
Open shelving unit in a rich stained wood to add some warmth to the room. Cast iron shelving brackets holding up the clients perfumes, trinkets and accessories. Photos include some references to Ascot Racecourse due to the home being so close.
Cream and Black Bathroom and Cloakroom with Grey Tiles Ideas and Designs
1

