Cream and Black Bathroom with Blue Cabinets Ideas and Designs
Refine by:
Budget
Sort by:Popular Today
1 - 17 of 17 photos
Item 1 of 3

Inspiration for a medium sized contemporary cream and black family bathroom in London with blue cabinets, a freestanding bath, a walk-in shower, white walls, a built-in sink, multi-coloured floors, a hinged door, white worktops, a single sink, a built in vanity unit and a coffered ceiling.
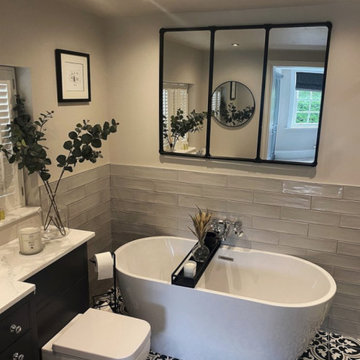
Master en-suite bathroom boasting a bold tile which lifts up the room and allows the mirror, cabinets, bath tub and tiles to be tied together nicely.

Photo of a medium sized modern cream and black ensuite bathroom in Los Angeles with shaker cabinets, blue cabinets, a freestanding bath, black tiles, stone slabs, granite worktops, white worktops, double sinks, a built in vanity unit, an alcove shower, a submerged sink, a hinged door, a one-piece toilet, black walls, porcelain flooring, white floors, a wall niche and a vaulted ceiling.
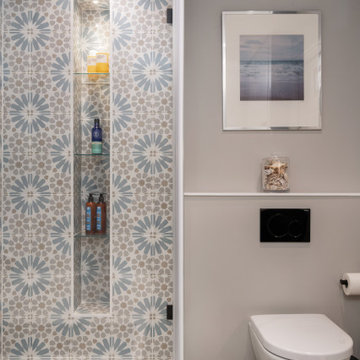
We stole some place from the adjacent bedroom wardrobe to allow us to fit a bath, shower and double sink into this bathroom.
A bespoke spray lacquered vanity unit with metal blum drawer boxes, composite worktops and undermounted sinks.
Crosswater matt black taps, porcelain tiles on the floor and walls.
We had to make a bespoke shower screen due to the room design.
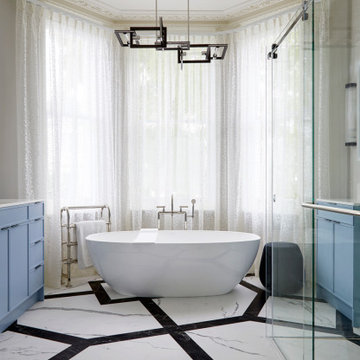
Design ideas for a medium sized modern cream and black family bathroom in London with blue cabinets, a freestanding bath, a walk-in shower, a built-in sink, a hinged door, white worktops, a single sink, a built in vanity unit, white walls, multi-coloured floors and a coffered ceiling.
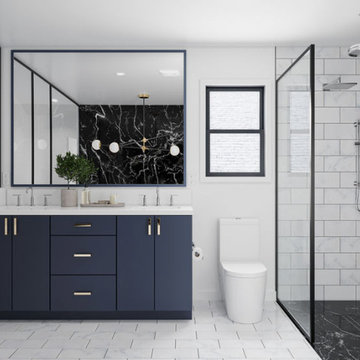
Photo of a medium sized modern cream and black ensuite half tiled bathroom in Los Angeles with shaker cabinets, blue cabinets, a freestanding bath, an alcove shower, a one-piece toilet, black tiles, stone slabs, black walls, porcelain flooring, a submerged sink, granite worktops, white floors, a hinged door, white worktops, a wall niche, double sinks, a built in vanity unit and a vaulted ceiling.
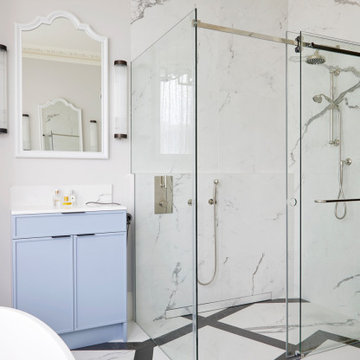
This is an example of a medium sized modern cream and black family bathroom in London with blue cabinets, a freestanding bath, a walk-in shower, white walls, a built-in sink, multi-coloured floors, a hinged door, white worktops, a single sink, a built in vanity unit and a coffered ceiling.
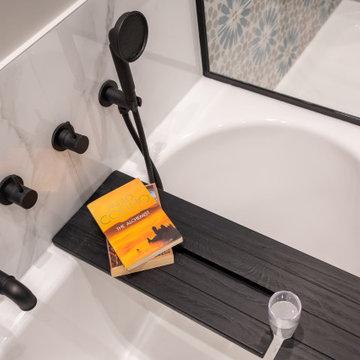
We stole some place from the adjacent bedroom wardrobe to allow us to fit a bath, shower and double sink into this bathroom.
A bespoke spray lacquered vanity unit with metal blum drawer boxes, composite worktops and undermounted sinks.
Crosswater matt black taps, porcelain tiles on the floor and walls.
We had to make a bespoke shower screen due to the room design.
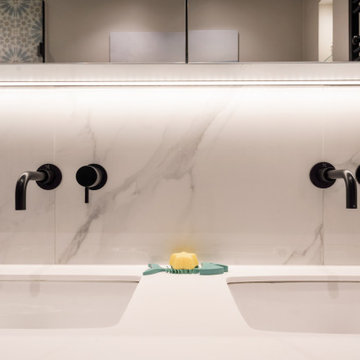
We stole some place from the adjacent bedroom wardrobe to allow us to fit a bath, shower and double sink into this bathroom.
A bespoke spray lacquered vanity unit with metal blum drawer boxes, composite worktops and undermounted sinks.
Crosswater matt black taps, porcelain tiles on the floor and walls.
We had to make a bespoke shower screen due to the room design.
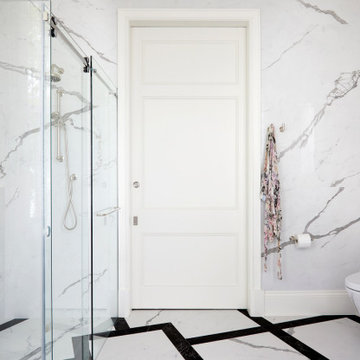
Inspiration for a medium sized modern cream and black family bathroom in London with blue cabinets, a freestanding bath, a walk-in shower, a wall mounted toilet, white walls, a built-in sink, multi-coloured floors, a hinged door, white worktops, a single sink, a built in vanity unit and a coffered ceiling.
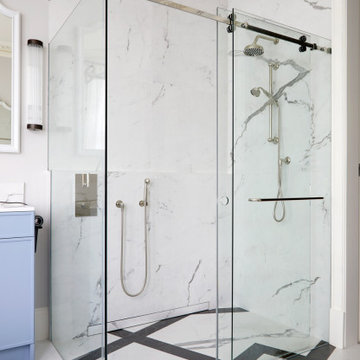
Medium sized modern cream and black family bathroom in London with blue cabinets, a freestanding bath, a walk-in shower, white walls, a built-in sink, multi-coloured floors, a hinged door, white worktops, a single sink, a built in vanity unit and a coffered ceiling.
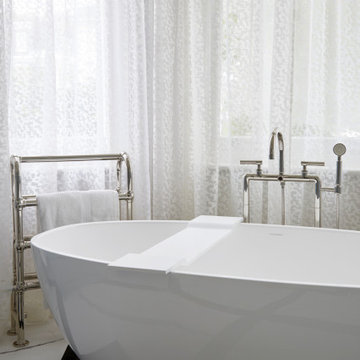
Photo of a medium sized modern cream and black family bathroom in London with blue cabinets, a freestanding bath, a walk-in shower, white walls, a built-in sink, multi-coloured floors, a hinged door, white worktops, a single sink, a built in vanity unit and a coffered ceiling.
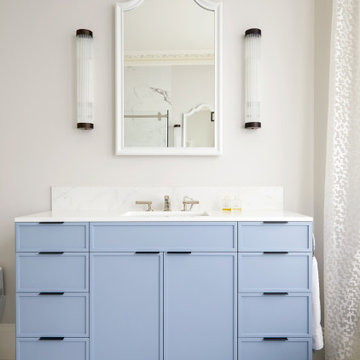
Inspiration for a medium sized modern cream and black family bathroom in London with blue cabinets, a freestanding bath, a walk-in shower, white walls, a built-in sink, multi-coloured floors, a hinged door, white worktops, a single sink, a built in vanity unit and a coffered ceiling.
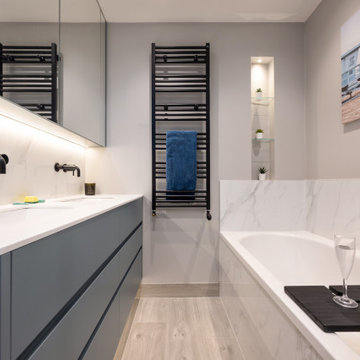
We stole some place from the adjacent bedroom wardrobe to allow us to fit a bath, shower and double sink into this bathroom.
A bespoke spray lacquered vanity unit with metal blum drawer boxes, composite worktops and undermounted sinks.
Crosswater matt black taps, porcelain tiles on the floor and walls.
We had to make a bespoke shower screen due to the room design.
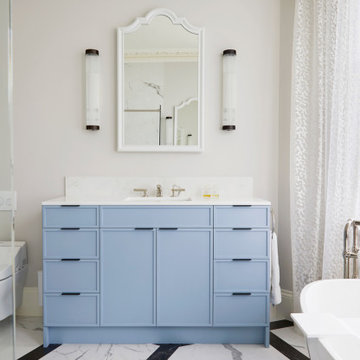
Medium sized modern cream and black family bathroom in London with blue cabinets, a freestanding bath, a walk-in shower, a wall mounted toilet, white walls, a built-in sink, multi-coloured floors, a hinged door, white worktops, a single sink, a built in vanity unit and a coffered ceiling.
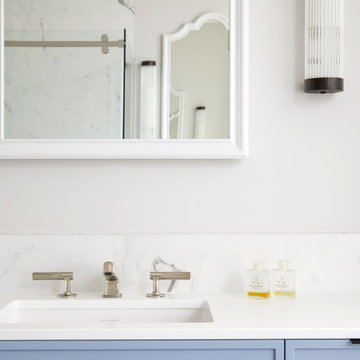
This is an example of a medium sized modern cream and black family bathroom in London with blue cabinets, a freestanding bath, a walk-in shower, white walls, a built-in sink, multi-coloured floors, a hinged door, white worktops, a single sink, a built in vanity unit and a coffered ceiling.
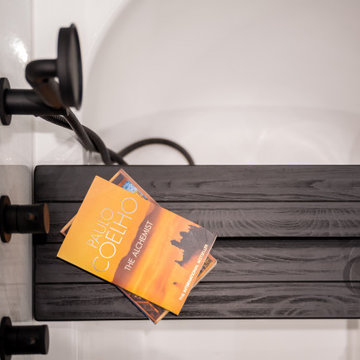
We stole some place from the adjacent bedroom wardrobe to allow us to fit a bath, shower and double sink into this bathroom.
A bespoke spray lacquered vanity unit with metal blum drawer boxes, composite worktops and undermounted sinks.
Crosswater matt black taps, porcelain tiles on the floor and walls.
We had to make a bespoke shower screen due to the room design.
Cream and Black Bathroom with Blue Cabinets Ideas and Designs
1

 Shelves and shelving units, like ladder shelves, will give you extra space without taking up too much floor space. Also look for wire, wicker or fabric baskets, large and small, to store items under or next to the sink, or even on the wall.
Shelves and shelving units, like ladder shelves, will give you extra space without taking up too much floor space. Also look for wire, wicker or fabric baskets, large and small, to store items under or next to the sink, or even on the wall.  The sink, the mirror, shower and/or bath are the places where you might want the clearest and strongest light. You can use these if you want it to be bright and clear. Otherwise, you might want to look at some soft, ambient lighting in the form of chandeliers, short pendants or wall lamps. You could use accent lighting around your bath in the form to create a tranquil, spa feel, as well.
The sink, the mirror, shower and/or bath are the places where you might want the clearest and strongest light. You can use these if you want it to be bright and clear. Otherwise, you might want to look at some soft, ambient lighting in the form of chandeliers, short pendants or wall lamps. You could use accent lighting around your bath in the form to create a tranquil, spa feel, as well. 