Cream and Black Kitchen with Granite Worktops Ideas and Designs
Refine by:
Budget
Sort by:Popular Today
21 - 40 of 88 photos
Item 1 of 3
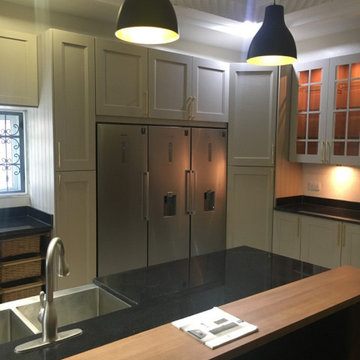
Inspiration for a large traditional cream and black u-shaped enclosed kitchen in Other with a belfast sink, recessed-panel cabinets, beige cabinets, granite worktops, white splashback, porcelain splashback, coloured appliances, terracotta flooring, an island, grey floors, black worktops, a drop ceiling and feature lighting.
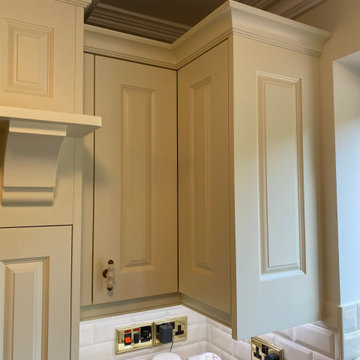
Part of our Manor House range, this handmade kitchen features a traditional raised panel door style finished in a colour match to Farrow and Ball House White with cracked porcelain & bronze handles. A Falcon induction range cooker and Westin extractor stand as a main focal point with top range Miele appliances complimenting. Sinks are Ribchesters from Shaws of Darwen and taps are 24ct gold plated from Perrin & Rowe special finish selection. The counter tops are Strata Premium Black with waterfall edge profile.
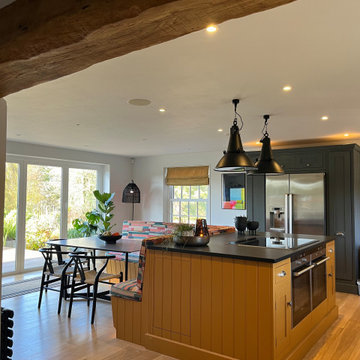
Original Farmhouse Kitchen needed a new design overhaul! The Island was rebuilt and added too to allow a social dining space. Little Greene Contemporary design with new radiators and hardware along with new full scheme.
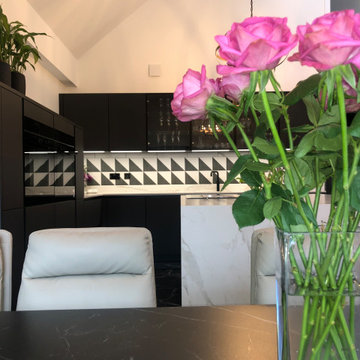
This beautiful new kitchen and dining extension boasts expansive bright vaulted ceilings, double bi-folding doors, a huge kitchen island with a waterfall edge, monochromatic colour scheme with a pop of rust in the impactful feature lights, bar stools and carver dining chairs.
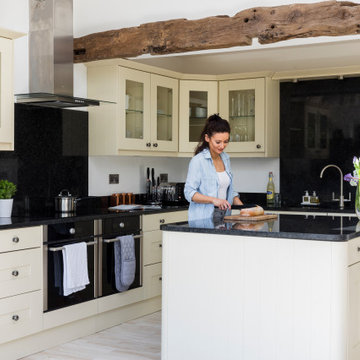
This Coventry based home wanted to give the rear of their property a much-needed makeover and our architects were more than happy to help out! We worked closely with the homeowners to create a space that is perfect for entertaining and offers plenty of country style design touches both of them were keen to bring on board.
When devising the rear extension, our team kept things simple. Opting for a classic square element, our team designed the project to sit within the property’s permitted development rights. This meant instead of a full planning application, the home merely had to secure a lawful development certificate. This help saves time, money, and spared the homeowners from any unwanted planning headaches.
For the space itself, we wanted to create somewhere bright, airy, and with plenty of connection to the garden. To achieve this, we added a set of large bi-fold doors onto the rear wall. Ideal for pulling open in summer, and provides an effortless transition between kitchen and picnic area. We then maximised the natural light by including a set of skylights above. These simple additions ensure that even on the darkest days, the home can still enjoy the benefits of some much-needed sunlight.
You can also see that the homeowners have done a wonderful job of combining the modern and traditional in their selection of fittings. That rustic wooden beam is a simple touch that immediately invokes that countryside cottage charm, while the slate wall gives a stylish modern touch to the dining area. The owners have threaded the two contrasting materials together with their choice of cream fittings and black countertops. The result is a homely abode you just can’t resist spending time in.
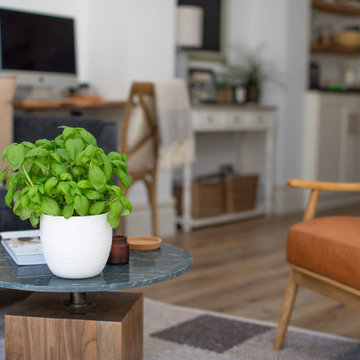
Design ideas for a medium sized traditional cream and black open plan kitchen in London with shaker cabinets, beige cabinets, granite worktops, multi-coloured splashback, an island, black worktops and feature lighting.
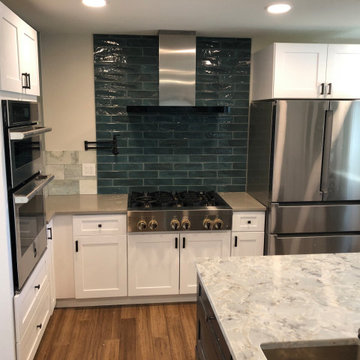
Full kitchen remodel, Parker, CO
This is an example of a large traditional cream and black l-shaped kitchen/diner in Denver with a submerged sink, shaker cabinets, white cabinets, granite worktops, blue splashback, ceramic splashback, stainless steel appliances, laminate floors, an island, grey worktops and brown floors.
This is an example of a large traditional cream and black l-shaped kitchen/diner in Denver with a submerged sink, shaker cabinets, white cabinets, granite worktops, blue splashback, ceramic splashback, stainless steel appliances, laminate floors, an island, grey worktops and brown floors.
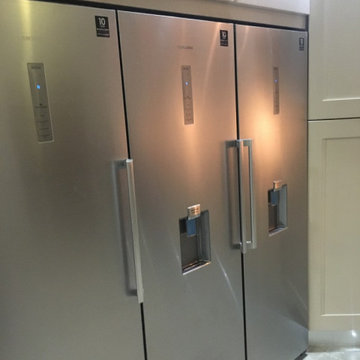
This is an example of a large traditional cream and black u-shaped enclosed kitchen in Other with a belfast sink, recessed-panel cabinets, beige cabinets, granite worktops, white splashback, porcelain splashback, coloured appliances, terracotta flooring, an island, grey floors, black worktops, a drop ceiling and feature lighting.
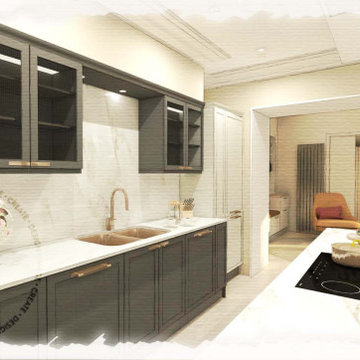
It’s wonderful when clients return. A kitchen and dining room opening onto the garden, continuing the "New England with a tough edge" look from the Lounge and Hall. Can not wait to see this come together. #newengland #kitchendesign #edinburgh #newenglandinteriors #interiordesign #luxinteriordesign
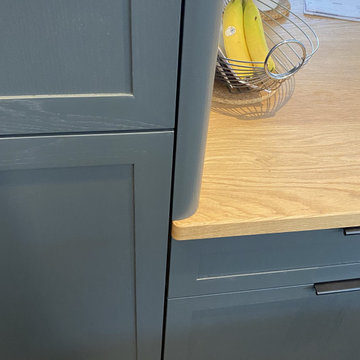
A handmade kitchen featuring a 3 colour scheme, fluted and framed doors, edge pull handles, quartz and granite countertops.
The fluted facias are carefully matched to achieve a balanced grain effect, each piece is hand made and finished with lightly tinted Osmo oil.
Framed doors are constructed from Ash wood and painted colour matched to Farrow and Ball Downpipe. wall units are White Tie.
Worksurfaces are - Strata Premium Black Granite and Mirror Quartz.
Appliances are - Bora vented downdraft hob, Neff ovens and appliances, Quooker boiling water tap.
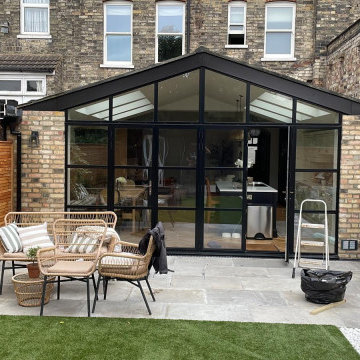
Modern kitchen extension filling within existing historic look of the area
Inspiration for a large modern cream and black u-shaped kitchen/diner in London with a belfast sink, recessed-panel cabinets, white cabinets, granite worktops, white splashback, granite splashback, black appliances, light hardwood flooring, an island, brown floors, white worktops, a drop ceiling and a chimney breast.
Inspiration for a large modern cream and black u-shaped kitchen/diner in London with a belfast sink, recessed-panel cabinets, white cabinets, granite worktops, white splashback, granite splashback, black appliances, light hardwood flooring, an island, brown floors, white worktops, a drop ceiling and a chimney breast.
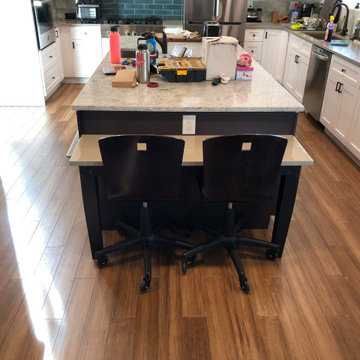
Full kitchen remodel, Parker, CO
Large classic cream and black l-shaped kitchen/diner in Denver with a submerged sink, shaker cabinets, white cabinets, granite worktops, blue splashback, ceramic splashback, stainless steel appliances, laminate floors, an island, grey worktops and brown floors.
Large classic cream and black l-shaped kitchen/diner in Denver with a submerged sink, shaker cabinets, white cabinets, granite worktops, blue splashback, ceramic splashback, stainless steel appliances, laminate floors, an island, grey worktops and brown floors.
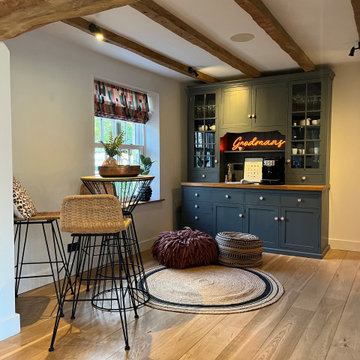
Original Farmhouse Kitchen needed a new design overhaul! The Island was rebuilt and added too to allow a social dining space. Little Greene Contemporary design with new radiators and hardware along with new full scheme.
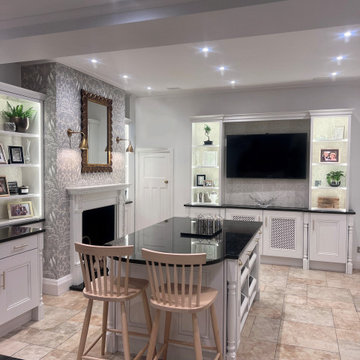
From wooden kitchen cabinets to an off white. Kitchen transformation.
Photo of a large traditional cream and black galley kitchen/diner in West Midlands with beaded cabinets, white cabinets, granite worktops, limestone flooring, multiple islands, beige floors, black worktops and a chimney breast.
Photo of a large traditional cream and black galley kitchen/diner in West Midlands with beaded cabinets, white cabinets, granite worktops, limestone flooring, multiple islands, beige floors, black worktops and a chimney breast.

A home is much more than just a four-walled structure. The kitchen is a room filled with memories and emotions. Kitchen Worktops are what you build with the love of your life and where you watch your children cook and grow with you. It is where you take the pivotal decisions of your life. It is where you do everything.
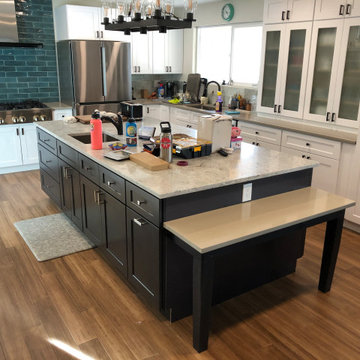
Full kitchen remodel, Parker, CO
Photo of a large classic cream and black l-shaped kitchen/diner in Denver with a submerged sink, shaker cabinets, white cabinets, granite worktops, blue splashback, ceramic splashback, stainless steel appliances, laminate floors, an island, grey worktops and brown floors.
Photo of a large classic cream and black l-shaped kitchen/diner in Denver with a submerged sink, shaker cabinets, white cabinets, granite worktops, blue splashback, ceramic splashback, stainless steel appliances, laminate floors, an island, grey worktops and brown floors.
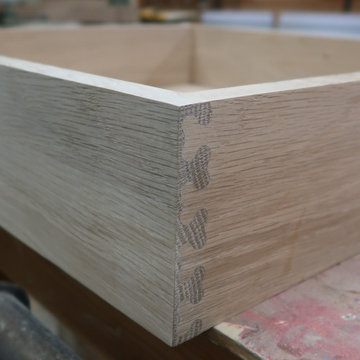
A handmade kitchen featuring a 3 colour scheme, fluted and framed doors, edge pull handles, quartz and granite countertops.
The fluted facias are carefully matched to achieve a balanced grain effect, each piece is hand made and finished with lightly tinted Osmo oil.
Framed doors are constructed from Ash wood and painted colour matched to Farrow and Ball Downpipe. wall units are White Tie.
Worksurfaces are - Strata Premium Black Granite and Mirror Quartz.
Appliances are - Bora vented downdraft hob, Neff ovens and appliances, Quooker boiling water tap.
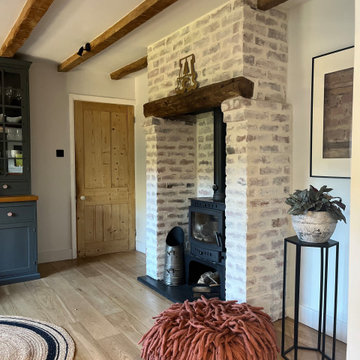
Original Farmhouse Kitchen needed a new design overhaul! The Island was rebuilt and added too to allow a social dining space. Little Greene Contemporary design with new radiators and hardware along with new full scheme.
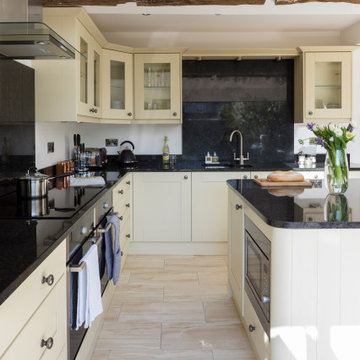
This Coventry based home wanted to give the rear of their property a much-needed makeover and our architects were more than happy to help out! We worked closely with the homeowners to create a space that is perfect for entertaining and offers plenty of country style design touches both of them were keen to bring on board.
When devising the rear extension, our team kept things simple. Opting for a classic square element, our team designed the project to sit within the property’s permitted development rights. This meant instead of a full planning application, the home merely had to secure a lawful development certificate. This help saves time, money, and spared the homeowners from any unwanted planning headaches.
For the space itself, we wanted to create somewhere bright, airy, and with plenty of connection to the garden. To achieve this, we added a set of large bi-fold doors onto the rear wall. Ideal for pulling open in summer, and provides an effortless transition between kitchen and picnic area. We then maximised the natural light by including a set of skylights above. These simple additions ensure that even on the darkest days, the home can still enjoy the benefits of some much-needed sunlight.
You can also see that the homeowners have done a wonderful job of combining the modern and traditional in their selection of fittings. That rustic wooden beam is a simple touch that immediately invokes that countryside cottage charm, while the slate wall gives a stylish modern touch to the dining area. The owners have threaded the two contrasting materials together with their choice of cream fittings and black countertops. The result is a homely abode you just can’t resist spending time in.
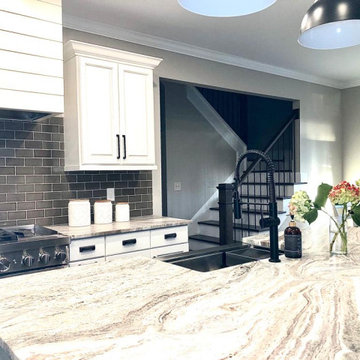
Photo of a large rural cream and black u-shaped kitchen/diner in Atlanta with a belfast sink, recessed-panel cabinets, white cabinets, granite worktops, green splashback, ceramic splashback, stainless steel appliances, medium hardwood flooring, an island, brown floors and multicoloured worktops.
Cream and Black Kitchen with Granite Worktops Ideas and Designs
2