Cream and Black Living Room with a Wooden Fireplace Surround Ideas and Designs
Sponsored by

Refine by:
Budget
Sort by:Popular Today
1 - 20 of 51 photos
Item 1 of 3
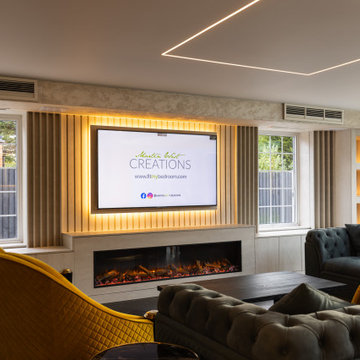
This astonishing 8m media wall is one of our biggest to date!
Reaching wall to wall, this statement piece features a sleek 2m wide electric fireplace & wall mounted TV with cable management.
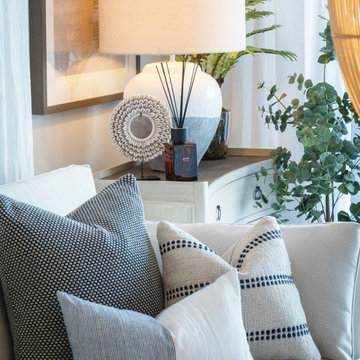
Gracing the coast of Shanklin, on the Isle of Wight, we are proud to showcase the full transformation of this beautiful apartment, including new bathroom and completely bespoke kitchen, lovingly designed and created by the Wooldridge Interiors team!
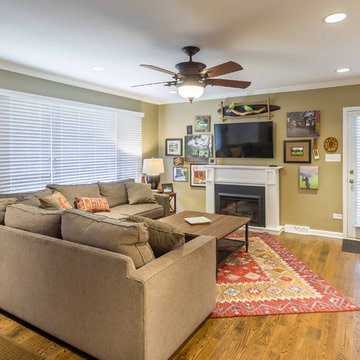
This 1960s split-level home desperately needed a change - not bigger space, just better. We removed the walls between the kitchen, living, and dining rooms to create a large open concept space that still allows a clear definition of space, while offering sight lines between spaces and functions. Homeowners preferred an open U-shape kitchen rather than an island to keep kids out of the cooking area during meal-prep, while offering easy access to the refrigerator and pantry. Green glass tile, granite countertops, shaker cabinets, and rustic reclaimed wood accents highlight the unique character of the home and family. The mix of farmhouse, contemporary and industrial styles make this house their ideal home.
Outside, new lap siding with white trim, and an accent of shake shingles under the gable. The new red door provides a much needed pop of color. Landscaping was updated with a new brick paver and stone front stoop, walk, and landscaping wall.
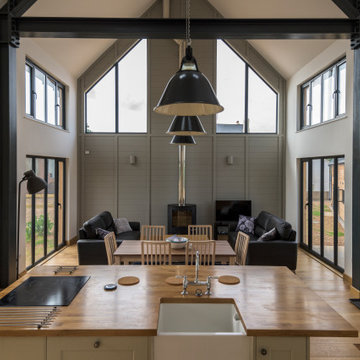
This was a huge project, as at the time I was on my own in the office. The clients took on the project with a clear vision and I worked closely with them through every workstage offering full services, from feasibility, financial assessments, planning, construction, detail & joinery design, right down to the Landscape & Parking.
It was a pleasure to work with Emmanuel Hendry on the Oak frame & Ron Morten the Structural Engineer both who had a significant role in the design and specification.
The location of the project and proximity of the 3 buildings made it ideal for biomass district heating system, which gained grant funding for the renewables.
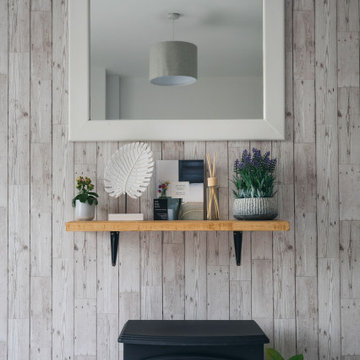
Inspiration for a medium sized contemporary cream and black open plan living room feature wall in Other with a reading nook, grey walls, a wood burning stove, a wooden fireplace surround and wood walls.
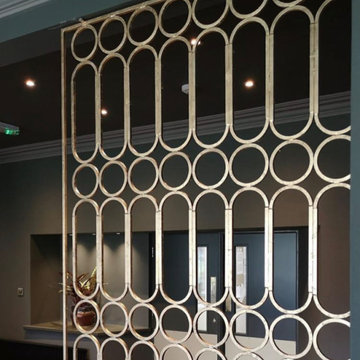
Work designed and completed while working for another employer. The communal lounge and dining areas were designed to be a plush and inviting space, perfect for relaxing with loved ones. The colour palette was inspired by the stunning Keswick hills, bringing the beauty of nature indoors.
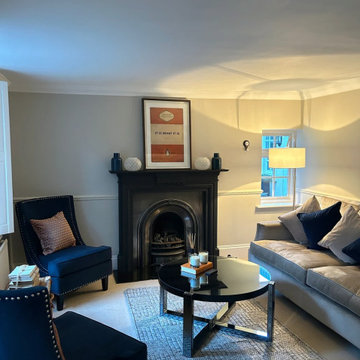
Formal living room on the other side of the living room, we divided the room into two sections in order for the client to use the whole room. A victorian fireplace in which we have painted to reflect the style of the room and clients taste which also shows off the clients artwork.
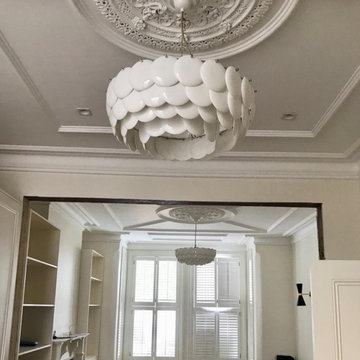
Living into dining space, Chiswick Family Home. We added the architectural mouldings and styled it with bone china contemporary chandeliers.
Inspiration for a large contemporary formal and cream and black enclosed living room in London with beige walls, medium hardwood flooring, a standard fireplace, a wooden fireplace surround and panelled walls.
Inspiration for a large contemporary formal and cream and black enclosed living room in London with beige walls, medium hardwood flooring, a standard fireplace, a wooden fireplace surround and panelled walls.
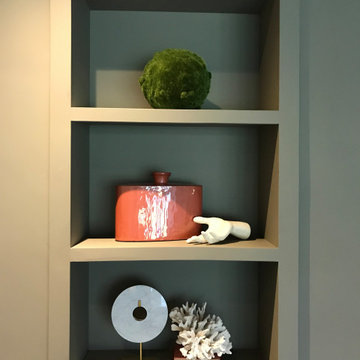
Work designed and completed while working for another employer. The communal lounge and dining areas were designed to be a plush and inviting space, perfect for relaxing with loved ones. The colour palette was inspired by the stunning Keswick hills, bringing the beauty of nature indoors.
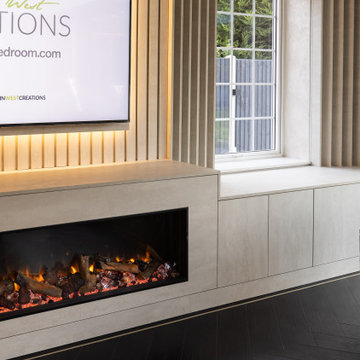
This astonishing 8m media wall is one of our biggest to date!
Reaching wall to wall, this statement piece features a sleek 2m wide electric fireplace & wall mounted TV with cable management.
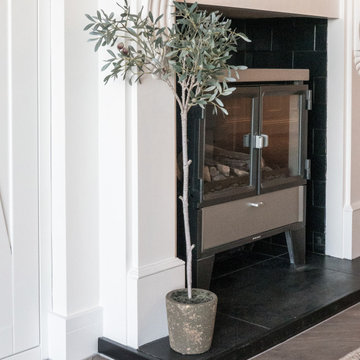
Gracing the coast of Shanklin, on the Isle of Wight, we are proud to showcase the full transformation of this beautiful apartment, including new bathroom and completely bespoke kitchen, lovingly designed and created by the Wooldridge Interiors team!
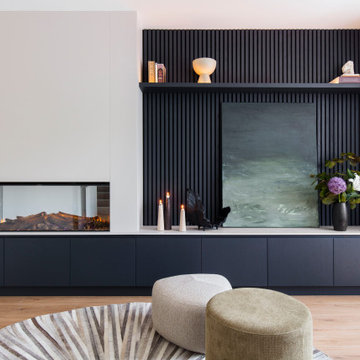
this room exudes with elegance showcasing the bespoke dark oak cabinets, a large electric fireplace and bespoke slated wall matching the drawers below.
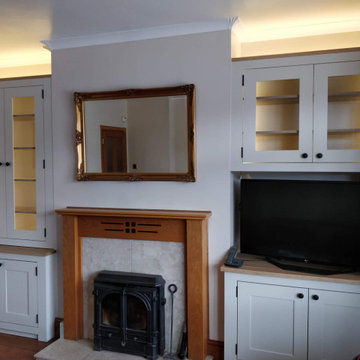
Custom made hand painted alcove cabinets designed, manufactured and installed for our customer based in Leeds.
Photo of a medium sized classic formal and cream and black enclosed living room in Other with beige walls, medium hardwood flooring, a standard fireplace, a wooden fireplace surround, a freestanding tv, brown floors and a chimney breast.
Photo of a medium sized classic formal and cream and black enclosed living room in Other with beige walls, medium hardwood flooring, a standard fireplace, a wooden fireplace surround, a freestanding tv, brown floors and a chimney breast.
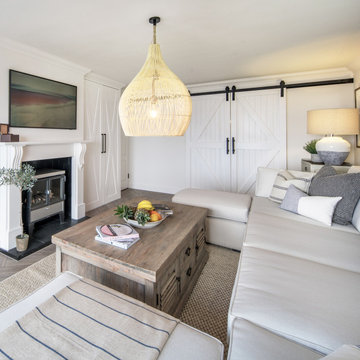
Gracing the coast of Shanklin, on the Isle of Wight, we are proud to showcase the full transformation of this beautiful apartment, including new bathroom and completely bespoke kitchen, lovingly designed and created by the Wooldridge Interiors team!
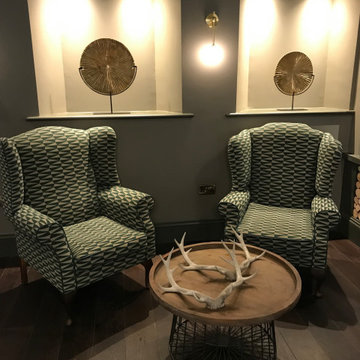
Work designed and completed while working for another employer. The communal lounge and dining areas were designed to be a plush and inviting space, perfect for relaxing with loved ones. The colour palette was inspired by the stunning Keswick hills, bringing the beauty of nature indoors.
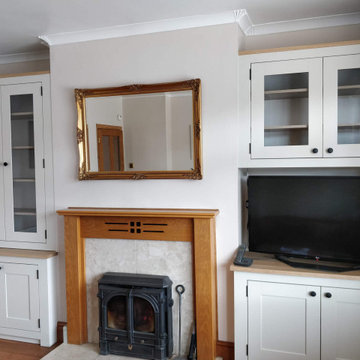
Custom made hand painted alcove cabinets designed, manufactured and installed for our customer based in Leeds.
This is an example of a medium sized traditional formal and cream and black enclosed living room in Other with beige walls, medium hardwood flooring, a standard fireplace, a wooden fireplace surround, a freestanding tv, brown floors and a chimney breast.
This is an example of a medium sized traditional formal and cream and black enclosed living room in Other with beige walls, medium hardwood flooring, a standard fireplace, a wooden fireplace surround, a freestanding tv, brown floors and a chimney breast.
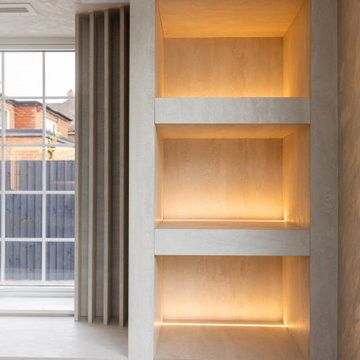
This astonishing 8m media wall is one of our biggest to date!
Reaching wall to wall, this statement piece features a sleek 2m wide electric fireplace & wall mounted TV with cable management.
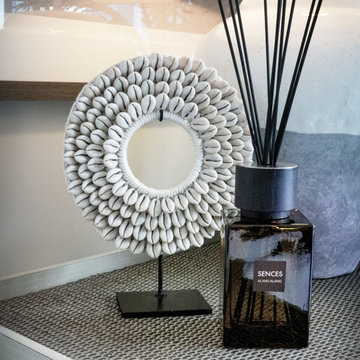
Gracing the coast of Shanklin, on the Isle of Wight, we are proud to showcase the full transformation of this beautiful apartment, including new bathroom and completely bespoke kitchen, lovingly designed and created by the Wooldridge Interiors team!
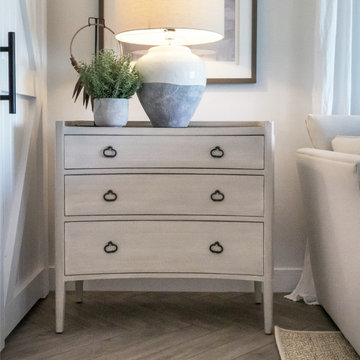
Gracing the coast of Shanklin, on the Isle of Wight, we are proud to showcase the full transformation of this beautiful apartment, including new bathroom and completely bespoke kitchen, lovingly designed and created by the Wooldridge Interiors team!
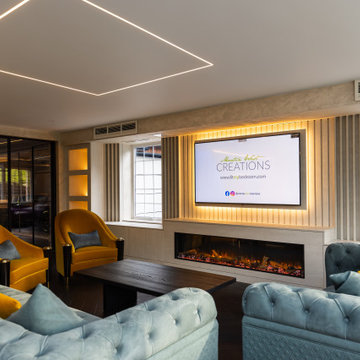
This astonishing 8m media wall is one of our biggest to date!
Reaching wall to wall, this statement piece features a sleek 2m wide electric fireplace & wall mounted TV with cable management.
Cream and Black Living Room with a Wooden Fireplace Surround Ideas and Designs
1