Cream and Black Living Room Ideas and Designs
Sponsored by

Refine by:
Budget
Sort by:Popular Today
1 - 20 of 333 photos
Item 1 of 2

Large contemporary formal and cream and black enclosed living room feature wall in London with light hardwood flooring, a stone fireplace surround, a wall mounted tv, beige floors, panelled walls, white walls and a standard fireplace.

This image features the main reception room, designed to exude a sense of formal elegance while providing a comfortable and inviting atmosphere. The room’s interior design is a testament to the intent of the company to blend classic elements with contemporary style.
At the heart of the room is a traditional black marble fireplace, which anchors the space and adds a sense of grandeur. Flanking the fireplace are built-in shelving units painted in a soft grey, displaying a curated selection of decorative items and books that add a personal touch to the room. The shelves are also efficiently utilized with a discreetly integrated television, ensuring that functionality accompanies the room's aesthetics.
Above, a dramatic modern chandelier with cascading white elements draws the eye upward to the detailed crown molding, highlighting the room’s high ceilings and the architectural beauty of the space. Luxurious white sofas offer ample seating, their clean lines and plush cushions inviting guests to relax. Accent armchairs with a bold geometric pattern introduce a dynamic contrast to the room, while a marble coffee table centers the seating area with its organic shape and material.
The soft neutral color palette is enriched with textured throw pillows, and a large area rug in a light hue defines the seating area and adds a layer of warmth over the herringbone wood flooring. Draped curtains frame the window, softening the natural light that enhances the room’s airy feel.
This reception room reflects the company’s design philosophy of creating spaces that are timeless and refined, yet functional and welcoming, showcasing a commitment to craftsmanship, detail, and harmonious design.
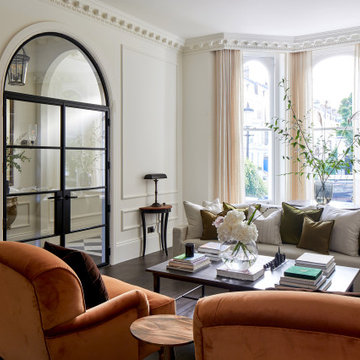
This beautifully decorated living space features a large bay window draped with sheer curtains, allowing natural light to flood the space. An arched glass door with a black frame adds a sophisticated touch against the white panelled walls, leading to another stylishly decorated room.

Medium sized classic cream and black open plan living room in London with beige walls, painted wood flooring, a standard fireplace, a metal fireplace surround, a freestanding tv and grey floors.
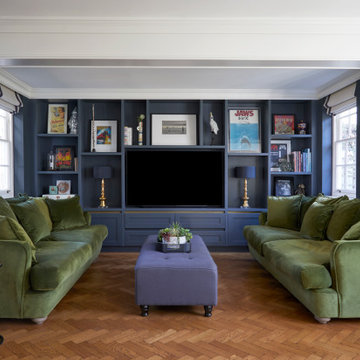
Interior design of a large family living room complete with an engineered parquet wooden floor and large fitted media unit
Photo of a large traditional cream and black open plan living room curtain in Hertfordshire with black walls, medium hardwood flooring, no fireplace, a built-in media unit and brown floors.
Photo of a large traditional cream and black open plan living room curtain in Hertfordshire with black walls, medium hardwood flooring, no fireplace, a built-in media unit and brown floors.

Design ideas for a large country formal and cream and black enclosed living room in Gloucestershire with beige walls, painted wood flooring, a wood burning stove, a brick fireplace surround, brown floors, exposed beams, brick walls and feature lighting.

Malcolm Fearon
Design ideas for a scandinavian cream and black enclosed living room in San Francisco with white walls, medium hardwood flooring and yellow floors.
Design ideas for a scandinavian cream and black enclosed living room in San Francisco with white walls, medium hardwood flooring and yellow floors.
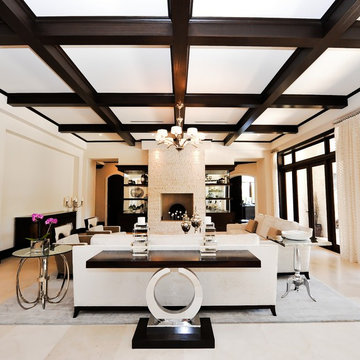
Interior Designer: MJB Design Group
This is an example of an expansive contemporary cream and black living room in Miami with beige walls.
This is an example of an expansive contemporary cream and black living room in Miami with beige walls.

Lacking a proper entry wasn't an issue in this small living space, with the makeshift coat rack for hats scarves and bags, and a tray filled with small river stones for shoes and boots. Wainscoting along the same wall to bring some subtle contrast and a catchall cabinet to hold keys and outgoing mail.
Designed by Jennifer Grey

Large modern style Living Room featuring a black tile, floor to ceiling fireplace. Plenty of seating on this white sectional sofa and 2 side chairs. Two pairs of floor to ceiling sliding glass doors open onto the back patio and pool area for the ultimate indoor outdoor lifestyle.
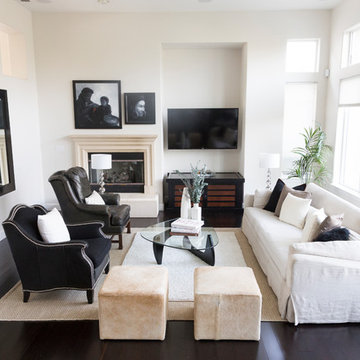
Inspiration for a traditional cream and black living room in Sacramento with white walls, dark hardwood flooring, a corner fireplace, a wall mounted tv and black floors.
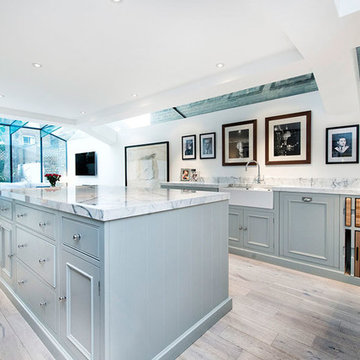
A striking all glass extension wrapping around the original kitchen so that it almost doesn't feel like a room because of the amount of visual aspect to the garden.
The strong clean lines of the structural glazed roof complement the textured wooden flooring and traditional handmade kitchen beautifully.

Marcell Puzsar
Large mediterranean formal and cream and black enclosed living room in San Francisco with white walls, dark hardwood flooring, a standard fireplace, a tiled fireplace surround, no tv and black floors.
Large mediterranean formal and cream and black enclosed living room in San Francisco with white walls, dark hardwood flooring, a standard fireplace, a tiled fireplace surround, no tv and black floors.
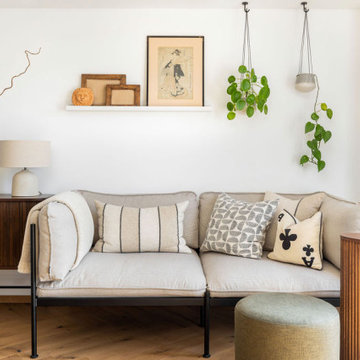
Photo of a medium sized contemporary cream and black open plan living room in London with a reading nook, white walls, medium hardwood flooring, a wall mounted tv and feature lighting.
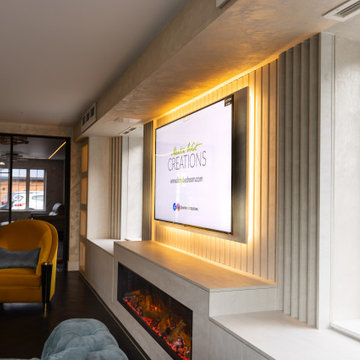
This astonishing 8m media wall is one of our biggest to date!
Reaching wall to wall, this statement piece features a sleek 2m wide electric fireplace & wall mounted TV with cable management.

This is an example of a medium sized contemporary cream and black open plan living room feature wall in San Francisco with bamboo flooring, a stone fireplace surround and a ribbon fireplace.
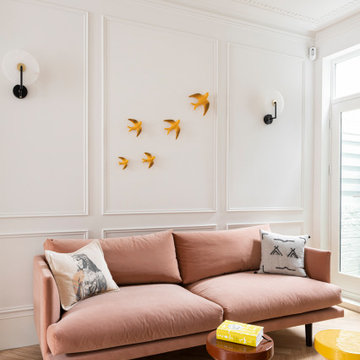
Inspiration for a large contemporary formal and cream and black enclosed living room feature wall in London with beige walls, light hardwood flooring, a ribbon fireplace, a stone fireplace surround, a wall mounted tv, beige floors and panelled walls.
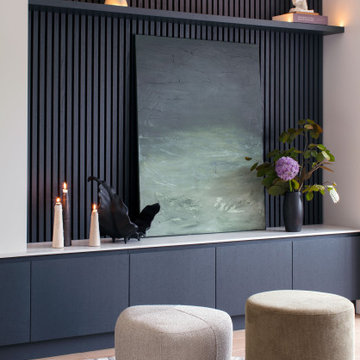
a bespoke media unit with an electric fireplace and slated wall all in a dark French oak finish. rug made of leather off cuts matched with neutral furniture and artwork.
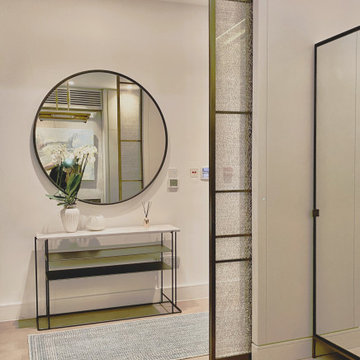
Luxury living in the heart of Kensington. This elegantly designed main living area combines comfort and sophistication. Perfect for both family gatherings and entertaining guests. Featuring exquisite fabric panels, Sofas & bespoke cabinetry.
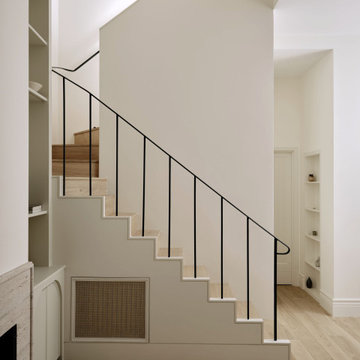
flat internal remodeling and refurbishment
Medium sized modern formal and cream and black open plan living room in London with beige walls, plywood flooring, a standard fireplace, a stone fireplace surround, a wall mounted tv, beige floors, a drop ceiling, panelled walls and feature lighting.
Medium sized modern formal and cream and black open plan living room in London with beige walls, plywood flooring, a standard fireplace, a stone fireplace surround, a wall mounted tv, beige floors, a drop ceiling, panelled walls and feature lighting.
Cream and Black Living Room Ideas and Designs
1