Contemporary Cream and Black Living Room Ideas and Designs
Sponsored by

Refine by:
Budget
Sort by:Popular Today
1 - 20 of 116 photos
Item 1 of 3

Large contemporary formal and cream and black enclosed living room feature wall in London with light hardwood flooring, a stone fireplace surround, a wall mounted tv, beige floors, panelled walls, white walls and a standard fireplace.

This image features the main reception room, designed to exude a sense of formal elegance while providing a comfortable and inviting atmosphere. The room’s interior design is a testament to the intent of the company to blend classic elements with contemporary style.
At the heart of the room is a traditional black marble fireplace, which anchors the space and adds a sense of grandeur. Flanking the fireplace are built-in shelving units painted in a soft grey, displaying a curated selection of decorative items and books that add a personal touch to the room. The shelves are also efficiently utilized with a discreetly integrated television, ensuring that functionality accompanies the room's aesthetics.
Above, a dramatic modern chandelier with cascading white elements draws the eye upward to the detailed crown molding, highlighting the room’s high ceilings and the architectural beauty of the space. Luxurious white sofas offer ample seating, their clean lines and plush cushions inviting guests to relax. Accent armchairs with a bold geometric pattern introduce a dynamic contrast to the room, while a marble coffee table centers the seating area with its organic shape and material.
The soft neutral color palette is enriched with textured throw pillows, and a large area rug in a light hue defines the seating area and adds a layer of warmth over the herringbone wood flooring. Draped curtains frame the window, softening the natural light that enhances the room’s airy feel.
This reception room reflects the company’s design philosophy of creating spaces that are timeless and refined, yet functional and welcoming, showcasing a commitment to craftsmanship, detail, and harmonious design.
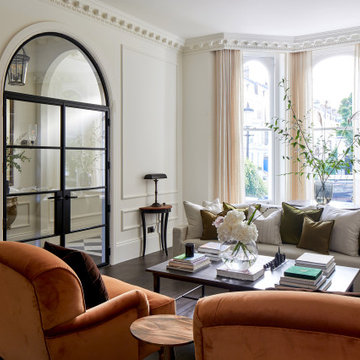
This beautifully decorated living space features a large bay window draped with sheer curtains, allowing natural light to flood the space. An arched glass door with a black frame adds a sophisticated touch against the white panelled walls, leading to another stylishly decorated room.
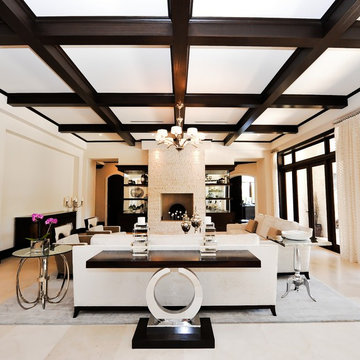
Interior Designer: MJB Design Group
This is an example of an expansive contemporary cream and black living room in Miami with beige walls.
This is an example of an expansive contemporary cream and black living room in Miami with beige walls.

Large modern style Living Room featuring a black tile, floor to ceiling fireplace. Plenty of seating on this white sectional sofa and 2 side chairs. Two pairs of floor to ceiling sliding glass doors open onto the back patio and pool area for the ultimate indoor outdoor lifestyle.
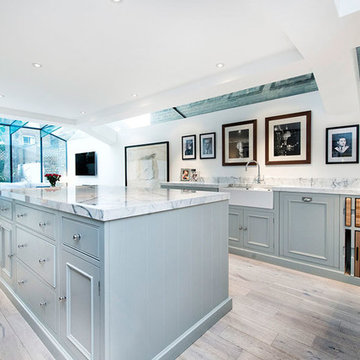
A striking all glass extension wrapping around the original kitchen so that it almost doesn't feel like a room because of the amount of visual aspect to the garden.
The strong clean lines of the structural glazed roof complement the textured wooden flooring and traditional handmade kitchen beautifully.
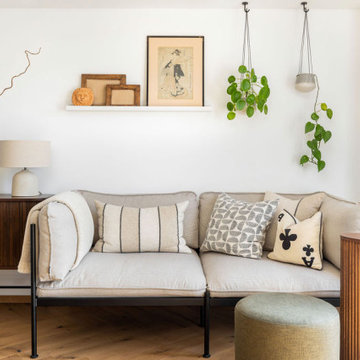
Photo of a medium sized contemporary cream and black open plan living room in London with a reading nook, white walls, medium hardwood flooring, a wall mounted tv and feature lighting.

This is an example of a medium sized contemporary cream and black open plan living room feature wall in San Francisco with bamboo flooring, a stone fireplace surround and a ribbon fireplace.
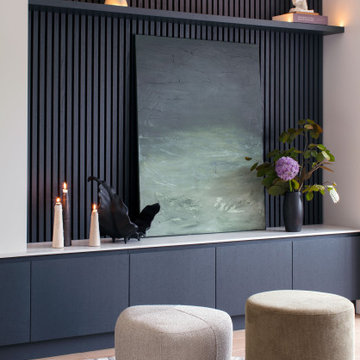
a bespoke media unit with an electric fireplace and slated wall all in a dark French oak finish. rug made of leather off cuts matched with neutral furniture and artwork.
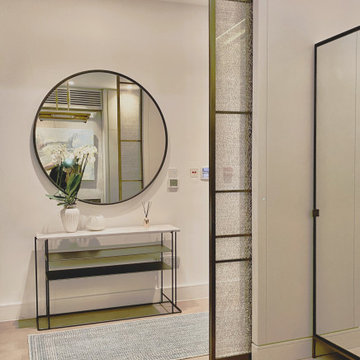
Luxury living in the heart of Kensington. This elegantly designed main living area combines comfort and sophistication. Perfect for both family gatherings and entertaining guests. Featuring exquisite fabric panels, Sofas & bespoke cabinetry.
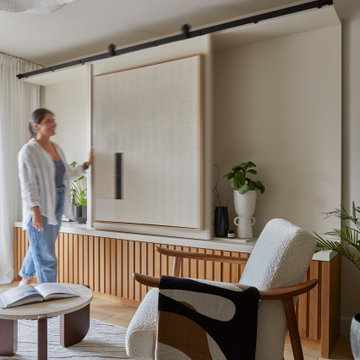
A full flat renovation to recreate a two bed apartment into a light and airy property with a modern update. A creative melting pot of influences from pared back Japandi to the deep rich colours of Morocco this re-imagined apartment was now a coveted home.
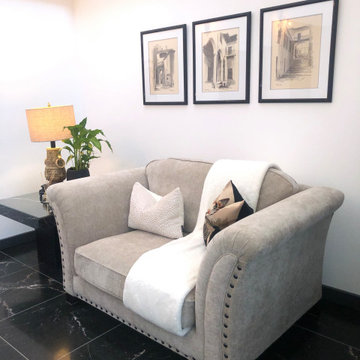
The client wanted to soften the room while maintaining the drama of the bold floors. So, we focused on fabrics and texture in here to create a more inviting atmosphere, to soften. While paired with the oversized black leather wall mirror and tables brings the bold to the space.
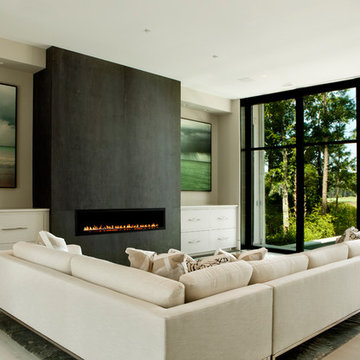
Design ideas for a contemporary cream and black living room in Charleston with beige walls, painted wood flooring, a ribbon fireplace and white floors.
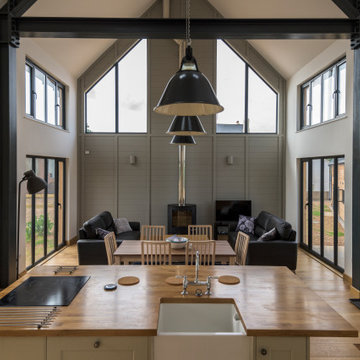
This was a huge project, as at the time I was on my own in the office. The clients took on the project with a clear vision and I worked closely with them through every workstage offering full services, from feasibility, financial assessments, planning, construction, detail & joinery design, right down to the Landscape & Parking.
It was a pleasure to work with Emmanuel Hendry on the Oak frame & Ron Morten the Structural Engineer both who had a significant role in the design and specification.
The location of the project and proximity of the 3 buildings made it ideal for biomass district heating system, which gained grant funding for the renewables.
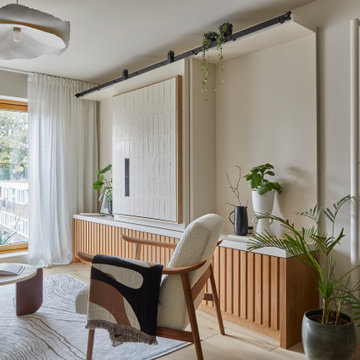
A full flat renovation to recreate a two bed apartment into a light and airy property with a modern update. A creative melting pot of influences from pared back Japandi to the deep rich colours of Morocco this re-imagined apartment was now a coveted home.
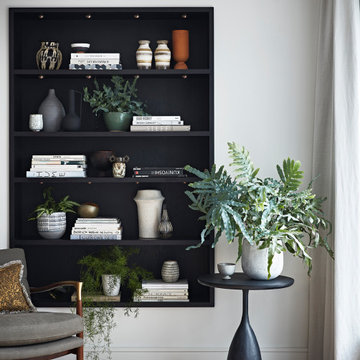
The house is characterised by open plan lateral living. Sally was asked to create a smart and relaxed family Living Room with generous seating for family gatherings and entertaining; a family TV area as part of the spacious open plan kitchen and a modern cloakroom for family guests.
A smart palette of smoked oak, patinated brass, earthy olive green & charcoal, chalky mineral tones and lush warm velvets were chosen for the Living Room and complemented with verdant green plants in rustic glazed pots. A layered lighting scheme was designed to include a handmade glass chandelier, monochrome wall lights, sculptural ceramic table lights and floor lights for a soft, ambient mood.
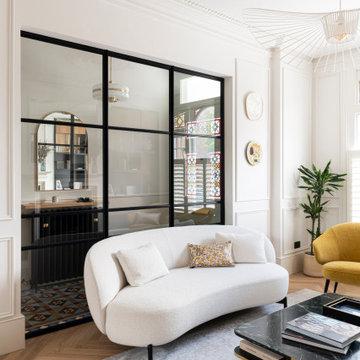
Photo of a large contemporary formal and cream and black enclosed living room feature wall in London with beige walls, light hardwood flooring, a ribbon fireplace, a stone fireplace surround, a wall mounted tv, beige floors and panelled walls.
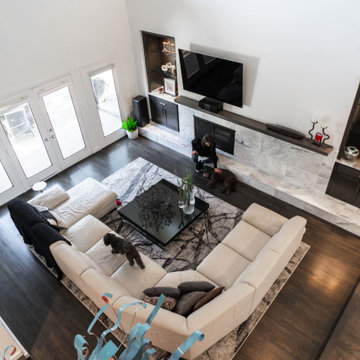
Birds-eye view of open living area
Design ideas for a medium sized contemporary cream and black and formal open plan living room in Dallas with white walls, medium hardwood flooring, a stone fireplace surround and brown floors.
Design ideas for a medium sized contemporary cream and black and formal open plan living room in Dallas with white walls, medium hardwood flooring, a stone fireplace surround and brown floors.
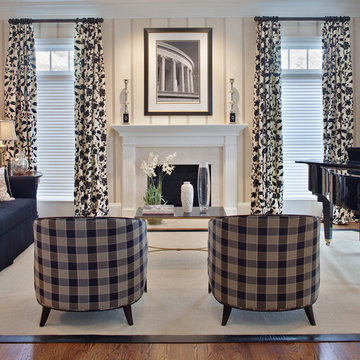
Brough Schamp
This is an example of a contemporary cream and black living room in Baltimore with a music area, beige walls and a standard fireplace.
This is an example of a contemporary cream and black living room in Baltimore with a music area, beige walls and a standard fireplace.
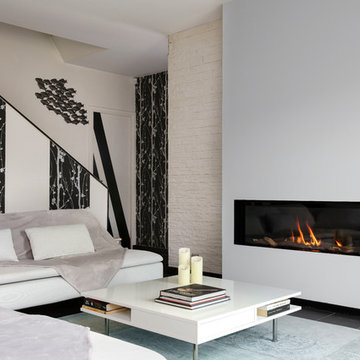
This is an example of a large contemporary cream and black living room in Paris with beige walls, a standard fireplace, no tv and black floors.
Contemporary Cream and Black Living Room Ideas and Designs
1