Cream and Black Living Room with Medium Hardwood Flooring Ideas and Designs
Refine by:
Budget
Sort by:Popular Today
1 - 20 of 30 photos
Item 1 of 3

Malcolm Fearon
Design ideas for a scandinavian cream and black enclosed living room in San Francisco with white walls, medium hardwood flooring and yellow floors.
Design ideas for a scandinavian cream and black enclosed living room in San Francisco with white walls, medium hardwood flooring and yellow floors.
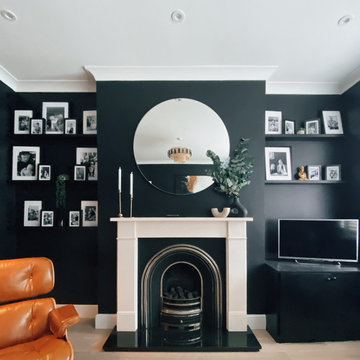
Layered textiles and textures create a cosy vibe in this black living room, with an original abstract painting specifically commissioned for the project.
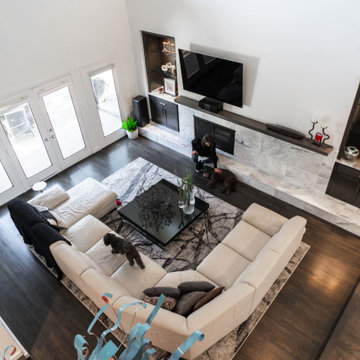
Birds-eye view of open living area
Design ideas for a medium sized contemporary cream and black and formal open plan living room in Dallas with white walls, medium hardwood flooring, a stone fireplace surround and brown floors.
Design ideas for a medium sized contemporary cream and black and formal open plan living room in Dallas with white walls, medium hardwood flooring, a stone fireplace surround and brown floors.
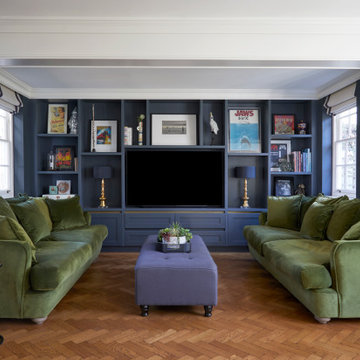
Interior design of a large family living room complete with an engineered parquet wooden floor and large fitted media unit
Photo of a large traditional cream and black open plan living room curtain in Hertfordshire with black walls, medium hardwood flooring, no fireplace, a built-in media unit and brown floors.
Photo of a large traditional cream and black open plan living room curtain in Hertfordshire with black walls, medium hardwood flooring, no fireplace, a built-in media unit and brown floors.
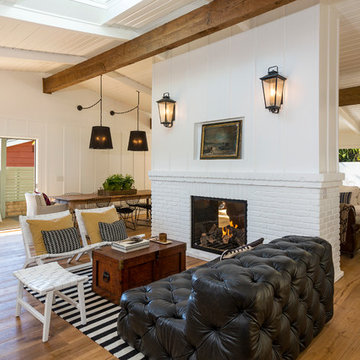
Design ideas for a beach style formal and cream and black open plan living room in Los Angeles with white walls, medium hardwood flooring and a two-sided fireplace.
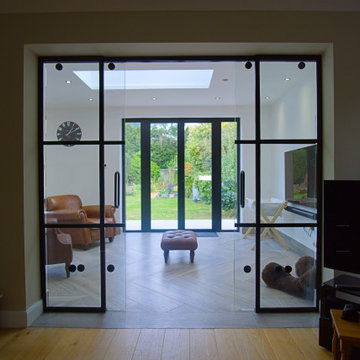
The house leaving room is an open and modern space that has been divided up into distinct sections by sleek and stylish partitions, providing some privacy from the other rooms in the house. The room is bright and airy, and the perfect place to relax and unwind.
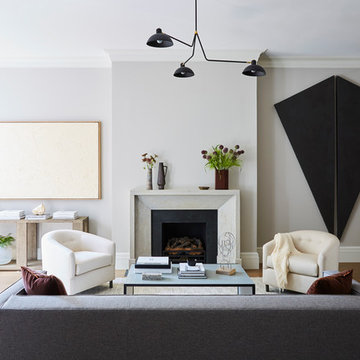
Design ideas for a traditional formal and cream and black living room in New York with grey walls, medium hardwood flooring and a standard fireplace.
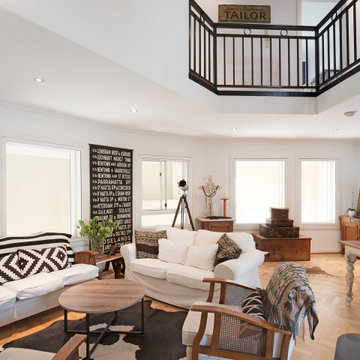
Eclectic cream and black living room in Sydney with white walls, medium hardwood flooring and brown floors.
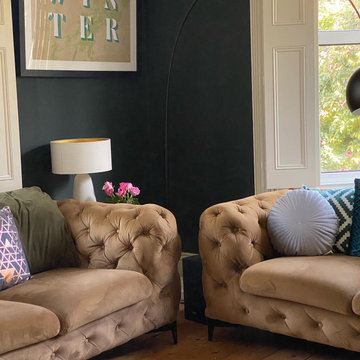
Muted dark bold colours creating a warm snug ambience in this plush Victorian Living Room. Furnishings and succulent plants are paired with striking yellow accent furniture with soft rugs and throws to make a stylish yet inviting living space for the whole family, including the dog.
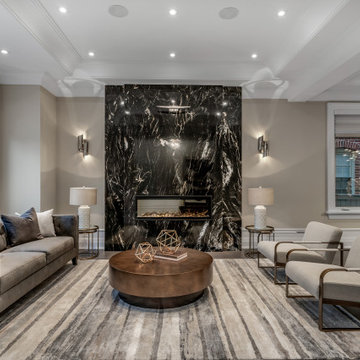
Photo of a large traditional formal and cream and black living room feature wall in Toronto with beige walls, medium hardwood flooring, no tv and a coffered ceiling.
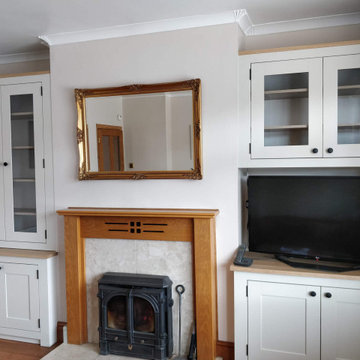
Custom made hand painted alcove cabinets designed, manufactured and installed for our customer based in Leeds.
This is an example of a medium sized traditional formal and cream and black enclosed living room in Other with beige walls, medium hardwood flooring, a standard fireplace, a wooden fireplace surround, a freestanding tv, brown floors and a chimney breast.
This is an example of a medium sized traditional formal and cream and black enclosed living room in Other with beige walls, medium hardwood flooring, a standard fireplace, a wooden fireplace surround, a freestanding tv, brown floors and a chimney breast.
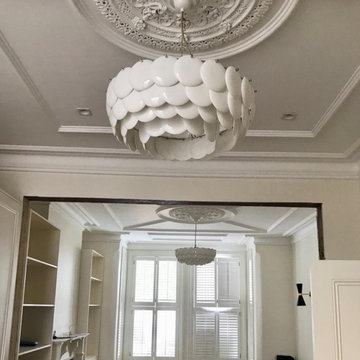
Living into dining space, Chiswick Family Home. We added the architectural mouldings and styled it with bone china contemporary chandeliers.
Inspiration for a large contemporary formal and cream and black enclosed living room in London with beige walls, medium hardwood flooring, a standard fireplace, a wooden fireplace surround and panelled walls.
Inspiration for a large contemporary formal and cream and black enclosed living room in London with beige walls, medium hardwood flooring, a standard fireplace, a wooden fireplace surround and panelled walls.
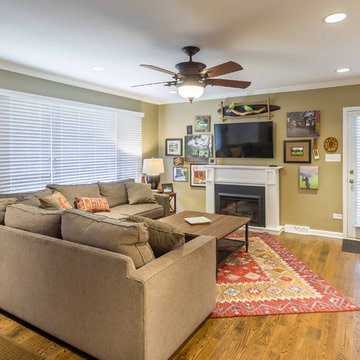
This 1960s split-level home desperately needed a change - not bigger space, just better. We removed the walls between the kitchen, living, and dining rooms to create a large open concept space that still allows a clear definition of space, while offering sight lines between spaces and functions. Homeowners preferred an open U-shape kitchen rather than an island to keep kids out of the cooking area during meal-prep, while offering easy access to the refrigerator and pantry. Green glass tile, granite countertops, shaker cabinets, and rustic reclaimed wood accents highlight the unique character of the home and family. The mix of farmhouse, contemporary and industrial styles make this house their ideal home.
Outside, new lap siding with white trim, and an accent of shake shingles under the gable. The new red door provides a much needed pop of color. Landscaping was updated with a new brick paver and stone front stoop, walk, and landscaping wall.
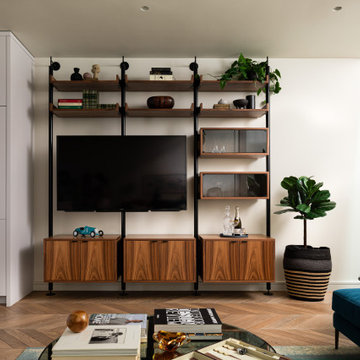
Lower ground floor media unit with integrated drinks presses. Walnut and black metal with smoked glass cabinets.
This is an example of a large contemporary cream and black open plan living room in London with a home bar, beige walls, medium hardwood flooring, a built-in media unit and brown floors.
This is an example of a large contemporary cream and black open plan living room in London with a home bar, beige walls, medium hardwood flooring, a built-in media unit and brown floors.
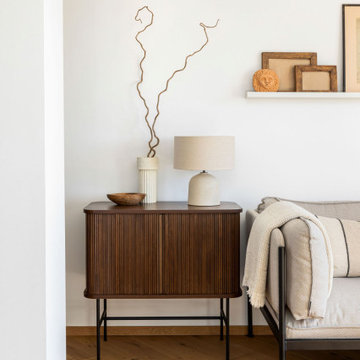
Design ideas for a medium sized contemporary cream and black open plan living room in London with a reading nook, white walls, medium hardwood flooring, a wall mounted tv and feature lighting.
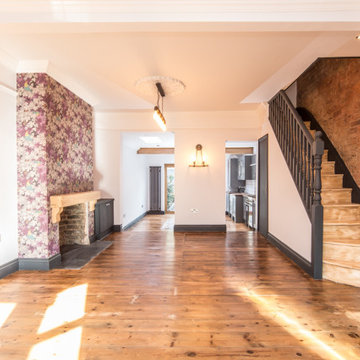
This is an example of a medium sized eclectic cream and black living room in London with medium hardwood flooring, a standard fireplace, a plastered fireplace surround, brick walls and a chimney breast.
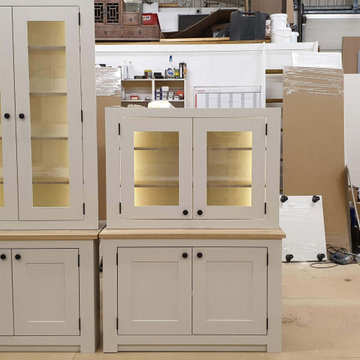
Custom made hand painted alcove cabinets designed, manufactured and installed for our customer based in Leeds.
Photo of a medium sized classic formal and cream and black enclosed living room in Other with beige walls, medium hardwood flooring, a standard fireplace, a wooden fireplace surround, a freestanding tv, brown floors and a chimney breast.
Photo of a medium sized classic formal and cream and black enclosed living room in Other with beige walls, medium hardwood flooring, a standard fireplace, a wooden fireplace surround, a freestanding tv, brown floors and a chimney breast.
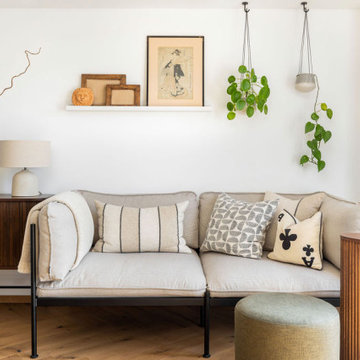
Photo of a medium sized contemporary cream and black open plan living room in London with a reading nook, white walls, medium hardwood flooring, a wall mounted tv and feature lighting.
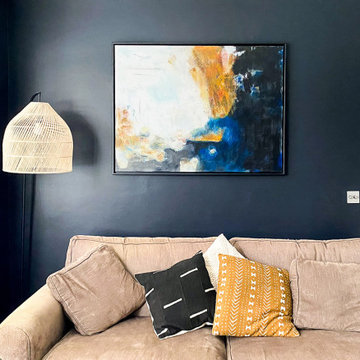
Layered textiles and textures create a cosy vibe in this black living room, with an original abstract painting specifically commissioned for the project.
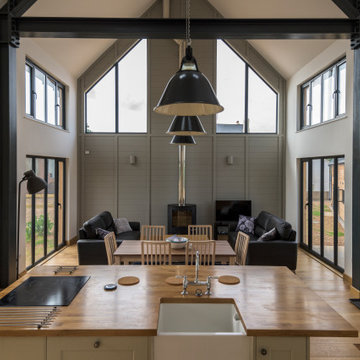
Photo of a large contemporary cream and black open plan living room in Devon with grey walls, medium hardwood flooring, a wooden fireplace surround, panelled walls and feature lighting.
Cream and Black Living Room with Medium Hardwood Flooring Ideas and Designs
1