Cream and Black Living Room with All Types of Wall Treatment Ideas and Designs
Refine by:
Budget
Sort by:Popular Today
1 - 20 of 78 photos
Item 1 of 3

Design ideas for a large country formal and cream and black enclosed living room in Gloucestershire with beige walls, painted wood flooring, a wood burning stove, a brick fireplace surround, brown floors, exposed beams, brick walls and feature lighting.

Large contemporary formal and cream and black enclosed living room feature wall in London with light hardwood flooring, a stone fireplace surround, a wall mounted tv, beige floors, panelled walls, white walls and a standard fireplace.
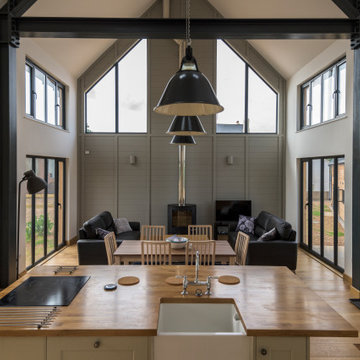
Photo of a large contemporary cream and black open plan living room in Devon with grey walls, medium hardwood flooring, a wooden fireplace surround, panelled walls and feature lighting.

This image showcases the epitome of luxury in the living room of a high-end residence. The design choices exude elegance and opulence, with a focus on creating a serene and inviting retreat. Key elements include the plush upholstered sofa, sumptuous cushions, and exquisite detailing such as the intricate molding and elegant light fixtures. The color palette is carefully curated to evoke a sense of tranquility, with soft neutrals and muted tones creating a soothing ambiance. Luxurious textures and materials, such as velvet, silk, and marble, add depth and tactile richness to the space. With its impeccable craftsmanship and attention to detail, this living room exemplifies timeless elegance and offers a sanctuary of comfort and style.
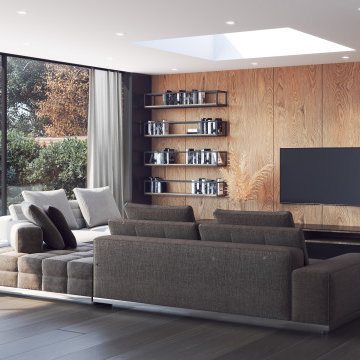
Reading Corner
Inspiration for a large contemporary formal and cream and black open plan living room in West Midlands with brown walls, light hardwood flooring, no fireplace, a built-in media unit, beige floors and wood walls.
Inspiration for a large contemporary formal and cream and black open plan living room in West Midlands with brown walls, light hardwood flooring, no fireplace, a built-in media unit, beige floors and wood walls.
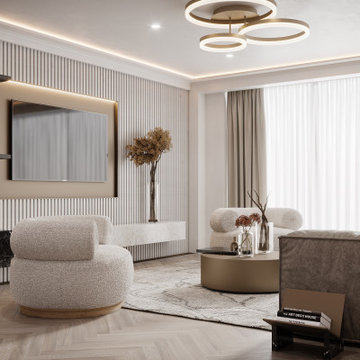
I loved designing this contemporary, minimalist living room!
The brief: to create a contemporary, minimalist and neutral space focusing on mainly a cream and white palette with some earthy tones and a splash of colour through floral accents.
Because of how stripped back and minimal this design is, i knew I had to push myself to still ensure the design was inviting and interesting. I decided to contrast the vertical panelling with the horizontal shelving to the left to create a break in the wall design and to add something new! I also played around with different shapes, contrasting the sharp lines from the shelving with the soft curves of the armchairs and ceiling light for added interest.
I also decided to add a custom marble shelf along the length of the wall and then a black marble slab over it (behind the armchair) for an interesting twist!
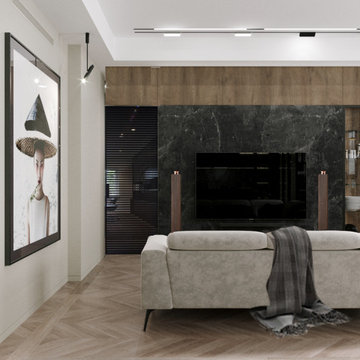
Medium sized contemporary cream and black open plan living room with a music area, beige walls, light hardwood flooring, no fireplace, a built-in media unit, beige floors, wood walls and feature lighting.
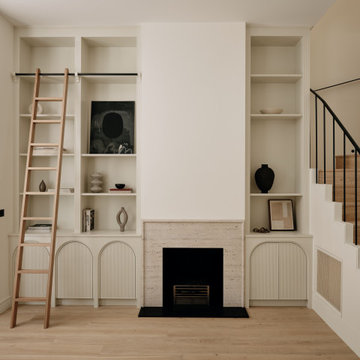
flat internal remodeling and refurbishment
This is an example of a medium sized modern formal and cream and black open plan living room in London with beige walls, plywood flooring, a standard fireplace, a stone fireplace surround, a wall mounted tv, beige floors, a drop ceiling, panelled walls and feature lighting.
This is an example of a medium sized modern formal and cream and black open plan living room in London with beige walls, plywood flooring, a standard fireplace, a stone fireplace surround, a wall mounted tv, beige floors, a drop ceiling, panelled walls and feature lighting.
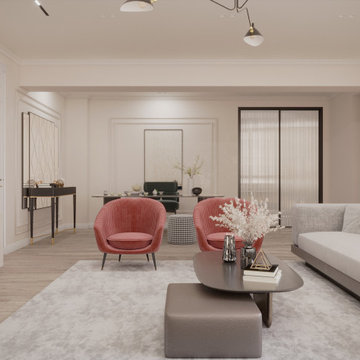
Living room design for renovation of this lovely Grade II listed building in Marylebone. Neutral themes with
Large modern formal and cream and black open plan living room feature wall in London with beige walls, light hardwood flooring, no fireplace, a wall mounted tv, beige floors and panelled walls.
Large modern formal and cream and black open plan living room feature wall in London with beige walls, light hardwood flooring, no fireplace, a wall mounted tv, beige floors and panelled walls.
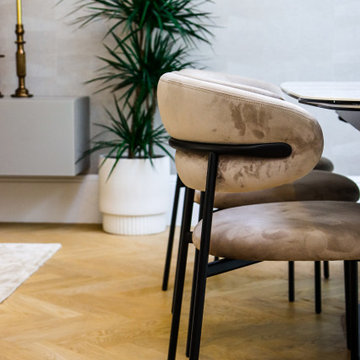
Our clients asked us to design a contemporary home for a young family in a neutral colour scheme.
Our process:
- Assessing the space: After numerous discussions with our clients we knew how the space will be used and were able to make the most of the available square footage.
- Creating the Design Concept: We used concept and mood boards, 2D & 3D floor plans to explain the clients our vision of the space.
- Selecting Materials and Finishes: For the family with young children we wanted to use materials that are durable and easy to maintain, as well as visually appealing.
- Refining the Design: We collaborated a lot with the clients at this stage, making sure the design was reflecting the client's style and personality.
- Refurbishing the property: We were working with reputable contractors to bring our designs to life.
- Procuring furniture, accessories and fixtures.
- Installation: There was close coordination with contractors to ensure that all the items were installed exactly how we intended in our design concept.
- Styling: We helped the property owners to style the spaces so that all the areas felt harmonious and cohesive.
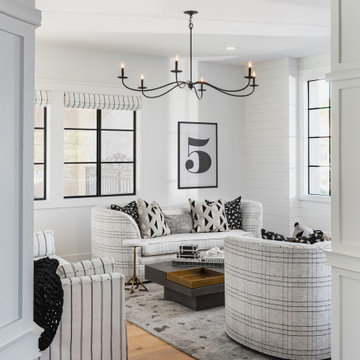
formal living room with rounded sofas is plaid, custom fabrics and features, striped setee
Photo of a large classic formal and cream and black enclosed living room in Phoenix with white walls, light hardwood flooring and tongue and groove walls.
Photo of a large classic formal and cream and black enclosed living room in Phoenix with white walls, light hardwood flooring and tongue and groove walls.
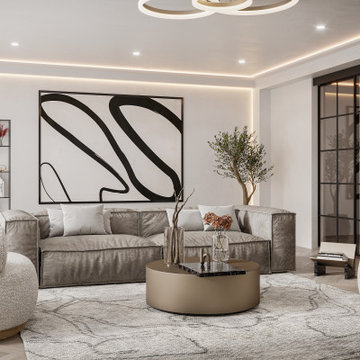
I loved designing this contemporary, minimalist living room!
The brief: to create a contemporary, minimalist and neutral space focusing on mainly a cream and white palette with some earthy tones and a splash of colour through floral accents.
Because of how stripped back and minimal this design is, i knew I had to push myself to still ensure the design was inviting and interesting. I decided to contrast the vertical panelling with the horizontal shelving to the left to create a break in the wall design and to add something new! I also played around with different shapes, contrasting the sharp lines from the shelving with the soft curves of the armchairs and ceiling light for added interest.
I also decided to add a custom marble shelf along the length of the wall and then a black marble slab over it (behind the armchair) for an interesting twist!
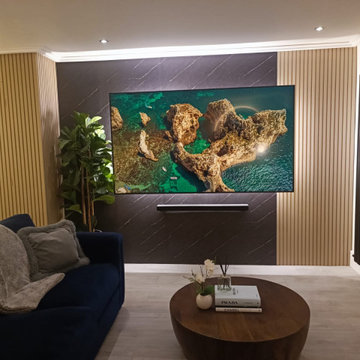
Design ideas for a medium sized contemporary cream and black enclosed living room in Glasgow with beige walls, laminate floors, a wall mounted tv, a drop ceiling, wallpapered walls and feature lighting.

Inspiration for a small traditional formal and cream and black enclosed living room in Other with white walls, carpet, a standard fireplace, a stone fireplace surround, a freestanding tv, beige floors, a wallpapered ceiling and wainscoting.
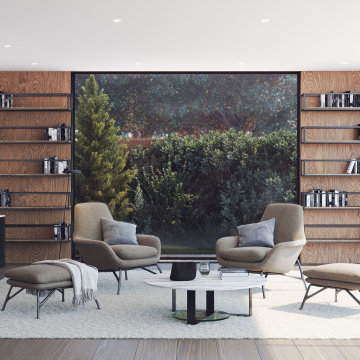
Reading Corner
Photo of a large contemporary cream and black open plan living room in West Midlands with a reading nook, brown walls, light hardwood flooring, no fireplace, no tv, beige floors and wood walls.
Photo of a large contemporary cream and black open plan living room in West Midlands with a reading nook, brown walls, light hardwood flooring, no fireplace, no tv, beige floors and wood walls.
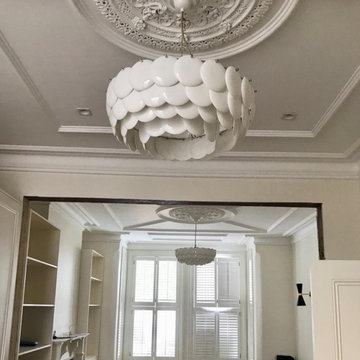
Living into dining space, Chiswick Family Home. We added the architectural mouldings and styled it with bone china contemporary chandeliers.
Inspiration for a large contemporary formal and cream and black enclosed living room in London with beige walls, medium hardwood flooring, a standard fireplace, a wooden fireplace surround and panelled walls.
Inspiration for a large contemporary formal and cream and black enclosed living room in London with beige walls, medium hardwood flooring, a standard fireplace, a wooden fireplace surround and panelled walls.
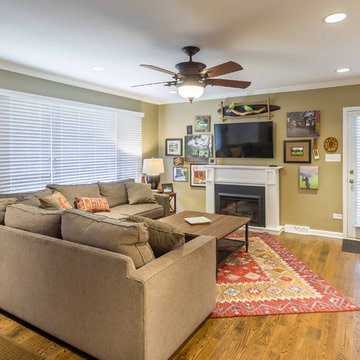
This 1960s split-level home desperately needed a change - not bigger space, just better. We removed the walls between the kitchen, living, and dining rooms to create a large open concept space that still allows a clear definition of space, while offering sight lines between spaces and functions. Homeowners preferred an open U-shape kitchen rather than an island to keep kids out of the cooking area during meal-prep, while offering easy access to the refrigerator and pantry. Green glass tile, granite countertops, shaker cabinets, and rustic reclaimed wood accents highlight the unique character of the home and family. The mix of farmhouse, contemporary and industrial styles make this house their ideal home.
Outside, new lap siding with white trim, and an accent of shake shingles under the gable. The new red door provides a much needed pop of color. Landscaping was updated with a new brick paver and stone front stoop, walk, and landscaping wall.
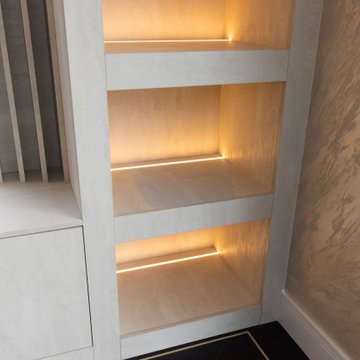
This astonishing 8m media wall is one of our biggest to date!
Reaching wall to wall, this statement piece features a sleek 2m wide electric fireplace & wall mounted TV with cable management.
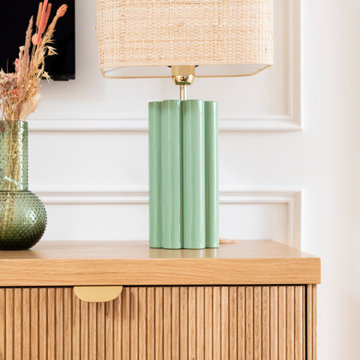
Design ideas for a large contemporary formal and cream and black enclosed living room feature wall in London with beige walls, light hardwood flooring, a ribbon fireplace, a stone fireplace surround, a wall mounted tv, beige floors and panelled walls.
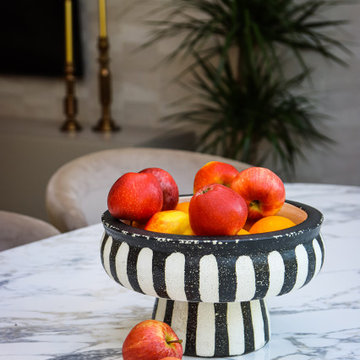
Our clients asked us to design a contemporary home for a young family in a neutral colour scheme.
Our process:
- Assessing the space: After numerous discussions with our clients we knew how the space will be used and were able to make the most of the available square footage.
- Creating the Design Concept: We used concept and mood boards, 2D & 3D floor plans to explain the clients our vision of the space.
- Selecting Materials and Finishes: For the family with young children we wanted to use materials that are durable and easy to maintain, as well as visually appealing.
- Refining the Design: We collaborated a lot with the clients at this stage, making sure the design was reflecting the client's style and personality.
- Refurbishing the property: We were working with reputable contractors to bring our designs to life.
- Procuring furniture, accessories and fixtures.
- Installation: There was close coordination with contractors to ensure that all the items were installed exactly how we intended in our design concept.
- Styling: We helped the property owners to style the spaces so that all the areas felt harmonious and cohesive.
Cream and Black Living Room with All Types of Wall Treatment Ideas and Designs
1