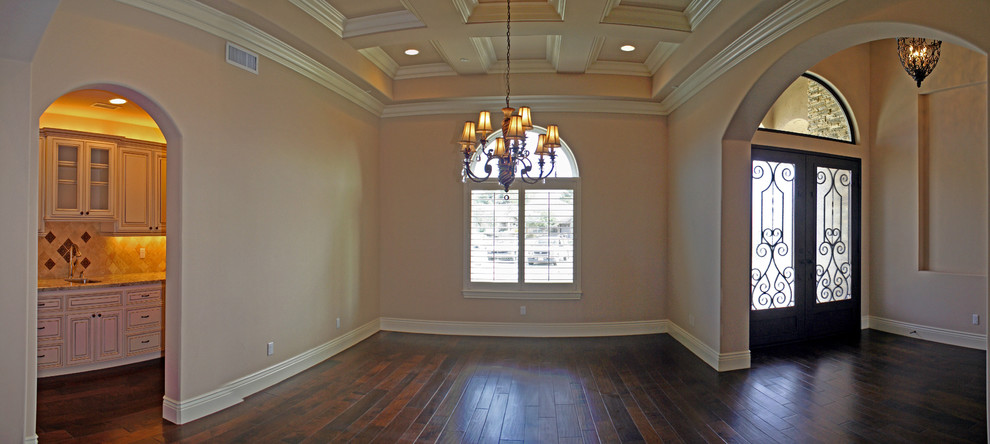
Custom 3,479 Sq.ft. Floor Plan
Traditional Dining Room
Brenda Kurtt
Beautiful Great room, complete with a cozy fireplace. Perfect white kitchen, with all the amminities. Detailed tile master bath. Gorgeous hardwood floor. New take on butler's pantry with a wetbar off formal dining room. Arched walkways throughout.
