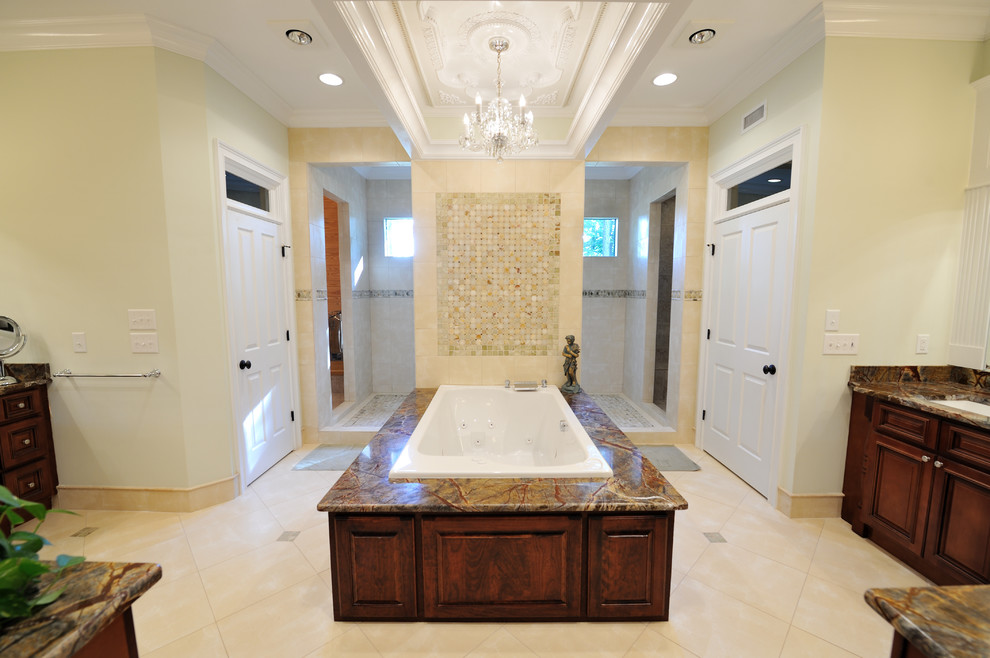
Custom Residence Design - 8,800 Square Feet
Bathroom, Raleigh
The Master bathroom has two large closets, two oversized vanities with marble countertops, and a freestanding whirlpool tub with marble enclosure backed by a gorgeous tile centerpiece. The double spa shower has two open entrances, tile floor that matches the centerpiece, spacious unique windows and a large seating area to relax in safety and comfort. On the left side of the shower you can enter the separate sauna room, and on the right – the toilet room. The room has natural lighting from the large windows, sun lamps, recessed lighting throughout, a dropped tray ceiling, crystal chandelier and Travertine floors
