Detached House Ideas and Designs
Refine by:
Budget
Sort by:Popular Today
1 - 18 of 18 photos
Item 1 of 4
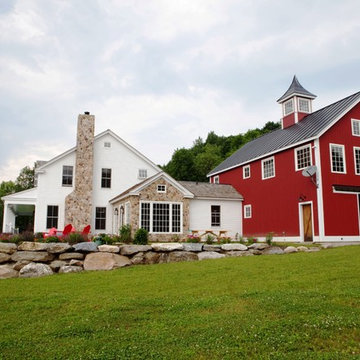
Yankee Barn Homes - The red barn draws the eye to this perfect farmhouse setting.
Design ideas for a large and red rural two floor detached house in Manchester with wood cladding, a pitched roof and a metal roof.
Design ideas for a large and red rural two floor detached house in Manchester with wood cladding, a pitched roof and a metal roof.
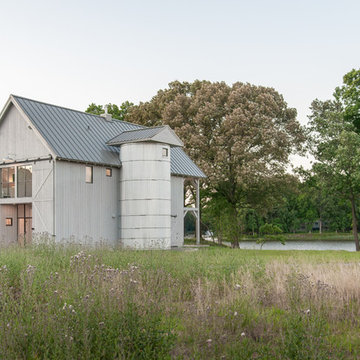
Design ideas for a gey and large rural two floor detached house in Baltimore with a pitched roof, wood cladding and a metal roof.
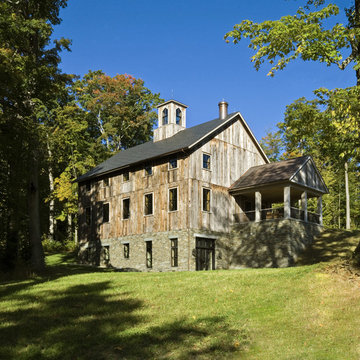
Large rustic detached house in Burlington with wood cladding, three floors, a pitched roof and a metal roof.

William David Homes
Design ideas for a beige and large farmhouse two floor detached house in Houston with a pitched roof, a metal roof and concrete fibreboard cladding.
Design ideas for a beige and large farmhouse two floor detached house in Houston with a pitched roof, a metal roof and concrete fibreboard cladding.
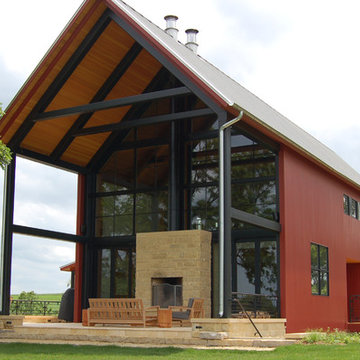
Marvin Windows and Doors
Tim Marr of Traditional Carpentry Inc
Inspiration for a red and large country two floor detached house in Other with wood cladding, a pitched roof and a metal roof.
Inspiration for a red and large country two floor detached house in Other with wood cladding, a pitched roof and a metal roof.
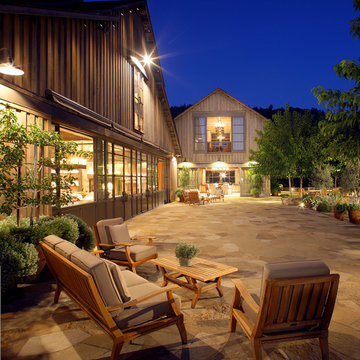
Photo of a rural two floor detached house in Los Angeles with wood cladding and a pitched roof.

This renovated barn home was upgraded with a solar power system.
This is an example of a large and beige classic two floor detached house in Portland Maine with wood cladding, a pitched roof and a metal roof.
This is an example of a large and beige classic two floor detached house in Portland Maine with wood cladding, a pitched roof and a metal roof.
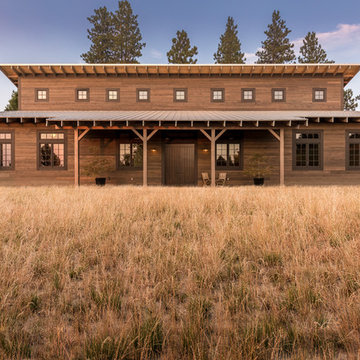
Shaun Cammack
Design ideas for a brown rural two floor detached house in Seattle with wood cladding, a flat roof and a metal roof.
Design ideas for a brown rural two floor detached house in Seattle with wood cladding, a flat roof and a metal roof.
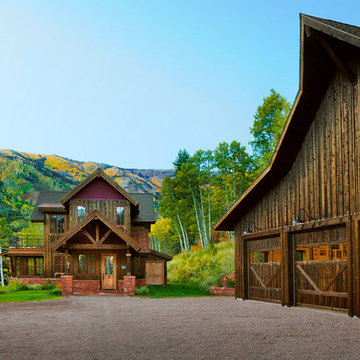
axis productions, inc
draper white photography
This is an example of a medium sized and brown rustic split-level detached house in Denver with wood cladding, a pitched roof and a shingle roof.
This is an example of a medium sized and brown rustic split-level detached house in Denver with wood cladding, a pitched roof and a shingle roof.

EXTERIOR. Our clients had lived in this barn conversion for a number of years but had not got around to updating it. The layout was slightly awkward and the entrance to the property was not obvious. There were dark terracotta floor tiles and a large amount of pine throughout, which made the property very orange!
On the ground floor we remodelled the layout to create a clear entrance, large open plan kitchen-dining room, a utility room, boot room and small bathroom.
We then replaced the floor, decorated throughout and introduced a new colour palette and lighting scheme.
In the master bedroom on the first floor, walls and a mezzanine ceiling were removed to enable the ceiling height to be enjoyed. New bespoke cabinetry was installed and again a new lighting scheme and colour palette introduced.
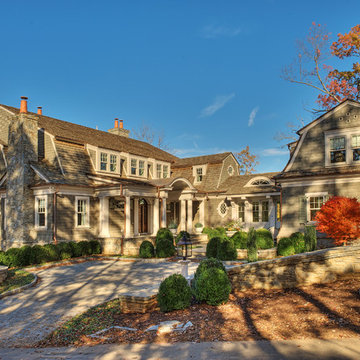
Front and rear exterior of Lake Keowee home - Shingle style home with cedar roof, cedar siding, stone work overlooking pristine lake in SC
Design ideas for a large and gey classic two floor detached house in Other with a mansard roof, wood cladding and a shingle roof.
Design ideas for a large and gey classic two floor detached house in Other with a mansard roof, wood cladding and a shingle roof.
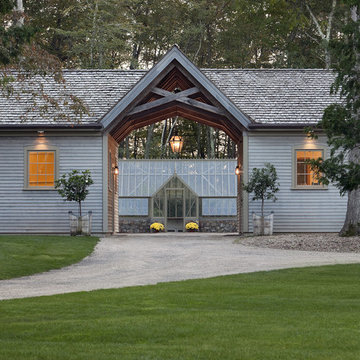
It’s an oft-heard design objective among folks building or renovating a home these days: “We want to bring the outdoors in!” Indeed, visually or spatially connecting the interior of a home with its surroundings is a great way to make spaces feel larger, improve daylight levels and, best of all, embrace Nature. Most of us enjoy being outside, and when we get a sense of that while inside it has a profoundly positive effect on the experience of being at home.
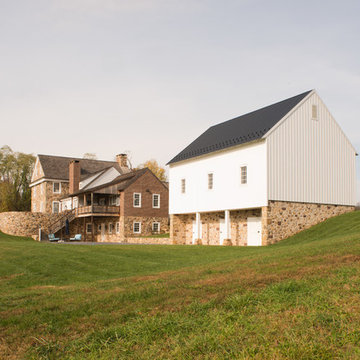
Inspiration for a large and white traditional detached house in Philadelphia with three floors, mixed cladding, a pitched roof and a shingle roof.

The wood siding helps this renovated custom Maine barn home blend in with the surrounding forest.
Photo of a beige rural two floor detached house in Portland Maine with wood cladding, a pitched roof and a metal roof.
Photo of a beige rural two floor detached house in Portland Maine with wood cladding, a pitched roof and a metal roof.
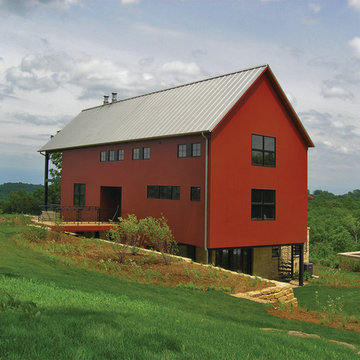
Marvin Windows and Doors
Tim Marr of Traditional Carpentry Inc
Photo of a red and large rural two floor detached house in Other with wood cladding, a pitched roof and a metal roof.
Photo of a red and large rural two floor detached house in Other with wood cladding, a pitched roof and a metal roof.
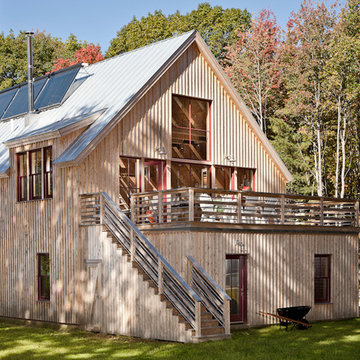
Soak up the sun from the comfort of a rooftop deck perfect for entertaining.
Inspiration for a beige traditional two floor detached house in Portland Maine with wood cladding, a pitched roof and a metal roof.
Inspiration for a beige traditional two floor detached house in Portland Maine with wood cladding, a pitched roof and a metal roof.
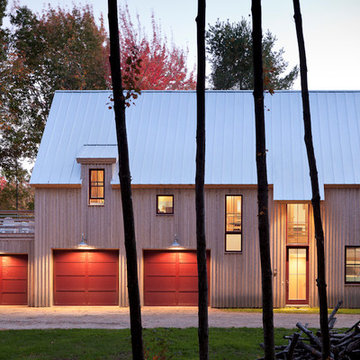
The ground floor of this renovated bar home features plenty of garage space.
Design ideas for a beige classic two floor detached house in Portland Maine with wood cladding, a pitched roof and a metal roof.
Design ideas for a beige classic two floor detached house in Portland Maine with wood cladding, a pitched roof and a metal roof.
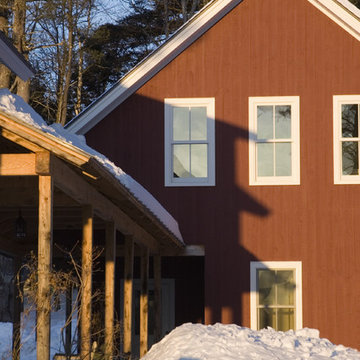
Large and green country two floor detached house in Burlington with mixed cladding, a pitched roof and a metal roof.
Detached House Ideas and Designs
1