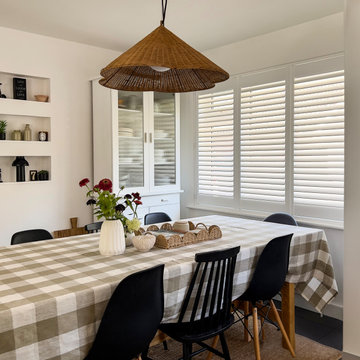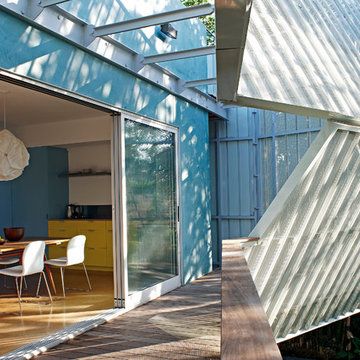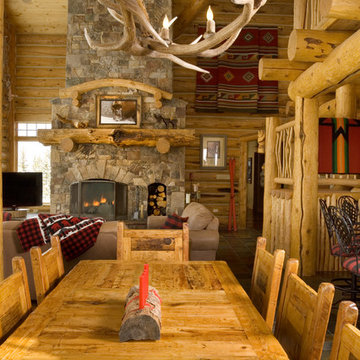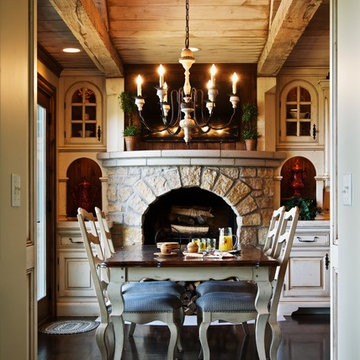Dining Room Ideas and Designs
Refine by:
Budget
Sort by:Popular Today
1 - 15 of 15 photos
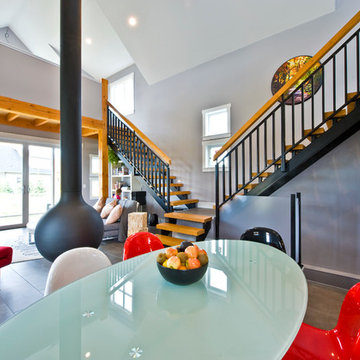
Design ideas for a contemporary dining room in Vancouver with a hanging fireplace.
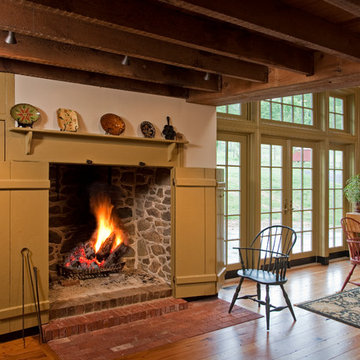
Design ideas for a country kitchen/dining room in Philadelphia with white walls and medium hardwood flooring.
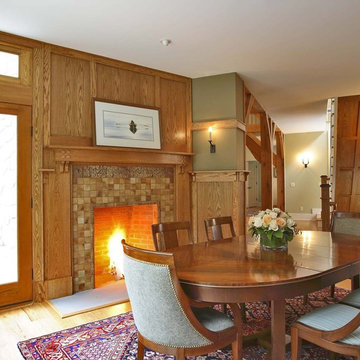
Developer & Builder: Stuart Lade of Timberdale Homes LLC, Architecture by: Callaway Wyeth: Samuel Callaway AIA & Leonard Wyeth AIA, photos by Olson Photographic
Find the right local pro for your project
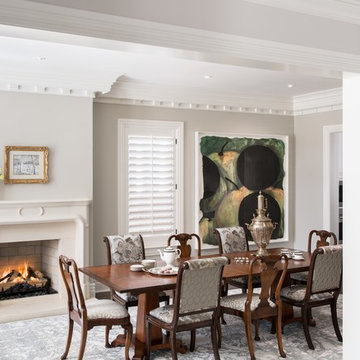
Hard Finishes Provided by: Angela Coleman with Spec Design Kitchen Design: Luxe Kitchen and Interiors Solid Wood Surface Provided by Grothouse http://www.glumber.com/ David Lauer Photography http://www.davidlauerphotography.com/
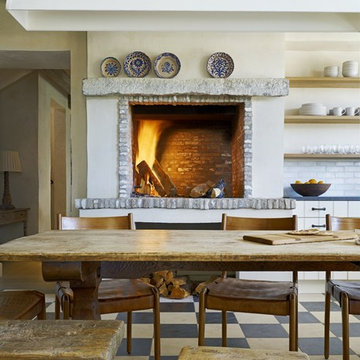
Photographer
Werner Segarra
Phoenix, Arizona
Mediterranean dining room in Phoenix with feature lighting.
Mediterranean dining room in Phoenix with feature lighting.
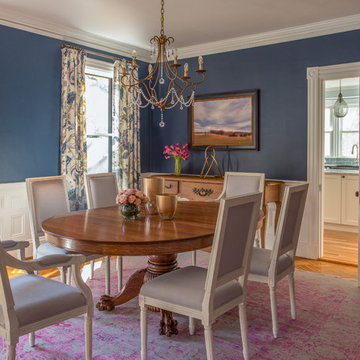
Designer Amanda Reid selected Landry & Arcari rugs for this recent Victorian restoration featured on This Old House on PBS. The goal for the project was to bring the home back to its original Victorian style after a previous owner removed many classic architectural details.
Eric Roth
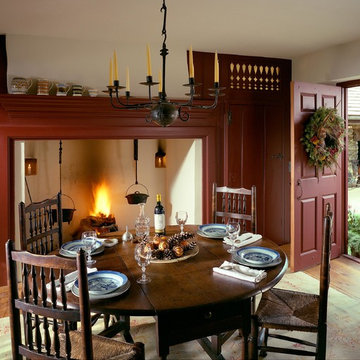
Don Pearse Photographer
This is an example of a country dining room in Philadelphia with white walls.
This is an example of a country dining room in Philadelphia with white walls.
Reload the page to not see this specific ad anymore
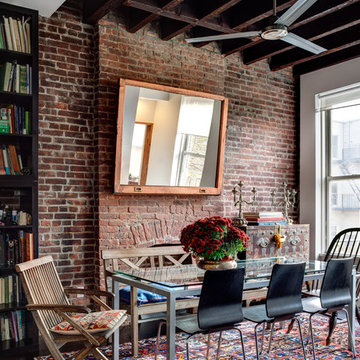
Adding a penthouse perch to this 1899 row house with a harbor view demanded unusual tactics. To circumvent municipal limitations on floor area, a section of floor was removed from one level and “transferred” to the roof as a new studio space. To comply with local height limitations, an innovative structure of solid wood studs was deployed to reduce floor and ceiling thicknesses to the bare minimum. Aside from creating the desired rooftop refuge, these gymnastics also created a dynamic cascade of interior living spaces for an urban designer and his family.
Photos by Bruce Buck.
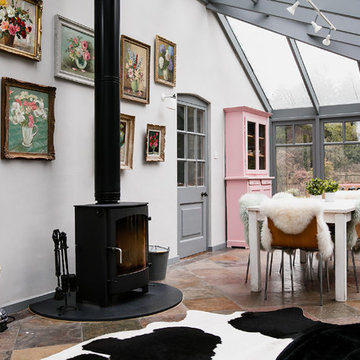
Anna Butcher
This is an example of a bohemian open plan dining room in Surrey with white walls and a wood burning stove.
This is an example of a bohemian open plan dining room in Surrey with white walls and a wood burning stove.
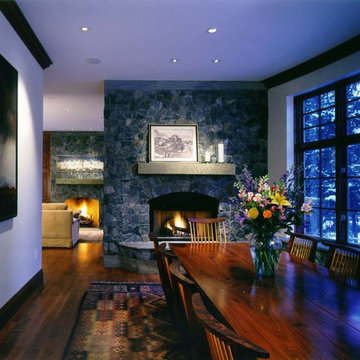
This home located on Gore Creek in East Vail enjoys a quiet location in a secluded subdivision. A strong formal entry defines the south façade. The first level living area is made up of a series of rooms linked together by wide passages. A gently bowed window wall frames the dining room view of Gore Creek. The study located off the entry, is appointed with cherry cabinetry wood inlay floors.
Reload the page to not see this specific ad anymore
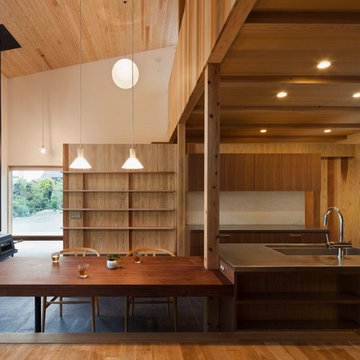
森林公園の家
This is an example of a world-inspired dining room in Yokohama with white walls, medium hardwood flooring and a wood burning stove.
This is an example of a world-inspired dining room in Yokohama with white walls, medium hardwood flooring and a wood burning stove.
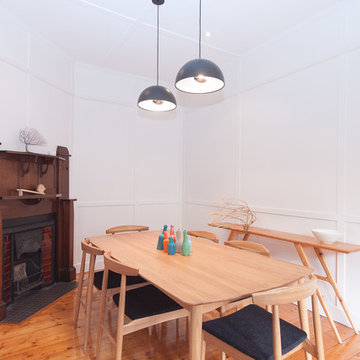
Clayton T Ford
Inspiration for a medium sized scandi enclosed dining room in Melbourne with white walls, light hardwood flooring and a corner fireplace.
Inspiration for a medium sized scandi enclosed dining room in Melbourne with white walls, light hardwood flooring and a corner fireplace.
Reload the page to not see this specific ad anymore
Dining Room Ideas and Designs
1
