Dining Room with a Stacked Stone Fireplace Surround and a Wood Ceiling Ideas and Designs
Refine by:
Budget
Sort by:Popular Today
1 - 17 of 17 photos
Item 1 of 3

The reclaimed wood hood draws attention in this large farmhouse kitchen. A pair of reclaimed doors were fitted with antique mirror and were repurposed as pantry doors. Brass lights and hardware add elegance. The island is painted a contrasting gray and is surrounded by rope counter stools. The ceiling is clad in pine tounge- in -groove boards to create a rich rustic feeling. In the coffee bar the brick from the family room bar repeats, to created a flow between all the spaces.

This is an example of a large contemporary kitchen/dining room in Omaha with beige walls, porcelain flooring, a stacked stone fireplace surround, beige floors and a wood ceiling.

This is an example of a large rural enclosed dining room in Saint Petersburg with beige walls, dark hardwood flooring, a standard fireplace, a stacked stone fireplace surround, brown floors, a wood ceiling and wood walls.
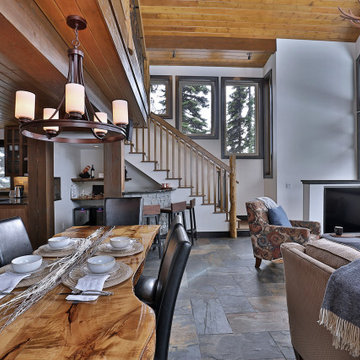
Entering the chalet, an open concept great room greets you. Kitchen, dining, and vaulted living room with wood ceilings create uplifting space to gather and connect. A custom live edge dining table provides a focal point for the room.
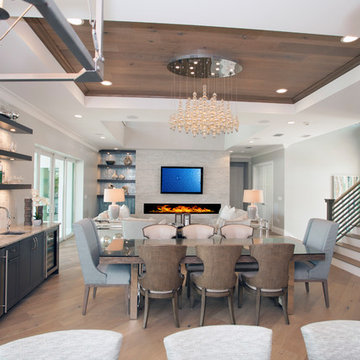
The open-concept spacious design is perfect for entertaining and hosting family + friends.
Large contemporary kitchen/dining room in Miami with grey walls, light hardwood flooring, a ribbon fireplace, a stacked stone fireplace surround, brown floors and a wood ceiling.
Large contemporary kitchen/dining room in Miami with grey walls, light hardwood flooring, a ribbon fireplace, a stacked stone fireplace surround, brown floors and a wood ceiling.
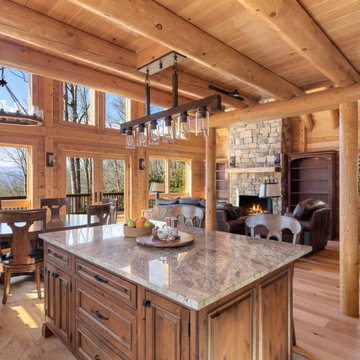
Inspiration for a medium sized rustic open plan dining room in Other with light hardwood flooring, a standard fireplace, a stacked stone fireplace surround and a wood ceiling.
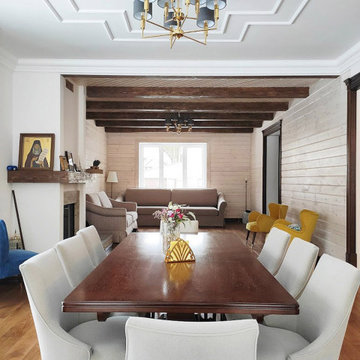
Inspiration for a large country open plan dining room in Yekaterinburg with white walls, medium hardwood flooring, a ribbon fireplace, a stacked stone fireplace surround, brown floors, a wood ceiling and tongue and groove walls.

This project began with an entire penthouse floor of open raw space which the clients had the opportunity to section off the piece that suited them the best for their needs and desires. As the design firm on the space, LK Design was intricately involved in determining the borders of the space and the way the floor plan would be laid out. Taking advantage of the southwest corner of the floor, we were able to incorporate three large balconies, tremendous views, excellent light and a layout that was open and spacious. There is a large master suite with two large dressing rooms/closets, two additional bedrooms, one and a half additional bathrooms, an office space, hearth room and media room, as well as the large kitchen with oversized island, butler's pantry and large open living room. The clients are not traditional in their taste at all, but going completely modern with simple finishes and furnishings was not their style either. What was produced is a very contemporary space with a lot of visual excitement. Every room has its own distinct aura and yet the whole space flows seamlessly. From the arched cloud structure that floats over the dining room table to the cathedral type ceiling box over the kitchen island to the barrel ceiling in the master bedroom, LK Design created many features that are unique and help define each space. At the same time, the open living space is tied together with stone columns and built-in cabinetry which are repeated throughout that space. Comfort, luxury and beauty were the key factors in selecting furnishings for the clients. The goal was to provide furniture that complimented the space without fighting it.
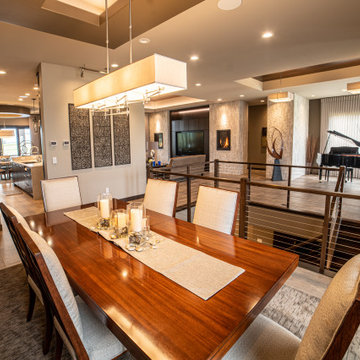
Design ideas for an open plan dining room in Other with beige walls, porcelain flooring, a hanging fireplace, a stacked stone fireplace surround, beige floors and a wood ceiling.
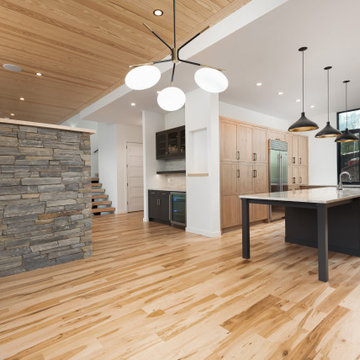
Design ideas for a medium sized classic kitchen/dining room in Other with white walls, light hardwood flooring, a stacked stone fireplace surround and a wood ceiling.
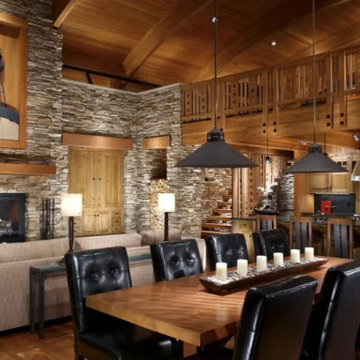
This is an example of a rustic dining room in New York with beige walls, light hardwood flooring, a standard fireplace, a stacked stone fireplace surround, brown floors and a wood ceiling.
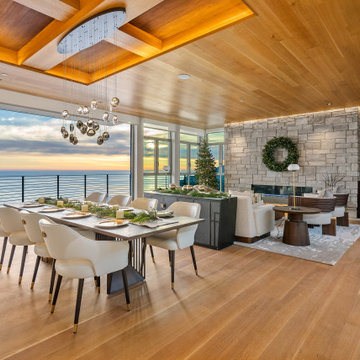
This is an example of a large contemporary kitchen/dining room in San Luis Obispo with beige walls, a standard fireplace, a stacked stone fireplace surround, brown floors, a wood ceiling, brick walls and light hardwood flooring.
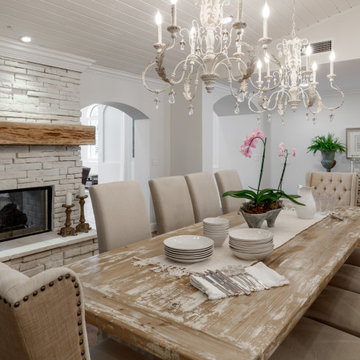
An existing fireplace was brought up-to-date with a coat of lime wash. The original pecky cypress mantle was stripped and re-finished to work with the new muted gray toned woods. An enormous farm table comfortably seats 10 people and two french chandeliers illuminate the space.
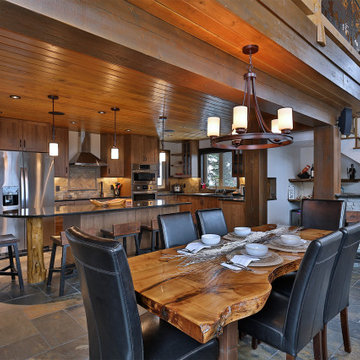
Entering the chalet, an open concept great room greets you. Kitchen, dining, and vaulted living room with wood ceilings create uplifting space to gather and connect. A custom live edge dining table provides a focal point for the room.
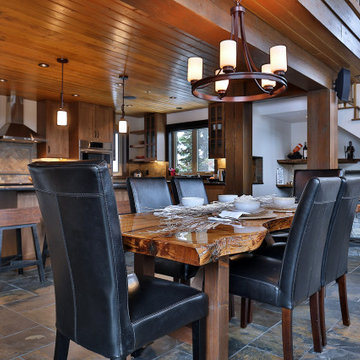
Entering the chalet, an open concept great room greets you. Kitchen, dining, and vaulted living room with wood ceilings create uplifting space to gather and connect. A custom live edge dining table provides a focal point for the room.
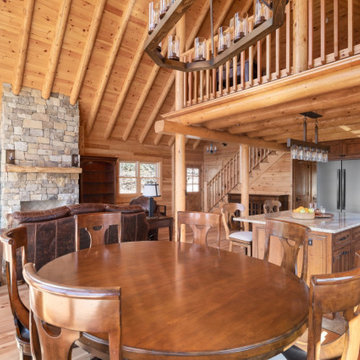
Design ideas for a medium sized rustic open plan dining room in Other with light hardwood flooring, a standard fireplace, a stacked stone fireplace surround and a wood ceiling.
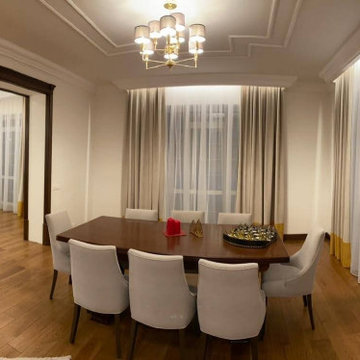
Large rural open plan dining room in Yekaterinburg with white walls, medium hardwood flooring, a ribbon fireplace, a stacked stone fireplace surround, brown floors, a wood ceiling and tongue and groove walls.
Dining Room with a Stacked Stone Fireplace Surround and a Wood Ceiling Ideas and Designs
1