Dining Room with a Standard Fireplace and Wainscoting Ideas and Designs
Refine by:
Budget
Sort by:Popular Today
81 - 100 of 165 photos
Item 1 of 3
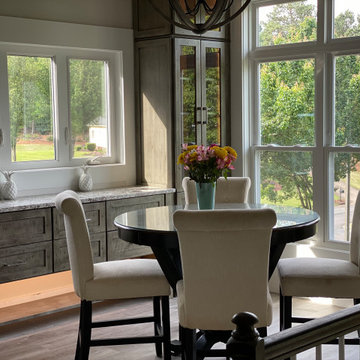
New dining room lined with windows, new serving piece.
Photo of an expansive country kitchen/dining room in Atlanta with beige walls, laminate floors, a standard fireplace, a stacked stone fireplace surround, grey floors, a vaulted ceiling and wainscoting.
Photo of an expansive country kitchen/dining room in Atlanta with beige walls, laminate floors, a standard fireplace, a stacked stone fireplace surround, grey floors, a vaulted ceiling and wainscoting.

Just off the Home Bar and the family room is a cozy dining room complete with fireplace and reclaimed wood mantle. With a coffered ceiling, new window, and new doors, this is a lovely place to hang out after a meal.
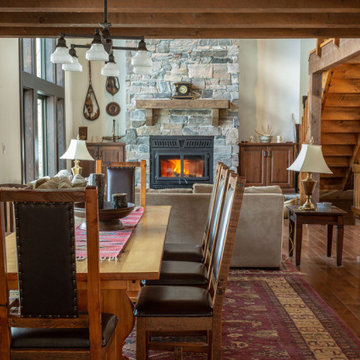
Design ideas for a medium sized open plan dining room in Other with white walls, medium hardwood flooring, a standard fireplace, a stone fireplace surround, brown floors, exposed beams and wainscoting.
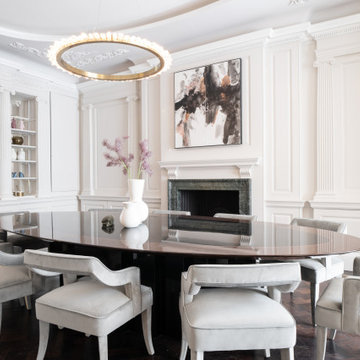
This is an example of a large contemporary kitchen/dining room in London with white walls, dark hardwood flooring, a standard fireplace, a stone fireplace surround, wainscoting and a chimney breast.
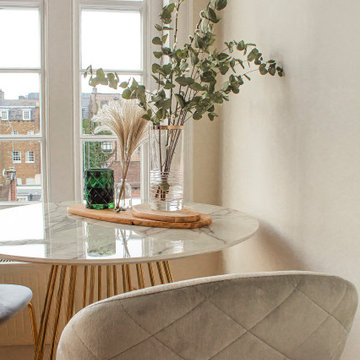
Bohemian Glam Living Room featuring a Velvet Green Sofa & Tan Suede Loungers / Armchairs with a layered Gallery Wall on top of the mantlepiece. The faux Marble Dining Table with Brass base creates the perfect work from home nook for our clients.
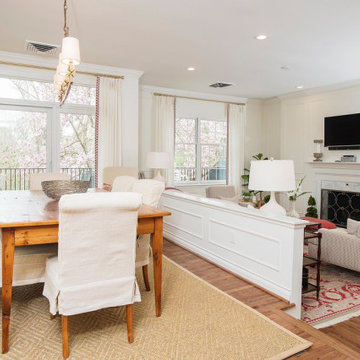
Transitional dining room and adjacent living room with medium wood dining table and chair legs, beige carpet under table; step down into living area with Persian rug and beige furniture.
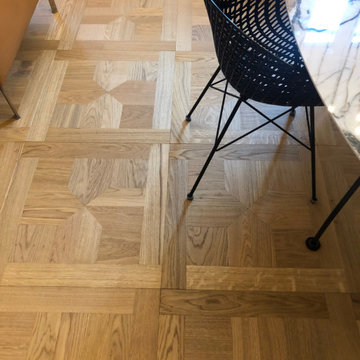
Parquet formato Versailles, in essenza rovere naturale, scelta elegant senza nodi, oliato color miele. Questo parquet è stato creato su progetto per i clienti che hanno deciso di posarlo in tutti gli ambienti della casa (ad esclusione di cucina e bagni). Il risultato è estremamente elegante, il parquet rende la casa accogliente e raffinata.
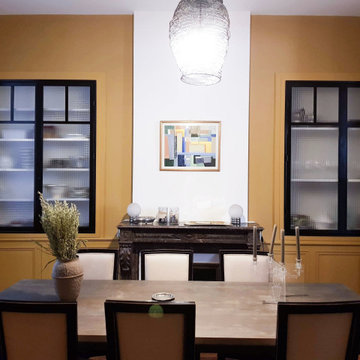
Aménagement des anciens placards en vaisseliers type "atelier". Portes sur mesure, en acier et verre armé. Couleur uniforme type "colorblock" sur l'ensemble des murs et boiseries pour plus de modernité.
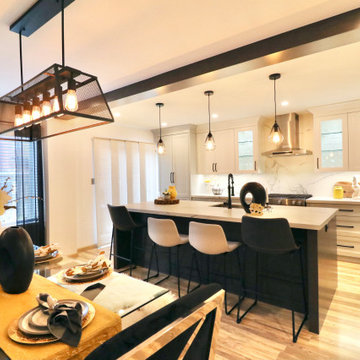
Open concept kitchen and formal dining room
A large island both for food prep as well as a great place to gather for everyday meals and while entertaining.
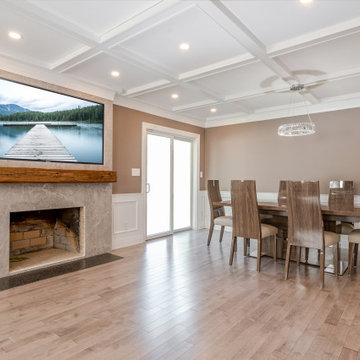
In this Custom Contemporary Interior Renovation project in Nassau County, every possible attention to detailed craftsmanship can be seen in every corner of this formal Dining Room, containing custom design and fabricated reclaimed beam mantle, Granite Hearth, Recessed Media, Custom designed and installed Coffered ceiling and Wainscott wall Paneling. Natural finished Oak Flooring.
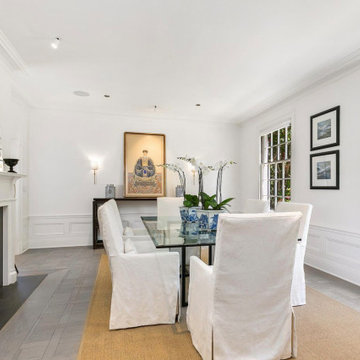
The dining room which had been modified many times over now boasts a custom inlaid parquet flooring. While the fireplace surround was sheathed with stunning gray marble, the original mantel was retained. Furniture by others.
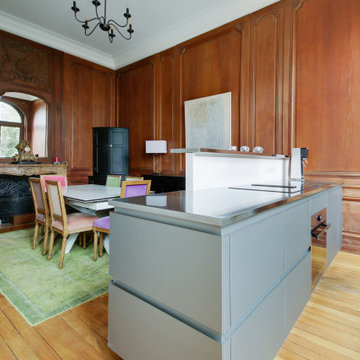
Design ideas for a large traditional open plan dining room in Paris with brown walls, light hardwood flooring, a standard fireplace and wainscoting.
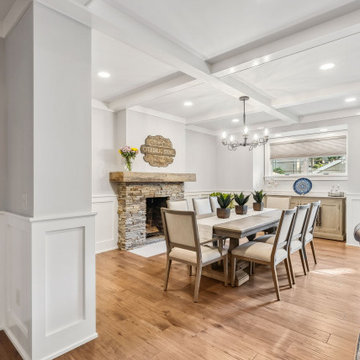
Just off the Home Bar and the family room is a cozy dining room complete with fireplace and reclaimed wood mantle. With a coffered ceiling, new window, and new doors, this is a lovely place to hang out after a meal.
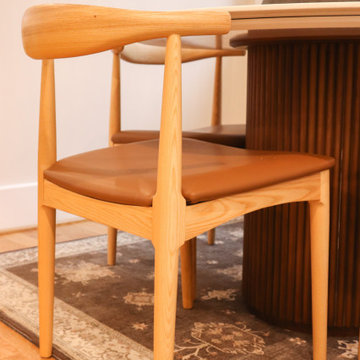
Breakfast Area in the Kitchen designed with modern elements, neutrals and textures.
Design ideas for a medium sized contemporary dining room in DC Metro with banquette seating, white walls, dark hardwood flooring, a standard fireplace, a timber clad chimney breast, brown floors, a coffered ceiling and wainscoting.
Design ideas for a medium sized contemporary dining room in DC Metro with banquette seating, white walls, dark hardwood flooring, a standard fireplace, a timber clad chimney breast, brown floors, a coffered ceiling and wainscoting.
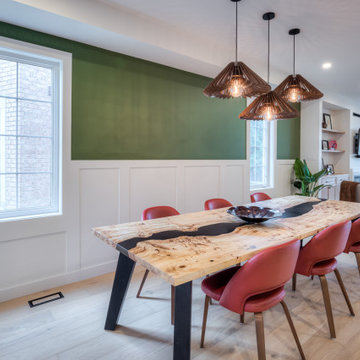
Amazing dinning space, open concept main floor connected with living room. Hand made custom table with epoxy inlay, custom made lighting and wall details.
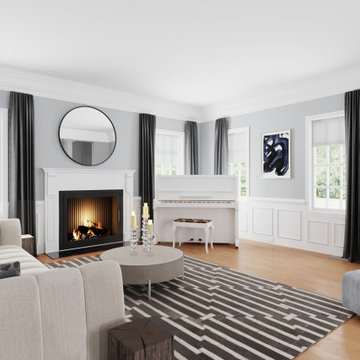
We included new furnishings in this home’s main levels transitional space. New art & furnishings as well as unique artifacts such as the foyers sculptural pieces. In the living room we included unique furnishings such as the velvet swivel chairs with metal backs, the new grey modular sectional, new occasional tables, as well as the dark velvet fixed curtains. The office redesign includes a custom paneled ceiling wallpaper as well as a bold two-piece black forest marble desk and other essentials. The dining room started as a blank canvas until we included a new glass dining table, acrylic chairs as well as a cowhide rug to serve as an anchor to the rooms clean open feel. The walls were all painted with Benjamin Moore’s 2134-60 Whitestone in flat finish.
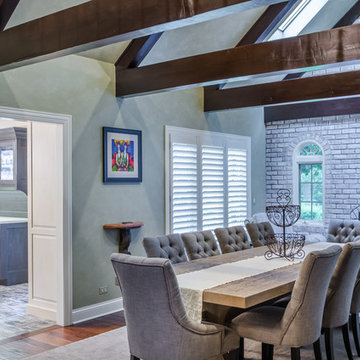
This project included the total interior remodeling and renovation of the Kitchen, Living, Dining and Family rooms. The Dining and Family rooms switched locations, and the Kitchen footprint expanded, with a new larger opening to the new front Family room. New doors were added to the kitchen, as well as a gorgeous buffet cabinetry unit - with windows behind the upper glass-front cabinets.
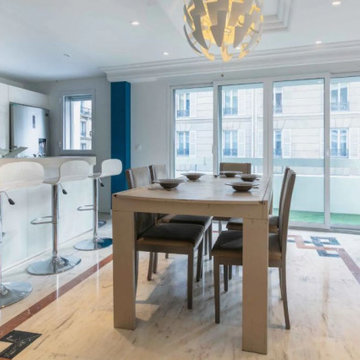
Photo of a large contemporary open plan dining room in Paris with blue walls, marble flooring, a standard fireplace, a wooden fireplace surround, white floors, a coffered ceiling and wainscoting.
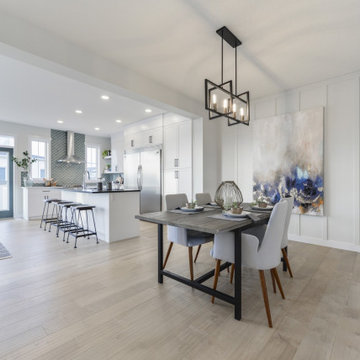
Modern dining room, wall features, Scandinavian floors, ultra CLEAN LOOK
Large modern open plan dining room in Edmonton with white walls, light hardwood flooring, a standard fireplace, a tiled fireplace surround, beige floors and wainscoting.
Large modern open plan dining room in Edmonton with white walls, light hardwood flooring, a standard fireplace, a tiled fireplace surround, beige floors and wainscoting.
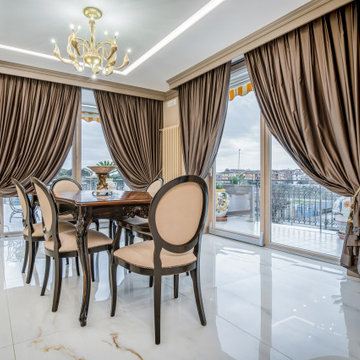
PROGETTAZIONE DEGLI INTERNI E REALIZZAZIONE DEGLI ARREDI SU MISURA PER IL CLIENTE /CLASSICO CONTEMPORANEO /
Photo of a contemporary kitchen/dining room in Naples with beige walls, marble flooring, a standard fireplace, a stone fireplace surround, white floors and wainscoting.
Photo of a contemporary kitchen/dining room in Naples with beige walls, marble flooring, a standard fireplace, a stone fireplace surround, white floors and wainscoting.
Dining Room with a Standard Fireplace and Wainscoting Ideas and Designs
5