Dining Room with a Standard Fireplace and Wainscoting Ideas and Designs
Refine by:
Budget
Sort by:Popular Today
61 - 80 of 165 photos
Item 1 of 3
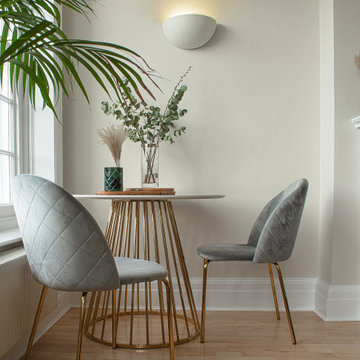
Bohemian Glam Living Room featuring a Velvet Green Sofa & Tan Suede Loungers / Armchairs with a layered Gallery Wall on top of the mantlepiece. The faux Marble Dining Table with Brass base creates the perfect work from home nook for our clients.
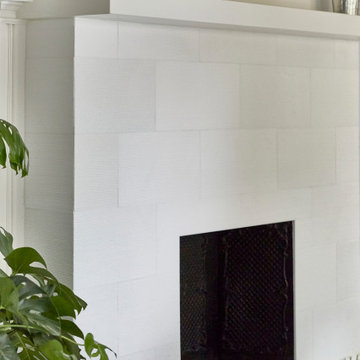
Even Family Dining Rooms can have glamorous and comfortable. Plants add so much to your homes, biophilia elements are relaxing and you have a built-in air purifier.
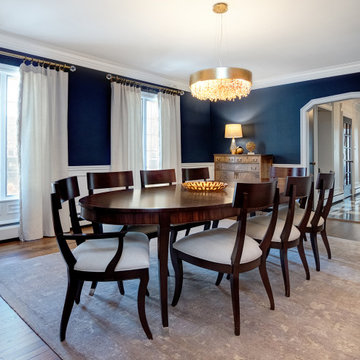
Large contemporary kitchen/dining room in Detroit with blue walls, medium hardwood flooring, a standard fireplace, a tiled fireplace surround, brown floors and wainscoting.
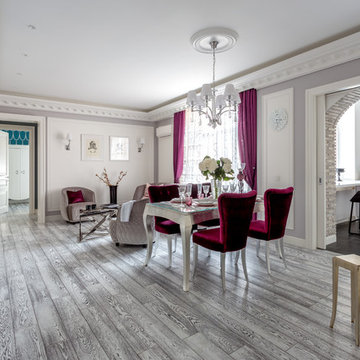
Архитекторы: Дмитрий Глушков, Фёдор Селенин; Фото: Антон Лихтарович
Design ideas for a large bohemian dining room in Moscow with multi-coloured walls, ceramic flooring, a standard fireplace, a stacked stone fireplace surround, grey floors, a drop ceiling and wainscoting.
Design ideas for a large bohemian dining room in Moscow with multi-coloured walls, ceramic flooring, a standard fireplace, a stacked stone fireplace surround, grey floors, a drop ceiling and wainscoting.
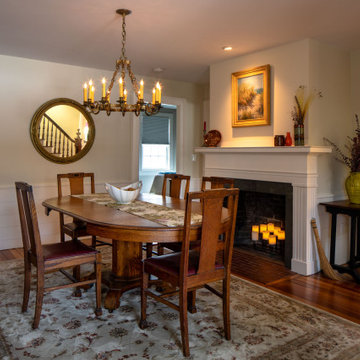
This is an example of a medium sized traditional kitchen/dining room in Boston with white walls, a standard fireplace, a brick fireplace surround, brown floors, medium hardwood flooring and wainscoting.
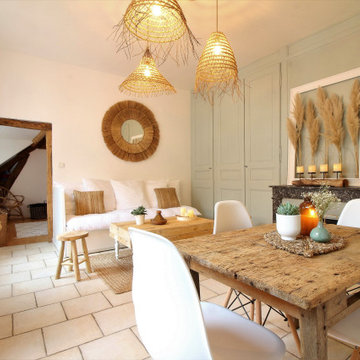
Décoration d'un appartement de 40M2
This is an example of a small contemporary dining room in Other with green walls, travertine flooring, a standard fireplace, a stone fireplace surround, beige floors and wainscoting.
This is an example of a small contemporary dining room in Other with green walls, travertine flooring, a standard fireplace, a stone fireplace surround, beige floors and wainscoting.
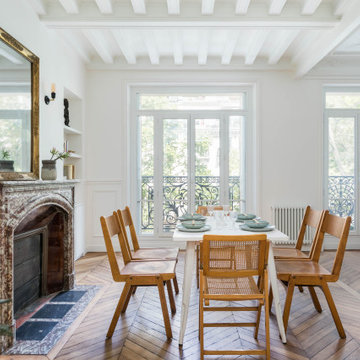
This is an example of a large contemporary open plan dining room in Paris with white walls, medium hardwood flooring, a standard fireplace, a stone fireplace surround, brown floors, exposed beams and wainscoting.
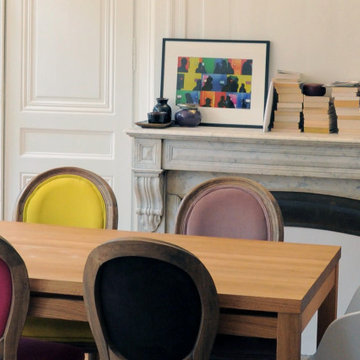
Rénovation de salle à manger d'appartement haussmannien à Lyon dans un esprit contemporain en conservant les éléments d'époque (cheminée, moulures, portes).

Rustic yet refined, this modern country retreat blends old and new in masterful ways, creating a fresh yet timeless experience. The structured, austere exterior gives way to an inviting interior. The palette of subdued greens, sunny yellows, and watery blues draws inspiration from nature. Whether in the upholstery or on the walls, trailing blooms lend a note of softness throughout. The dark teal kitchen receives an injection of light from a thoughtfully-appointed skylight; a dining room with vaulted ceilings and bead board walls add a rustic feel. The wall treatment continues through the main floor to the living room, highlighted by a large and inviting limestone fireplace that gives the relaxed room a note of grandeur. Turquoise subway tiles elevate the laundry room from utilitarian to charming. Flanked by large windows, the home is abound with natural vistas. Antlers, antique framed mirrors and plaid trim accentuates the high ceilings. Hand scraped wood flooring from Schotten & Hansen line the wide corridors and provide the ideal space for lounging.
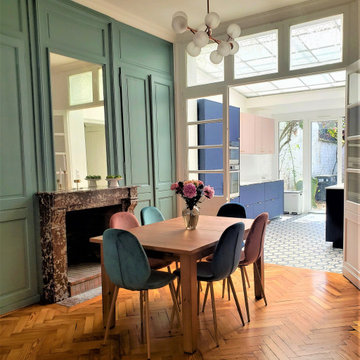
Rénovation d'un maison 1930 | 120m2 | Lille (projet livré partiellement / fin des travaux prévu pour Octobre 2021)
C'est une atmosphère à la fois douce et élégante qui résulte de la réhabilitation de cette maison familiale.
Au RDC, l'amputation d'un couloir de 12 mètres et le déplacement des toilettes qui empiétaient sur le séjour ont suffi pour agrandir nettement l'espace de vie et à tirer parti de certaines surfaces jusqu'alors inexploitées. La cuisine, qui était excentrée dans une étroite annexe au fond de la maison, a regagné son statut de point névralgique dans l'axe de la salle à manger et du salon.
Aux étages supérieurs, le 1er niveau n'a nécessité que d'un simple rafraîchissement tandis que le dernier niveau a été compartimenté pour accueillir une chambre parentale avec dressing, salle de bain et espace de couchage.
Pour préserver le charme des lieux, tous les attributs caractéristiques de ce type de maison - cheminées, moulures, parquet… - ont été conservés et valorisés.
une dominante de bleu associée à de subtils roses imprègne les différents espaces qui se veulent à la fois harmonieux et reposants. Des touches de cuivre, de laiton et de marbre, présent dans les accessoires, agrémentent la palette de texture. Les carrelages à l'ancienne et les motifs floraux disséminés dans la maison à travers la tapisserie ou les textiles insufflent une note poétique dans un esprit rétro.
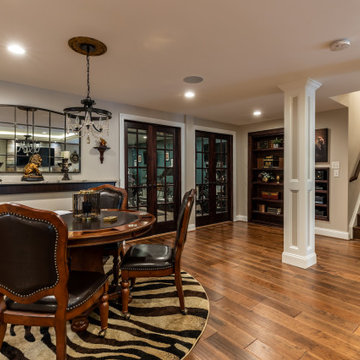
This older couple residing in a golf course community wanted to expand their living space and finish up their unfinished basement for entertainment purposes and more.
Their wish list included: exercise room, full scale movie theater, fireplace area, guest bedroom, full size master bath suite style, full bar area, entertainment and pool table area, and tray ceiling.
After major concrete breaking and running ground plumbing, we used a dead corner of basement near staircase to tuck in bar area.
A dual entrance bathroom from guest bedroom and main entertainment area was placed on far wall to create a large uninterrupted main floor area. A custom barn door for closet gives extra floor space to guest bedroom.
New movie theater room with multi-level seating, sound panel walls, two rows of recliner seating, 120-inch screen, state of art A/V system, custom pattern carpeting, surround sound & in-speakers, custom molding and trim with fluted columns, custom mahogany theater doors.
The bar area includes copper panel ceiling and rope lighting inside tray area, wrapped around cherry cabinets and dark granite top, plenty of stools and decorated with glass backsplash and listed glass cabinets.
The main seating area includes a linear fireplace, covered with floor to ceiling ledger stone and an embedded television above it.
The new exercise room with two French doors, full mirror walls, a couple storage closets, and rubber floors provide a fully equipped home gym.
The unused space under staircase now includes a hidden bookcase for storage and A/V equipment.
New bathroom includes fully equipped body sprays, large corner shower, double vanities, and lots of other amenities.
Carefully selected trim work, crown molding, tray ceiling, wainscoting, wide plank engineered flooring, matching stairs, and railing, makes this basement remodel the jewel of this community.
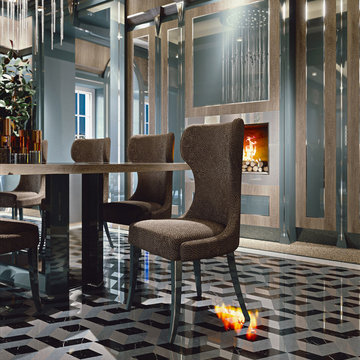
In the Opera 30 dining room you can breathe peace and harmony thanks to the perfect balance of the furniture elements.
This is an example of an expansive contemporary kitchen/dining room in Other with brown walls, a standard fireplace, a stacked stone fireplace surround and wainscoting.
This is an example of an expansive contemporary kitchen/dining room in Other with brown walls, a standard fireplace, a stacked stone fireplace surround and wainscoting.
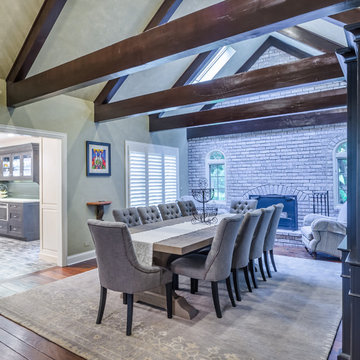
This project included the total interior remodeling and renovation of the Kitchen, Living, Dining and Family rooms. The Dining and Family rooms switched locations, and the Kitchen footprint expanded, with a new larger opening to the new front Family room. New doors were added to the kitchen, as well as a gorgeous buffet cabinetry unit - with windows behind the upper glass-front cabinets.

Design ideas for a classic kitchen/dining room in Boston with beige walls, medium hardwood flooring, a standard fireplace, a tiled fireplace surround, brown floors, a coffered ceiling and wainscoting.
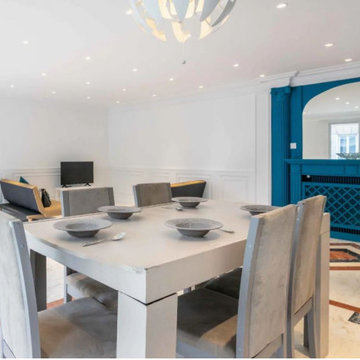
Photo of a large contemporary dining room in Paris with blue walls, marble flooring, a standard fireplace, a wooden fireplace surround, white floors, a coffered ceiling and wainscoting.
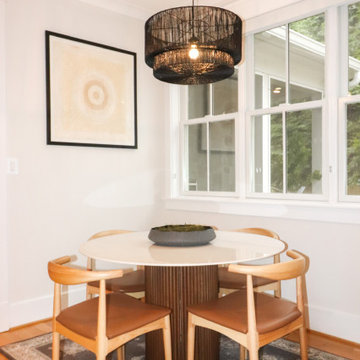
Breakfast Area in the Kitchen designed with modern elements, neutrals and textures.
Photo of a medium sized contemporary dining room in DC Metro with banquette seating, white walls, dark hardwood flooring, a standard fireplace, a timber clad chimney breast, brown floors, a coffered ceiling and wainscoting.
Photo of a medium sized contemporary dining room in DC Metro with banquette seating, white walls, dark hardwood flooring, a standard fireplace, a timber clad chimney breast, brown floors, a coffered ceiling and wainscoting.
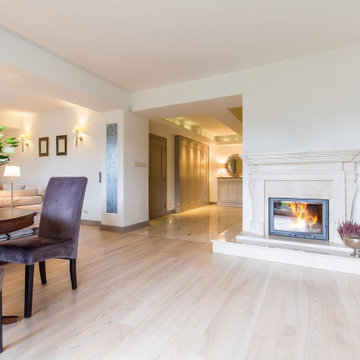
Our team of experts will guide you through the entire process taking care of all essential inspections and approvals. We will share every little detail with you so that you can make an informed decision. Our team will help you decide which is the best option for your home, such as an upstairs or a ground floor room addition. We help select the furnishing, paints, appliances, and other elements to ensure that the design meets your expectations and reflects your vision. We ensure that the renovation done to your house is not visible to onlookers from inside or outside. Our experienced designers and builders will guarantee that the room added will look like an original part of your home and will not negatively impact its future selling price.
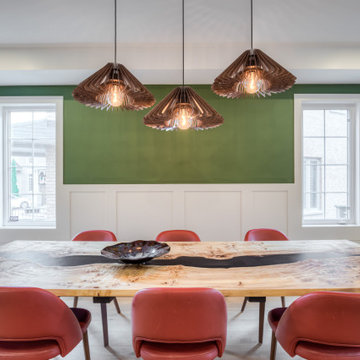
Amazing dinning space, open concept main floor connected with living room. Hand made custom table with epoxy inlay, custom made lighting and wall details.
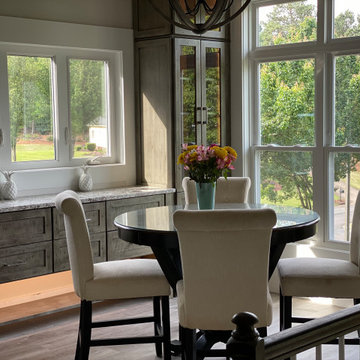
New dining room lined with windows, new serving piece.
Photo of an expansive country kitchen/dining room in Atlanta with beige walls, laminate floors, a standard fireplace, a stacked stone fireplace surround, grey floors, a vaulted ceiling and wainscoting.
Photo of an expansive country kitchen/dining room in Atlanta with beige walls, laminate floors, a standard fireplace, a stacked stone fireplace surround, grey floors, a vaulted ceiling and wainscoting.
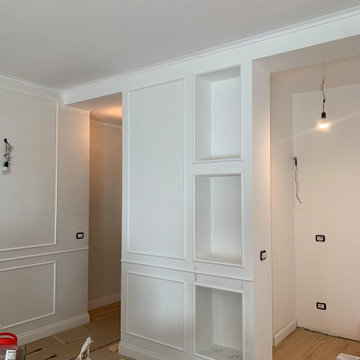
Foto lavori - Soggiorno aperto sulla cucina
Large contemporary open plan dining room in Milan with white walls, light hardwood flooring, a standard fireplace, a wooden fireplace surround and wainscoting.
Large contemporary open plan dining room in Milan with white walls, light hardwood flooring, a standard fireplace, a wooden fireplace surround and wainscoting.
Dining Room with a Standard Fireplace and Wainscoting Ideas and Designs
4