Dining Room with a Wood Ceiling and Wood Walls Ideas and Designs
Refine by:
Budget
Sort by:Popular Today
201 - 220 of 304 photos
Item 1 of 3
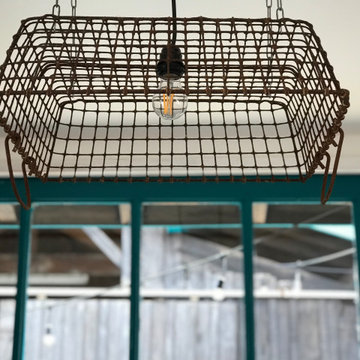
Ce projet consiste en la rénovation d'une grappe de cabanes ostréicoles dans le but de devenir un espace de dégustation d'huitres avec vue sur le port de la commune de La teste de Buch.
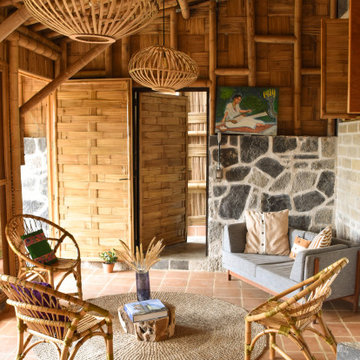
Yolseuiloyan: Nahuatl word that means "the place where the heart rests and strengthens." The project is a sustainable eco-tourism complex of 43 cabins, located in the Sierra Norte de Puebla, Surrounded by a misty forest ecosystem, in an area adjacent to Cuetzalan del Progreso’s downtown, a magical place with indigenous roots.
The cabins integrate bio-constructive local elements in order to favor the local economy, and at the same time to reduce the negative environmental impact of new construction; for this purpose, the chosen materials were bamboo panels and structure, adobe walls made from local soil, and limestone extracted from the site. The selection of materials are also suitable for the humid climate of Cuetzalan, and help to maintain a mild temperature in the interior, thanks to the material properties and the implementation of bioclimatic design strategies.
For the architectural design, a traditional house typology, with a contemporary feel was chosen to integrate with the local natural context, and at the same time to promote a unique warm natural atmosphere in connection with its surroundings, with the aim to transport the user into a calm relaxed atmosphere, full of local tradition that respects the community and the environment.
The interior design process integrated accessories made by local artisans who incorporate the use of textiles and ceramics, bamboo and wooden furniture, and local clay, thus expressing a part of their culture through the use of local materials.
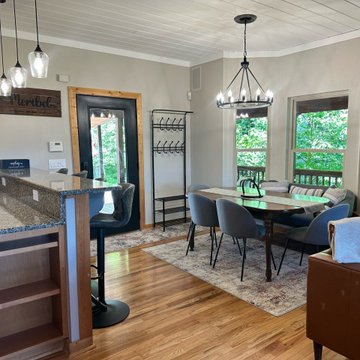
This is an example of a traditional dining room in Atlanta with medium hardwood flooring, a wood ceiling and wood walls.
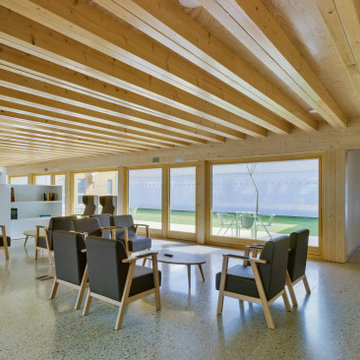
Vista del comedor-sala de estar
This is an example of a medium sized modern kitchen/dining room in Other with multi-coloured walls, concrete flooring, grey floors, a wood ceiling and wood walls.
This is an example of a medium sized modern kitchen/dining room in Other with multi-coloured walls, concrete flooring, grey floors, a wood ceiling and wood walls.
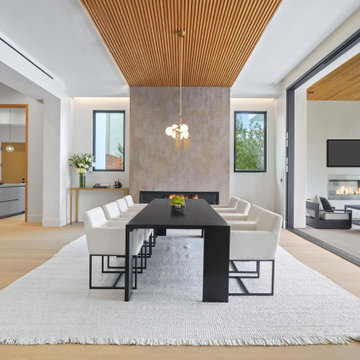
Modern Dining Room in an open floor plan, sits between the Living Room, Kitchen and Outdoor Patio. The modern electric fireplace wall is finished in distressed grey plaster. Modern Dining Room Furniture in Black and white is paired with a sculptural glass chandelier.
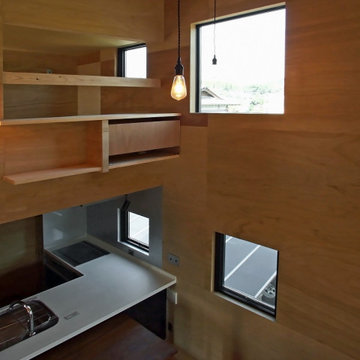
LDK吹抜け
Inspiration for a modern open plan dining room in Other with light hardwood flooring, no fireplace, a wood ceiling and wood walls.
Inspiration for a modern open plan dining room in Other with light hardwood flooring, no fireplace, a wood ceiling and wood walls.
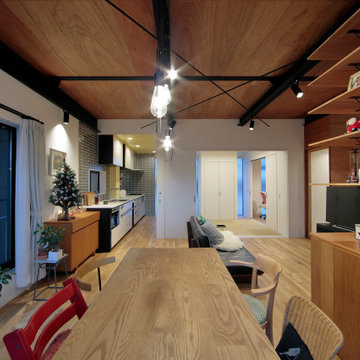
Design ideas for a medium sized retro open plan dining room in Yokohama with beige walls, light hardwood flooring, no fireplace, beige floors, a wood ceiling and wood walls.
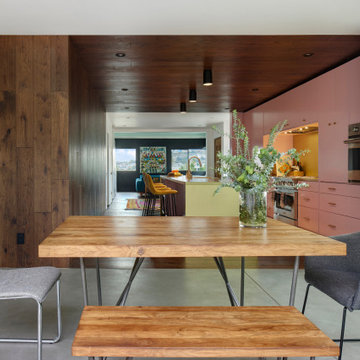
The dining room sits at the threshold between the garden and the interior. The exterior concrete floor blurs the threshold between outside and inside continuing into the dining room.
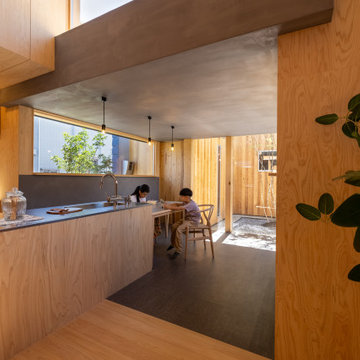
北から南に細く長い、決して恵まれた環境とは言えない敷地。
その敷地の形状をなぞるように伸び、分断し、それぞれを低い屋根で繋げながら建つ。
この場所で自然の恩恵を効果的に享受するための私たちなりの解決策。
雨や雪は受け止めることなく、両サイドを走る水路に受け流し委ねる姿勢。
敷地入口から順にパブリック-セミプライベート-プライベートと奥に向かって閉じていく。
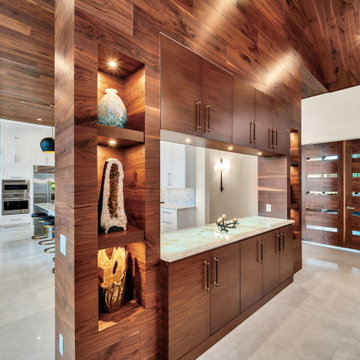
Inspiration for a large classic dining room in Orlando with beige floors, a wood ceiling and wood walls.
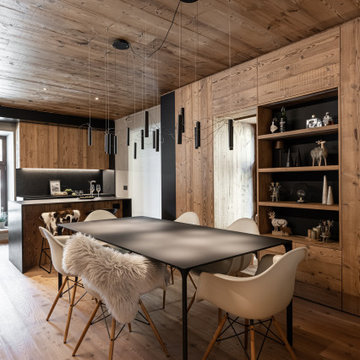
Tavolo centrale rettangolare, realizzato su misura, dalle linee minimal ed essenziali. realizzato in ferro verniciato nero. Dettaglio che dona raffinatezza ed eleganza all'ambiente rustico.

リビングの写真です。スキップフロアになっているため、リビングの天井は3mを超える高い空間として、前庭デッキとも繋がっていることで開放的な空間となっています。
写真上部に見える回転窓は2階の子ども室と繋がっており、家族の気配を感じることができ、建物内の風の通り道となっています。
This is an example of a medium sized modern open plan dining room in Other with beige walls, light hardwood flooring, beige floors, a wood ceiling and wood walls.
This is an example of a medium sized modern open plan dining room in Other with beige walls, light hardwood flooring, beige floors, a wood ceiling and wood walls.
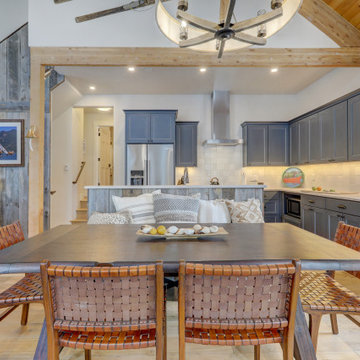
Blue kitchen cabinets with white glaze. Built in bench on the back of the island. Reclaimed wood wall treatment. Handmade-like varied white 4 x 4 tile backsplash.
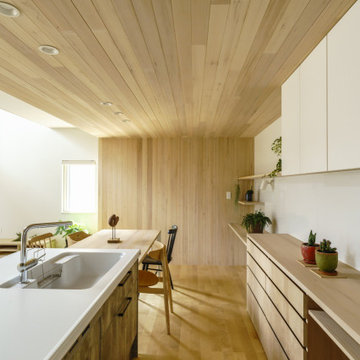
吹き抜けがある明るいリビングがいい。
本棚と机がある趣味の部屋とのつながりもほしい。
無垢のフローリングって落ち着く感じがする。
家族みんなで動線を考え、たったひとつ間取りにたどり着いた。
コンパクトだけど快適に暮らせるようなつくりを。
そんな理想を取り入れた建築計画を一緒に考えました。
そして、家族の想いがまたひとつカタチになりました。
家族構成:30代夫婦+子供2人
施工面積:132.07㎡ ( 39.86 坪)
竣工:2021年 6月
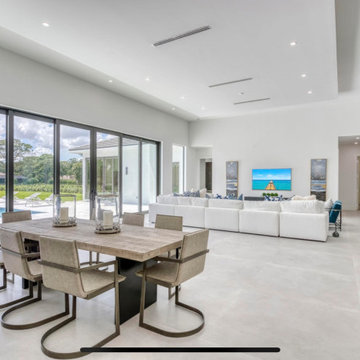
Inspiration for a large contemporary dining room in Miami with banquette seating, white walls, limestone flooring, beige floors, a wood ceiling and wood walls.
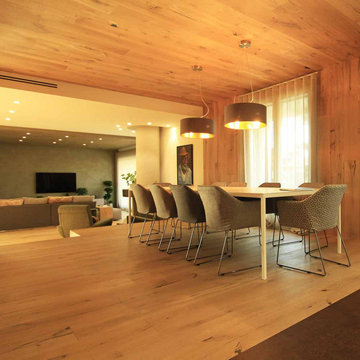
Modern dining room in Venice with light hardwood flooring, a wood ceiling and wood walls.
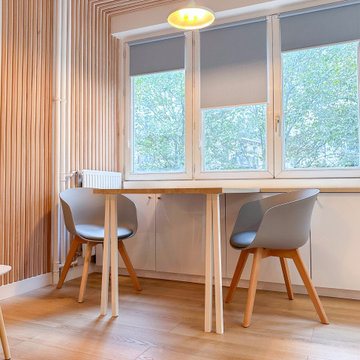
Marquer les espace grâce à des tasseaux posés au plafond...
This is an example of a contemporary dining room in Paris with a wood ceiling and wood walls.
This is an example of a contemporary dining room in Paris with a wood ceiling and wood walls.
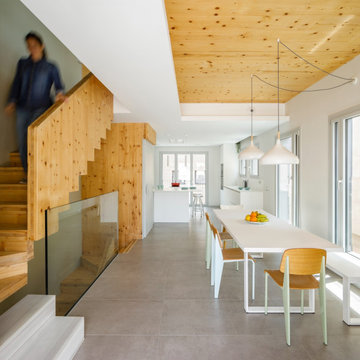
Construcción de edificio en estructura de CLT material KLH, y mobiliario interior, puertas, escaleras, armarios, tabiques
Photo of a medium sized scandinavian open plan dining room in Barcelona with white walls, porcelain flooring, grey floors, a wood ceiling and wood walls.
Photo of a medium sized scandinavian open plan dining room in Barcelona with white walls, porcelain flooring, grey floors, a wood ceiling and wood walls.
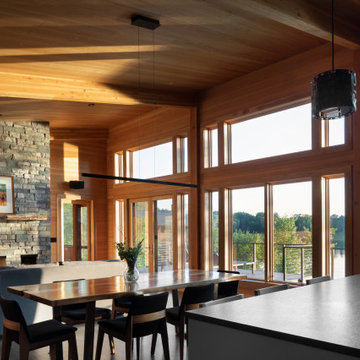
Looking across the live edge dining table out to the private lake is so inviting in this warm Hemlock walls home finished with a Sherwin Williams lacquer sealer for durability in this modern style cabin. Large Marvin windows and patio doors with transoms allow a full glass wall for lake viewing.
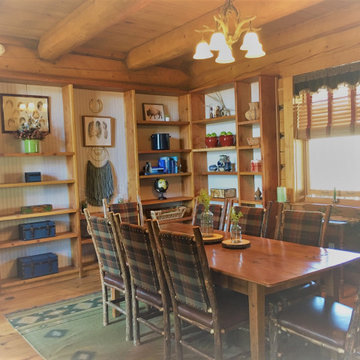
This formal dining room on the opposite side of the stone fireplace from the living area is a wonderful place for friends and family to meet, dine, and relax.
Dining Room with a Wood Ceiling and Wood Walls Ideas and Designs
11