Dining Room with a Wood Ceiling and Wood Walls Ideas and Designs
Refine by:
Budget
Sort by:Popular Today
161 - 180 of 304 photos
Item 1 of 3
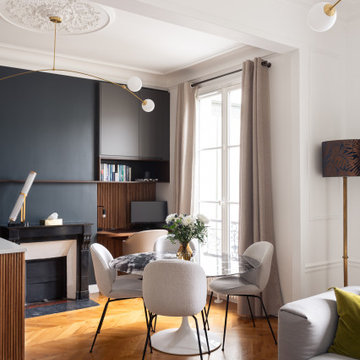
Les conduits de cheminées sont souvent perçus comme une contrainte. Nous aimons les travailler comme des atouts. Dans ce projet, ils font la transition entre deux usages.
La peinture anthracite apporte de la profondeur. L'étagère en noyer fait le lien entre les niches de la cuisine et les rangements hauts du bureau.
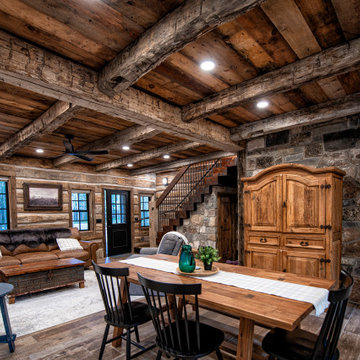
Hand-Hewn Timbers, Hand-Hewn Skins, Antique Brown Shiplap Barnwood, and Douglas Fir B-S Stair Treads
Design ideas for a medium sized rustic dining room in Other with brown walls, medium hardwood flooring, a standard fireplace, a stone fireplace surround, brown floors, a wood ceiling and wood walls.
Design ideas for a medium sized rustic dining room in Other with brown walls, medium hardwood flooring, a standard fireplace, a stone fireplace surround, brown floors, a wood ceiling and wood walls.
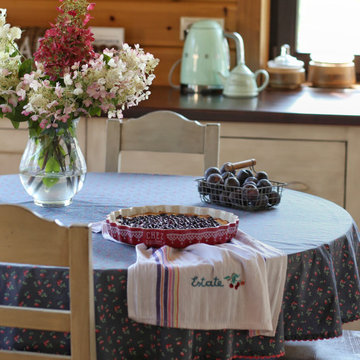
This is an example of a medium sized rural kitchen/dining room in Moscow with brown walls, porcelain flooring, no fireplace, green floors, a wood ceiling and wood walls.
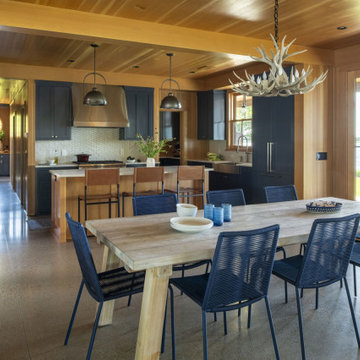
Contractor: Matt Bronder Construction
Landscape: JK Landscape Construction
This is an example of a scandinavian open plan dining room in Minneapolis with concrete flooring, a wood ceiling and wood walls.
This is an example of a scandinavian open plan dining room in Minneapolis with concrete flooring, a wood ceiling and wood walls.
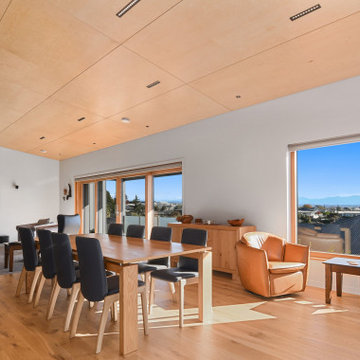
Timber joinery holds triple-glazed windows, and a high-tech ventilation system circulates air, keeping the home at a consistent, comfortable temperature
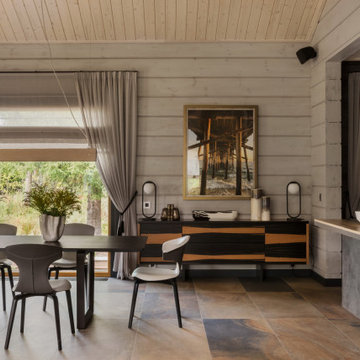
Photo of a contemporary dining room in Moscow with porcelain flooring, a wood ceiling and wood walls.
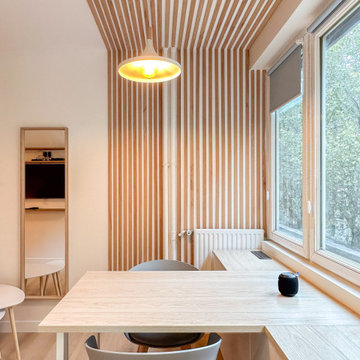
Marquer les espace grâce à des tasseaux posés au plafond...
Photo of a contemporary dining room in Paris with a wood ceiling and wood walls.
Photo of a contemporary dining room in Paris with a wood ceiling and wood walls.
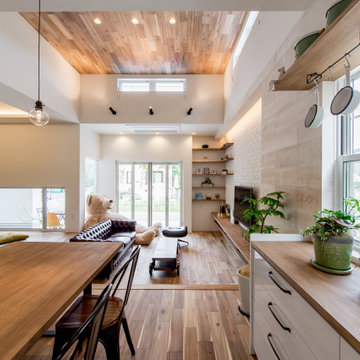
大阪府吹田市「ABCハウジング千里住宅公園」にOPENした「千里展示場」は、2つの表情を持ったユニークな外観に、懐かしいのに新しい2つの玄関を結ぶ広大な通り土間、広くて開放的な空間を実現するハーフ吹抜のあるリビングや、お子様のプレイスポットとして最適なスキップフロアによる階段家具で上がるロフト、約28帖の広大な小屋裏収納、標準天井高である2.45mと比べて0.3mも高い天井高を1階全室で実現した「高い天井の家〜 MOMIJI HIGH 〜」仕様、SI設計の採用により家族の成長と共に変化する柔軟性の設計等、実際の住まいづくりに役立つアイディア満載のモデルハウスです。ご来場予約はこちらから https://www.ai-design-home.co.jp/cgi-bin/reservation/index.html
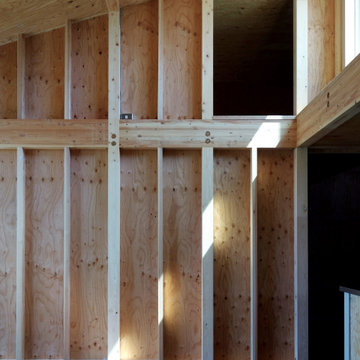
南側の高窓から明るい日差しが入ってくる。構造躯体現しの壁にできる陰影が美しい。奥は一転して仄暗い個室。壁の上部の孔の先はロフト。建て主さんはこの開口にきれいな色合いのタペストリーなどをかけることも検討中とのこと。
This is an example of a medium sized contemporary open plan dining room in Other with brown walls, plywood flooring, no fireplace, brown floors, a wood ceiling and wood walls.
This is an example of a medium sized contemporary open plan dining room in Other with brown walls, plywood flooring, no fireplace, brown floors, a wood ceiling and wood walls.
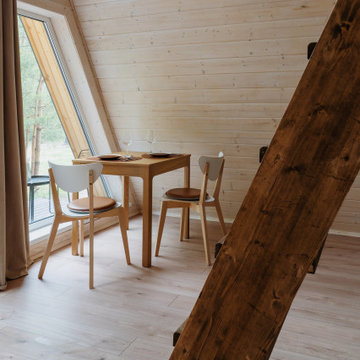
Inspiration for a scandinavian dining room in Other with vinyl flooring, a wood ceiling and wood walls.
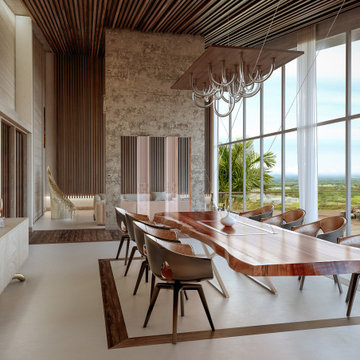
Large world-inspired open plan dining room in Other with beige walls, concrete flooring, no fireplace, grey floors, a wood ceiling and wood walls.
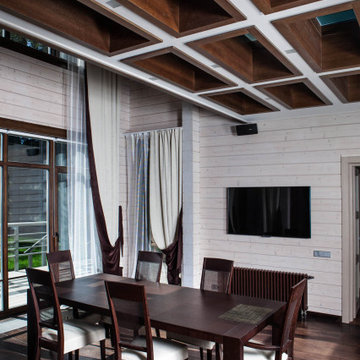
Оформление стеклянных вставок. Выполнено из шпонированного дубом МДФ.
Photo of a large contemporary kitchen/dining room in Saint Petersburg with white walls, brown floors, a wood ceiling and wood walls.
Photo of a large contemporary kitchen/dining room in Saint Petersburg with white walls, brown floors, a wood ceiling and wood walls.
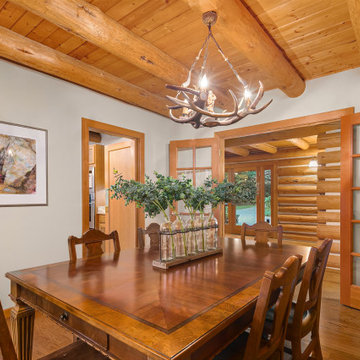
Inspiration for a large rustic enclosed dining room in Seattle with medium hardwood flooring, a wood ceiling and wood walls.
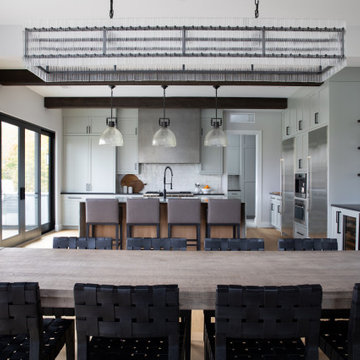
Large modern kitchen/dining room in Other with white walls, light hardwood flooring, a two-sided fireplace, a stone fireplace surround, brown floors, a wood ceiling and wood walls.
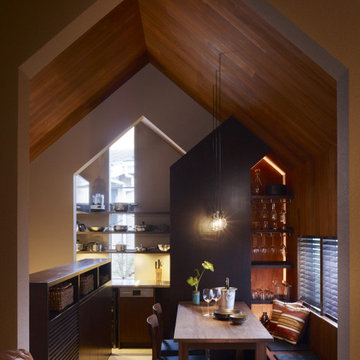
Inspiration for a small world-inspired kitchen/dining room with brown walls, plywood flooring, no fireplace, beige floors, a wood ceiling and wood walls.
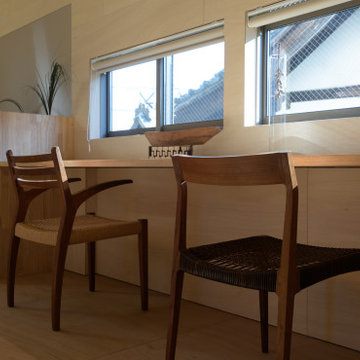
Design ideas for a small open plan dining room in Other with no fireplace, a wood ceiling and wood walls.
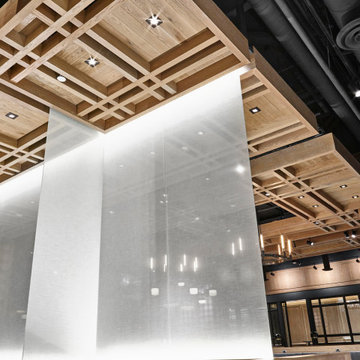
This view focuses on the custom ceiling in the dining room the the Black Angus Steakhouse. We were contracted for full Interior Design and Project Management services. Also visible are the glass partitions. The glass has a linen fabric laminated between to opal glass panels.
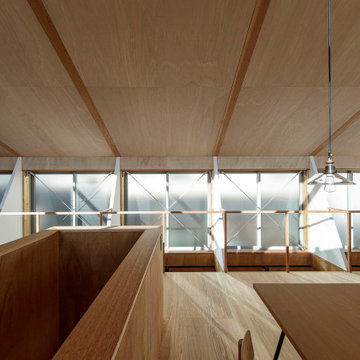
2階全景。北側の連続する窓の下は全て吹抜けとなっており、1階に光を届ける。
Photo:中村晃
Photo of a small modern kitchen/dining room in Tokyo Suburbs with brown walls, plywood flooring, no fireplace, beige floors, a wood ceiling and wood walls.
Photo of a small modern kitchen/dining room in Tokyo Suburbs with brown walls, plywood flooring, no fireplace, beige floors, a wood ceiling and wood walls.
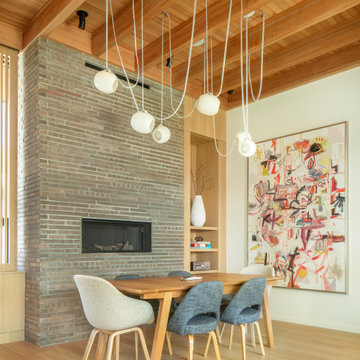
This is an example of a midcentury open plan dining room in Denver with white walls, light hardwood flooring, a ribbon fireplace, a brick fireplace surround, a wood ceiling and wood walls.
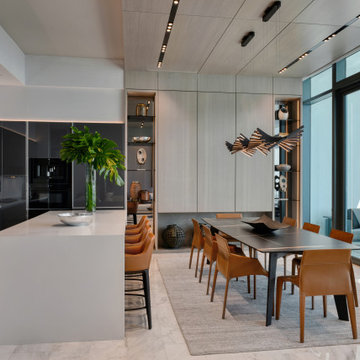
Photo of a large contemporary open plan dining room in Miami with grey walls, marble flooring, multi-coloured floors, a wood ceiling and wood walls.
Dining Room with a Wood Ceiling and Wood Walls Ideas and Designs
9