Dining Room with All Types of Ceiling and Wallpapered Walls Ideas and Designs
Refine by:
Budget
Sort by:Popular Today
181 - 200 of 2,683 photos
Item 1 of 3
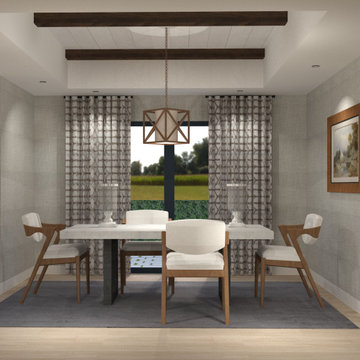
Medium sized contemporary open plan dining room in Los Angeles with white walls, light hardwood flooring, no fireplace, beige floors, a drop ceiling and wallpapered walls.
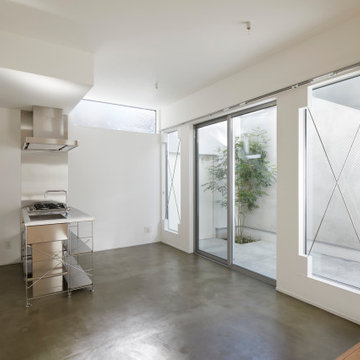
102号室LDKより専用庭をみる。
コンクリート床により内外が一体的につながる。
Medium sized modern open plan dining room in Tokyo with white walls, concrete flooring, a wallpapered ceiling and wallpapered walls.
Medium sized modern open plan dining room in Tokyo with white walls, concrete flooring, a wallpapered ceiling and wallpapered walls.
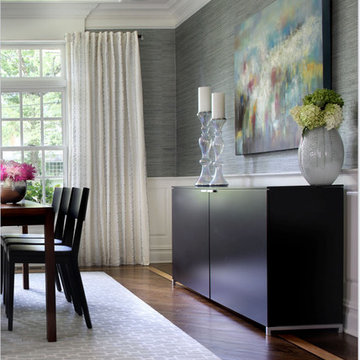
Transitional dining room. Grasscloth wallpaper. Glass loop chandelier. Geometric area rug. Custom window treatments, custom upholstered host chairs Jodie O Designs, photo by Peter Rymwid
Jodie O Designs, photo by Peter Rymwid
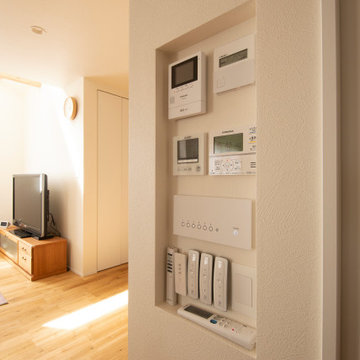
スイッチやエアコン、エコキュート、24時間換気設備、インターホンをひとまとめに集約しました。
Design ideas for a midcentury open plan dining room in Other with white walls, medium hardwood flooring, a wallpapered ceiling and wallpapered walls.
Design ideas for a midcentury open plan dining room in Other with white walls, medium hardwood flooring, a wallpapered ceiling and wallpapered walls.
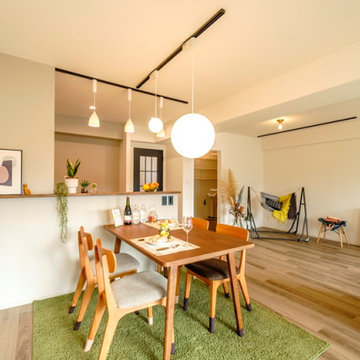
LDK、和室2部屋をひとつにして約27帖の広々空間に。
フロアを貼る前に”レベリング”という床を平滑にする作業を行いました。
アッシュ系の防音フロアに一部グレーのクロスを合わせて、北欧ナチュラルな雰囲気に。
Design ideas for a large scandinavian open plan dining room in Other with white walls, plywood flooring, grey floors, a wallpapered ceiling and wallpapered walls.
Design ideas for a large scandinavian open plan dining room in Other with white walls, plywood flooring, grey floors, a wallpapered ceiling and wallpapered walls.
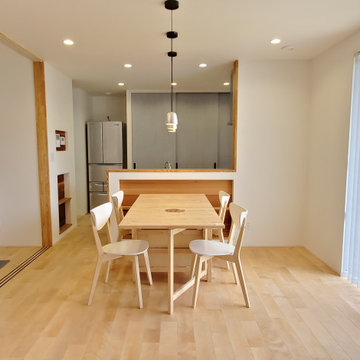
白いクロスとカバ桜の床材の2色でまとめたナチュラルな空間。
This is an example of a small scandinavian open plan dining room in Other with white walls, light hardwood flooring, no fireplace, beige floors, a wallpapered ceiling and wallpapered walls.
This is an example of a small scandinavian open plan dining room in Other with white walls, light hardwood flooring, no fireplace, beige floors, a wallpapered ceiling and wallpapered walls.

A Mid Century modern home built by a student of Eichler. This Eichler inspired home was completely renovated and restored to meet current structural, electrical, and energy efficiency codes as it was in serious disrepair when purchased as well as numerous and various design elements being inconsistent with the original architectural intent of the house from subsequent remodels.
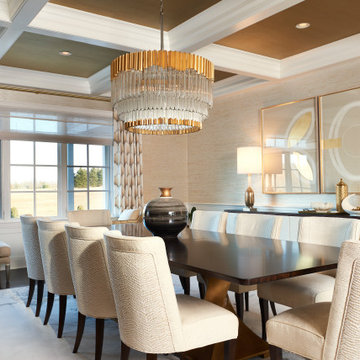
Photo of a traditional enclosed dining room in Philadelphia with beige walls, dark hardwood flooring, a standard fireplace, brown floors, a coffered ceiling and wallpapered walls.
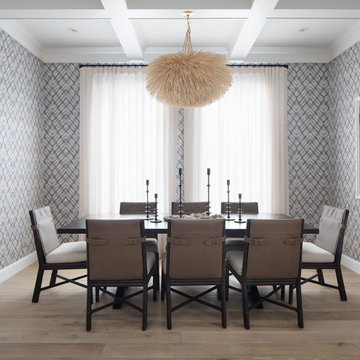
Paul Dyer Photography
This is an example of a classic enclosed dining room in San Francisco with multi-coloured walls, a coffered ceiling, wallpapered walls and light hardwood flooring.
This is an example of a classic enclosed dining room in San Francisco with multi-coloured walls, a coffered ceiling, wallpapered walls and light hardwood flooring.
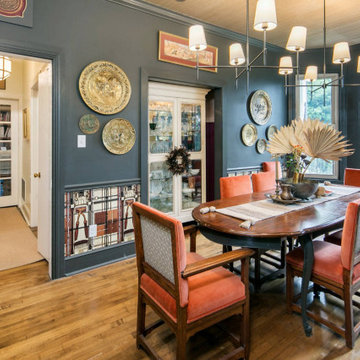
Victorian Home + Office Renovation
Inspiration for a large victorian dining room in Other with dark hardwood flooring, a wallpapered ceiling and wallpapered walls.
Inspiration for a large victorian dining room in Other with dark hardwood flooring, a wallpapered ceiling and wallpapered walls.
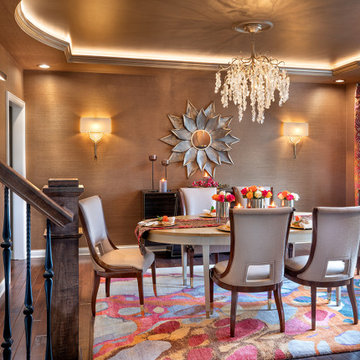
Dining Room as seen from the Entry
Photo of a medium sized traditional kitchen/dining room in Columbus with brown walls, dark hardwood flooring, brown floors, a drop ceiling and wallpapered walls.
Photo of a medium sized traditional kitchen/dining room in Columbus with brown walls, dark hardwood flooring, brown floors, a drop ceiling and wallpapered walls.

Design ideas for a medium sized eclectic enclosed dining room in San Francisco with brown walls, a standard fireplace, a tiled fireplace surround, a coffered ceiling, wallpapered walls and a chimney breast.
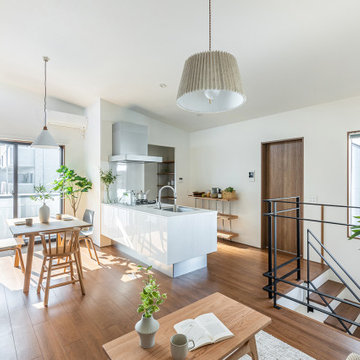
Inspiration for a medium sized modern open plan dining room in Nagoya with white walls, plywood flooring, brown floors, a wallpapered ceiling and wallpapered walls.
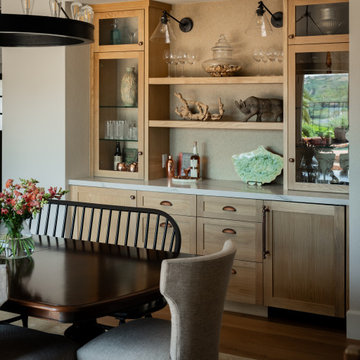
Complete kitchen renovation featuring open plan, leather finish quartzite countertops, white oak and paint grade cabinets, decorative tile, bronze fixtures, custom Italian range and hood.

Download our free ebook, Creating the Ideal Kitchen. DOWNLOAD NOW
This family from Wheaton was ready to remodel their kitchen, dining room and powder room. The project didn’t call for any structural or space planning changes but the makeover still had a massive impact on their home. The homeowners wanted to change their dated 1990’s brown speckled granite and light maple kitchen. They liked the welcoming feeling they got from the wood and warm tones in their current kitchen, but this style clashed with their vision of a deVOL type kitchen, a London-based furniture company. Their inspiration came from the country homes of the UK that mix the warmth of traditional detail with clean lines and modern updates.
To create their vision, we started with all new framed cabinets with a modified overlay painted in beautiful, understated colors. Our clients were adamant about “no white cabinets.” Instead we used an oyster color for the perimeter and a custom color match to a specific shade of green chosen by the homeowner. The use of a simple color pallet reduces the visual noise and allows the space to feel open and welcoming. We also painted the trim above the cabinets the same color to make the cabinets look taller. The room trim was painted a bright clean white to match the ceiling.
In true English fashion our clients are not coffee drinkers, but they LOVE tea. We created a tea station for them where they can prepare and serve tea. We added plenty of glass to showcase their tea mugs and adapted the cabinetry below to accommodate storage for their tea items. Function is also key for the English kitchen and the homeowners. They requested a deep farmhouse sink and a cabinet devoted to their heavy mixer because they bake a lot. We then got rid of the stovetop on the island and wall oven and replaced both of them with a range located against the far wall. This gives them plenty of space on the island to roll out dough and prepare any number of baked goods. We then removed the bifold pantry doors and created custom built-ins with plenty of usable storage for all their cooking and baking needs.
The client wanted a big change to the dining room but still wanted to use their own furniture and rug. We installed a toile-like wallpaper on the top half of the room and supported it with white wainscot paneling. We also changed out the light fixture, showing us once again that small changes can have a big impact.
As the final touch, we also re-did the powder room to be in line with the rest of the first floor. We had the new vanity painted in the same oyster color as the kitchen cabinets and then covered the walls in a whimsical patterned wallpaper. Although the homeowners like subtle neutral colors they were willing to go a bit bold in the powder room for something unexpected. For more design inspiration go to: www.kitchenstudio-ge.com
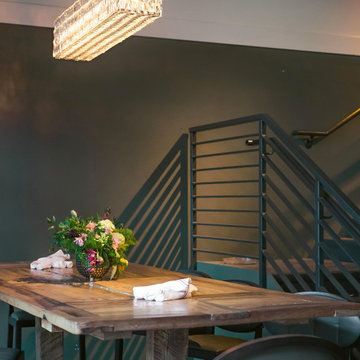
Julep Restaurant Dining Room Design
Large bohemian kitchen/dining room in Denver with green walls, concrete flooring, grey floors, exposed beams and wallpapered walls.
Large bohemian kitchen/dining room in Denver with green walls, concrete flooring, grey floors, exposed beams and wallpapered walls.
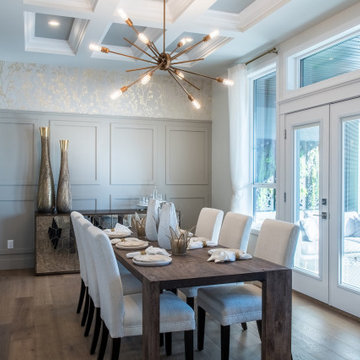
Design ideas for a large classic dining room in Vancouver with black walls, medium hardwood flooring, no fireplace, brown floors, a coffered ceiling, panelled walls and wallpapered walls.
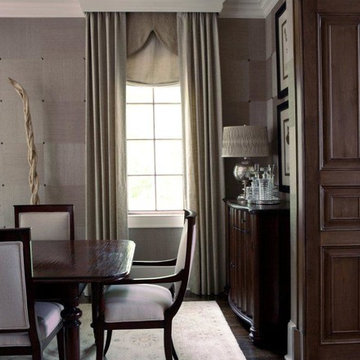
In the dining room, Pineapple House has a painted coffered ceiling with tongue and groove V-notch slats. It adds interest and texture to the 10 foot ceiling. To create trim with a flowing, seamless appearance, drapery cornices are integrated into the crown molding. Intense sun penetrates the room and led to the creation of a three-part window treatment. Designers use stationary drapery panels for acoustics and to soften edges. They add roman shades for solar control. A gothic-inspired arched valance in embossed linen for a formal accent. The valance is a soft echo of the gothic motif on the fireplace surround in the home’s adjacent keeping room. On the walls, they cut grass cloth into squares and alternate their direction when it is being hung. This creates a subtle visual effect that changes as the sun dances through the room and you walk around the space. Square nail heads punctuate the intersections by being turned and set on their tips, creating a 3-dimensional diamond shape. Chris Little Photography
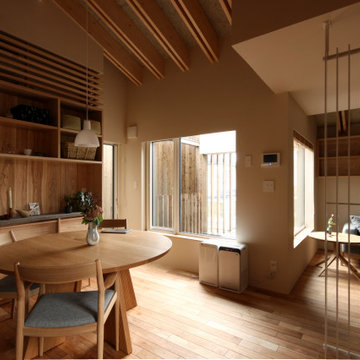
Inspiration for a small open plan dining room in Other with white walls, medium hardwood flooring, no fireplace, exposed beams and wallpapered walls.
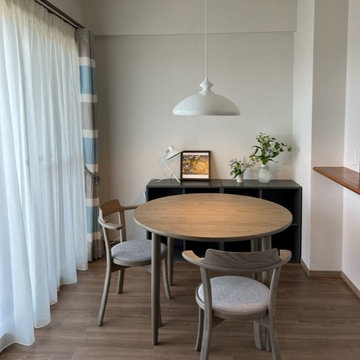
中古マンションを購入された方からの内装リニュアル工事をお請けしました。
床材の張替、壁紙の張替、建具の補修、設備(洗面化粧台、トイレ)の交換工事にカーテン、照明、置き家具の提案をいたしました。
床材は1.5㎜のリフォームフローリング「ウスイータ/パンソニック」を使用。幅広の板は柄や色が豊富にあるのでインテリアの幅も広がります。
今回は「エイシドチェスナット柄」を使用しました。
建具やキッチンカウンター色などはそのままにしましたので、置き家具と床材の色そして窓枠を近似色にしました。
ダイニングテーブルはエクステンションタイプの「マムΦ105 /カンディハウス」を提案。仕事や友達が遊びに来てくれた時には巾を広げ楕円形に、テーブルを広く使えます。
Dining Room with All Types of Ceiling and Wallpapered Walls Ideas and Designs
10