Dining Room with All Types of Ceiling and Wallpapered Walls Ideas and Designs
Refine by:
Budget
Sort by:Popular Today
221 - 240 of 2,683 photos
Item 1 of 3
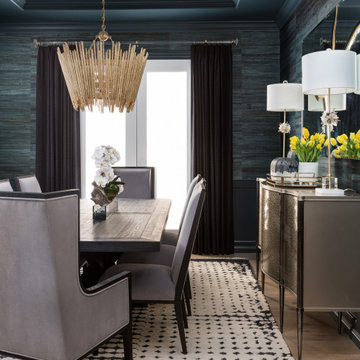
Inspiration for a medium sized classic enclosed dining room in Houston with green walls, light hardwood flooring, brown floors, a coffered ceiling and wallpapered walls.
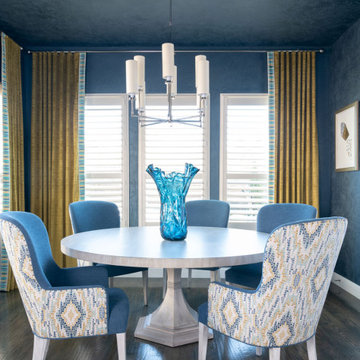
A sophisticated, yet livable, redesign took this Mediterranean-style home from old-world to a transitional/soft contemporary look. Opting to acknowledge the client’s past New York, Miami and LA residences, modern touches were added throughout. Leveraging the new kitchen backsplash, mixed hues and patterns of blues and grays flow through each room, adding cohesive style as well as needed pops of color. The neutral color palette of the main upholstery pieces and multi-colored artwork allows the homeowner’s future flexibility to introduce different colored accents to their rooms, creating new looks and maximizing the possibilities within their existing design.
In the main living space, a dramatic, large-scale tile design created a newly-defined statement wall in the family room—balancing the originally problematic offset fireplace. The oyster shell artwork above the fireplace, geometric etagere, and soft and sleek seating complement the tile and allow it to remain a grounding element in the room, while colorful artwork, rugs, and upholstery ensure the room stays lively. The brightly lit dining room boasts a bold blue hue and dramatic drapery to make an impactful statement without upstaging the rest of the surrounding rooms. A mica-chipped accent wall in the bedroom was the perfect backdrop to the white lacquer and chrome details in the furnishings. We added additional vivid fuchsia accents (the clients’ favorite color) and fuzzy textures to balance the edgy details, keeping an overall soft, feminine look.
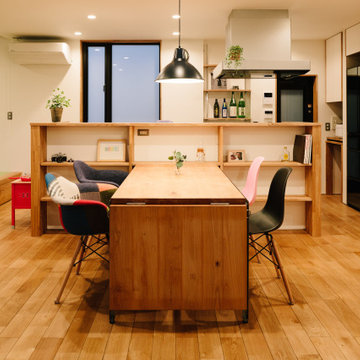
Photo of a small retro open plan dining room in Other with white walls, medium hardwood flooring, brown floors, a wallpapered ceiling and wallpapered walls.
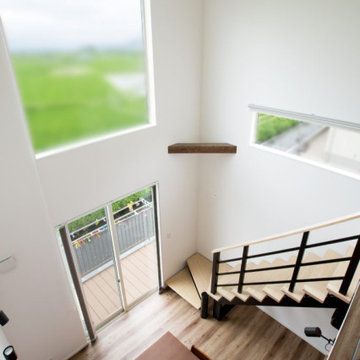
吹き抜けのダイニングや2階ホールからの眺めは、のどかな自然が広がる最高のロケーション。
Photo of a contemporary open plan dining room in Other with white walls, medium hardwood flooring, no fireplace, brown floors, a wallpapered ceiling and wallpapered walls.
Photo of a contemporary open plan dining room in Other with white walls, medium hardwood flooring, no fireplace, brown floors, a wallpapered ceiling and wallpapered walls.
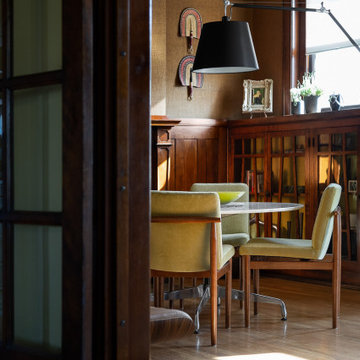
• Craftsman-style dining area
• Furnishings + decorative accessory styling
• Craftsman style dining + living area
• Furnishings + decorative accessory styling
• Dining Table: Herman Miller Eames base w/ custom top
• Vintage wood framed dining chairs re-upholstered
• Oversized floor lamp: Artemide
• Burlap wall treatment
• Linen wall treatment
• Built-in storage with glass
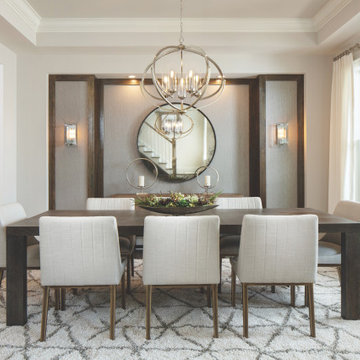
This is an example of a dining room.
Photo of a large country open plan dining room in Nashville with grey walls, dark hardwood flooring, a drop ceiling and wallpapered walls.
Photo of a large country open plan dining room in Nashville with grey walls, dark hardwood flooring, a drop ceiling and wallpapered walls.
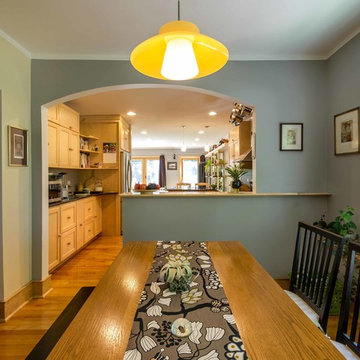
The back of this 1920s brick and siding Cape Cod gets a compact addition to create a new Family room, open Kitchen, Covered Entry, and Master Bedroom Suite above. European-styling of the interior was a consideration throughout the design process, as well as with the materials and finishes. The project includes all cabinetry, built-ins, shelving and trim work (even down to the towel bars!) custom made on site by the home owner.
Photography by Kmiecik Imagery
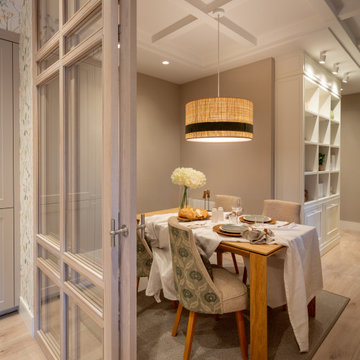
Reforma integral Sube Interiorismo www.subeinteriorismo.com
Biderbost Photo
Inspiration for a medium sized classic open plan dining room in Bilbao with grey walls, laminate floors, no fireplace, brown floors, a drop ceiling and wallpapered walls.
Inspiration for a medium sized classic open plan dining room in Bilbao with grey walls, laminate floors, no fireplace, brown floors, a drop ceiling and wallpapered walls.
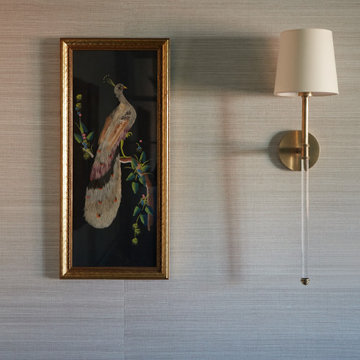
Download our free ebook, Creating the Ideal Kitchen. DOWNLOAD NOW
The homeowner and his wife had lived in this beautiful townhome in Oak Brook overlooking a small lake for over 13 years. The home is open and airy with vaulted ceilings and full of mementos from world adventures through the years, including to Cambodia, home of their much-adored sponsored daughter. The home, full of love and memories was host to a growing extended family of children and grandchildren. This was THE place. When the homeowner’s wife passed away suddenly and unexpectedly, he became determined to create a space that would continue to welcome and host his family and the many wonderful family memories that lay ahead but with an eye towards functionality.
We started out by evaluating how the space would be used. Cooking and watching sports were key factors. So, we shuffled the current dining table into a rarely used living room whereby enlarging the kitchen. The kitchen now houses two large islands – one for prep and the other for seating and buffet space. We removed the wall between kitchen and family room to encourage interaction during family gatherings and of course a clear view to the game on TV. We also removed a dropped ceiling in the kitchen, and wow, what a difference.
Next, we added some drama with a large arch between kitchen and dining room creating a stunning architectural feature between those two spaces. This arch echoes the shape of the large arch at the front door of the townhome, providing drama and significance to the space. The kitchen itself is large but does not have much wall space, which is a common challenge when removing walls. We added a bit more by resizing the double French doors to a balcony at the side of the house which is now just a single door. This gave more breathing room to the range wall and large stone hood but still provides access and light.
We chose a neutral pallet of black, white, and white oak, with punches of blue at the counter stools in the kitchen. The cabinetry features a white shaker door at the perimeter for a crisp outline. Countertops and custom hood are black Caesarstone, and the islands are a soft white oak adding contrast and warmth. Two large built ins between the kitchen and dining room function as pantry space as well as area to display flowers or seasonal decorations.
We repeated the blue in the dining room where we added a fresh coat of paint to the existing built ins, along with painted wainscot paneling. Above the wainscot is a neutral grass cloth wallpaper which provides a lovely backdrop for a wall of important mementos and artifacts. The dining room table and chairs were refinished and re-upholstered, and a new rug and window treatments complete the space. The room now feels ready to host more formal gatherings or can function as a quiet spot to enjoy a cup of morning coffee.
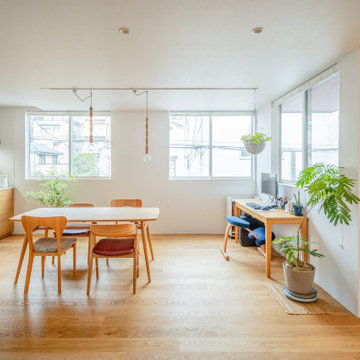
This is an example of a medium sized modern open plan dining room in Other with white walls, medium hardwood flooring, no fireplace, beige floors, a wallpapered ceiling and wallpapered walls.
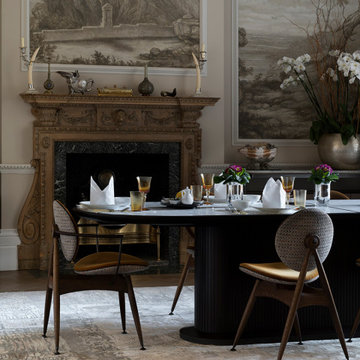
Design ideas for a large traditional enclosed dining room in London with multi-coloured walls, medium hardwood flooring, a standard fireplace, a wooden fireplace surround, brown floors, a coffered ceiling, wallpapered walls and a chimney breast.
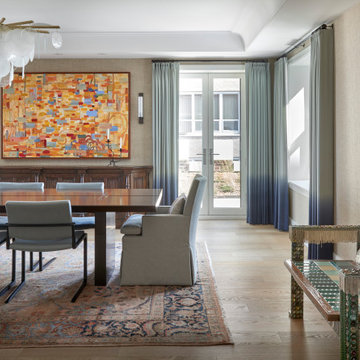
Large classic enclosed dining room in Chicago with beige walls, light hardwood flooring, a drop ceiling, wallpapered walls and beige floors.
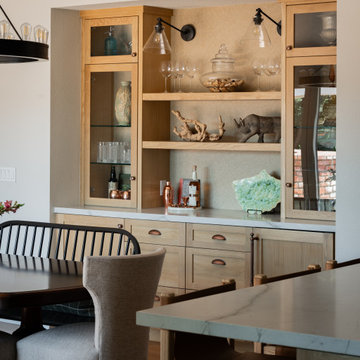
Complete kitchen renovation featuring open plan, leather finish quartzite countertops, white oak and paint grade cabinets, decorative tile, bronze fixtures, custom Italian range and hood.
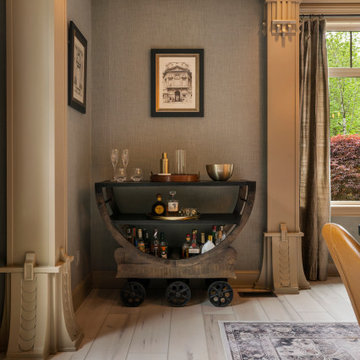
Clean and bright for a space where you can clear your mind and relax. Unique knots bring life and intrigue to this tranquil maple design. With the Modin Collection, we have raised the bar on luxury vinyl plank. The result is a new standard in resilient flooring. Modin offers true embossed in register texture, a low sheen level, a rigid SPC core, an industry-leading wear layer, and so much more.
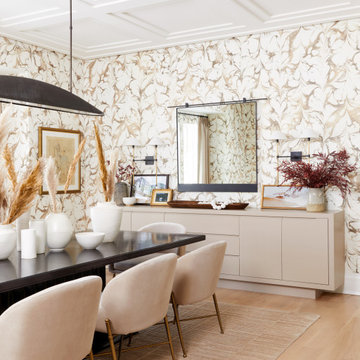
Photo of a traditional dining room in New York with beige walls, light hardwood flooring, beige floors, a coffered ceiling and wallpapered walls.
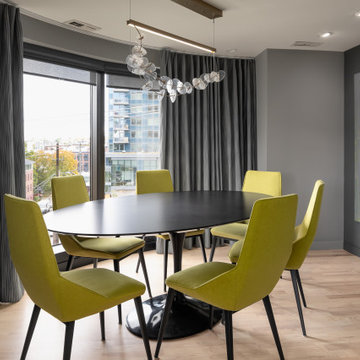
Color was used in a new way in Jane’s space, in larger blocks, rather than pops and splashes. She loves coming home to blues, greens, hot pink, black and white. Full Remodel by Belltown Design LLC, Photography by Julie Mannell Photography.
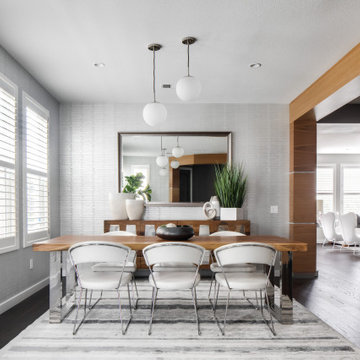
Design ideas for a medium sized contemporary open plan dining room in Orange County with grey walls, dark hardwood flooring, brown floors, exposed beams and wallpapered walls.
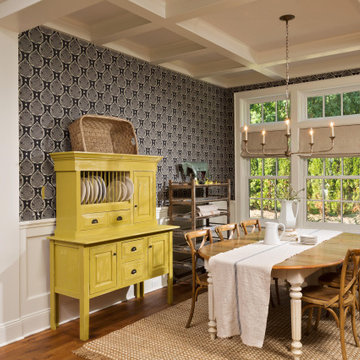
This sweet little dining space is right off of the kitchen and incorporates the clients antique touches.
This is an example of a large traditional kitchen/dining room in New York with medium hardwood flooring, brown floors, a coffered ceiling and wallpapered walls.
This is an example of a large traditional kitchen/dining room in New York with medium hardwood flooring, brown floors, a coffered ceiling and wallpapered walls.
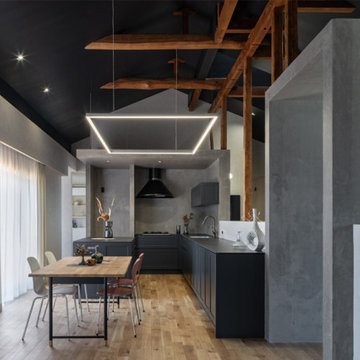
くつろぎ方もスペースの用途もタイミングによって変化する
大きな空間で自分自身が明確に分類することは難しいかもしれないが、それを手助けするようなシンボリックなデザインがあれば、名前のない空間にその瞬間だけ名前を付けることができる
カテゴリー分け(分類)を手助けするデザイン
「CATEGORY」
Photo of a medium sized open plan dining room in Nagoya with grey walls, light hardwood flooring, beige floors, a vaulted ceiling and wallpapered walls.
Photo of a medium sized open plan dining room in Nagoya with grey walls, light hardwood flooring, beige floors, a vaulted ceiling and wallpapered walls.
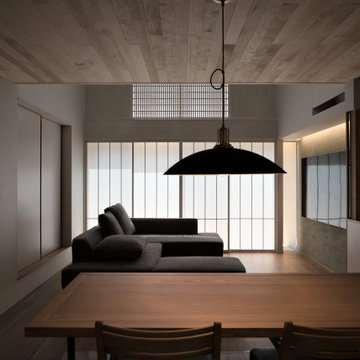
ダイニングからリビングを見る
天井高さの操作で落ち着いた居場所をつくりだす
Photo of a small kitchen/dining room in Other with white walls, medium hardwood flooring, orange floors, a wood ceiling and wallpapered walls.
Photo of a small kitchen/dining room in Other with white walls, medium hardwood flooring, orange floors, a wood ceiling and wallpapered walls.
Dining Room with All Types of Ceiling and Wallpapered Walls Ideas and Designs
12