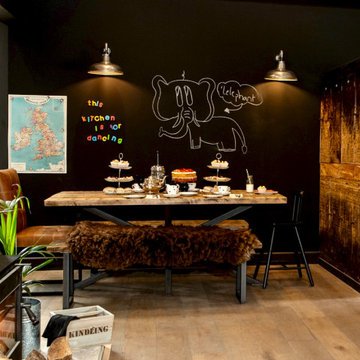Dining Room with Black Walls and a Wood Burning Stove Ideas and Designs
Refine by:
Budget
Sort by:Popular Today
1 - 17 of 17 photos
Item 1 of 3

La cuisine, ré ouverte sur la pièce de vie
Inspiration for a large contemporary dining room in Paris with black walls, light hardwood flooring, a wood burning stove, white floors, a timber clad ceiling and panelled walls.
Inspiration for a large contemporary dining room in Paris with black walls, light hardwood flooring, a wood burning stove, white floors, a timber clad ceiling and panelled walls.
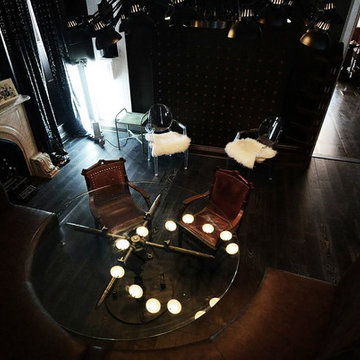
Design ideas for a medium sized eclectic kitchen/dining room in New York with black walls, dark hardwood flooring, a wood burning stove, a stone fireplace surround and black floors.
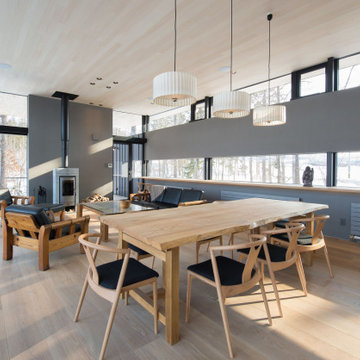
Design ideas for a large rustic open plan dining room in Other with black walls, plywood flooring, a wood burning stove, a plastered fireplace surround, beige floors, a timber clad ceiling and all types of wall treatment.
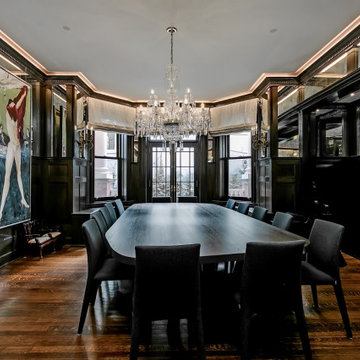
Large victorian enclosed dining room in Toronto with black walls, dark hardwood flooring, a wood burning stove, a tiled fireplace surround and brown floors.
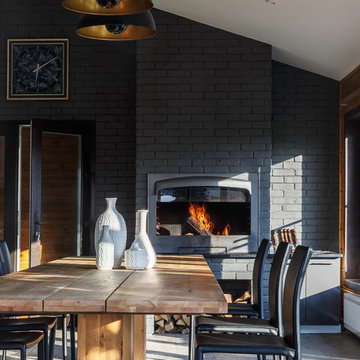
Дмитрий Чебаненко
Design ideas for a medium sized traditional dining room in Moscow with grey floors, black walls and a wood burning stove.
Design ideas for a medium sized traditional dining room in Moscow with grey floors, black walls and a wood burning stove.

リビング夕景 photo by KAZ
Inspiration for a small world-inspired open plan dining room in Other with black walls, concrete flooring, a wood burning stove and a wooden fireplace surround.
Inspiration for a small world-inspired open plan dining room in Other with black walls, concrete flooring, a wood burning stove and a wooden fireplace surround.
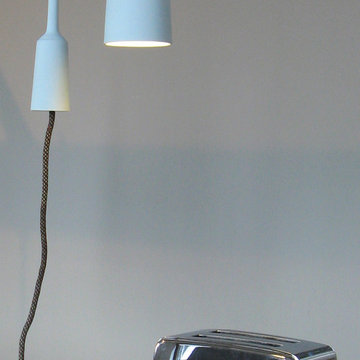
Studio Lotte Douwes
Lamp & Socket, Pendellampe mit passender ebenfalls hängender Steckdose aus Porzellan
Im Hintergrund die Spatial Vase, eine Vase, die mit einem Flaschenzug in der Höhe variiert werden kann. „Mir macht es Spaß, den Raum in meine Entwürfe mit einzubeziehen, besonders die Decke, weil es das Raumgefühl hervorhebt. Beim Gebrauch der Produkte kreiert man eine buchstäbliche Verbindung zum Raum und bringt Dynamik in meistens statische Innenräume,“ sagt Lotte Douwes.
Auf dem Tisch ihre Geschirrserie Table Talks.
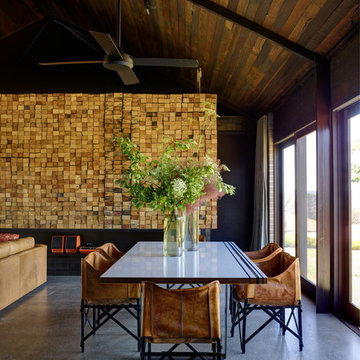
Richard Powers
This is an example of a medium sized contemporary dining room in Melbourne with black walls, concrete flooring, a wood burning stove and a metal fireplace surround.
This is an example of a medium sized contemporary dining room in Melbourne with black walls, concrete flooring, a wood burning stove and a metal fireplace surround.
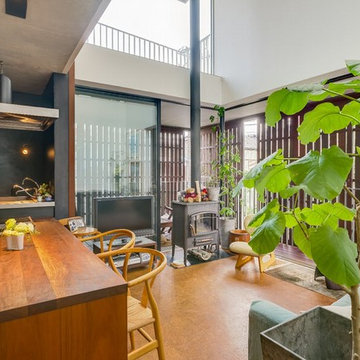
「バルコニーとつながるリビング」
ウンベラータもハート型の葉っぱはインテリアのポイントになっていますね。30年以上のYチェアーやコルチェーアーとオリジナルデザインのテーブルはウオールナット(胡桃)の縦剥ぎ集製材(普通はヨコも継いでいますが、こちらは縦だけ継いでいるタイプ)。
リビングの開口部はL型に開けられてバルコニーと繋がります。
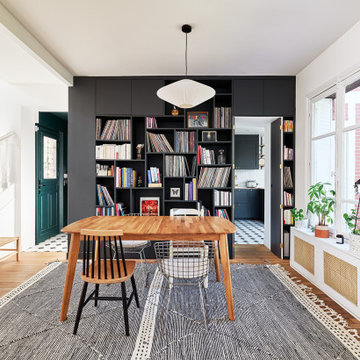
La maison se compose de deux entités datant de différentes époques. Le bâtiment principal remonte à 1930 et l’extension a été ajoutée en 2004. Lorsque les clients achètent la maison, l’intérieur est un patchwork disparate, sans aucune cohérence entre la partie ancienne et la partie récente.
Le défi du projet était de redonner son âme à la partie ancienne tout en lui apportant une touche de modernité, afin qu’elle puisse s’harmoniser en douceur avec la partie récente. Afin de respecter le budget limité, nous avons dû trouver des solutions astucieuses. La plupart des rangements et tous les meubles de cuisine ont été réalisés à partir de caissons Ikéa, auxquels nous avons ajouté des façades Plum. Cette approche nous a permis d’apporter de la couleur et de la texture dans la maison, tout en maîtrisant les coûts.
Dans la pièce de vie, l’ouverture du mur entre la salle à manger et l’escalier optimise le caractère traversant
de la pièce tout en lui offrant plus d’espace. Une bibliothèque sur mesure le long du mur entre la cuisine
et la salle à manger permet de dissimuler subtilement la gaine technique et de créer un passage secret
entre les deux espaces. Dans le bow-window, une banquette sur mesure permet d’exploiter cet espace
autrefois désuet.
À l’étage, l’aménagement de la partie extension a été repensé entièrement, dans le but de créer une
suite parentale. Pour améliorer l’isolation de la maison, l’isolation du toit a été entièrement refaite et les
fenêtres du premier étage ont été remplacées. Les combles ont été rénovés pour devenir une salle de
jeu pour les enfants.

This is an example of a medium sized bohemian kitchen/dining room in New York with black walls, dark hardwood flooring, a wood burning stove, a stone fireplace surround and black floors.
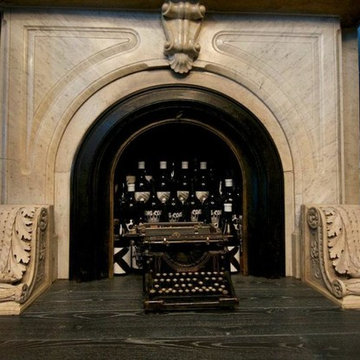
Photo of a medium sized eclectic kitchen/dining room in New York with black walls, dark hardwood flooring, a wood burning stove, a stone fireplace surround and black floors.
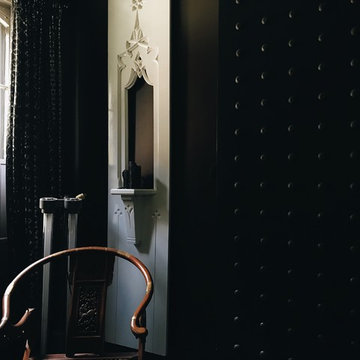
Inspiration for a medium sized eclectic kitchen/dining room in New York with black walls, dark hardwood flooring, a wood burning stove, a stone fireplace surround and black floors.
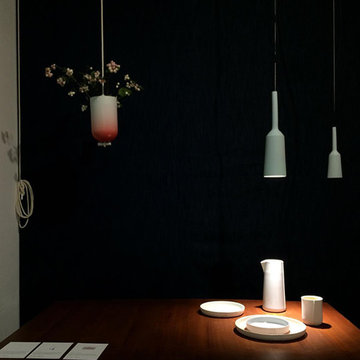
Studio Lotte Douwes
Lamp & Socket, Pendellampe mit passender ebenfalls hängender Steckdose aus Porzellan
Im Hintergrund die Spatial Vase, eine Vase, die mit einem Flaschenzug in der Höhe variiert werden kann. „Mir macht es Spaß, den Raum in meine Entwürfe mit einzubeziehen, besonders die Decke, weil es das Raumgefühl hervorhebt. Beim Gebrauch der Produkte kreiert man eine buchstäbliche Verbindung zum Raum und bringt Dynamik in meistens statische Innenräume,“ sagt Lotte Douwes.
Auf dem Tisch ihre Geschirrserie Table Talks.
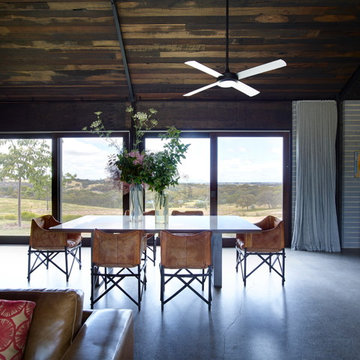
Richard Powers
Design ideas for a medium sized contemporary kitchen/dining room in Melbourne with black walls, concrete flooring, a wood burning stove and a metal fireplace surround.
Design ideas for a medium sized contemporary kitchen/dining room in Melbourne with black walls, concrete flooring, a wood burning stove and a metal fireplace surround.
Dining Room with Black Walls and a Wood Burning Stove Ideas and Designs
1

