Dining Room with Brick Flooring and Exposed Beams Ideas and Designs
Refine by:
Budget
Sort by:Popular Today
1 - 17 of 17 photos
Item 1 of 3
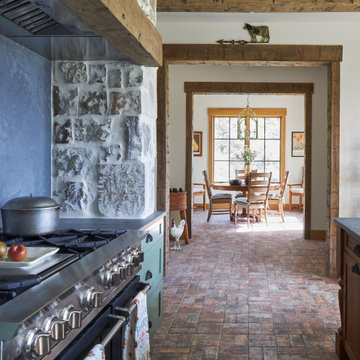
Photo of a medium sized rustic dining room in Milwaukee with banquette seating, beige walls, brick flooring, brown floors and exposed beams.

Opened connection between breakfast nook sitting area and kitchen.
This is an example of a small dining room in Other with banquette seating, white walls, brick flooring, red floors and exposed beams.
This is an example of a small dining room in Other with banquette seating, white walls, brick flooring, red floors and exposed beams.
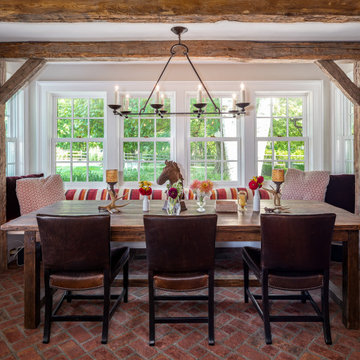
Rural dining room in New York with grey walls, brick flooring, red floors and exposed beams.
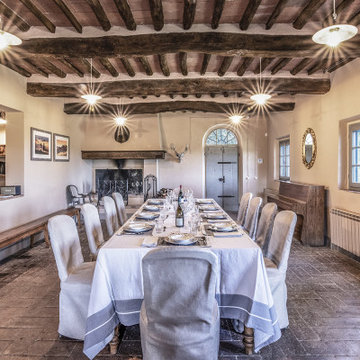
Sala da Pranzo - Piano Primo - Post Opera
Photo of a large country open plan dining room in Florence with yellow walls, brick flooring, a standard fireplace, orange floors and exposed beams.
Photo of a large country open plan dining room in Florence with yellow walls, brick flooring, a standard fireplace, orange floors and exposed beams.

Photo of a large dining room in Albuquerque with beige walls, brick flooring, a standard fireplace, a plastered fireplace surround, red floors, exposed beams, a vaulted ceiling and a wood ceiling.
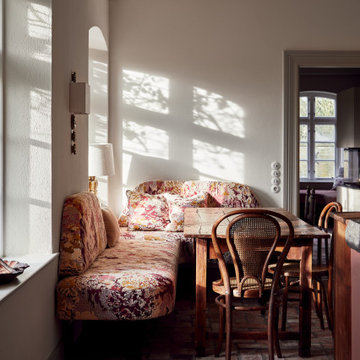
Small eclectic open plan dining room in Hamburg with white walls, brick flooring, red floors and exposed beams.
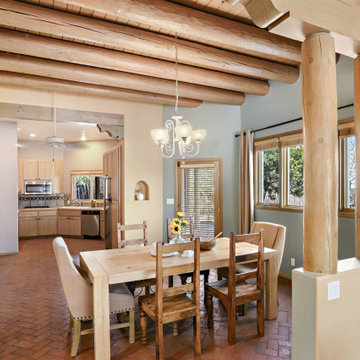
Design ideas for a medium sized kitchen/dining room in Other with brick flooring, no fireplace, exposed beams, grey walls and red floors.
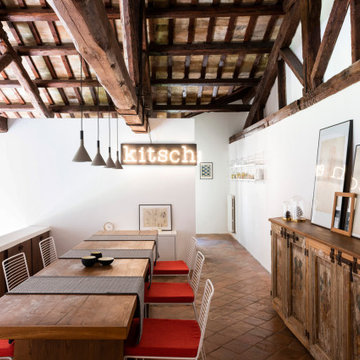
Foto: Federico Villa Studio
Expansive eclectic open plan dining room with white walls, brick flooring and exposed beams.
Expansive eclectic open plan dining room with white walls, brick flooring and exposed beams.

Designed from a “high-tech, local handmade” philosophy, this house was conceived with the selection of locally sourced materials as a starting point. Red brick is widely produced in San Pedro Cholula, making it the stand-out material of the house.
An artisanal arrangement of each brick, following a non-perpendicular modular repetition, allowed expressivity for both material and geometry-wise while maintaining a low cost.
The house is an introverted one and incorporates design elements that aim to simultaneously bring sufficient privacy, light and natural ventilation: a courtyard and interior-facing terrace, brick-lattices and windows that open up to selected views.
In terms of the program, the said courtyard serves to articulate and bring light and ventilation to two main volumes: The first one comprised of a double-height space containing a living room, dining room and kitchen on the first floor, and bedroom on the second floor. And a second one containing a smaller bedroom and service areas on the first floor, and a large terrace on the second.
Various elements such as wall lamps and an electric meter box (among others) were custom-designed and crafted for the house.
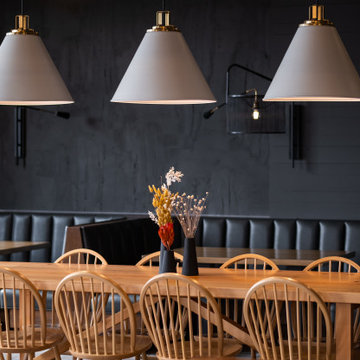
Absolutely stunning dining area featuring our custom tabletops made out of our urban lumber.
Design ideas for a scandi kitchen/dining room in Other with black walls, brick flooring, exposed beams and tongue and groove walls.
Design ideas for a scandi kitchen/dining room in Other with black walls, brick flooring, exposed beams and tongue and groove walls.
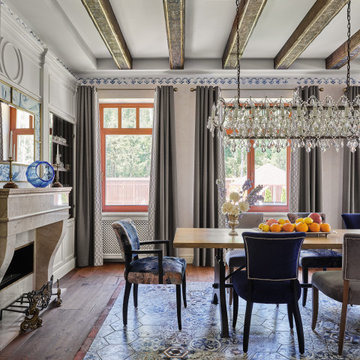
Плитка из старинных кирпичей от компании BRICKTILES в отделке пола подчеркивает атмосферу итальянского стиля. Автор проекта Ольга Исаева STUDIO36.
Фото: Евгений Кулибаба
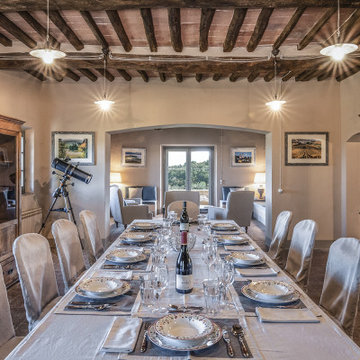
Sala da Pranzo - Piano Primo - Post Opera
Design ideas for a large farmhouse open plan dining room in Florence with yellow walls, brick flooring, a standard fireplace, orange floors and exposed beams.
Design ideas for a large farmhouse open plan dining room in Florence with yellow walls, brick flooring, a standard fireplace, orange floors and exposed beams.
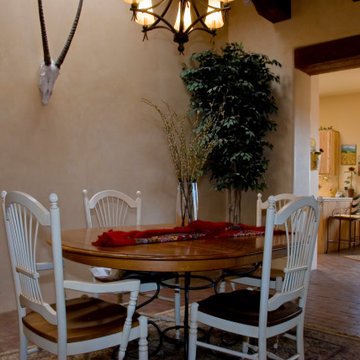
Design ideas for a large enclosed dining room in Albuquerque with brown walls, brick flooring, no fireplace, red floors, exposed beams and a vaulted ceiling.
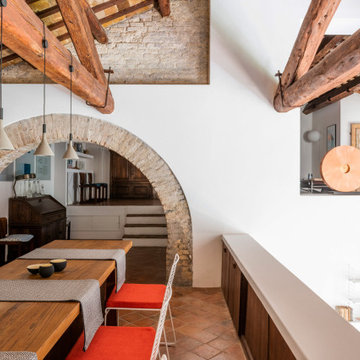
Foto: Federico Villa Studio
Expansive bohemian open plan dining room with white walls, brick flooring and exposed beams.
Expansive bohemian open plan dining room with white walls, brick flooring and exposed beams.
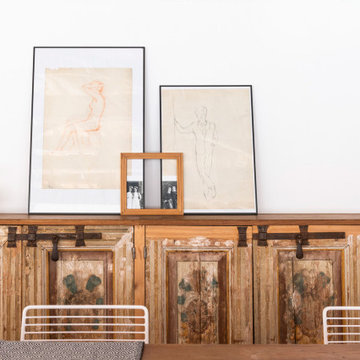
Foto: Federico Villa Studio
Inspiration for an expansive eclectic open plan dining room with white walls, brick flooring and exposed beams.
Inspiration for an expansive eclectic open plan dining room with white walls, brick flooring and exposed beams.
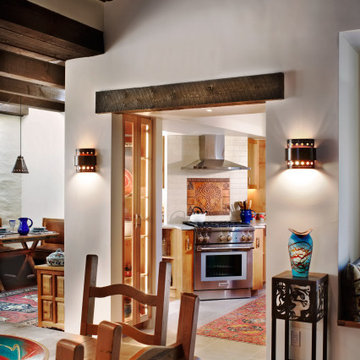
A view from the Dining Room through what used to be a blank wall with a vent on it. Opened it up and replaced the old china cabinets with two lit display cabinets. Rotated the range from the back wall and made it a focal point at the same time as making more room to work there in the small galley kitchen.
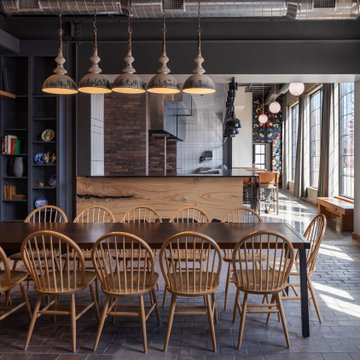
Absolutely stunning dining area featuring our custom tabletops and a beautiful live-edge slab bar feature.
Design ideas for a scandinavian kitchen/dining room in Other with brick flooring and exposed beams.
Design ideas for a scandinavian kitchen/dining room in Other with brick flooring and exposed beams.
Dining Room with Brick Flooring and Exposed Beams Ideas and Designs
1