Dining Room with Brown Walls and All Types of Ceiling Ideas and Designs
Refine by:
Budget
Sort by:Popular Today
241 - 260 of 322 photos
Item 1 of 3
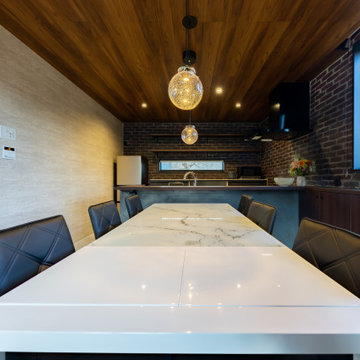
Design ideas for a medium sized modern kitchen/dining room in Other with brown walls, plywood flooring, grey floors, a wood ceiling, brick walls and feature lighting.
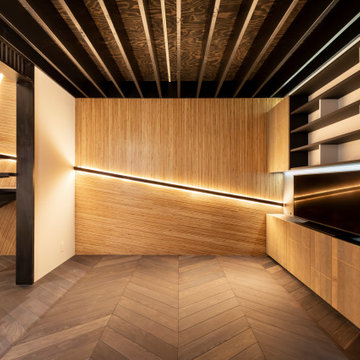
Design ideas for a medium sized contemporary kitchen/dining room in Yokohama with brown walls, dark hardwood flooring, grey floors, exposed beams and wood walls.
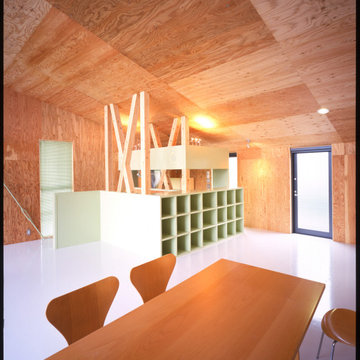
Living room リビングルーム
Photo of a medium sized dining room in Other with brown walls, vinyl flooring, white floors, a wood ceiling and wood walls.
Photo of a medium sized dining room in Other with brown walls, vinyl flooring, white floors, a wood ceiling and wood walls.
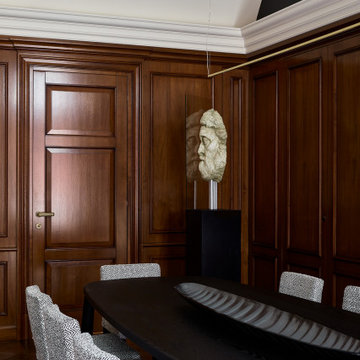
Three meter table is set againt Italian crafted wall panells hiding kitchen appliances area
Photo of a large traditional open plan dining room in Sydney with brown walls, dark hardwood flooring, a vaulted ceiling and panelled walls.
Photo of a large traditional open plan dining room in Sydney with brown walls, dark hardwood flooring, a vaulted ceiling and panelled walls.

Inspiration for a medium sized contemporary open plan dining room in Newcastle - Maitland with brown walls, concrete flooring, grey floors, exposed beams and wainscoting.
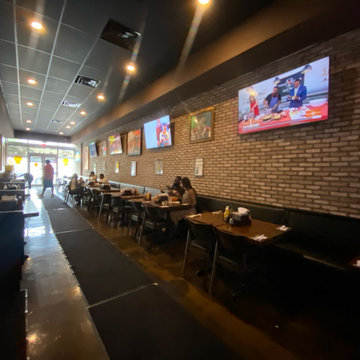
World Famous House of Mac located in Wynwood Miami. Expansion and renovation project.
Design ideas for a large contemporary open plan dining room in Miami with brown walls, dark hardwood flooring, no fireplace, brown floors, a vaulted ceiling and wallpapered walls.
Design ideas for a large contemporary open plan dining room in Miami with brown walls, dark hardwood flooring, no fireplace, brown floors, a vaulted ceiling and wallpapered walls.
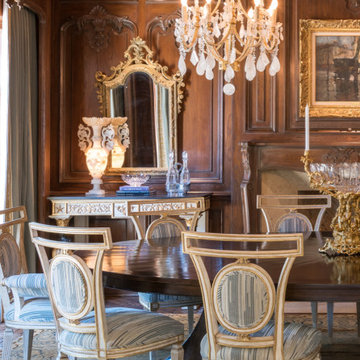
Close-up details of the Ebanista rock crystal chandeliers, table, and chairs upholstered in Nancy Corzine. Zuber trim on drapery reference the gilding on the console fronts.
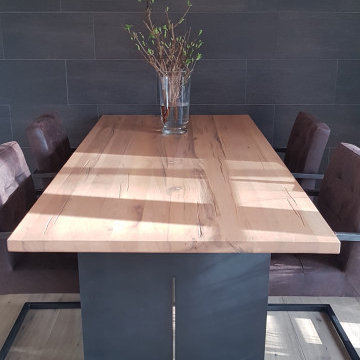
Medium sized contemporary open plan dining room in Cologne with brown walls, medium hardwood flooring, brown floors and a wallpapered ceiling.
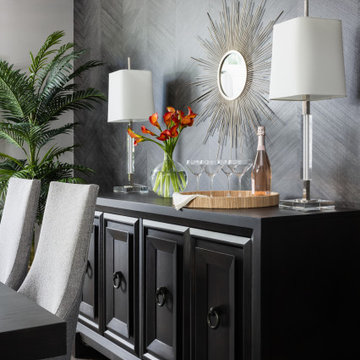
Photo of a medium sized traditional kitchen/dining room in DC Metro with brown walls, dark hardwood flooring, no fireplace, brown floors, a drop ceiling and wallpapered walls.
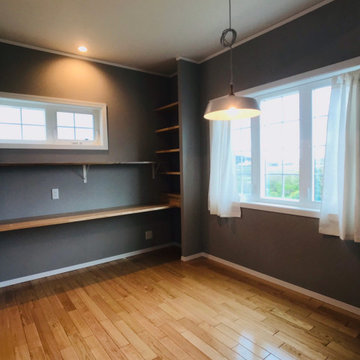
Photo of a large scandinavian open plan dining room in Other with brown walls, light hardwood flooring, no fireplace, beige floors, a wallpapered ceiling and wallpapered walls.
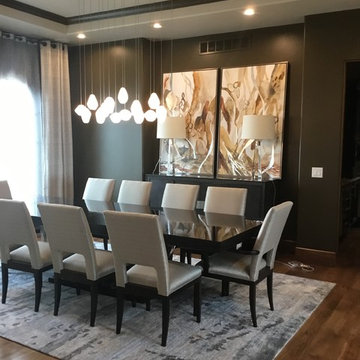
Large contemporary dining room in Other with brown walls, medium hardwood flooring, no fireplace, brown floors and a drop ceiling.
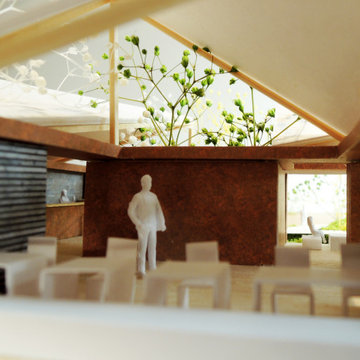
都市郊外におけるハンドドリップを主とした珈琲専門のカフェレストランの計画である。新しく計画を検討するにあたり、従来の企業姿勢を最大化し、郊外店舗ながら街に開かれ、顧客や周辺の人々に愛されていく店舗のあり方が望ましいと感じた。そのため、この計画では建物先行型の計画ではなく、顧客先行型の計画方法を探った。結果、ハンドドリップの軌跡のように敷地全体に有機的にまんべんなく広がる利用者のシークエンスと滞在スペースを、開発行為にあたらない程度に起伏を設けた地形と同時に計画した後に、樹木と屋根を同時に配置して店舗を計画することとした。樹木と建物の関係を塾考し、敷地中に平面サイズの小さな建物が枝分かれして繋がるように配され、その一つ一つの建物は、外に開く所、閉じる所を丁寧に計画した。地形から立ち上がる壁の上に軽やかな木造の屋根が乗っかる構成により様々な関係を受け入れる大らかな空間を実現する。
この環境の中では、
建物 と 自然 ... ひとり使い と 女子会 ... 喫煙者 と 非喫煙者 ...
軽やかな白い屋根 と 硬い様相の土壁 ... 木架構 と コンクリート壁 ...
開放感 と 籠もった感 ... 賑わい と 静寂 ... 現代デザイン と アンティーク
多様な関係が同在する空間を目指している。
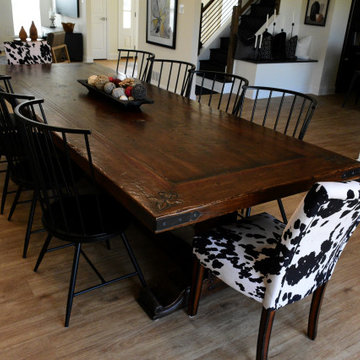
Notice the detail on this gorgeous farmhouse table - metal corner pieces with a flor de lis in each corner, truly the most striking piece in the home.
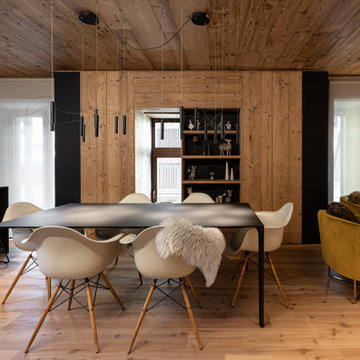
Composizione a parete contenitiva in legno, accostato a dettagli in fenix nero. Boiserie che cela vani contenitivi e nicchie a giorno con ripiani.
Medium sized rustic dining room in Other with brown walls, dark hardwood flooring, a wooden fireplace surround, brown floors, a wood ceiling and wood walls.
Medium sized rustic dining room in Other with brown walls, dark hardwood flooring, a wooden fireplace surround, brown floors, a wood ceiling and wood walls.
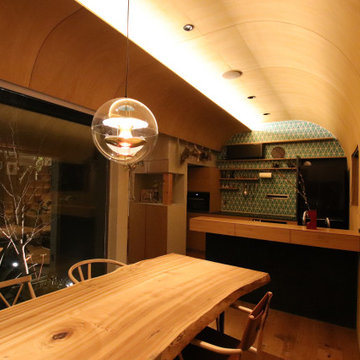
Photo of a medium sized kitchen/dining room in Other with brown walls, plywood flooring, a wood burning stove, a stone fireplace surround, brown floors, a wood ceiling and wood walls.
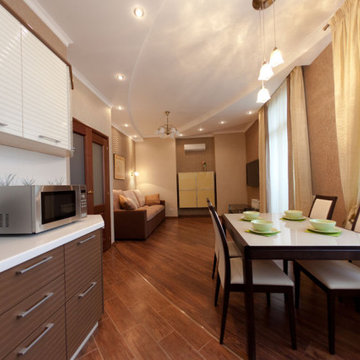
Inspiration for a large contemporary kitchen/dining room in Other with brown walls, dark hardwood flooring, no fireplace, brown floors, a drop ceiling and wallpapered walls.
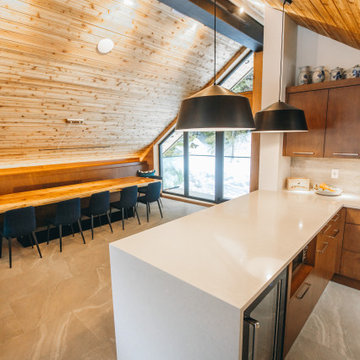
Contemporary kitchen/dining room in Vancouver with brown walls, porcelain flooring, brown floors, a wood ceiling and wood walls.
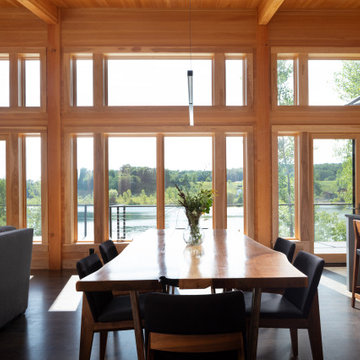
Looking across the live edge dining table out to the private lake is so inviting in this warm Hemlock walls home finished with a Sherwin Williams lacquer sealer for durability in this modern style cabin. Large Marvin windows and patio doors with transoms allow a full glass wall for lake viewing.
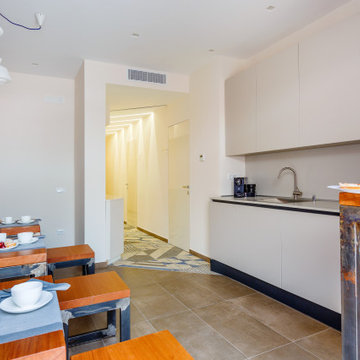
Una struttura ricettiva accogliente alla ricerca di un linguaggio stilistico originale dal sapore mediterraneo. Antiche riggiole napoletane, riproposte in maniera destrutturata in maxi formati, definiscono il linguaggio comunicativo dell’intera struttura.
La struttura è configurata su due livelli fuori terra più un terrazzo solarium posto in copertura.
La scala di accesso al piano primo, realizzata su progetto, è costituita da putrelle in ferro naturale fissate a sbalzo rispetto alla muratura portante perimetrale e passamano dal disegno essenziale.
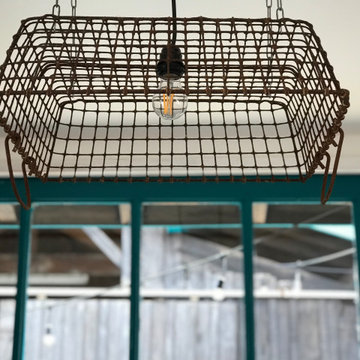
Ce projet consiste en la rénovation d'une grappe de cabanes ostréicoles dans le but de devenir un espace de dégustation d'huitres avec vue sur le port de la commune de La teste de Buch.
Dining Room with Brown Walls and All Types of Ceiling Ideas and Designs
13