Dining Room with Brown Walls and All Types of Ceiling Ideas and Designs
Refine by:
Budget
Sort by:Popular Today
181 - 200 of 322 photos
Item 1 of 3
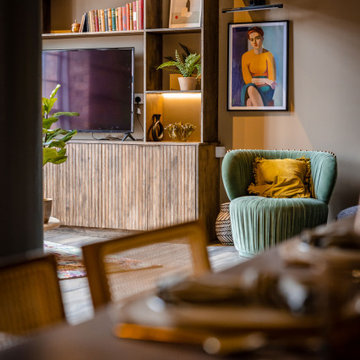
Inspiration for a large eclectic open plan dining room in Other with brown walls, laminate floors, brown floors and exposed beams.
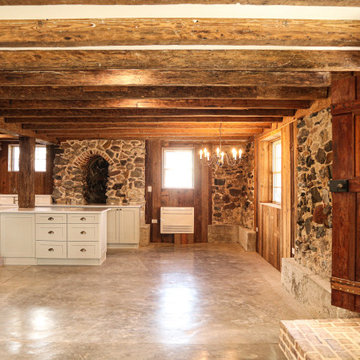
Design ideas for a medium sized classic kitchen/dining room in Other with brown walls, concrete flooring, grey floors, exposed beams and wood walls.
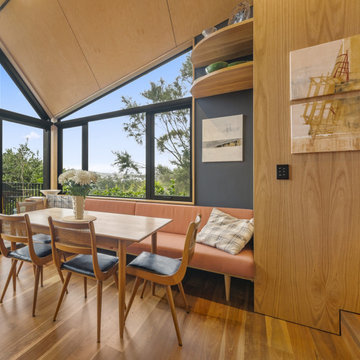
Other special touches include window seats to take in the suburban views, bespoke window shrouds and canopies to elevate the visual aesthetic, and high-raking, angled aluminium joinery.
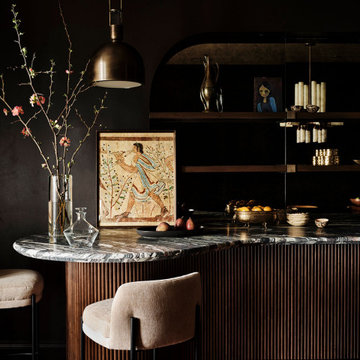
A 4500 SF Lakeshore Drive vintage condo gets updated for a busy entrepreneurial family who made their way back to Chicago. Brazilian design meets mid-century, meets midwestern sophistication. Each room features custom millwork and a mix of custom and vintage furniture. Every space has a different feel and purpose creating zones within this whole floor condo. Edgy luxury with lots of layers make the space feel comfortable and collected.
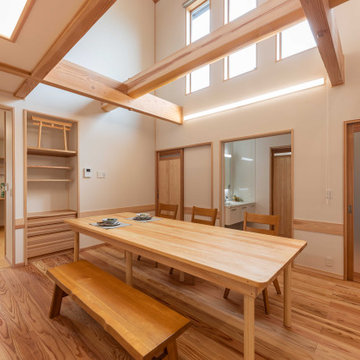
一度に11人が食事を囲えるダイニングです。
ダイニングテーブルは当社造作となり、天板はヒノキで製作しました。
お家の中央に置かれたこのテーブルは存在感のあるテーブルです。
Photo of an expansive kitchen/dining room in Other with brown walls, light hardwood flooring, brown floors, a wallpapered ceiling and wallpapered walls.
Photo of an expansive kitchen/dining room in Other with brown walls, light hardwood flooring, brown floors, a wallpapered ceiling and wallpapered walls.
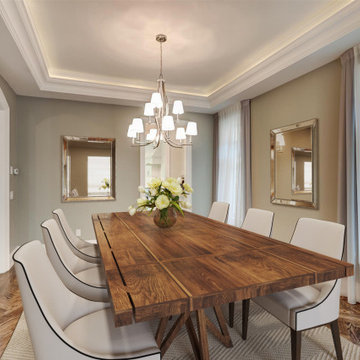
A open dining room with a solid hardwood dining table with custom dining chairs.
Dining room in Toronto with brown walls, medium hardwood flooring, brown floors and a coffered ceiling.
Dining room in Toronto with brown walls, medium hardwood flooring, brown floors and a coffered ceiling.
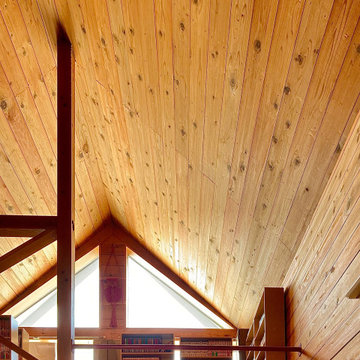
ロフトのあるリビング
Design ideas for a medium sized scandinavian dining room in Nagoya with brown walls, plywood flooring, no fireplace, brown floors, a wood ceiling and wainscoting.
Design ideas for a medium sized scandinavian dining room in Nagoya with brown walls, plywood flooring, no fireplace, brown floors, a wood ceiling and wainscoting.
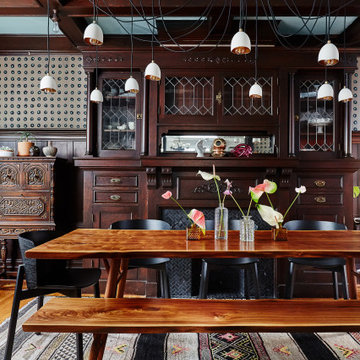
Design ideas for a medium sized bohemian enclosed dining room in San Francisco with brown walls, a standard fireplace, a tiled fireplace surround, a coffered ceiling and wallpapered walls.
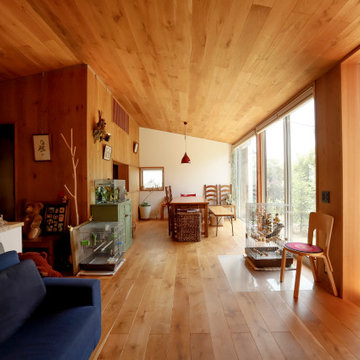
Medium sized rustic open plan dining room with brown walls, medium hardwood flooring, brown floors and a wood ceiling.
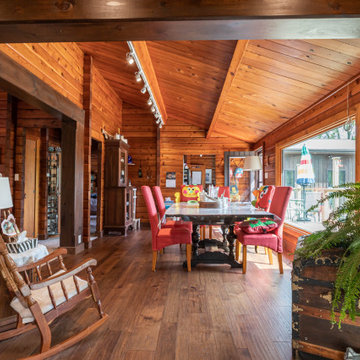
Inspiration for a medium sized rustic dining room in Toronto with brown walls, medium hardwood flooring, brown floors, a vaulted ceiling and wood walls.

A visual artist and his fiancée’s house and studio were designed with various themes in mind, such as the physical context, client needs, security, and a limited budget.
Six options were analyzed during the schematic design stage to control the wind from the northeast, sunlight, light quality, cost, energy, and specific operating expenses. By using design performance tools and technologies such as Fluid Dynamics, Energy Consumption Analysis, Material Life Cycle Assessment, and Climate Analysis, sustainable strategies were identified. The building is self-sufficient and will provide the site with an aquifer recharge that does not currently exist.
The main masses are distributed around a courtyard, creating a moderately open construction towards the interior and closed to the outside. The courtyard contains a Huizache tree, surrounded by a water mirror that refreshes and forms a central part of the courtyard.
The house comprises three main volumes, each oriented at different angles to highlight different views for each area. The patio is the primary circulation stratagem, providing a refuge from the wind, a connection to the sky, and a night sky observatory. We aim to establish a deep relationship with the site by including the open space of the patio.
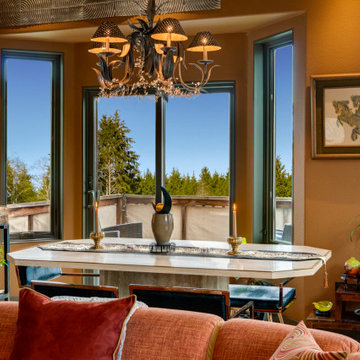
Travertine Dining Table with Brass Inlay, Leather & Rose Metal Chairs, Iron Chandelier, LED Chandelier, Large Mirror,
Design ideas for a medium sized classic open plan dining room in Portland with brown walls, laminate floors, a standard fireplace, a tiled fireplace surround, brown floors, a vaulted ceiling and wallpapered walls.
Design ideas for a medium sized classic open plan dining room in Portland with brown walls, laminate floors, a standard fireplace, a tiled fireplace surround, brown floors, a vaulted ceiling and wallpapered walls.
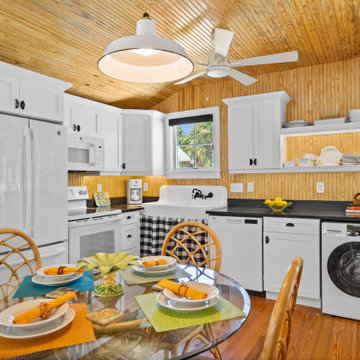
Extraordinary Pass-A-Grille Beach Cottage! This was the original Pass-A-Grill Schoolhouse from 1912-1915! This cottage has been completely renovated from the floor up, and the 2nd story was added. It is on the historical register. Flooring for the first level common area is Antique River-Recovered® Heart Pine Vertical, Select, and Character. Goodwin's Antique River-Recovered® Heart Pine was used for the stair treads and trim.
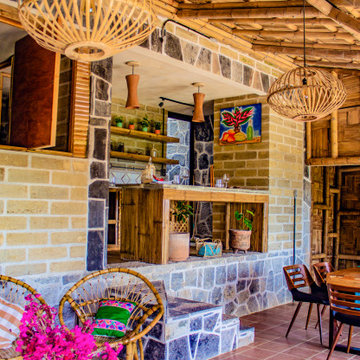
Yolseuiloyan: Nahuatl word that means "the place where the heart rests and strengthens." The project is a sustainable eco-tourism complex of 43 cabins, located in the Sierra Norte de Puebla, Surrounded by a misty forest ecosystem, in an area adjacent to Cuetzalan del Progreso’s downtown, a magical place with indigenous roots.
The cabins integrate bio-constructive local elements in order to favor the local economy, and at the same time to reduce the negative environmental impact of new construction; for this purpose, the chosen materials were bamboo panels and structure, adobe walls made from local soil, and limestone extracted from the site. The selection of materials are also suitable for the humid climate of Cuetzalan, and help to maintain a mild temperature in the interior, thanks to the material properties and the implementation of bioclimatic design strategies.
For the architectural design, a traditional house typology, with a contemporary feel was chosen to integrate with the local natural context, and at the same time to promote a unique warm natural atmosphere in connection with its surroundings, with the aim to transport the user into a calm relaxed atmosphere, full of local tradition that respects the community and the environment.
The interior design process integrated accessories made by local artisans who incorporate the use of textiles and ceramics, bamboo and wooden furniture, and local clay, thus expressing a part of their culture through the use of local materials.
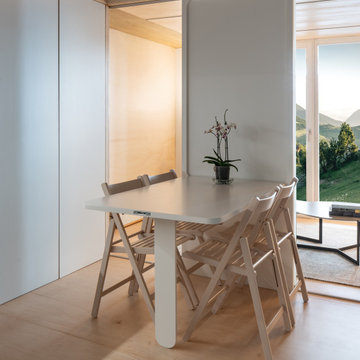
Inspiration for a medium sized modern open plan dining room in Other with brown walls, light hardwood flooring, brown floors, a vaulted ceiling and wood walls.
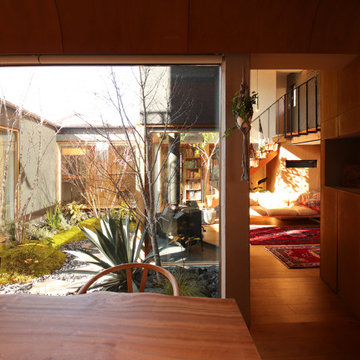
This is an example of a medium sized kitchen/dining room in Other with brown walls, plywood flooring, a wood burning stove, a stone fireplace surround, brown floors and a wood ceiling.
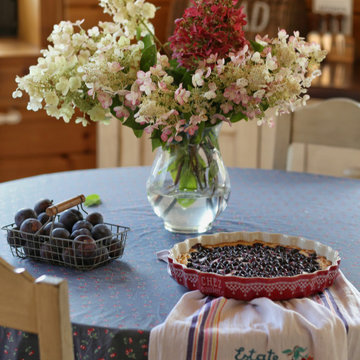
Photo of a medium sized country kitchen/dining room in Moscow with brown walls, porcelain flooring, no fireplace, green floors, a wood ceiling and wood walls.
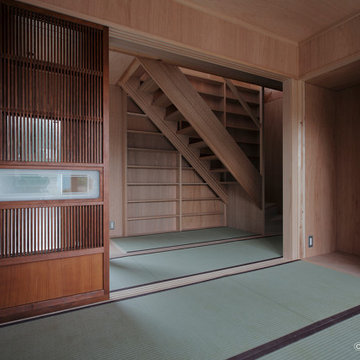
This is an example of a dining room in Other with brown walls, tatami flooring, a wood ceiling and wood walls.
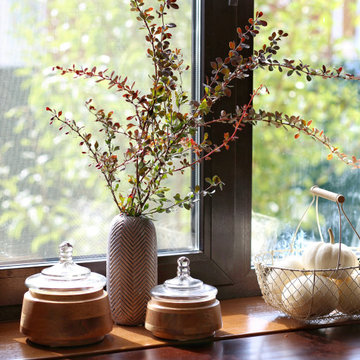
Photo of a medium sized rural kitchen/dining room in Moscow with brown walls, porcelain flooring, no fireplace, green floors, a wood ceiling and wood walls.
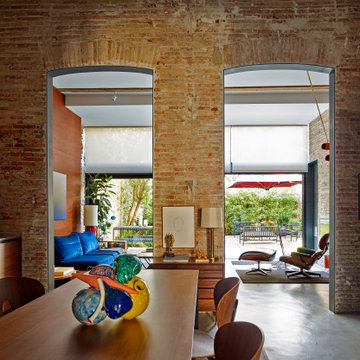
comedor y comedor abierto tipo loft moderno en sitges de diseño contemporaneo, Barcelona
This is an example of a large contemporary kitchen/dining room in Barcelona with brown walls, concrete flooring, grey floors, a vaulted ceiling and brick walls.
This is an example of a large contemporary kitchen/dining room in Barcelona with brown walls, concrete flooring, grey floors, a vaulted ceiling and brick walls.
Dining Room with Brown Walls and All Types of Ceiling Ideas and Designs
10