Dining Room with Brown Walls and All Types of Ceiling Ideas and Designs
Refine by:
Budget
Sort by:Popular Today
141 - 160 of 318 photos
Item 1 of 3
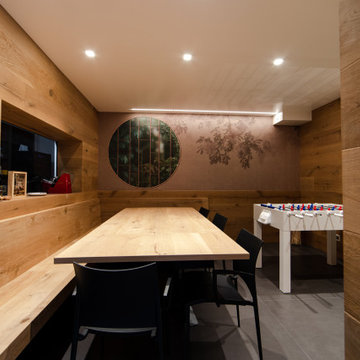
Pian piano dalla sala da pranzo ci dirigiamo verso il salotto
Inspiration for a large rustic kitchen/dining room in Milan with brown walls, porcelain flooring, a ribbon fireplace, a stone fireplace surround, grey floors, a drop ceiling and wood walls.
Inspiration for a large rustic kitchen/dining room in Milan with brown walls, porcelain flooring, a ribbon fireplace, a stone fireplace surround, grey floors, a drop ceiling and wood walls.
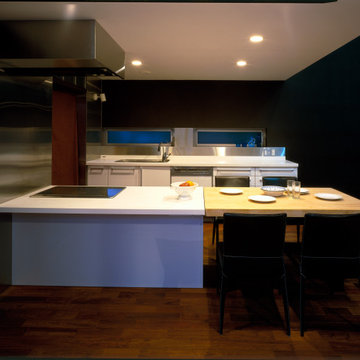
みんながシェフ!
Inspiration for a medium sized modern open plan dining room in Kyoto with brown walls, dark hardwood flooring, brown floors, a wallpapered ceiling and wallpapered walls.
Inspiration for a medium sized modern open plan dining room in Kyoto with brown walls, dark hardwood flooring, brown floors, a wallpapered ceiling and wallpapered walls.
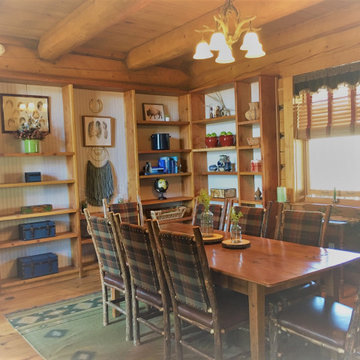
This formal dining room on the opposite side of the stone fireplace from the living area is a wonderful place for friends and family to meet, dine, and relax.
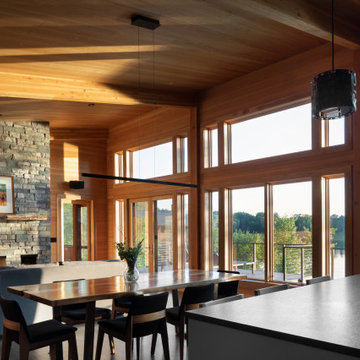
Looking across the live edge dining table out to the private lake is so inviting in this warm Hemlock walls home finished with a Sherwin Williams lacquer sealer for durability in this modern style cabin. Large Marvin windows and patio doors with transoms allow a full glass wall for lake viewing.
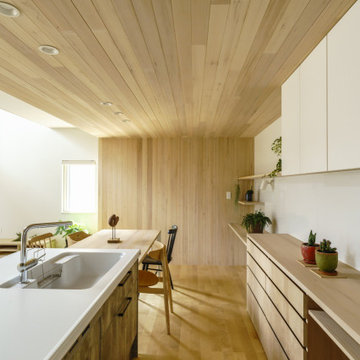
吹き抜けがある明るいリビングがいい。
本棚と机がある趣味の部屋とのつながりもほしい。
無垢のフローリングって落ち着く感じがする。
家族みんなで動線を考え、たったひとつ間取りにたどり着いた。
コンパクトだけど快適に暮らせるようなつくりを。
そんな理想を取り入れた建築計画を一緒に考えました。
そして、家族の想いがまたひとつカタチになりました。
家族構成:30代夫婦+子供2人
施工面積:132.07㎡ ( 39.86 坪)
竣工:2021年 6月
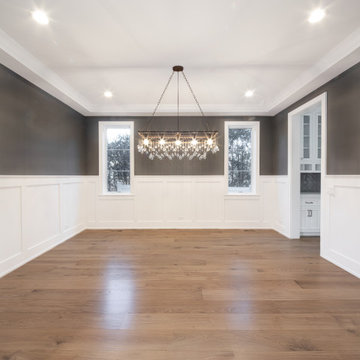
Dining area with custom wide plank flooring, windows and chandelier.
This is an example of a medium sized traditional kitchen/dining room in Chicago with brown walls, light hardwood flooring, brown floors, a drop ceiling and wainscoting.
This is an example of a medium sized traditional kitchen/dining room in Chicago with brown walls, light hardwood flooring, brown floors, a drop ceiling and wainscoting.
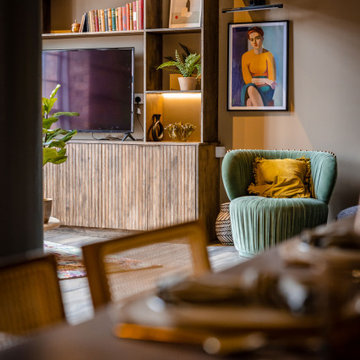
Inspiration for a large eclectic open plan dining room in Other with brown walls, laminate floors, brown floors and exposed beams.
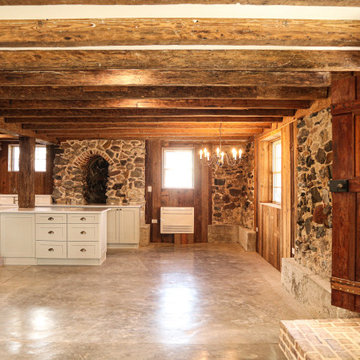
Design ideas for a medium sized classic kitchen/dining room in Other with brown walls, concrete flooring, grey floors, exposed beams and wood walls.
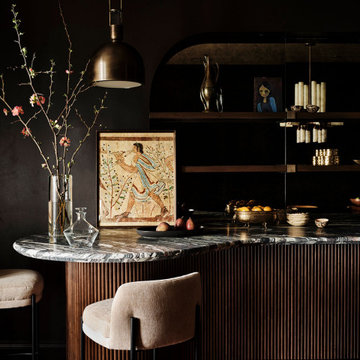
A 4500 SF Lakeshore Drive vintage condo gets updated for a busy entrepreneurial family who made their way back to Chicago. Brazilian design meets mid-century, meets midwestern sophistication. Each room features custom millwork and a mix of custom and vintage furniture. Every space has a different feel and purpose creating zones within this whole floor condo. Edgy luxury with lots of layers make the space feel comfortable and collected.
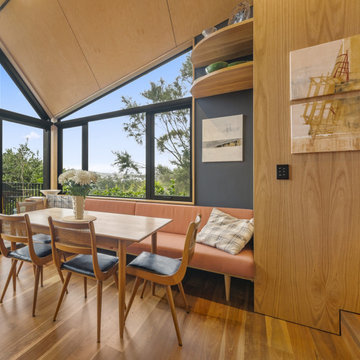
Other special touches include window seats to take in the suburban views, bespoke window shrouds and canopies to elevate the visual aesthetic, and high-raking, angled aluminium joinery.
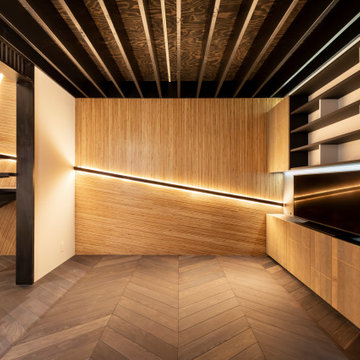
Design ideas for a medium sized contemporary kitchen/dining room in Yokohama with brown walls, dark hardwood flooring, grey floors, exposed beams and wood walls.
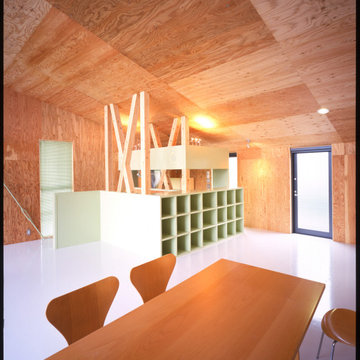
Living room リビングルーム
Photo of a medium sized dining room in Other with brown walls, vinyl flooring, white floors, a wood ceiling and wood walls.
Photo of a medium sized dining room in Other with brown walls, vinyl flooring, white floors, a wood ceiling and wood walls.

Inspiration for a medium sized contemporary open plan dining room in Newcastle - Maitland with brown walls, concrete flooring, grey floors, exposed beams and wainscoting.
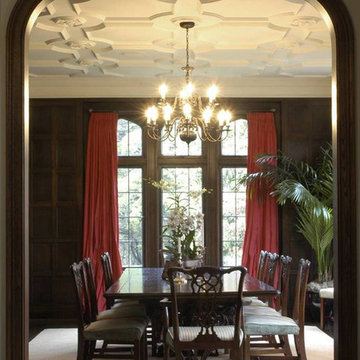
Historic mansion, originally designed by George Applegarth, the architect of The Palace Legion of Honor, in San Francisco’s prestigious Presidio neighborhood. The home was extensively remodeled to provide modern amenities while being brought to a full historic articulation and detail befitting the original English architecture. New custom cast hardware, gothic tracery ceiling treatments and custom decorative mouldings enhance in the interiors. In keeping with the original street façade, the rear elevation was redesigned amid new formal gardens.
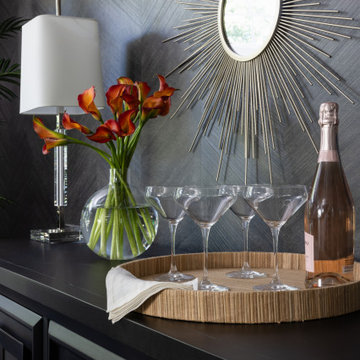
This is an example of a medium sized traditional kitchen/dining room in DC Metro with brown walls, dark hardwood flooring, no fireplace, brown floors, a drop ceiling and wallpapered walls.
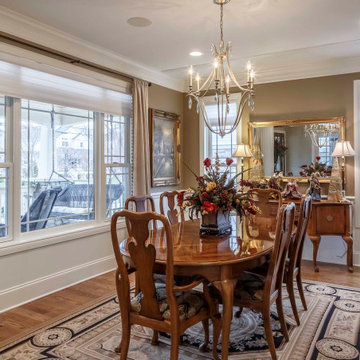
This is an example of a medium sized traditional enclosed dining room in Detroit with brown walls, medium hardwood flooring, brown floors, no fireplace, wallpapered walls and a wallpapered ceiling.
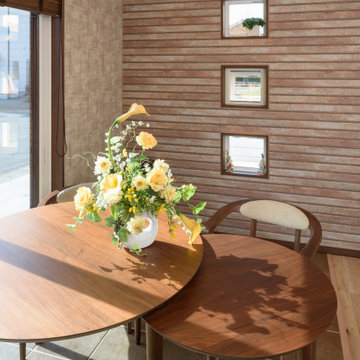
テラコッタ調の外壁をアクセントにして床にはタイルを敷き天井材はレッドシダーの羽目板天井仕上げにしております。お昼はカフェスタイル・夜はレストランのディナータイムを毎日楽しめるそんな演出を施しました。
Photo of a small romantic dining room in Other with brown walls, porcelain flooring, brown floors, a wood ceiling and tongue and groove walls.
Photo of a small romantic dining room in Other with brown walls, porcelain flooring, brown floors, a wood ceiling and tongue and groove walls.
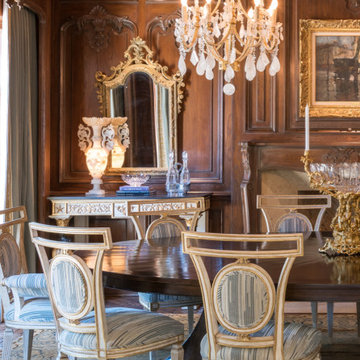
Close-up details of the Ebanista rock crystal chandeliers, table, and chairs upholstered in Nancy Corzine. Zuber trim on drapery reference the gilding on the console fronts.
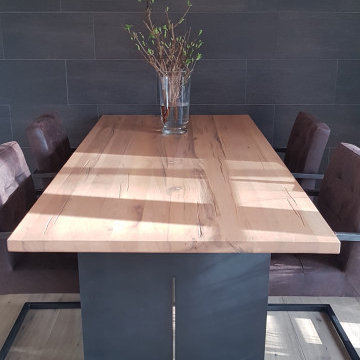
Medium sized contemporary open plan dining room in Cologne with brown walls, medium hardwood flooring, brown floors and a wallpapered ceiling.
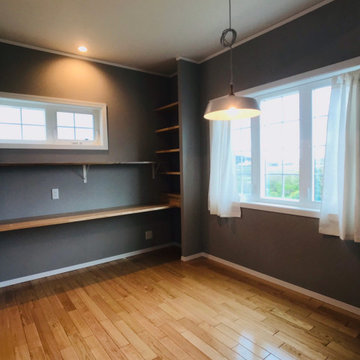
Photo of a large scandinavian open plan dining room in Other with brown walls, light hardwood flooring, no fireplace, beige floors, a wallpapered ceiling and wallpapered walls.
Dining Room with Brown Walls and All Types of Ceiling Ideas and Designs
8