Luxury Dining Room with Brown Walls Ideas and Designs
Refine by:
Budget
Sort by:Popular Today
1 - 20 of 466 photos
Item 1 of 3
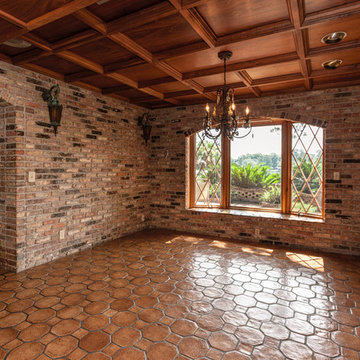
© 2018 Rick Cooper Photography
This is an example of an expansive mediterranean enclosed dining room in Miami with brown walls, ceramic flooring and brown floors.
This is an example of an expansive mediterranean enclosed dining room in Miami with brown walls, ceramic flooring and brown floors.
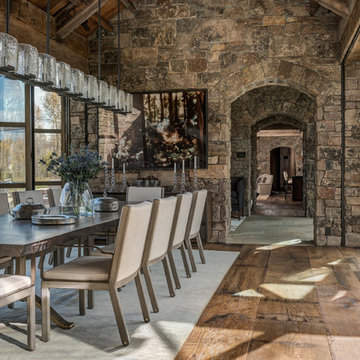
Photo Credit: JLF Architecture
Inspiration for a large rustic open plan dining room in Jackson with brown walls, dark hardwood flooring and no fireplace.
Inspiration for a large rustic open plan dining room in Jackson with brown walls, dark hardwood flooring and no fireplace.

This lovely home sits in one of the most pristine and preserved places in the country - Palmetto Bluff, in Bluffton, SC. The natural beauty and richness of this area create an exceptional place to call home or to visit. The house lies along the river and fits in perfectly with its surroundings.
4,000 square feet - four bedrooms, four and one-half baths
All photos taken by Rachael Boling Photography

Fully integrated Signature Estate featuring Creston controls and Crestron panelized lighting, and Crestron motorized shades and draperies, whole-house audio and video, HVAC, voice and video communication atboth both the front door and gate. Modern, warm, and clean-line design, with total custom details and finishes. The front includes a serene and impressive atrium foyer with two-story floor to ceiling glass walls and multi-level fire/water fountains on either side of the grand bronze aluminum pivot entry door. Elegant extra-large 47'' imported white porcelain tile runs seamlessly to the rear exterior pool deck, and a dark stained oak wood is found on the stairway treads and second floor. The great room has an incredible Neolith onyx wall and see-through linear gas fireplace and is appointed perfectly for views of the zero edge pool and waterway. The center spine stainless steel staircase has a smoked glass railing and wood handrail.
Photo courtesy Royal Palm Properties
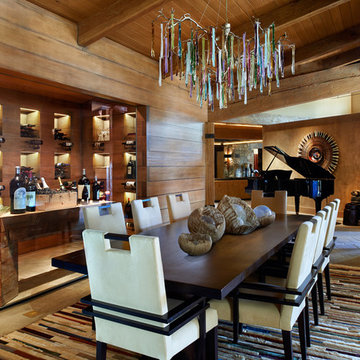
This is a quintessential Colorado home. Massive raw steel beams are juxtaposed with refined fumed larch cabinetry, heavy lashed timber is foiled by the lightness of window walls. Monolithic stone walls lay perpendicular to a curved ridge, organizing the home as they converge in the protected entry courtyard. From here, the walls radiate outwards, both dividing and capturing spacious interior volumes and distinct views to the forest, the meadow, and Rocky Mountain peaks. An exploration in craftmanship and artisanal masonry & timber work, the honesty of organic materials grounds and warms expansive interior spaces.
Collaboration:
Photography
Ron Ruscio
Denver, CO 80202
Interior Design, Furniture, & Artwork:
Fedderly and Associates
Palm Desert, CA 92211
Landscape Architect and Landscape Contractor
Lifescape Associates Inc.
Denver, CO 80205
Kitchen Design
Exquisite Kitchen Design
Denver, CO 80209
Custom Metal Fabrication
Raw Urth Designs
Fort Collins, CO 80524
Contractor
Ebcon, Inc.
Mead, CO 80542
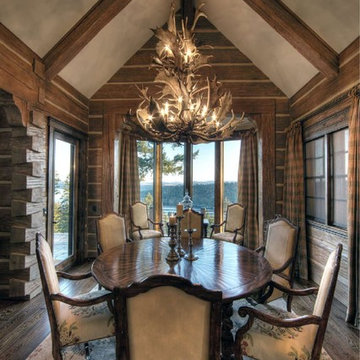
Rustic Appalachian Dovetail Log Home
Design ideas for a large rustic kitchen/dining room in Other with brown walls and dark hardwood flooring.
Design ideas for a large rustic kitchen/dining room in Other with brown walls and dark hardwood flooring.
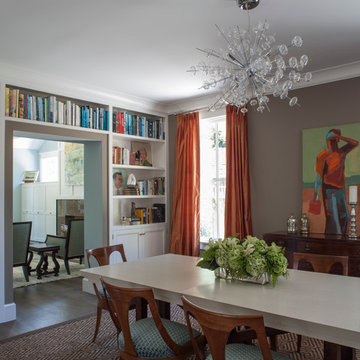
The dining room has a darker and more dramatic palette than the rest of the house. The use of very traditional silk curtains and built in bookcases contrasts with the modern art and funky chandelier. photo: David Duncan Livingston
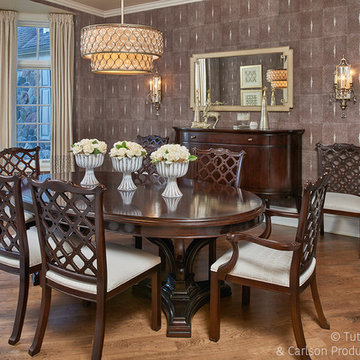
Traditional Dining Room with dark wood tones and neutral color palette. Oval Dining table with lattice back chairs.
Large classic enclosed dining room in Detroit with brown walls and medium hardwood flooring.
Large classic enclosed dining room in Detroit with brown walls and medium hardwood flooring.
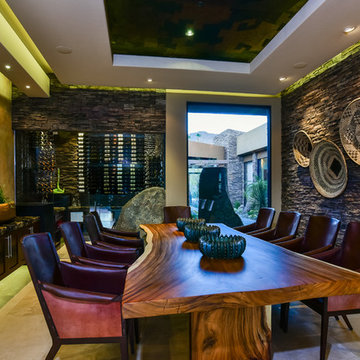
Design ideas for an expansive contemporary open plan dining room in Other with brown walls and travertine flooring.
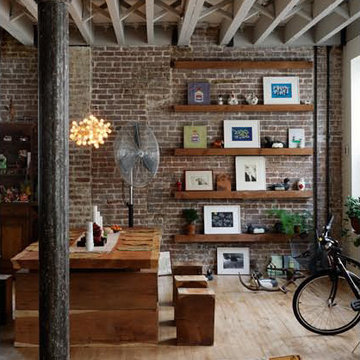
Inspiration for a medium sized urban open plan dining room in New York with brown walls, light hardwood flooring and no fireplace.
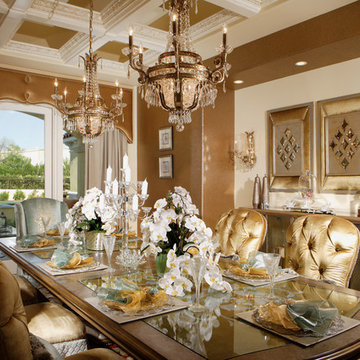
Joe Cotitta
Epic Photography
joecotitta@cox.net:
Builder: Eagle Luxury Property
Inspiration for an expansive traditional kitchen/dining room in Phoenix with brown walls, light hardwood flooring and no fireplace.
Inspiration for an expansive traditional kitchen/dining room in Phoenix with brown walls, light hardwood flooring and no fireplace.
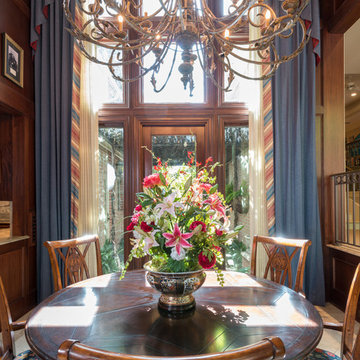
This breakfast nook gains its expansive feel by the two story room in which it is housed. The 20 foot windows look out onto a beautifully landscaped side yard. The decorative iron chandelier is 5 feet high.
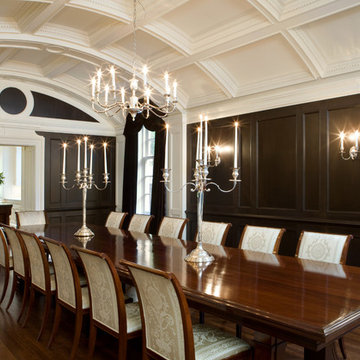
Dining Room Georgian house, new construction
Large traditional enclosed dining room in Toronto with dark hardwood flooring, brown walls and no fireplace.
Large traditional enclosed dining room in Toronto with dark hardwood flooring, brown walls and no fireplace.
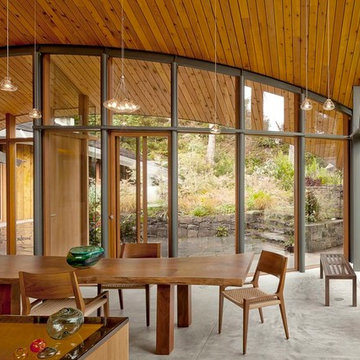
Photo of a contemporary dining room in Portland with brown walls, concrete flooring and grey floors.

We love this traditional style formal dining room with stone walls, chandelier, and custom furniture.
Expansive rustic enclosed dining room in Phoenix with brown walls, travertine flooring, a two-sided fireplace and a stone fireplace surround.
Expansive rustic enclosed dining room in Phoenix with brown walls, travertine flooring, a two-sided fireplace and a stone fireplace surround.
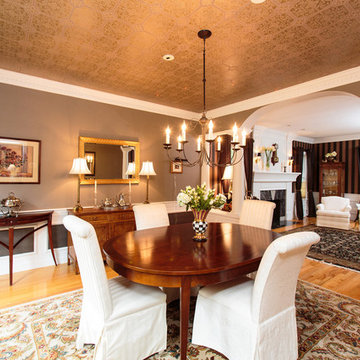
Photo of a large classic open plan dining room in Boston with brown walls, medium hardwood flooring and feature lighting.

Francisco Cortina / Raquel Hernández
This is an example of an expansive rustic open plan dining room with slate flooring, a standard fireplace, a stone fireplace surround, grey floors and brown walls.
This is an example of an expansive rustic open plan dining room with slate flooring, a standard fireplace, a stone fireplace surround, grey floors and brown walls.
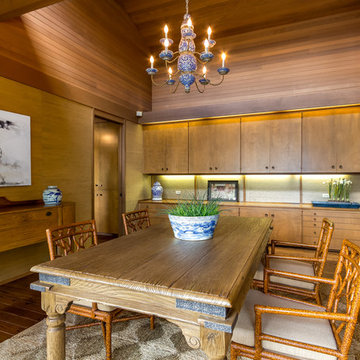
Photo of a large world-inspired open plan dining room in Seattle with medium hardwood flooring, brown walls and brown floors.
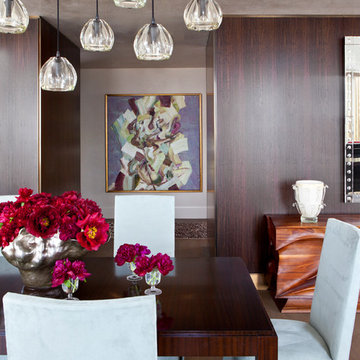
Nick Johnson
Photo of an expansive contemporary kitchen/dining room in Austin with brown walls, medium hardwood flooring and no fireplace.
Photo of an expansive contemporary kitchen/dining room in Austin with brown walls, medium hardwood flooring and no fireplace.
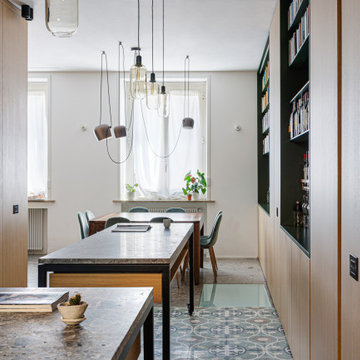
Vista della sala da pranzo dalla cucina. Realizzazione su misura di arredi contenitori a parete. Isola del soggiorno e isola della cucina realizzati su misura. Piano delle isole realizzate in marmo CEPPO DI GRE.
Pavimentazione sala da pranzo marmo CEPPO DI GRE.
Pavimentazione cucina APARICI modello VENEZIA ELYSEE LAPPATO.
Illuminazione FLOS.
Falegnameria di IGOR LECCESE, che ha realizzato tutto, comprese le due isole.
Luxury Dining Room with Brown Walls Ideas and Designs
1