Dining Room with Marble Flooring and Concrete Flooring Ideas and Designs
Refine by:
Budget
Sort by:Popular Today
1 - 20 of 11,333 photos
Item 1 of 3

Photo of a contemporary dining room in London with white walls, concrete flooring and grey floors.
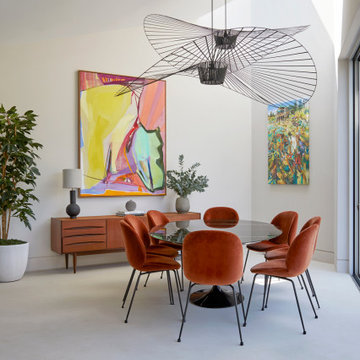
These classic ‘Beetle’ chairs bring the warmth of the vintage sideboard and the dramatic artwork together to create an autumnal palette for this area of the space.

Luxurious dining room and open plan kitchen with natural tones and finishes throughout.
Design ideas for a large contemporary open plan dining room in Gloucestershire with white walls, concrete flooring and white floors.
Design ideas for a large contemporary open plan dining room in Gloucestershire with white walls, concrete flooring and white floors.
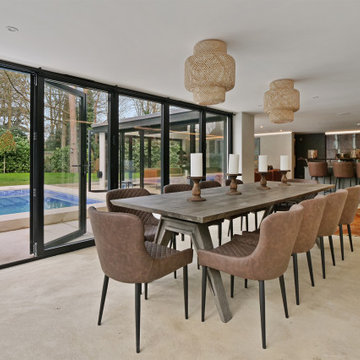
This is an example of a contemporary open plan dining room in Other with grey walls, concrete flooring and grey floors.

The Mazama house is located in the Methow Valley of Washington State, a secluded mountain valley on the eastern edge of the North Cascades, about 200 miles northeast of Seattle.
The house has been carefully placed in a copse of trees at the easterly end of a large meadow. Two major building volumes indicate the house organization. A grounded 2-story bedroom wing anchors a raised living pavilion that is lifted off the ground by a series of exposed steel columns. Seen from the access road, the large meadow in front of the house continues right under the main living space, making the living pavilion into a kind of bridge structure spanning over the meadow grass, with the house touching the ground lightly on six steel columns. The raised floor level provides enhanced views as well as keeping the main living level well above the 3-4 feet of winter snow accumulation that is typical for the upper Methow Valley.
To further emphasize the idea of lightness, the exposed wood structure of the living pavilion roof changes pitch along its length, so the roof warps upward at each end. The interior exposed wood beams appear like an unfolding fan as the roof pitch changes. The main interior bearing columns are steel with a tapered “V”-shape, recalling the lightness of a dancer.
The house reflects the continuing FINNE investigation into the idea of crafted modernism, with cast bronze inserts at the front door, variegated laser-cut steel railing panels, a curvilinear cast-glass kitchen counter, waterjet-cut aluminum light fixtures, and many custom furniture pieces. The house interior has been designed to be completely integral with the exterior. The living pavilion contains more than twelve pieces of custom furniture and lighting, creating a totality of the designed environment that recalls the idea of Gesamtkunstverk, as seen in the work of Josef Hoffman and the Viennese Secessionist movement in the early 20th century.
The house has been designed from the start as a sustainable structure, with 40% higher insulation values than required by code, radiant concrete slab heating, efficient natural ventilation, large amounts of natural lighting, water-conserving plumbing fixtures, and locally sourced materials. Windows have high-performance LowE insulated glazing and are equipped with concealed shades. A radiant hydronic heat system with exposed concrete floors allows lower operating temperatures and higher occupant comfort levels. The concrete slabs conserve heat and provide great warmth and comfort for the feet.
Deep roof overhangs, built-in shades and high operating clerestory windows are used to reduce heat gain in summer months. During the winter, the lower sun angle is able to penetrate into living spaces and passively warm the exposed concrete floor. Low VOC paints and stains have been used throughout the house. The high level of craft evident in the house reflects another key principle of sustainable design: build it well and make it last for many years!
Photo by Benjamin Benschneider
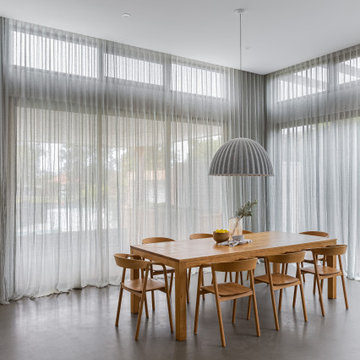
Photo of a modern dining room in Melbourne with concrete flooring and grey floors.
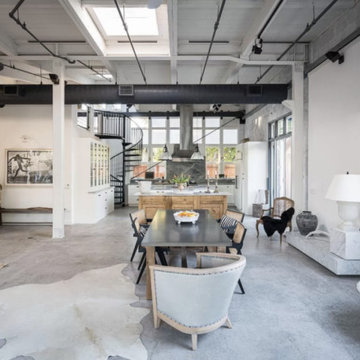
Inspiration for an urban open plan dining room in San Francisco with white walls and concrete flooring.

C'est dans une sublime maison de maître de Montchat, dans le 3ème arrondissement de Lyon que s'installe ce projet. Deux espaces distincts ont laissé place à un volume traversant, exploitant la grande hauteur sous plafond et permettant de profiter de la lumière naturelle tout au long de la journée. Afin d'accentuer cet effet traversant, la cuisine sur-mesure a été imaginée tout en longueur avec deux vastes linéaires qui la rende très fonctionnelle pour une famille de 5 personnes. Le regard circule désormais de la cour au jardin et la teinte des éléments de cuisine ainsi que le papier-peint font entrer la nature à l'intérieur.

Kitchen back wall commands attention on view from Dining space - Architect: HAUS | Architecture For Modern Lifestyles - Builder: WERK | Building Modern - Photo: HAUS

Design ideas for a medium sized contemporary kitchen/dining room in Sydney with concrete flooring, grey floors and exposed beams.
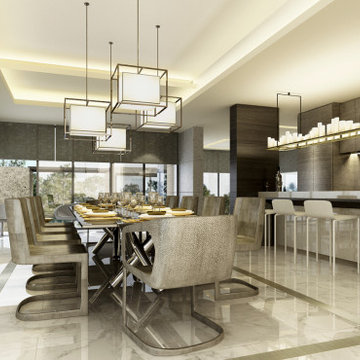
Photo of a large contemporary kitchen/dining room in Denver with beige walls, marble flooring, no fireplace, beige floors and a vaulted ceiling.

Photo of a contemporary open plan dining room in New York with white walls, concrete flooring, a standard fireplace, grey floors and a vaulted ceiling.
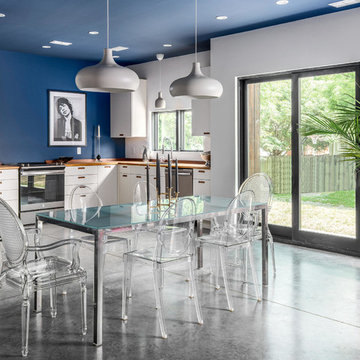
Custom Quonset Hut becomes a single family home, bridging the divide between industrial and residential zoning in a historic neighborhood.
Inside, the utilitarian structure gives way to a chic contemporary interior.

Design: Cattaneo Studios // Photos: Jacqueline Marque
Expansive industrial open plan dining room in New Orleans with concrete flooring, grey floors and white walls.
Expansive industrial open plan dining room in New Orleans with concrete flooring, grey floors and white walls.
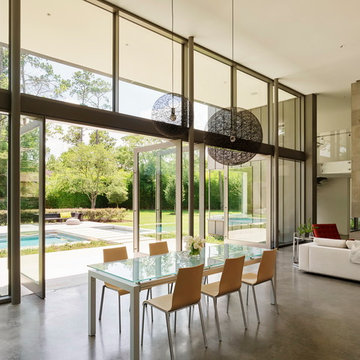
The heart of the house is a double-height great room encompassing family living, dining and kitchen. Featuring floor-to-ceiling glass pivot doors and expansive glazing, the dining room at this modern home is airy and light.
© Matthew Millman
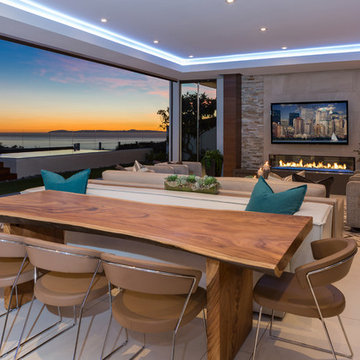
This is an example of a medium sized contemporary open plan dining room in Orange County with grey walls, grey floors, concrete flooring and a ribbon fireplace.
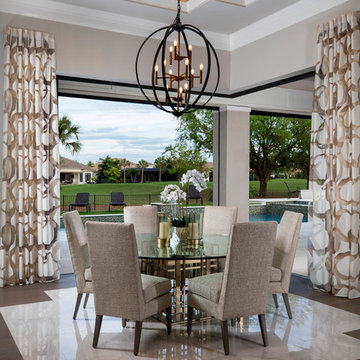
Light and bright open kitchen/dining plan with custom flooring and ceiling detail, marble countertops and backsplash. gold accents, custom furnishings, built in wood wine rack and bar, butlers pantry,
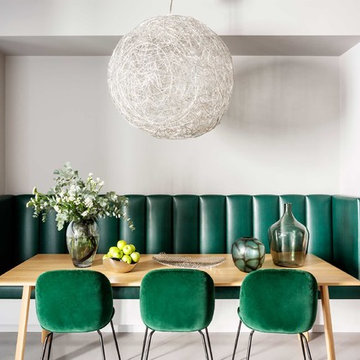
This is an example of a medium sized contemporary dining room in London with concrete flooring and grey floors.
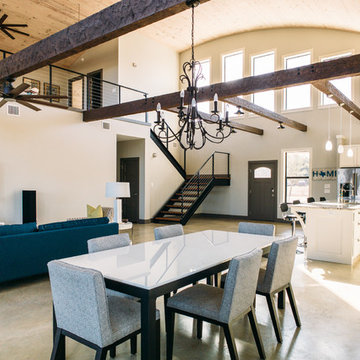
Design ideas for a large industrial open plan dining room in Austin with white walls, concrete flooring, no fireplace and beige floors.
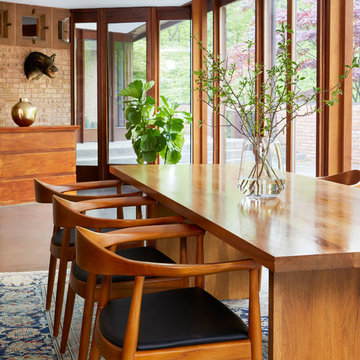
©Brett Bulthuis 2018
Large midcentury kitchen/dining room in Chicago with concrete flooring.
Large midcentury kitchen/dining room in Chicago with concrete flooring.
Dining Room with Marble Flooring and Concrete Flooring Ideas and Designs
1