Curtains Dining Room with Concrete Flooring Ideas and Designs
Refine by:
Budget
Sort by:Popular Today
1 - 17 of 17 photos
Item 1 of 3
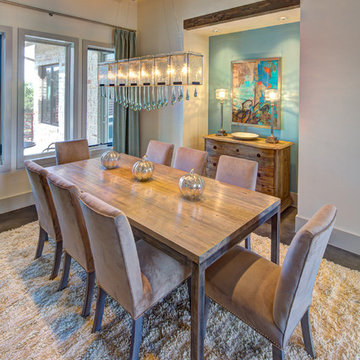
This contemporary blue, silver, and natural dining room feels light and airy with custom drapery panels, silver accessories, and beautiful contemporary lighting. We love how the accent wall and blue ceiling addsa drama to this elegant room. Photo by Johnny Stevens
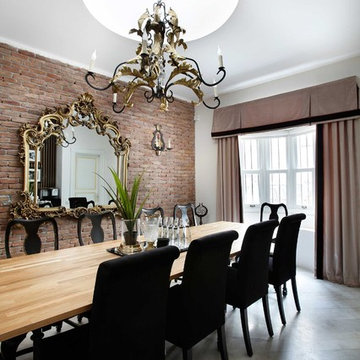
kadirasnaz photography
Photo of a contemporary dining room in Other with concrete flooring.
Photo of a contemporary dining room in Other with concrete flooring.
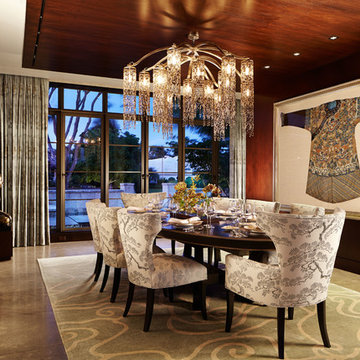
Kim Sargent
Photo of a medium sized world-inspired open plan dining room in Wichita with brown walls, concrete flooring, no fireplace and brown floors.
Photo of a medium sized world-inspired open plan dining room in Wichita with brown walls, concrete flooring, no fireplace and brown floors.
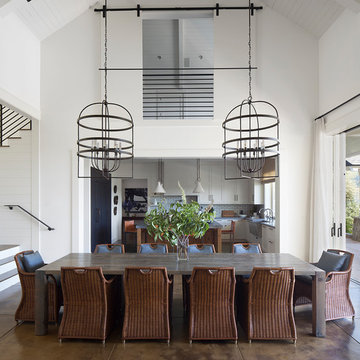
This is an example of a rural kitchen/dining room in San Francisco with white walls, no fireplace, brown floors and concrete flooring.
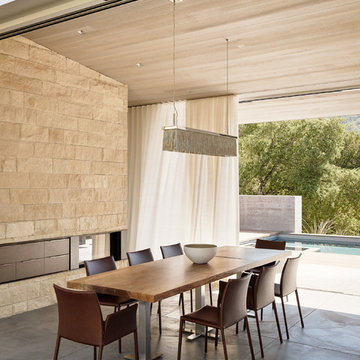
Joe Fletcher
Atop a ridge in the Santa Lucia mountains of Carmel, California, an oak tree stands elevated above the fog and wrapped at its base in this ranch retreat. The weekend home’s design grew around the 100-year-old Valley Oak to form a horseshoe-shaped house that gathers ridgeline views of Oak, Madrone, and Redwood groves at its exterior and nestles around the tree at its center. The home’s orientation offers both the shade of the oak canopy in the courtyard and the sun flowing into the great room at the house’s rear façades.
This modern take on a traditional ranch home offers contemporary materials and landscaping to a classic typology. From the main entry in the courtyard, one enters the home’s great room and immediately experiences the dramatic westward views across the 70 foot pool at the house’s rear. In this expansive public area, programmatic needs flow and connect - from the kitchen, whose windows face the courtyard, to the dining room, whose doors slide seamlessly into walls to create an outdoor dining pavilion. The primary circulation axes flank the internal courtyard, anchoring the house to its site and heightening the sense of scale by extending views outward at each of the corridor’s ends. Guest suites, complete with private kitchen and living room, and the garage are housed in auxiliary wings connected to the main house by covered walkways.
Building materials including pre-weathered corrugated steel cladding, buff limestone walls, and large aluminum apertures, and the interior palette of cedar-clad ceilings, oil-rubbed steel, and exposed concrete floors soften the modern aesthetics into a refined but rugged ranch home.
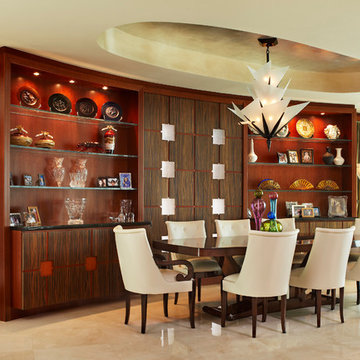
Brantley Photography
Interior design by Arnold Schulman Design
Modern dining room in Miami with concrete flooring and feature lighting.
Modern dining room in Miami with concrete flooring and feature lighting.
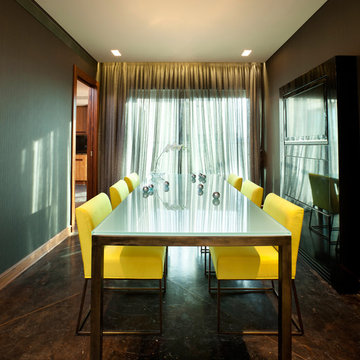
Textile shooting for shanel mor : shanelm@netvision.net.il
Photo of a contemporary dining room in Other with concrete flooring.
Photo of a contemporary dining room in Other with concrete flooring.
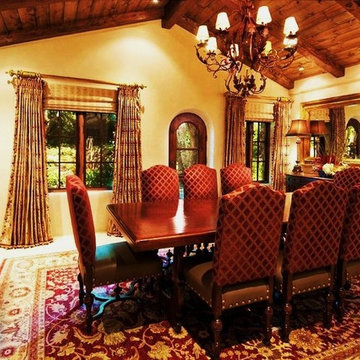
Artitalia table; Custom carved chest on stand; Collection Reproduction buffet; Fremarc Design Barcelona chairs with leather seats and Italian chenille backs; Custom window treatments in Italian embroidered silk; Pindler & Pindler tassel tiebacks; Brimarc Inc. hardware.
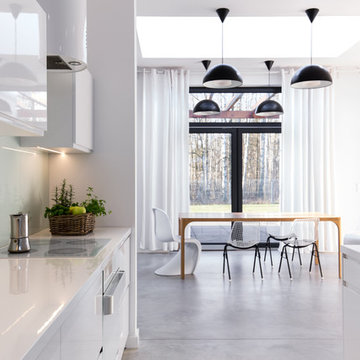
Photo of a large contemporary open plan dining room in Lyon with white walls, concrete flooring and no fireplace.
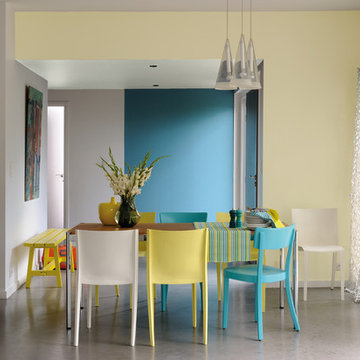
Design ideas for a contemporary dining room in Lyon with yellow walls and concrete flooring.

Residential house small Eating area interior design of guest room which is designed by an architectural design studio.Fully furnished dining tables with comfortable sofa chairs., stripped window curtains, painting ,shade pendant light, garden view looks relaxing.
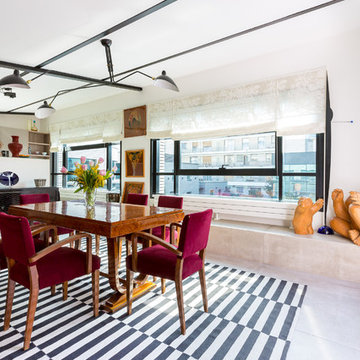
Design ideas for a large contemporary open plan dining room in Other with white walls, concrete flooring, no fireplace and feature lighting.
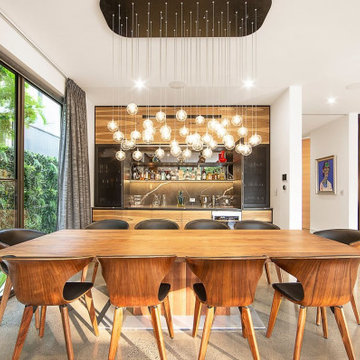
Meals Area
This is an example of a contemporary open plan dining room in Melbourne with white walls, concrete flooring, no fireplace and beige floors.
This is an example of a contemporary open plan dining room in Melbourne with white walls, concrete flooring, no fireplace and beige floors.
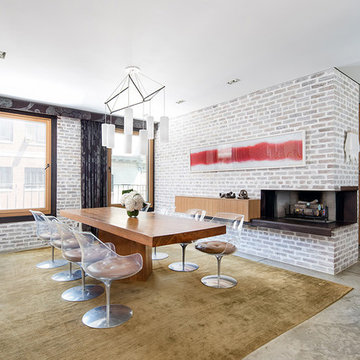
Contemporary dining room in New York with concrete flooring, a ribbon fireplace and a metal fireplace surround.
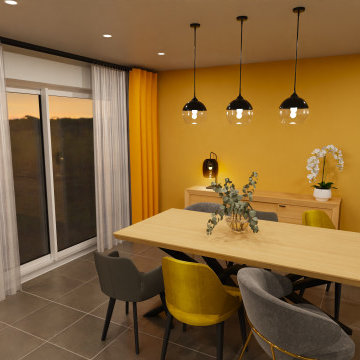
This is an example of a medium sized contemporary open plan dining room in Lille with yellow walls, concrete flooring, a wood burning stove, a metal fireplace surround, brown floors and wallpapered walls.
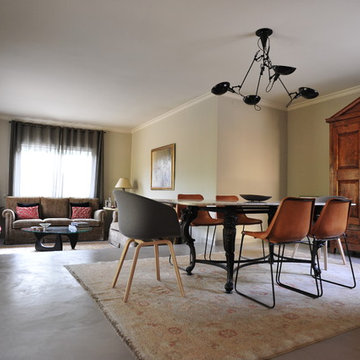
This is an example of a large contemporary open plan dining room in Barcelona with beige walls, concrete flooring and no fireplace.
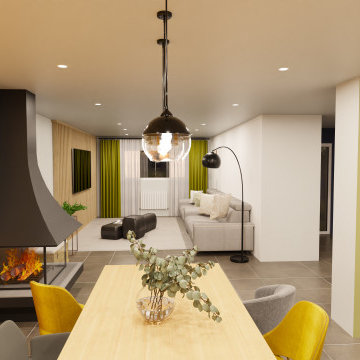
Réalisation d'une décoration contemporaine en accord avec la personnalité des clients.
Photo of a medium sized contemporary open plan dining room in Lille with yellow walls, concrete flooring, a wood burning stove, a metal fireplace surround, brown floors and wallpapered walls.
Photo of a medium sized contemporary open plan dining room in Lille with yellow walls, concrete flooring, a wood burning stove, a metal fireplace surround, brown floors and wallpapered walls.
Curtains Dining Room with Concrete Flooring Ideas and Designs
1