Dining Room with Red Floors and Exposed Beams Ideas and Designs
Refine by:
Budget
Sort by:Popular Today
1 - 20 of 39 photos
Item 1 of 3
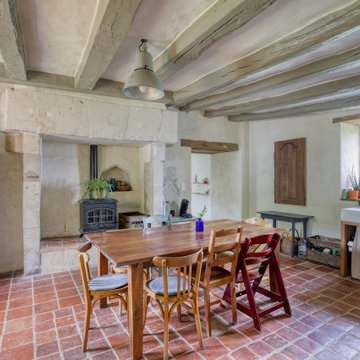
This is an example of a bohemian dining room in Paris with grey walls, red floors and exposed beams.
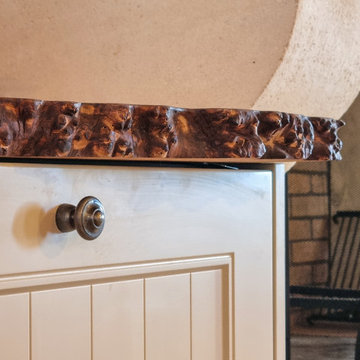
Détail du plan de travail en ormeau galeux massif. La rive du plateau n'a pas été rectifiée révélant ainsi tout le relief de l'aubier.
Photo of a medium sized country enclosed dining room in Paris with beige walls, terracotta flooring, a standard fireplace, a stacked stone fireplace surround, red floors and exposed beams.
Photo of a medium sized country enclosed dining room in Paris with beige walls, terracotta flooring, a standard fireplace, a stacked stone fireplace surround, red floors and exposed beams.
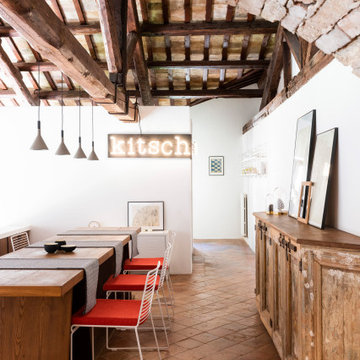
Foto: Federico Villa Studio
This is an example of an expansive mediterranean open plan dining room with white walls, exposed beams, terracotta flooring and red floors.
This is an example of an expansive mediterranean open plan dining room with white walls, exposed beams, terracotta flooring and red floors.
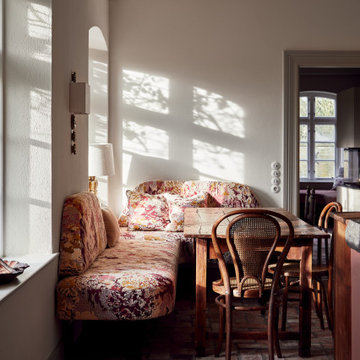
Small eclectic open plan dining room in Hamburg with white walls, brick flooring, red floors and exposed beams.

Photo of a large dining room in Albuquerque with beige walls, brick flooring, a standard fireplace, a plastered fireplace surround, red floors, exposed beams, a vaulted ceiling and a wood ceiling.

Opened connection between breakfast nook sitting area and kitchen.
This is an example of a small dining room in Other with banquette seating, white walls, brick flooring, red floors and exposed beams.
This is an example of a small dining room in Other with banquette seating, white walls, brick flooring, red floors and exposed beams.
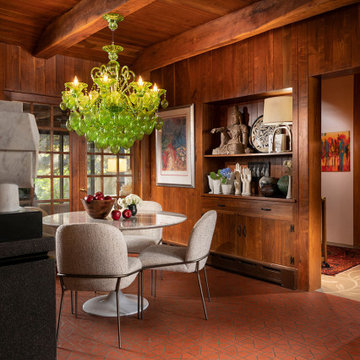
Design ideas for a rustic dining room in Other with brown walls, red floors, exposed beams, a wood ceiling and wood walls.
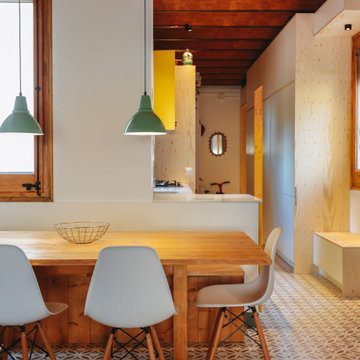
This is an example of a small industrial open plan dining room in Barcelona with white walls, ceramic flooring, red floors and exposed beams.
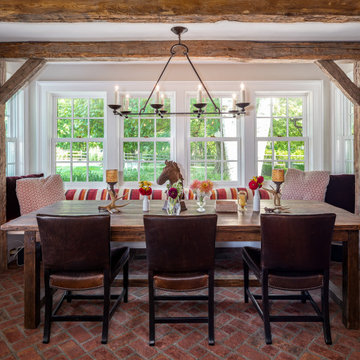
Rural dining room in New York with grey walls, brick flooring, red floors and exposed beams.
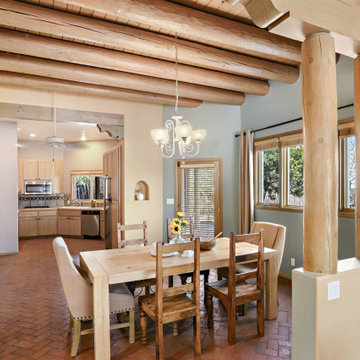
Design ideas for a medium sized kitchen/dining room in Other with brick flooring, no fireplace, exposed beams, grey walls and red floors.
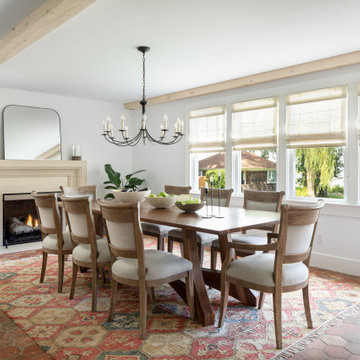
Photo of a coastal dining room in Providence with white walls, red floors and exposed beams.
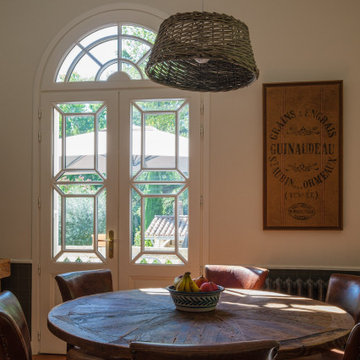
Réalisation d'un reportage photo complet suite à la finalisation du chantier de décoration de la maison.
Small traditional open plan dining room in Bordeaux with white walls, terracotta flooring, no fireplace, red floors and exposed beams.
Small traditional open plan dining room in Bordeaux with white walls, terracotta flooring, no fireplace, red floors and exposed beams.
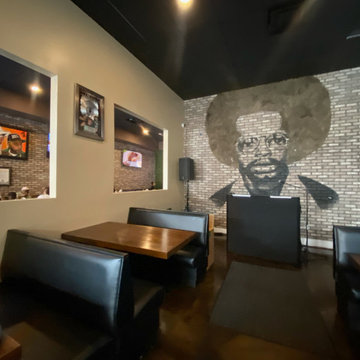
World Famous House of Mac located in Wynwood Miami. Expansion and renovation project.
Large contemporary open plan dining room in Miami with multi-coloured walls, laminate floors, no fireplace, red floors, exposed beams and wallpapered walls.
Large contemporary open plan dining room in Miami with multi-coloured walls, laminate floors, no fireplace, red floors, exposed beams and wallpapered walls.

The clients called me on the recommendation from a neighbor of mine who had met them at a conference and learned of their need for an architect. They contacted me and after meeting to discuss their project they invited me to visit their site, not far from White Salmon in Washington State.
Initially, the couple discussed building a ‘Weekend’ retreat on their 20± acres of land. Their site was in the foothills of a range of mountains that offered views of both Mt. Adams to the North and Mt. Hood to the South. They wanted to develop a place that was ‘cabin-like’ but with a degree of refinement to it and take advantage of the primary views to the north, south and west. They also wanted to have a strong connection to their immediate outdoors.
Before long my clients came to the conclusion that they no longer perceived this as simply a weekend retreat but were now interested in making this their primary residence. With this new focus we concentrated on keeping the refined cabin approach but needed to add some additional functions and square feet to the original program.
They wanted to downsize from their current 3,500± SF city residence to a more modest 2,000 – 2,500 SF space. They desired a singular open Living, Dining and Kitchen area but needed to have a separate room for their television and upright piano. They were empty nesters and wanted only two bedrooms and decided that they would have two ‘Master’ bedrooms, one on the lower floor and the other on the upper floor (they planned to build additional ‘Guest’ cabins to accommodate others in the near future). The original scheme for the weekend retreat was only one floor with the second bedroom tucked away on the north side of the house next to the breezeway opposite of the carport.
Another consideration that we had to resolve was that the particular location that was deemed the best building site had diametrically opposed advantages and disadvantages. The views and primary solar orientations were also the source of the prevailing winds, out of the Southwest.
The resolve was to provide a semi-circular low-profile earth berm on the south/southwest side of the structure to serve as a wind-foil directing the strongest breezes up and over the structure. Because our selected site was in a saddle of land that then sloped off to the south/southwest the combination of the earth berm and the sloping hill would effectively created a ‘nestled’ form allowing the winds rushing up the hillside to shoot over most of the house. This allowed me to keep the favorable orientation to both the views and sun without being completely compromised by the winds.
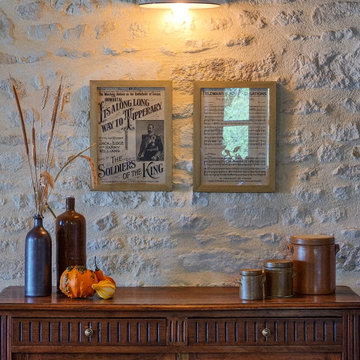
Scénographie autour du buffet.
Design ideas for a medium sized country enclosed dining room in Paris with beige walls, terracotta flooring, a standard fireplace, a stacked stone fireplace surround, red floors and exposed beams.
Design ideas for a medium sized country enclosed dining room in Paris with beige walls, terracotta flooring, a standard fireplace, a stacked stone fireplace surround, red floors and exposed beams.
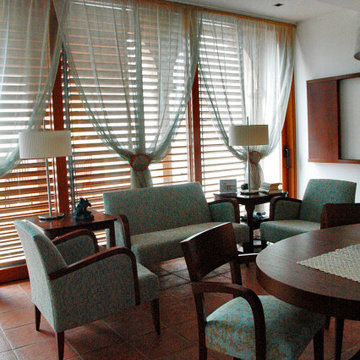
Photo of a dining room in Other with white walls, terracotta flooring, red floors and exposed beams.
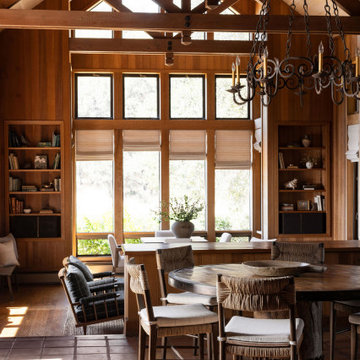
built in, cabin, custom-made, family-friendly, lake house,
This is an example of a rustic kitchen/dining room in Sacramento with brown walls, terracotta flooring, red floors, exposed beams, a vaulted ceiling, a wood ceiling and wood walls.
This is an example of a rustic kitchen/dining room in Sacramento with brown walls, terracotta flooring, red floors, exposed beams, a vaulted ceiling, a wood ceiling and wood walls.
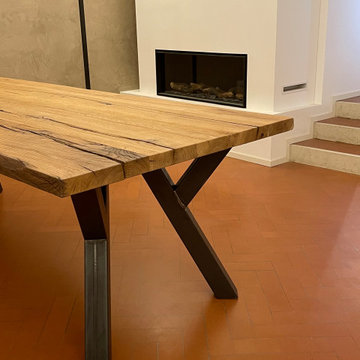
Dettaglio tavolo
Design ideas for a medium sized rural open plan dining room in Other with beige walls, terracotta flooring, a ribbon fireplace, a plastered fireplace surround, red floors and exposed beams.
Design ideas for a medium sized rural open plan dining room in Other with beige walls, terracotta flooring, a ribbon fireplace, a plastered fireplace surround, red floors and exposed beams.
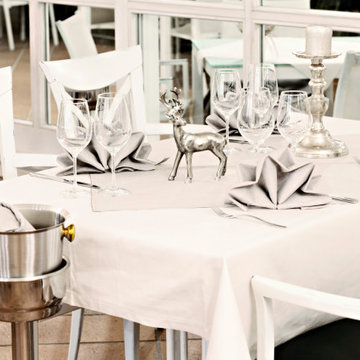
Innenbereich neu gestaltet
- bauen im Bestand
Design ideas for a medium sized romantic open plan dining room in Munich with white walls, terracotta flooring, red floors and exposed beams.
Design ideas for a medium sized romantic open plan dining room in Munich with white walls, terracotta flooring, red floors and exposed beams.
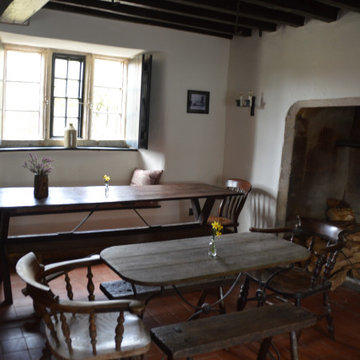
The Tap Bar at the Packhorse. I was keen that it shouldn't look "done up," but that it had merely been given a really good clean. I was thrilled when a local came in and accused us of just that! Fact was most of the plaster had been taken off, damp and electrical issues resolved and the fireplace increased back to its original size.
Dining Room with Red Floors and Exposed Beams Ideas and Designs
1