Dining Room with Slate Flooring and Exposed Beams Ideas and Designs
Refine by:
Budget
Sort by:Popular Today
1 - 20 of 20 photos
Item 1 of 3

This is an example of a medium sized country kitchen/dining room in Other with slate flooring, grey floors and exposed beams.
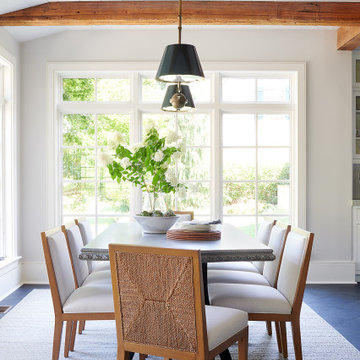
Photo of a medium sized kitchen/dining room in Philadelphia with slate flooring, grey floors and exposed beams.

Inspiration for a large rustic open plan dining room in Other with beige walls, slate flooring, a stone fireplace surround, grey floors, exposed beams and a standard fireplace.
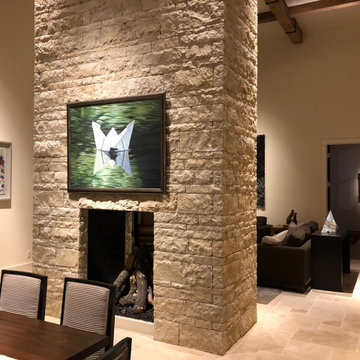
Modern Dining & Living Room Accent Lighting
This new construction modern style residence is located in a Mid-Town Tulsa neighborhood. The dining/living room has 18-foot ceilings with beautiful, aged wooden beams, and a textural stone fireplace as a wall divider between the two rooms. The owners have a wonderful art collection with clean simple modern furniture accents in both rooms.
My lighting approach was to reflected light off the art, stone texture fireplace and aged wooden beams to fill the rooms with light. With the high ceiling, it is best to specify a 15-watt LED adjustable recess fixture. As shown in the images, this type of fixture allows me to aim a specific beam diameter to accent various sizes of art and architectural details.
The color of light is important! For this project the art consultant requested a warm color temperature. I suggested a 3000-kelvin temperature with a high-color rendering index number that intensifies the color of the art. This color of light resembles a typical non-LED light used in table lamps.
After aiming all the lighting, the owner said this lighting project was his best experience he'd had working with a lighting designer. The outcome of the lighting complimented his esthetics as he hoped it would!
Client: DES, Rogers, AR https://www.des3s.com/
Lighting Designer: John Rogers
under the employ of DES
Architect/Builder: Mike Dankbar https://www.mrdankbar.com
Interior Designer: Carolyn Fielder Nierenberg carolyn@cdatulsa.com
CAMPBELL DESIGN ASSOCIATES https://www.cdatulsa.com
Photographer: John Rogers
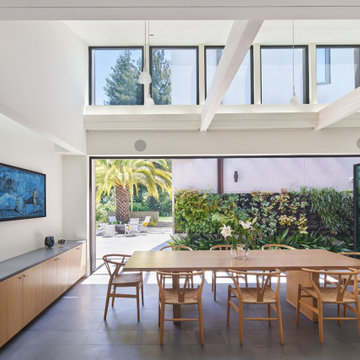
Inspiration for a modern dining room in San Francisco with white walls, slate flooring, grey floors and exposed beams.
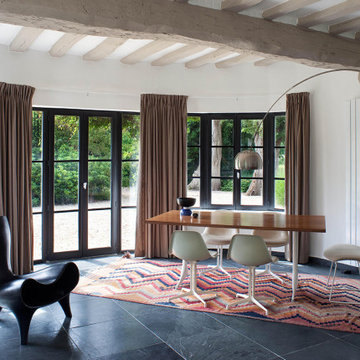
Inspiration for a contemporary dining room in Paris with white walls, slate flooring, black floors and exposed beams.
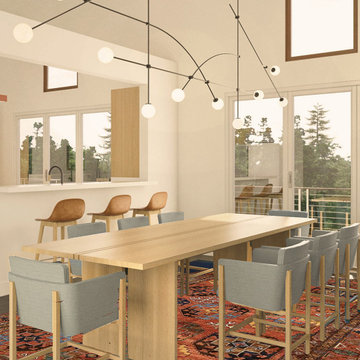
Dining room remodel featuring custom dining table.
Inspiration for a medium sized modern dining room in Sacramento with beige walls, slate flooring, grey floors and exposed beams.
Inspiration for a medium sized modern dining room in Sacramento with beige walls, slate flooring, grey floors and exposed beams.
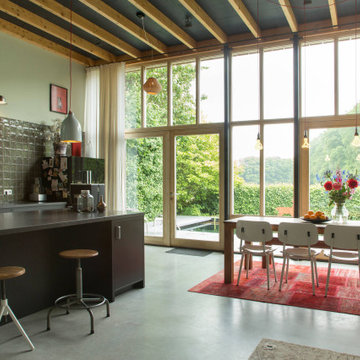
Creating Beautiful Spaces That Are The Vision of Our Customers with Efficiency, Grace, and Style!
Design ideas for a midcentury kitchen/dining room in New Orleans with green walls, slate flooring, grey floors and exposed beams.
Design ideas for a midcentury kitchen/dining room in New Orleans with green walls, slate flooring, grey floors and exposed beams.
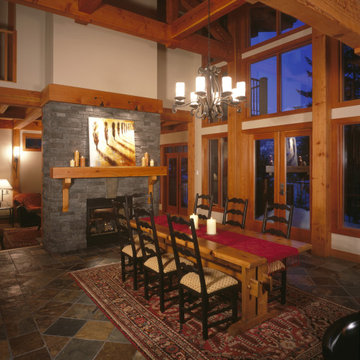
Vaulted post and beam dining room
This is an example of a large traditional open plan dining room in Vancouver with white walls, slate flooring, a two-sided fireplace, a stone fireplace surround, brown floors and exposed beams.
This is an example of a large traditional open plan dining room in Vancouver with white walls, slate flooring, a two-sided fireplace, a stone fireplace surround, brown floors and exposed beams.
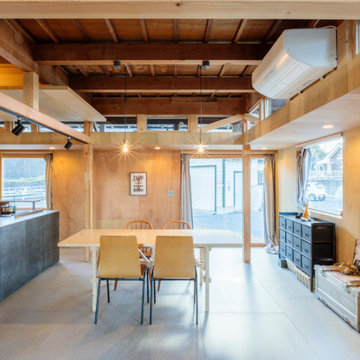
Design ideas for a small contemporary open plan dining room in Nagoya with beige walls, slate flooring, grey floors, exposed beams and wood walls.
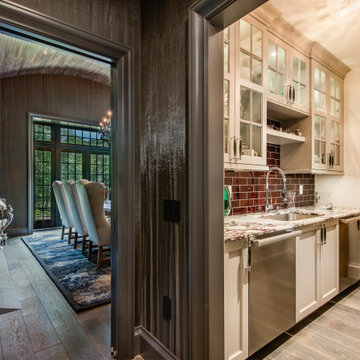
Inspiration for a medium sized rural kitchen/dining room in Philadelphia with slate flooring and exposed beams.
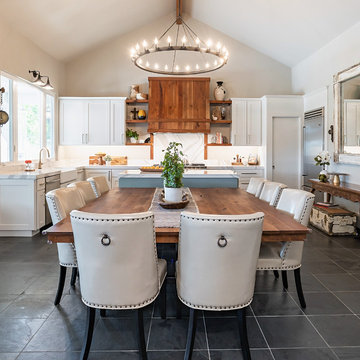
This 1990’s custom home previously had a small kitchen and living spaces that didn’t accommodate the homeowners love for hosting large gatherings. By rearranging the layout. opening (and closing) several walls, we were able to create a cohesive living, bar, and kitchen space that is now open to the family room. While we did not want to disrupt the exterior of the home, we reframed the old sliding door to allow us to wrap the cabinetry and install new windows providing light and views to the yard. The expansive kitchen is bright and airy with plenty of storage including a wrap around butlers pantry. Our team crafted beautiful wood accents throughout including: the hood, floating shelves, large table that can seat up to 10 people comfortably, and custom light fixture in the bar area. The bar is not only a fun area for entertaining, but highly functional with deep drawers for bottles and glassware, built-in ice maker and beverage cooler, a full sink and dishwasher, and custom millwork to frame a tall wine refrigerator.
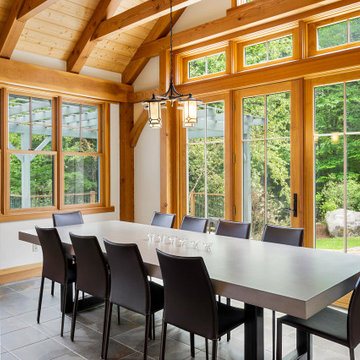
This is an example of a large traditional open plan dining room in Other with white walls, slate flooring and exposed beams.
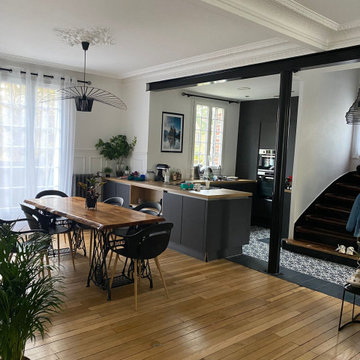
Inspiration for an urban dining room in Paris with slate flooring, a corner fireplace and exposed beams.

Originally, the dining layout was too small for our clients needs. We reconfigured the space to allow for a larger dining table to entertain guests. Adding the layered lighting installation helped to define the longer space and bring organic flow and loose curves above the angular custom dining table. The door to the pantry is disguised by the wood paneling on the wall.
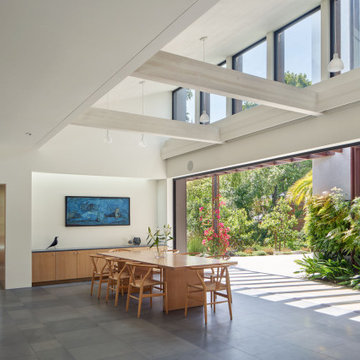
Design ideas for a modern dining room in San Francisco with white walls, slate flooring, grey floors and exposed beams.
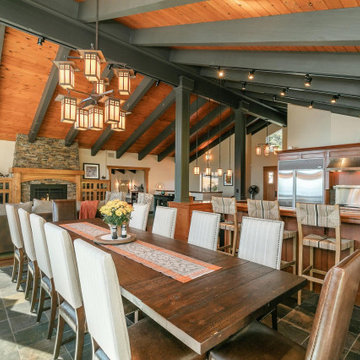
Inspiration for a rustic dining room in Other with beige walls, slate flooring, a wood burning stove, a stone fireplace surround, grey floors and exposed beams.
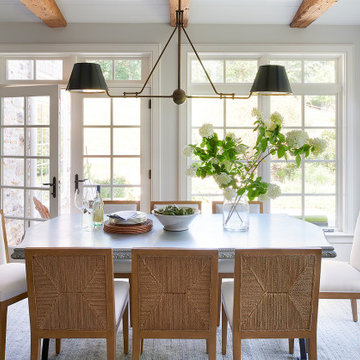
Inspiration for a medium sized kitchen/dining room in Philadelphia with slate flooring, grey floors and exposed beams.
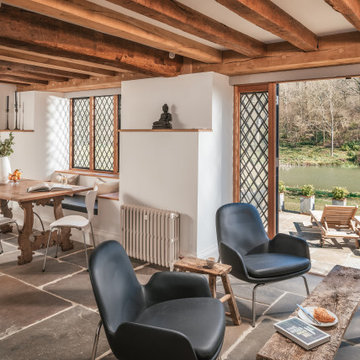
Inspiration for a medium sized farmhouse kitchen/dining room in Sussex with white walls, slate flooring, grey floors and exposed beams.
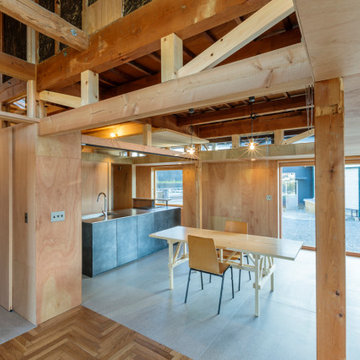
Small contemporary open plan dining room in Nagoya with beige walls, slate flooring, grey floors, exposed beams and wood walls.
Dining Room with Slate Flooring and Exposed Beams Ideas and Designs
1