Dining Room with Green Walls and All Types of Ceiling Ideas and Designs
Refine by:
Budget
Sort by:Popular Today
121 - 140 of 342 photos
Item 1 of 3
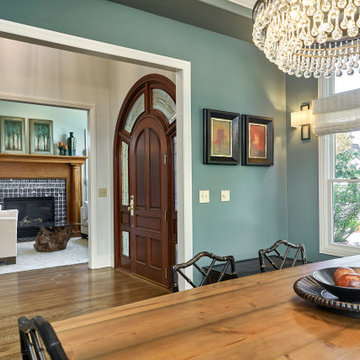
Stunning green walls (Benjamin Moore "Night Train" #1567) surround the dining room. An arched wooden door with arched transom windows welcome friends and family home.
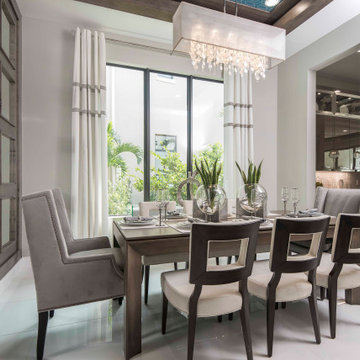
The mirror wall detail stained with wood trim creates a tailored look for the space. The cleaned lined furniture paired with the architectural chairs gives us that wow factor.
The overall vibe is absolutely stunning.
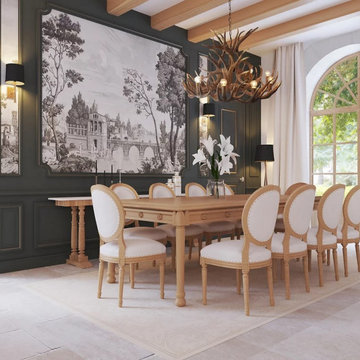
Large classic open plan dining room in Paris with green walls, exposed beams and wallpapered walls.
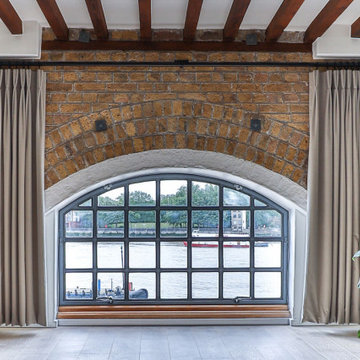
Soft grey velvet curtains were fitted to bring softness and warmth to the room, allowing the view of The Thames and stunning natural light to shine in through the arched window. The soft organic colour palette added so much to the space, making it a lovely calm, welcoming room to be in, and working perfectly with the red of the brickwork and ceiling beams. Renovation by Absolute Project Management

The Dining Room wall color is Sherwin Williams 6719 Gecko. This darling Downtown Raleigh Cottage is over 100 years old. The current owners wanted to have some fun in their historic home! Sherwin Williams and Restoration Hardware paint colors inside add a contemporary feel.
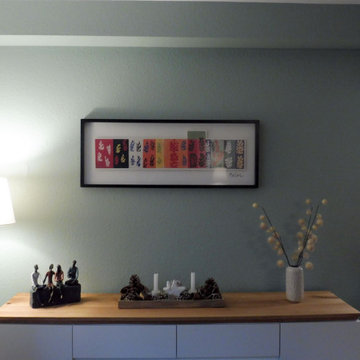
Inspiration for a small classic open plan dining room in Frankfurt with green walls, medium hardwood flooring, brown floors, a wallpapered ceiling and wallpapered walls.
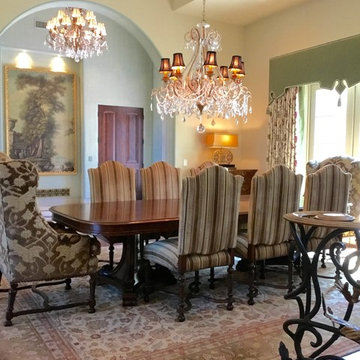
This formal dining room was created with comfort and refined style in mind. Custom fabrics, original oil paintings, crystal chandelier from Italy, and custom designed window treatments make this space truly luxurious.
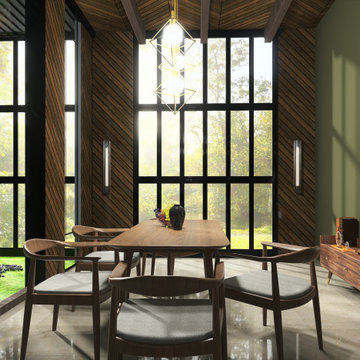
Have a look at our newest design done for a client.
Theme for this living room and dining room "Garden House". We are absolutely pleased with how this turned out.
These large windows provides them not only with a stunning view of the forest, but draws the nature inside which helps to incorporate the Garden House theme they were looking for.
Would you like to renew your Home / Office space?
We can assist you with all your interior design needs.
Send us an email @ nvsinteriors1@gmail.com / Whatsapp us on 074-060-3539
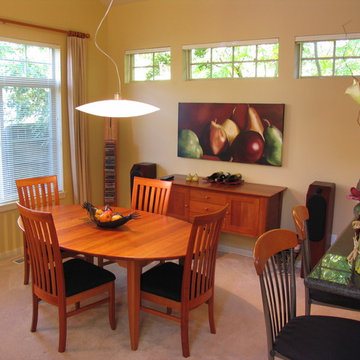
Paint Color & Photos: Renee Adsitt / ColorWhiz Architectural Color Consulting
Pears Original Art: Cedar West
Paint: Phoenix Hammerstrom
Small contemporary open plan dining room in Seattle with green walls and a vaulted ceiling.
Small contemporary open plan dining room in Seattle with green walls and a vaulted ceiling.
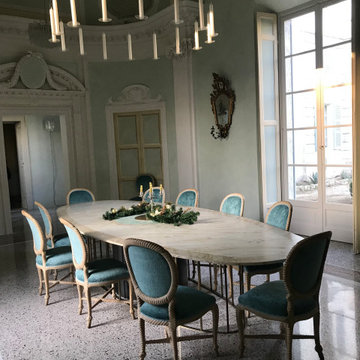
Realizzazione di nuovo tavolo su disegno, composto da basamento in ottone e piano ovale in legno dipinto a finto marmo
Photo of a large eclectic enclosed dining room in Milan with green walls, marble flooring, grey floors and a vaulted ceiling.
Photo of a large eclectic enclosed dining room in Milan with green walls, marble flooring, grey floors and a vaulted ceiling.
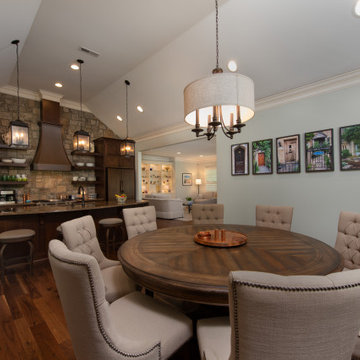
Vaulted room for Round Dining Table with seating for 8.
Inspiration for a medium sized classic kitchen/dining room in Atlanta with green walls, dark hardwood flooring, no fireplace, brown floors and a vaulted ceiling.
Inspiration for a medium sized classic kitchen/dining room in Atlanta with green walls, dark hardwood flooring, no fireplace, brown floors and a vaulted ceiling.
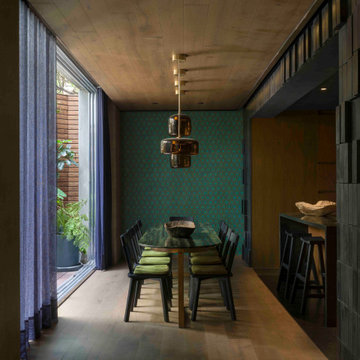
Cocina Comedor | Proyecto V-62
Design ideas for a small eclectic kitchen/dining room in Mexico City with green walls, medium hardwood flooring and a drop ceiling.
Design ideas for a small eclectic kitchen/dining room in Mexico City with green walls, medium hardwood flooring and a drop ceiling.
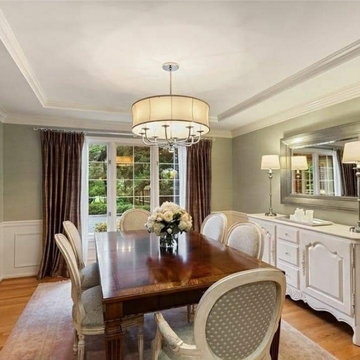
This is an example of a medium sized classic enclosed dining room in Seattle with green walls, medium hardwood flooring, no fireplace and a drop ceiling.
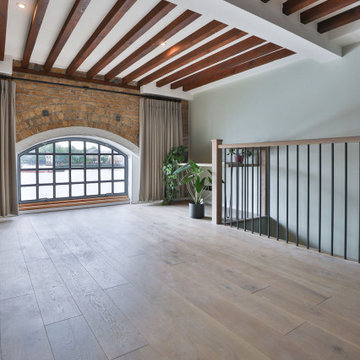
The soft organic colour palette added so much to the space, making it a lovely calm, welcoming room to be in, and working perfectly with the red of the brickwork and ceiling beams. Renovation by Absolute Project Management
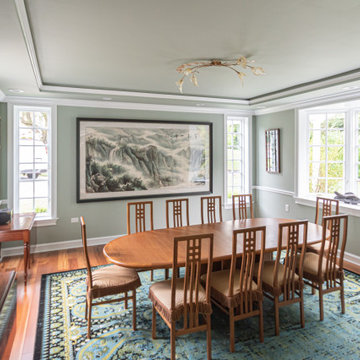
Large enclosed dining room in Philadelphia with green walls, medium hardwood flooring, brown floors and a drop ceiling.
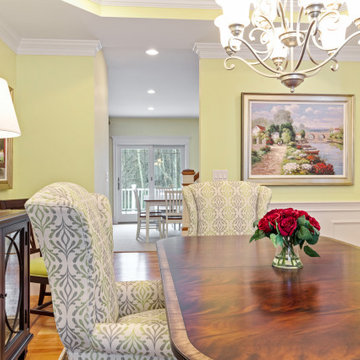
This is an example of a medium sized traditional enclosed dining room in Boston with green walls, medium hardwood flooring and a drop ceiling.
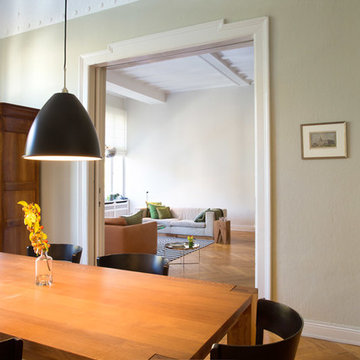
Ines Grabner
Design ideas for a classic enclosed dining room in Berlin with green walls, medium hardwood flooring, beige floors, a vaulted ceiling and wallpapered walls.
Design ideas for a classic enclosed dining room in Berlin with green walls, medium hardwood flooring, beige floors, a vaulted ceiling and wallpapered walls.
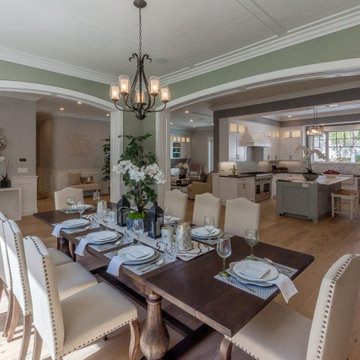
This is an example of a large classic enclosed dining room in Los Angeles with green walls, medium hardwood flooring, brown floors, a coffered ceiling and wainscoting.

This 1960s split-level has a new Family Room addition in front of the existing home, with a total gut remodel of the existing Kitchen/Living/Dining spaces. The spacious Kitchen boasts a generous curved stone-clad island and plenty of custom cabinetry. The Kitchen opens to a large eat-in Dining Room, with a walk-around stone double-sided fireplace between Dining and the new Family room. The stone accent at the island, gorgeous stained cabinetry, and wood trim highlight the rustic charm of this home.
Photography by Kmiecik Imagery.
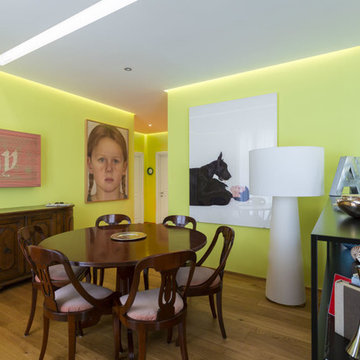
Elegante soggiorno con illuminazione led perimetrale a soffitto e pareti colorate.
la zona living è separata dall'ambiente pranzo da una libreria bassa in metallo verniciato nero in modo da mantenere la percezione dello spazio unitario.
Dining Room with Green Walls and All Types of Ceiling Ideas and Designs
7