Dining Room with Green Walls and All Types of Ceiling Ideas and Designs
Refine by:
Budget
Sort by:Popular Today
61 - 80 of 314 photos
Item 1 of 3
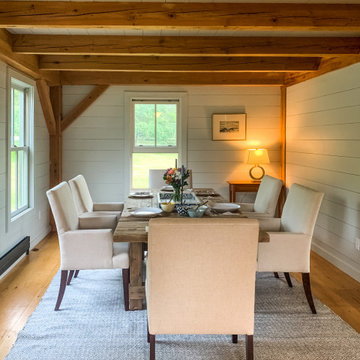
Medium sized nautical kitchen/dining room in Other with green walls, medium hardwood flooring, no fireplace, brown floors, exposed beams and tongue and groove walls.
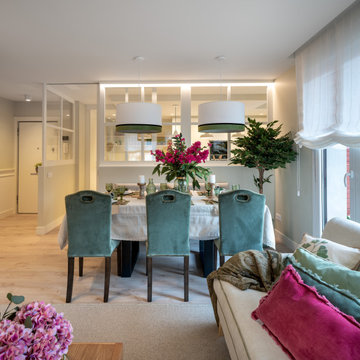
Reforma integral Sube Interiorismo www.subeinteriorismo.com
Biderbost Photo
Large classic open plan dining room in Other with green walls, laminate floors, no fireplace, beige floors, a drop ceiling and wallpapered walls.
Large classic open plan dining room in Other with green walls, laminate floors, no fireplace, beige floors, a drop ceiling and wallpapered walls.

Rustic yet refined, this modern country retreat blends old and new in masterful ways, creating a fresh yet timeless experience. The structured, austere exterior gives way to an inviting interior. The palette of subdued greens, sunny yellows, and watery blues draws inspiration from nature. Whether in the upholstery or on the walls, trailing blooms lend a note of softness throughout. The dark teal kitchen receives an injection of light from a thoughtfully-appointed skylight; a dining room with vaulted ceilings and bead board walls add a rustic feel. The wall treatment continues through the main floor to the living room, highlighted by a large and inviting limestone fireplace that gives the relaxed room a note of grandeur. Turquoise subway tiles elevate the laundry room from utilitarian to charming. Flanked by large windows, the home is abound with natural vistas. Antlers, antique framed mirrors and plaid trim accentuates the high ceilings. Hand scraped wood flooring from Schotten & Hansen line the wide corridors and provide the ideal space for lounging.
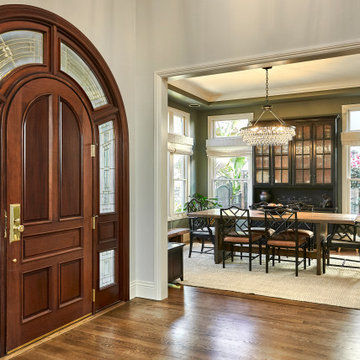
Stunning green walls (Benjamin Moore "Night Train" #1567) surround large double hung windows and a seeded glass china cabinet. Black Chippendale chairs cozy up to the natural wood table, and a sisal rug keeps it all from being too serious.
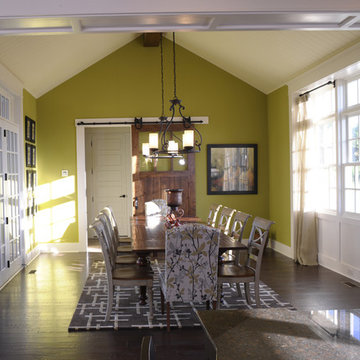
Design ideas for a modern kitchen/dining room in Columbus with green walls, dark hardwood flooring and a timber clad ceiling.
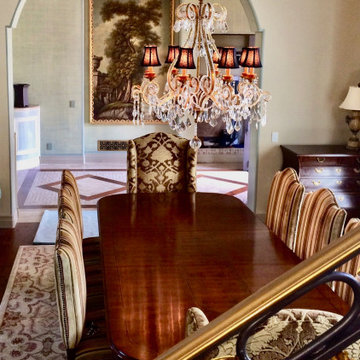
This formal dining room seats 8 to 10 comfortably with its expandable antique dining table and upholstered chairs sitting on top of a Turkish rug. The Italian crystal chandeliers are magnificent in person and the custom drapery valance was also a joy to design. The walls were custom faux finished to resemble fine shades of green linen fabric.
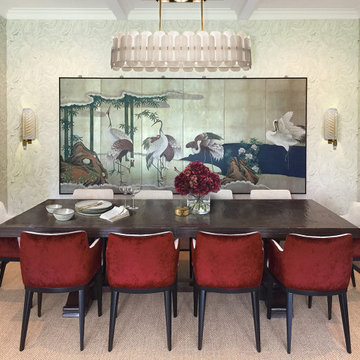
Design ideas for a medium sized bohemian open plan dining room in Melbourne with green walls, dark hardwood flooring, no fireplace, brown floors, a coffered ceiling and wallpapered walls.
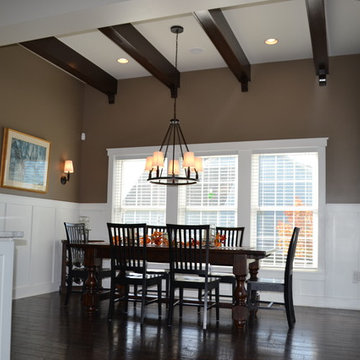
Photo of a classic dining room in Columbus with banquette seating, green walls, dark hardwood flooring, brown floors, exposed beams and wainscoting.
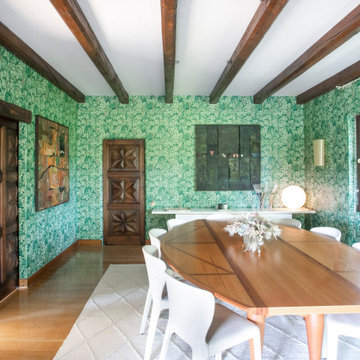
Inspiration for an expansive mediterranean enclosed dining room in Milan with green walls, exposed beams, wallpapered walls, medium hardwood flooring and brown floors.
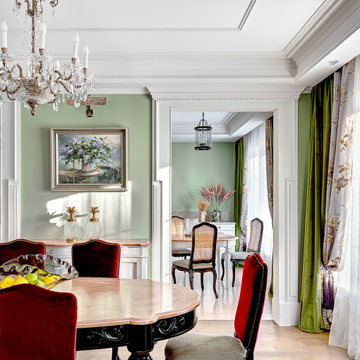
Inspiration for a classic dining room in Other with green walls, light hardwood flooring and a drop ceiling.
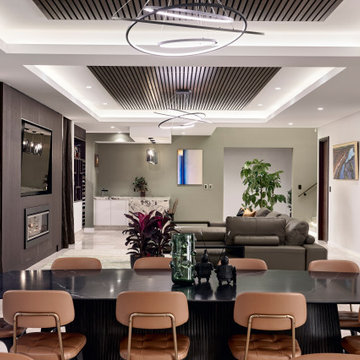
This is an example of a medium sized contemporary dining room in Perth with green walls, ceramic flooring, a standard fireplace, a wooden fireplace surround, beige floors and a coffered ceiling.

This is an example of a country dining room in Other with banquette seating, green walls, light hardwood flooring, a standard fireplace, a tiled fireplace surround, brown floors, exposed beams and wallpapered walls.
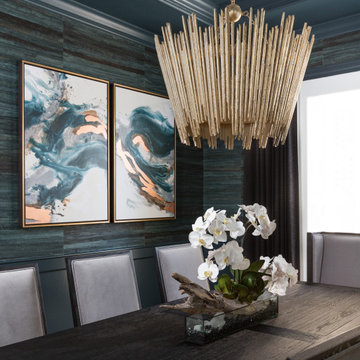
Medium sized classic enclosed dining room in Houston with green walls, light hardwood flooring, brown floors, a coffered ceiling and wallpapered walls.
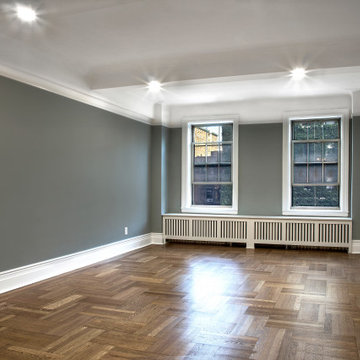
Dining room renovation in a pre-war apartment on the Upper West Side
Photo of a large retro kitchen/dining room in New York with green walls, medium hardwood flooring, no fireplace, beige floors and a coffered ceiling.
Photo of a large retro kitchen/dining room in New York with green walls, medium hardwood flooring, no fireplace, beige floors and a coffered ceiling.
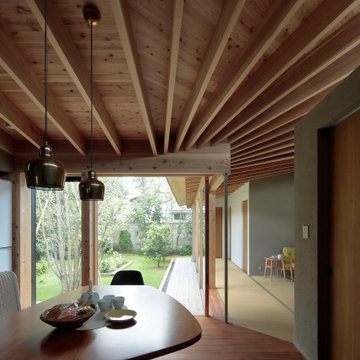
天井の表し梁がリズミカルに円弧を描きます。
Inspiration for a small kitchen/dining room in Other with green walls, medium hardwood flooring, exposed beams and wallpapered walls.
Inspiration for a small kitchen/dining room in Other with green walls, medium hardwood flooring, exposed beams and wallpapered walls.

- Dark green alcove hues to visually enhance the existing brick. Previously painted black, but has now been beautifully sandblasted and coated in a clear matt lacquer brick varnish to help minimise airborne loose material.
- Various bricks were chopped out and replaced prior to work due to age related deterioration.
- Dining room floor was previously original orange squared quarry tiles and soil. A damp proof membrane was installed to help enhance and retain heat during winter, whilst also minimising the risk of damp progressing.
- Dining room floor finish was silver-lined with matt lacquered engineered wood panels. Engineered wood flooring is more appropriate for older properties due to their damp proof lining fused into the wood panel.
- a course of bricks were chopped out spanning the length of the dining room from the exterior due to previous damp present. An extra 2 courses of engineered blue brick were introduced due to the exterior slope of the driveway. This has so far seen the damp disappear which allowed the room to be re-plastered and painted.
- Original features previously removed from dining room were reintroduced such as coving, plaster ceiling rose and original 4 panel moulded doors.

- Dark green alcove hues to visually enhance the existing brick. Previously painted black, but has now been beautifully sandblasted and coated in a clear matt lacquer brick varnish to help minimise airborne loose material.
- Various bricks were chopped out and replaced prior to work due to age related deterioration.
- Dining room floor was previously original orange squared quarry tiles and soil. A damp proof membrane was installed to help enhance and retain heat during winter, whilst also minimising the risk of damp progressing.
- Dining room floor finish was silver-lined with matt lacquered engineered wood panels. Engineered wood flooring is more appropriate for older properties due to their damp proof lining fused into the wood panel.
- a course of bricks were chopped out spanning the length of the dining room from the exterior due to previous damp present. An extra 2 courses of engineered blue brick were introduced due to the exterior slope of the driveway. This has so far seen the damp disappear which allowed the room to be re-plastered and painted.
- Original features previously removed from dining room were reintroduced such as coving, plaster ceiling rose and original 4 panel moulded doors.
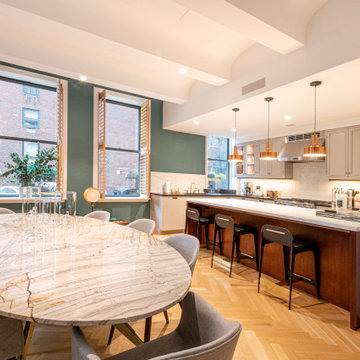
Located in Manhattan, this beautiful three-bedroom, three-and-a-half-bath apartment incorporates elements of mid-century modern, including soft greys, subtle textures, punchy metals, and natural wood finishes. Throughout the space in the living, dining, kitchen, and bedroom areas are custom red oak shutters that softly filter the natural light through this sun-drenched residence. Louis Poulsen recessed fixtures were placed in newly built soffits along the beams of the historic barrel-vaulted ceiling, illuminating the exquisite décor, furnishings, and herringbone-patterned white oak floors. Two custom built-ins were designed for the living room and dining area: both with painted-white wainscoting details to complement the white walls, forest green accents, and the warmth of the oak floors. In the living room, a floor-to-ceiling piece was designed around a seating area with a painting as backdrop to accommodate illuminated display for design books and art pieces. While in the dining area, a full height piece incorporates a flat screen within a custom felt scrim, with integrated storage drawers and cabinets beneath. In the kitchen, gray cabinetry complements the metal fixtures and herringbone-patterned flooring, with antique copper light fixtures installed above the marble island to complete the look. Custom closets were also designed by Studioteka for the space including the laundry room.
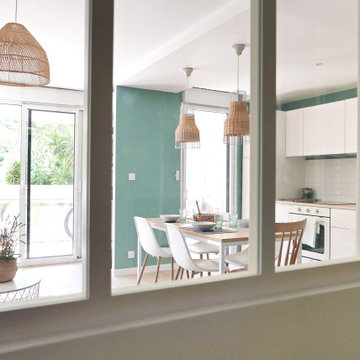
La rénovation de cet appartement familial en bord de mer fût un beau challenge relevé en 8 mois seulement !
L'enjeu était d'offrir un bon coup de frais et plus de fonctionnalité à cet intérieur restés dans les années 70. Adieu les carrelages colorées, tapisseries et petites pièces cloisonnés.
Nous avons revus entièrement le plan en ajoutant à ce T2 un coin nuit supplémentaire et une belle pièce de vie donnant directement sur la terrasse : idéal pour les vacances !
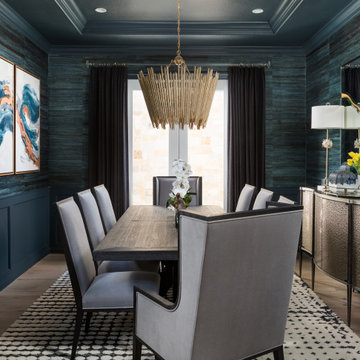
Inspiration for a medium sized traditional enclosed dining room in Houston with green walls, light hardwood flooring, brown floors, a coffered ceiling and wallpapered walls.
Dining Room with Green Walls and All Types of Ceiling Ideas and Designs
4