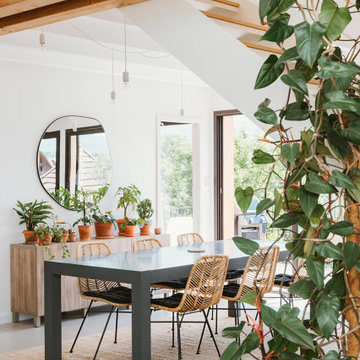Dining Room with Grey Floors and Red Floors Ideas and Designs
Refine by:
Budget
Sort by:Popular Today
241 - 260 of 15,648 photos
Item 1 of 3
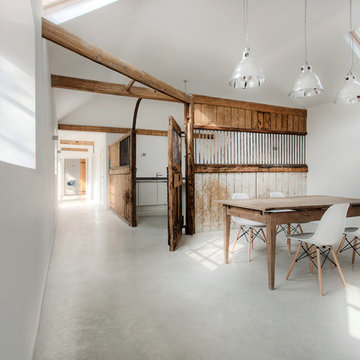
Martin Gardner, spacialimages.com
Design ideas for a modern dining room in Hampshire with concrete flooring, white walls and grey floors.
Design ideas for a modern dining room in Hampshire with concrete flooring, white walls and grey floors.
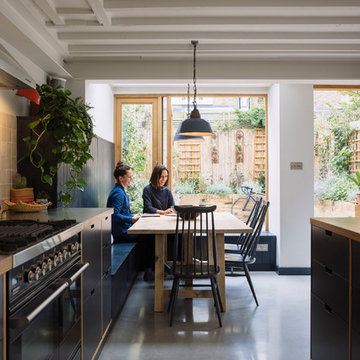
View of dining space and garden from kitchen.
Photograph © Tim Crocker
Traditional kitchen/dining room in London with white walls, concrete flooring and grey floors.
Traditional kitchen/dining room in London with white walls, concrete flooring and grey floors.
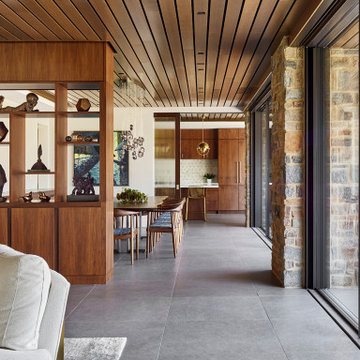
The original wall beside the living and dining rooms featured a knee-high HVAC enclosure and limited access to the outdoors. By adding heated floors, the HVAC could be removed, and floor-to-ceiling sliding window walls could be installed for seamless integration of indoors and outdoors.
Sky-Frame sliding doors/windows via Dover Windows and Doors; Element by Tech Lighting recessed lighting; Lea Ceramiche Waterfall porcelain stoneware tiles; AKDO Ethereal Flicker white/brass backsplash via Joanne Hudson Associates

Design ideas for an expansive contemporary kitchen/dining room in Las Vegas with multi-coloured walls and grey floors.
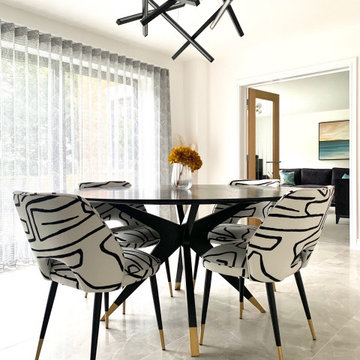
Having moved into a new build property, our Flitwick client engaged with us to furnish their home. Their style was minimalist and pared back so we indulged in pushing them out of their comfort zone whilst remaining sensitive to their style preference.

Design ideas for a classic open plan dining room in Phoenix with white walls, grey floors, a wallpapered ceiling and panelled walls.
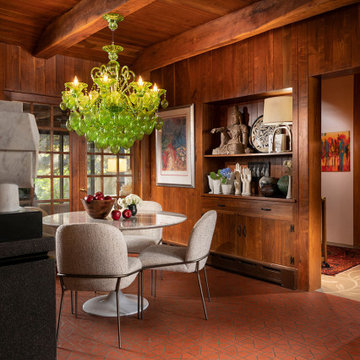
Design ideas for a rustic dining room in Other with brown walls, red floors, exposed beams, a wood ceiling and wood walls.
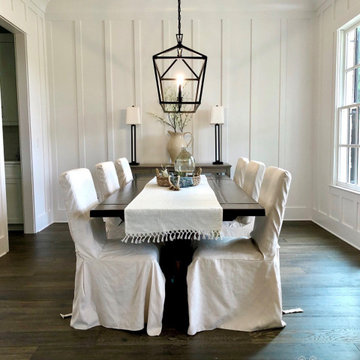
Modern farmhouse dining room in Alpharetta, GA by Anew Home Design. Slip covered chairs, ivory linen tasseled runner, board and batten trim walls, dark wide plank grey wood floors, elegant lighting.
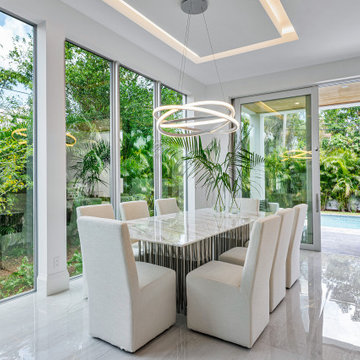
Inspiration for a contemporary open plan dining room in Miami with white walls and grey floors.

The Twin Peaks Passive House + ADU was designed and built to remain resilient in the face of natural disasters. Fortunately, the same great building strategies and design that provide resilience also provide a home that is incredibly comfortable and healthy while also visually stunning.
This home’s journey began with a desire to design and build a house that meets the rigorous standards of Passive House. Before beginning the design/ construction process, the homeowners had already spent countless hours researching ways to minimize their global climate change footprint. As with any Passive House, a large portion of this research was focused on building envelope design and construction. The wall assembly is combination of six inch Structurally Insulated Panels (SIPs) and 2x6 stick frame construction filled with blown in insulation. The roof assembly is a combination of twelve inch SIPs and 2x12 stick frame construction filled with batt insulation. The pairing of SIPs and traditional stick framing allowed for easy air sealing details and a continuous thermal break between the panels and the wall framing.
Beyond the building envelope, a number of other high performance strategies were used in constructing this home and ADU such as: battery storage of solar energy, ground source heat pump technology, Heat Recovery Ventilation, LED lighting, and heat pump water heating technology.
In addition to the time and energy spent on reaching Passivhaus Standards, thoughtful design and carefully chosen interior finishes coalesce at the Twin Peaks Passive House + ADU into stunning interiors with modern farmhouse appeal. The result is a graceful combination of innovation, durability, and aesthetics that will last for a century to come.
Despite the requirements of adhering to some of the most rigorous environmental standards in construction today, the homeowners chose to certify both their main home and their ADU to Passive House Standards. From a meticulously designed building envelope that tested at 0.62 ACH50, to the extensive solar array/ battery bank combination that allows designated circuits to function, uninterrupted for at least 48 hours, the Twin Peaks Passive House has a long list of high performance features that contributed to the completion of this arduous certification process. The ADU was also designed and built with these high standards in mind. Both homes have the same wall and roof assembly ,an HRV, and a Passive House Certified window and doors package. While the main home includes a ground source heat pump that warms both the radiant floors and domestic hot water tank, the more compact ADU is heated with a mini-split ductless heat pump. The end result is a home and ADU built to last, both of which are a testament to owners’ commitment to lessen their impact on the environment.
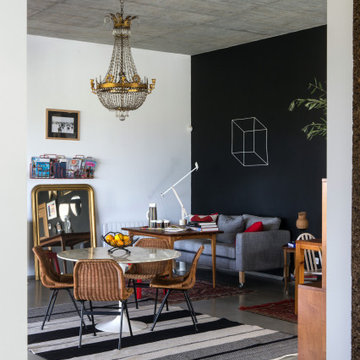
Design ideas for a medium sized eclectic open plan dining room in Paris with black walls and grey floors.
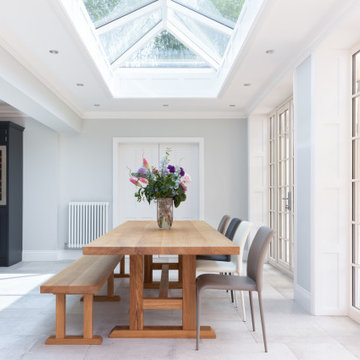
Photo of a large traditional kitchen/dining room in Other with grey floors and wainscoting.
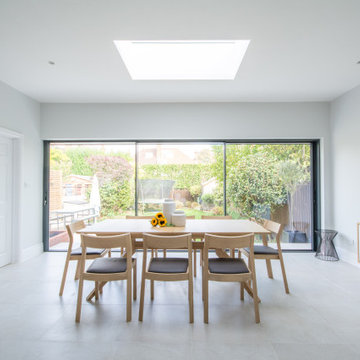
Design ideas for a large contemporary dining room in Surrey with grey walls and grey floors.
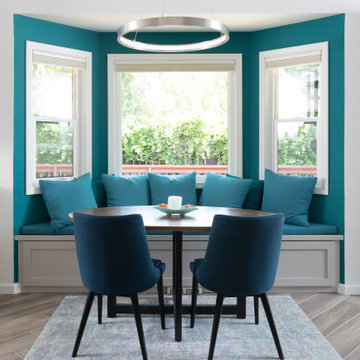
Custom banquette built into the bay window. Wall painted teal along with throw pillows and banquette seat. The base of the banquette is a light gray which sits next to kitchen. Featuring a walnut elliptical table custom built for the space. Tile floor planks set in herringbone pattern.
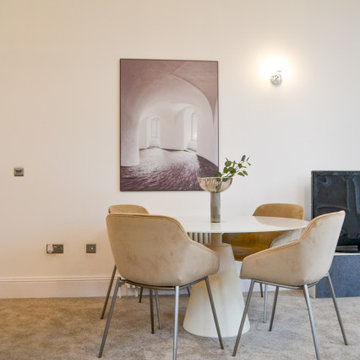
When we looked at the space objectively, we took inspiration from the vast amount of light that flooded the property. We embraces this with brighter toned, soft feeling fabrics and leathers. The kitchen by Kitchens International was a cause of inspiration for the dining area – choosing materials of white glass and polished chrome, contrasting with dark toned glass accessories.
For bedroom areas, we decided on cool tones of blush, again being inspired by the washes of natural light in the spaces. The layout of the rooms allowed us to create sperate living areas within the rooms. We chose areas of work, play, sleep and relaxation
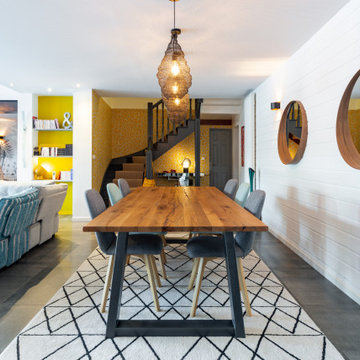
Photo of a medium sized beach style open plan dining room in Other with white walls, ceramic flooring, no fireplace, grey floors and tongue and groove walls.
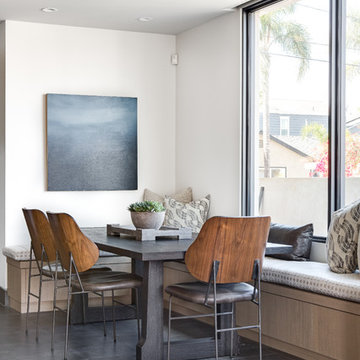
Design ideas for a small contemporary dining room in Orange County with white walls, no fireplace and grey floors.
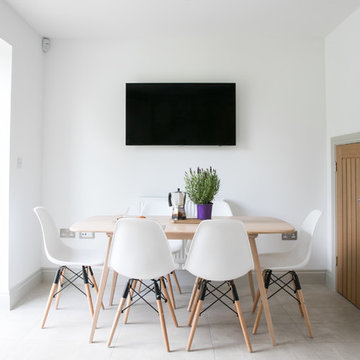
Design ideas for a medium sized contemporary dining room in Gloucestershire with white walls and grey floors.
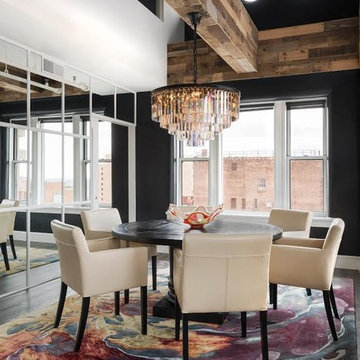
Design ideas for a large rustic kitchen/dining room in St Louis with black walls, painted wood flooring, no fireplace and grey floors.
Dining Room with Grey Floors and Red Floors Ideas and Designs
13
