Dining Room with Grey Walls and Medium Hardwood Flooring Ideas and Designs
Refine by:
Budget
Sort by:Popular Today
181 - 200 of 12,525 photos
Item 1 of 3
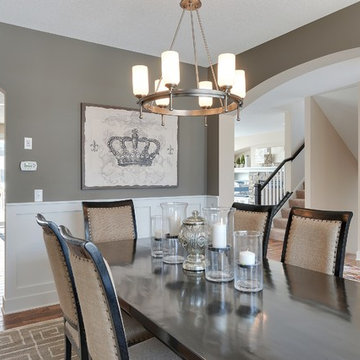
Formal dining at the front of this home, elegant wainscoting and round chandelier.
Photography by Spacecrafting
Large traditional enclosed dining room in Minneapolis with grey walls, medium hardwood flooring, no fireplace and feature lighting.
Large traditional enclosed dining room in Minneapolis with grey walls, medium hardwood flooring, no fireplace and feature lighting.
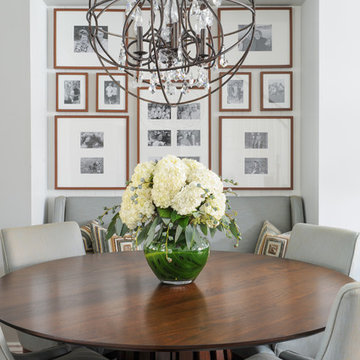
In this serene family home we worked in a palette of soft gray/blues and warm walnut wood tones that complimented the clients' collection of original South African artwork. We happily incorporated vintage items passed down from relatives and treasured family photos creating a very personal home where this family can relax and unwind. Interior Design by Lori Steeves of Simply Home Decorating Inc. Photos by Tracey Ayton Photography.
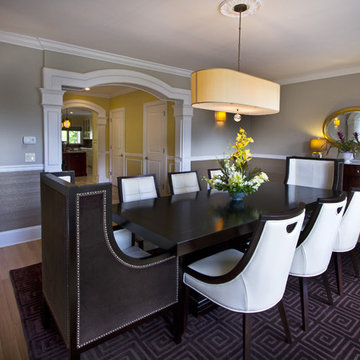
Photo of a contemporary dining room in New York with grey walls, medium hardwood flooring and a dado rail.
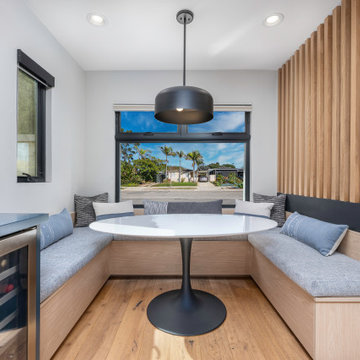
Custom built-in bench giving the dining area unlimited seats and closed storage.
JL Interiors is a LA-based creative/diverse firm that specializes in residential interiors. JL Interiors empowers homeowners to design their dream home that they can be proud of! The design isn’t just about making things beautiful; it’s also about making things work beautifully. Contact us for a free consultation Hello@JLinteriors.design _ 310.390.6849_ www.JLinteriors.design
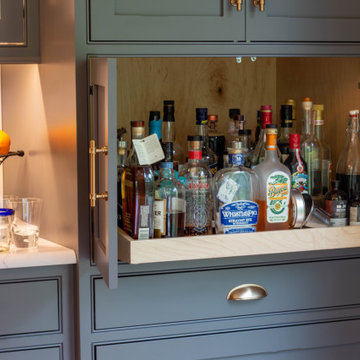
Entertaining is a large part of these client's life. Their existing dining room, while nice, couldn't host a large party. The original dining room was extended 16' to create a large entertaining space, complete with a built in bar area. Floor to ceiling windows and plenty of lighting throughout keeps the space nice and bright. The bar includes a custom stained wine rack, pull out trays for liquor, sink, wine fridge, and plenty of storage space for extras. The homeowner even built his own table on site to make sure it would fit the space as best as it could.
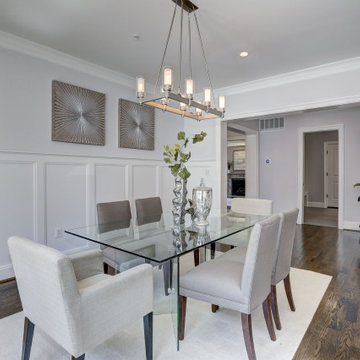
spacious dining room with wainscoting in custom home
Inspiration for a large classic enclosed dining room in DC Metro with grey walls, medium hardwood flooring and brown floors.
Inspiration for a large classic enclosed dining room in DC Metro with grey walls, medium hardwood flooring and brown floors.
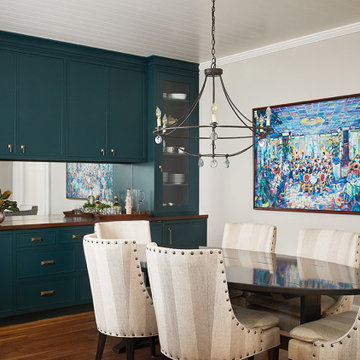
This cozy lake cottage skillfully incorporates a number of features that would normally be restricted to a larger home design. A glance of the exterior reveals a simple story and a half gable running the length of the home, enveloping the majority of the interior spaces. To the rear, a pair of gables with copper roofing flanks a covered dining area that connects to a screened porch. Inside, a linear foyer reveals a generous staircase with cascading landing. Further back, a centrally placed kitchen is connected to all of the other main level entertaining spaces through expansive cased openings. A private study serves as the perfect buffer between the homes master suite and living room. Despite its small footprint, the master suite manages to incorporate several closets, built-ins, and adjacent master bath complete with a soaker tub flanked by separate enclosures for shower and water closet. Upstairs, a generous double vanity bathroom is shared by a bunkroom, exercise space, and private bedroom. The bunkroom is configured to provide sleeping accommodations for up to 4 people. The rear facing exercise has great views of the rear yard through a set of windows that overlook the copper roof of the screened porch below.
Builder: DeVries & Onderlinde Builders
Interior Designer: Vision Interiors by Visbeen
Photographer: Ashley Avila Photography
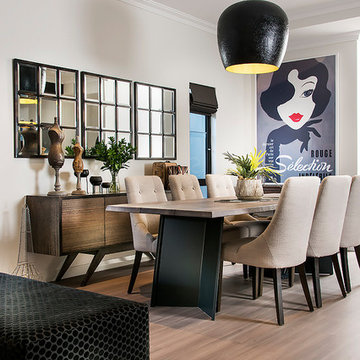
This is an example of a contemporary open plan dining room in Perth with grey walls, medium hardwood flooring and brown floors.
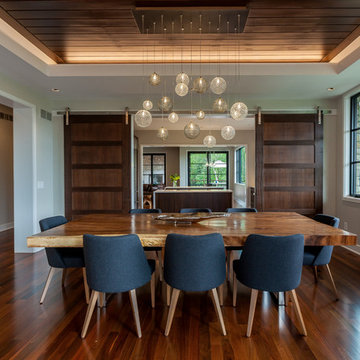
Design ideas for a traditional dining room in Detroit with grey walls, medium hardwood flooring and brown floors.
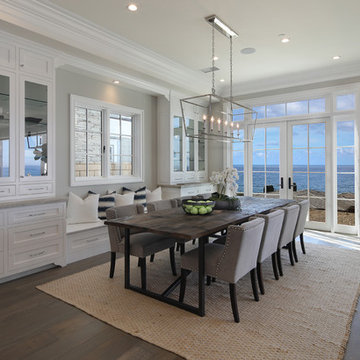
Jeri Koegel
Photo of a nautical dining room in Orange County with grey walls and medium hardwood flooring.
Photo of a nautical dining room in Orange County with grey walls and medium hardwood flooring.
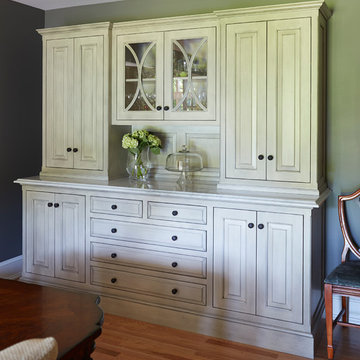
Inspiration for a large classic open plan dining room in Chicago with grey walls and medium hardwood flooring.
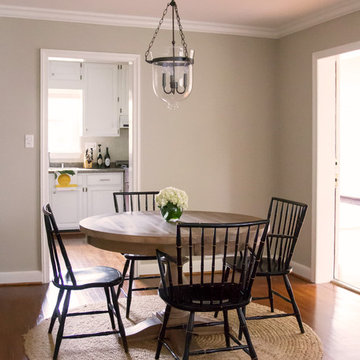
Small traditional enclosed dining room in DC Metro with grey walls, medium hardwood flooring and no fireplace.
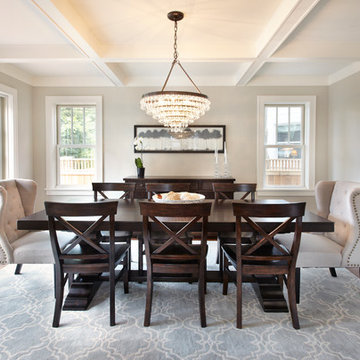
Troy Gustafson
Inspiration for a large classic kitchen/dining room in Minneapolis with grey walls and medium hardwood flooring.
Inspiration for a large classic kitchen/dining room in Minneapolis with grey walls and medium hardwood flooring.
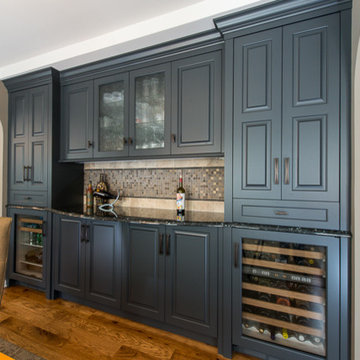
Trademark Wood Products
www.trademarkwood.com
Large farmhouse kitchen/dining room in Minneapolis with grey walls, medium hardwood flooring and no fireplace.
Large farmhouse kitchen/dining room in Minneapolis with grey walls, medium hardwood flooring and no fireplace.
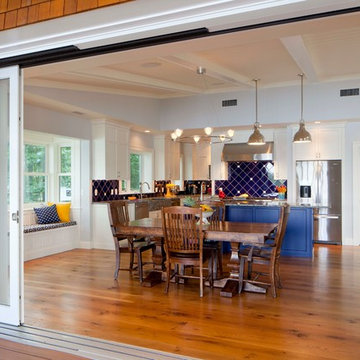
Sandy Agrafiotis
Beach style kitchen/dining room in Portland Maine with medium hardwood flooring and grey walls.
Beach style kitchen/dining room in Portland Maine with medium hardwood flooring and grey walls.
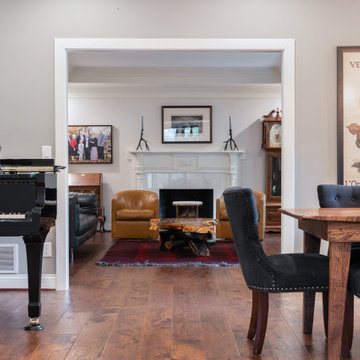
Large dining room with two ceiling fixtures.
This is an example of an expansive open plan dining room in Other with grey walls, medium hardwood flooring and brown floors.
This is an example of an expansive open plan dining room in Other with grey walls, medium hardwood flooring and brown floors.
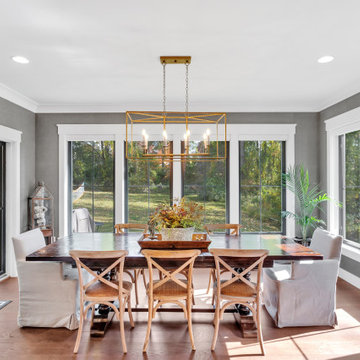
dining room/morning room
Photo of a large traditional dining room in Other with grey walls, medium hardwood flooring and brown floors.
Photo of a large traditional dining room in Other with grey walls, medium hardwood flooring and brown floors.
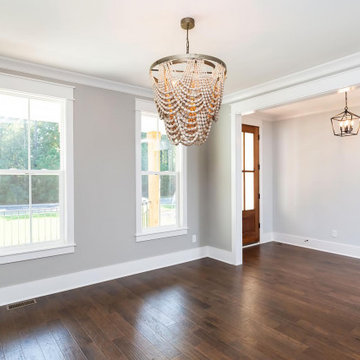
Dwight Myers Real Estate Photography
Medium sized traditional enclosed dining room in Raleigh with grey walls, medium hardwood flooring, brown floors and no fireplace.
Medium sized traditional enclosed dining room in Raleigh with grey walls, medium hardwood flooring, brown floors and no fireplace.
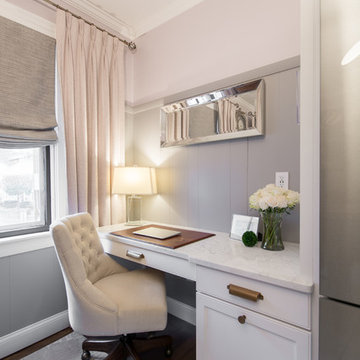
Complete Dining Room Remodel Designed by Interior Designer Nathan J. Reynolds.
phone: (401) 234-6194 and (508) 837-3972
email: nathan@insperiors.com
www.insperiors.com
Photography Courtesy of © 2018 C. Shaw Photography.
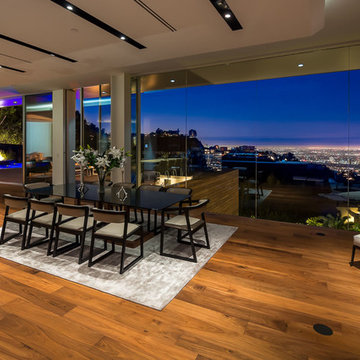
Mark Singer
Inspiration for an expansive modern open plan dining room in Los Angeles with grey walls, medium hardwood flooring, a ribbon fireplace and a stone fireplace surround.
Inspiration for an expansive modern open plan dining room in Los Angeles with grey walls, medium hardwood flooring, a ribbon fireplace and a stone fireplace surround.
Dining Room with Grey Walls and Medium Hardwood Flooring Ideas and Designs
10