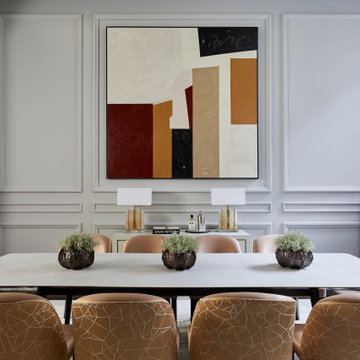Dining Room with Grey Walls Ideas and Designs
Refine by:
Budget
Sort by:Popular Today
1 - 20 of 42,144 photos
Item 1 of 2

Wall colour: Grey Moss #234 by Little Greene | Chandelier is the large Rex pendant by Timothy Oulton | Joinery by Luxe Projects London
Photo of a large classic open plan dining room in London with grey walls, dark hardwood flooring, a hanging fireplace, a stone fireplace surround, brown floors, a coffered ceiling and panelled walls.
Photo of a large classic open plan dining room in London with grey walls, dark hardwood flooring, a hanging fireplace, a stone fireplace surround, brown floors, a coffered ceiling and panelled walls.

This elegant dining space seamlessly blends classic and modern design elements, creating a sophisticated and inviting ambiance. The room features a large bay window that allows ample natural light to illuminate the space, enhancing the soft, neutral color palette. A plush, tufted bench in a rich teal velvet lines one side of the dining area, offering comfortable seating along with a touch of color. The bespoke bench is flanked by marble columns that match the marble archway, adding a luxurious feel to the room.
A mid-century modern wooden dining table with a smooth finish and organic curves is surrounded by contemporary chairs upholstered in light gray fabric, with slender brass legs that echo the bench's elegance. Above, a statement pendant light with a cloud-like design and brass accents provides a modern focal point, while the classic white ceiling rose and intricate crown molding pay homage to the building's historical character.
The herringbone patterned wooden floor adds warmth and texture, complementing the classic white wainscoting and wall panels. A vase with a lush arrangement of flowers serves as a centerpiece, injecting life and color into the setting. This space, ideal for both family meals and formal gatherings, reflects a thoughtful curation of design elements that respect the building's heritage while embracing contemporary style.
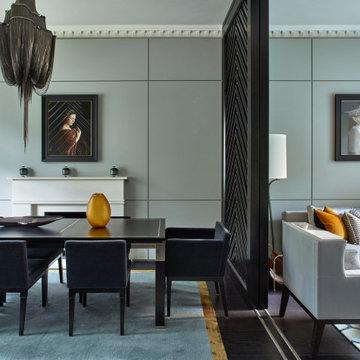
This is an example of a contemporary dining room in London with grey walls, dark hardwood flooring, a standard fireplace, brown floors and panelled walls.

Design ideas for a medium sized contemporary kitchen/dining room in London with grey walls, ceramic flooring, grey floors and feature lighting.
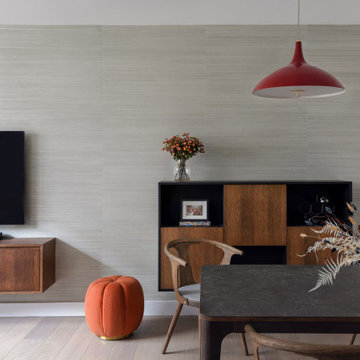
In order to bring this off plan apartment to life, we created and added some much needed bespoke joinery pieces throughout. Optimised for this families' needs, the joinery includes a specially designed floor to ceiling piece in the day room with its own desk, providing some much needed work-from-home space. The interior has received some carefully curated furniture and finely tuned fittings and fixtures to inject the character of this wonderful family and turn a white cube into their new home.
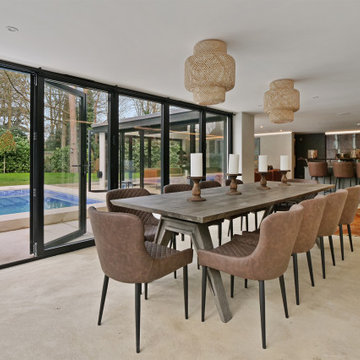
This is an example of a contemporary open plan dining room in Other with grey walls, concrete flooring and grey floors.

A coastal Scandinavian renovation project, combining a Victorian seaside cottage with Scandi design. We wanted to create a modern, open-plan living space but at the same time, preserve the traditional elements of the house that gave it it's character.
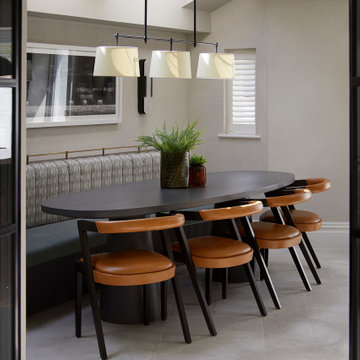
Inspiration for a traditional dining room with banquette seating, grey walls and grey floors.
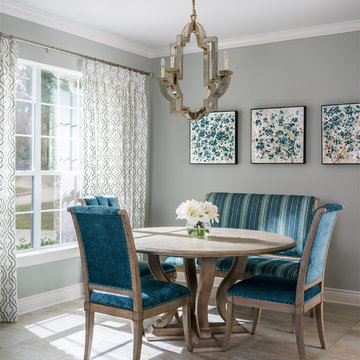
Design ideas for a traditional dining room in Houston with banquette seating, grey walls, brown floors and ceramic flooring.
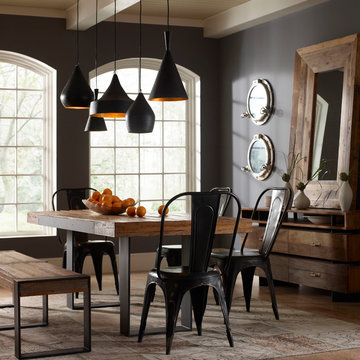
Marco Polo Imports
Photo of an urban dining room in Los Angeles with grey walls and beige floors.
Photo of an urban dining room in Los Angeles with grey walls and beige floors.
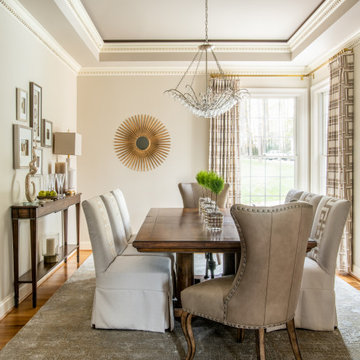
Traditional dining room in DC Metro with grey walls, medium hardwood flooring, brown floors and a drop ceiling.

Design ideas for a contemporary kitchen/dining room in Tampa with grey walls, light hardwood flooring and beige floors.

Wallpaper - Abnormals Anonymous
Head Chairs - Crate and Barrel
Benches - World Market
Console / Chandelier - Arteriors Home
Sconces - Triple Seven Home
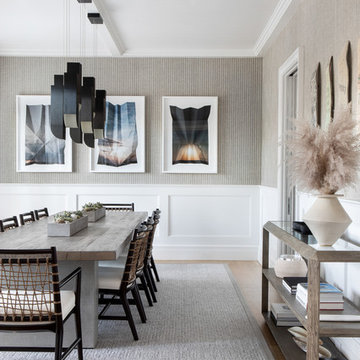
Architecture, Construction Management, Interior Design, Art Curation & Real Estate Advisement by Chango & Co.
Construction by MXA Development, Inc.
Photography by Sarah Elliott
See the home tour feature in Domino Magazine

Design: Three Salt Design Co.
Photography: Lauren Pressey
Medium sized contemporary open plan dining room in Orange County with grey walls, medium hardwood flooring, brown floors and no fireplace.
Medium sized contemporary open plan dining room in Orange County with grey walls, medium hardwood flooring, brown floors and no fireplace.
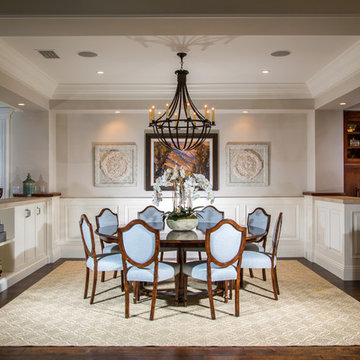
Legacy Custom Homes, Inc
Toblesky-Green Architects
Kelly Nutt Designs
Design ideas for a large classic open plan dining room in Orange County with dark hardwood flooring, grey walls, no fireplace and brown floors.
Design ideas for a large classic open plan dining room in Orange County with dark hardwood flooring, grey walls, no fireplace and brown floors.
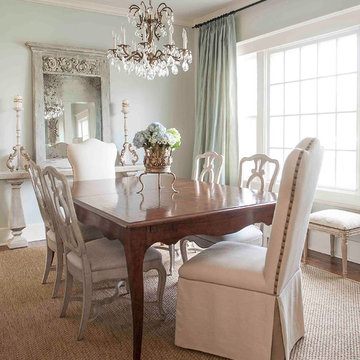
Julie Ross
Design ideas for a victorian dining room in Little Rock with grey walls and dark hardwood flooring.
Design ideas for a victorian dining room in Little Rock with grey walls and dark hardwood flooring.

Photography by Dan Piassick
This is an example of a contemporary dining room in Dallas with grey walls and dark hardwood flooring.
This is an example of a contemporary dining room in Dallas with grey walls and dark hardwood flooring.

Architect: Brandon Architects Inc.
Contractor/Interior Designer: Patterson Construction, Newport Beach, CA.
Photos by: Jeri Keogel
Design ideas for a beach style dining room in Orange County with grey walls, medium hardwood flooring and beige floors.
Design ideas for a beach style dining room in Orange County with grey walls, medium hardwood flooring and beige floors.
Dining Room with Grey Walls Ideas and Designs
1
