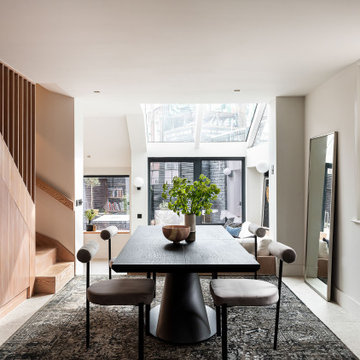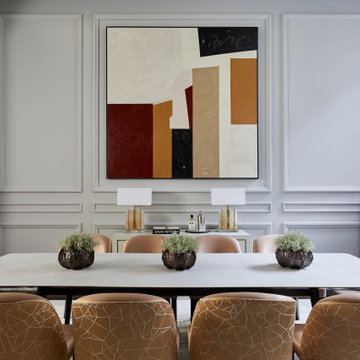Dining Room with Grey Walls and Purple Walls Ideas and Designs
Refine by:
Budget
Sort by:Popular Today
1 - 20 of 42,812 photos
Item 1 of 3

Design ideas for a medium sized contemporary kitchen/dining room in London with grey walls, ceramic flooring, grey floors and feature lighting.
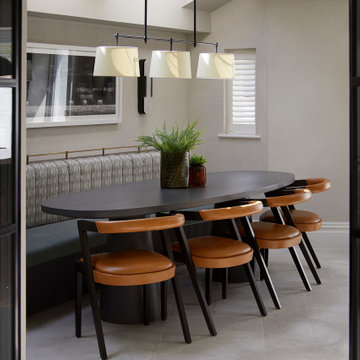
Inspiration for a traditional dining room with banquette seating, grey walls and grey floors.
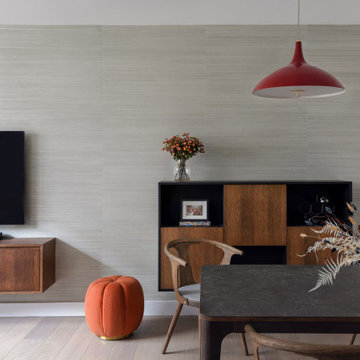
In order to bring this off plan apartment to life, we created and added some much needed bespoke joinery pieces throughout. Optimised for this families' needs, the joinery includes a specially designed floor to ceiling piece in the day room with its own desk, providing some much needed work-from-home space. The interior has received some carefully curated furniture and finely tuned fittings and fixtures to inject the character of this wonderful family and turn a white cube into their new home.

A coastal Scandinavian renovation project, combining a Victorian seaside cottage with Scandi design. We wanted to create a modern, open-plan living space but at the same time, preserve the traditional elements of the house that gave it it's character.

Wall colour: Grey Moss #234 by Little Greene | Chandelier is the large Rex pendant by Timothy Oulton | Joinery by Luxe Projects London
Photo of a large classic open plan dining room in London with grey walls, dark hardwood flooring, a hanging fireplace, a stone fireplace surround, brown floors, a coffered ceiling and panelled walls.
Photo of a large classic open plan dining room in London with grey walls, dark hardwood flooring, a hanging fireplace, a stone fireplace surround, brown floors, a coffered ceiling and panelled walls.

Design ideas for a contemporary dining room in Other with grey walls, light hardwood flooring, beige floors, a vaulted ceiling and wainscoting.

Dining area in open plan space.
Inspiration for a medium sized contemporary open plan dining room in Essex with grey walls, vinyl flooring and grey floors.
Inspiration for a medium sized contemporary open plan dining room in Essex with grey walls, vinyl flooring and grey floors.
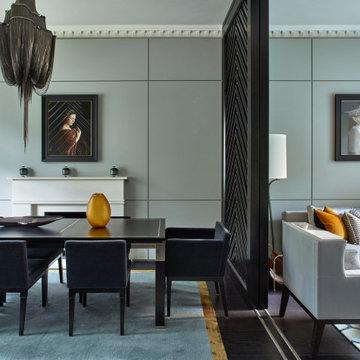
This is an example of a contemporary dining room in London with grey walls, dark hardwood flooring, a standard fireplace, brown floors and panelled walls.
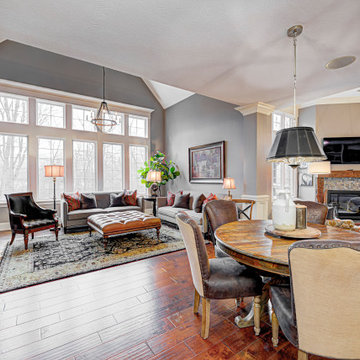
This home renovation project transformed unused, unfinished spaces into vibrant living areas. Each exudes elegance and sophistication, offering personalized design for unforgettable family moments.
In this living area, opulence meets functionality with luxurious furnishings, complemented by a central table and open shelves adorned with decor. In the breakfast area, a cozy ambience invites leisurely mornings. A charming table and chairs offer a perfect spot for enjoying breakfast or casual gatherings with loved ones.
Project completed by Wendy Langston's Everything Home interior design firm, which serves Carmel, Zionsville, Fishers, Westfield, Noblesville, and Indianapolis.
For more about Everything Home, see here: https://everythinghomedesigns.com/
To learn more about this project, see here: https://everythinghomedesigns.com/portfolio/fishers-chic-family-home-renovation/

Classic dining room in Orlando with banquette seating, grey walls, medium hardwood flooring, no fireplace and brown floors.

This design scheme blends femininity, sophistication, and the bling of Art Deco with earthy, natural accents. An amoeba-shaped rug breaks the linearity in the living room that’s furnished with a lady bug-red sleeper sofa with gold piping and another curvy sofa. These are juxtaposed with chairs that have a modern Danish flavor, and the side tables add an earthy touch. The dining area can be used as a work station as well and features an elliptical-shaped table with gold velvet upholstered chairs and bubble chandeliers. A velvet, aubergine headboard graces the bed in the master bedroom that’s painted in a subtle shade of silver. Abstract murals and vibrant photography complete the look. Photography by: Sean Litchfield
---
Project designed by Boston interior design studio Dane Austin Design. They serve Boston, Cambridge, Hingham, Cohasset, Newton, Weston, Lexington, Concord, Dover, Andover, Gloucester, as well as surrounding areas.
For more about Dane Austin Design, click here: https://daneaustindesign.com/
To learn more about this project, click here:
https://daneaustindesign.com/leather-district-loft

Inspiration for a rural enclosed dining room in Richmond with grey walls, light hardwood flooring and no fireplace.

Design ideas for a large scandinavian open plan dining room in New York with grey walls, light hardwood flooring, a standard fireplace, grey floors, a stone fireplace surround and feature lighting.
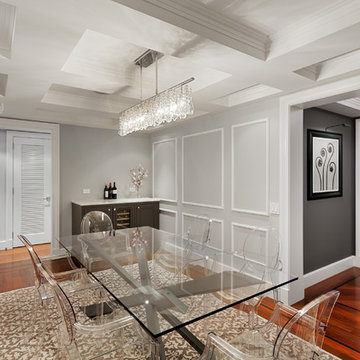
Andrew Rugge/archphoto
Inspiration for a medium sized traditional enclosed dining room in New York with grey walls, dark hardwood flooring and no fireplace.
Inspiration for a medium sized traditional enclosed dining room in New York with grey walls, dark hardwood flooring and no fireplace.

This Greenlake area home is the result of an extensive collaboration with the owners to recapture the architectural character of the 1920’s and 30’s era craftsman homes built in the neighborhood. Deep overhangs, notched rafter tails, and timber brackets are among the architectural elements that communicate this goal.
Given its modest 2800 sf size, the home sits comfortably on its corner lot and leaves enough room for an ample back patio and yard. An open floor plan on the main level and a centrally located stair maximize space efficiency, something that is key for a construction budget that values intimate detailing and character over size.
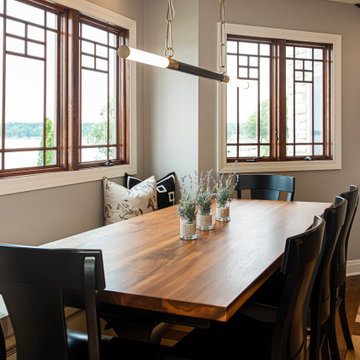
Every detail of this European villa-style home exudes a uniquely finished feel. Our design goals were to invoke a sense of travel while simultaneously cultivating a homely and inviting ambience. This project reflects our commitment to crafting spaces seamlessly blending luxury with functionality.
---
Project completed by Wendy Langston's Everything Home interior design firm, which serves Carmel, Zionsville, Fishers, Westfield, Noblesville, and Indianapolis.
For more about Everything Home, see here: https://everythinghomedesigns.com/

Inspiration for a large modern dining room in Melbourne with grey walls, porcelain flooring, grey floors, a wood ceiling and wood walls.
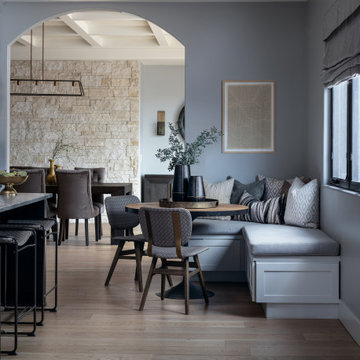
This is an example of a medium sized classic dining room in San Diego with banquette seating, grey walls, light hardwood flooring and brown floors.
Dining Room with Grey Walls and Purple Walls Ideas and Designs
1
