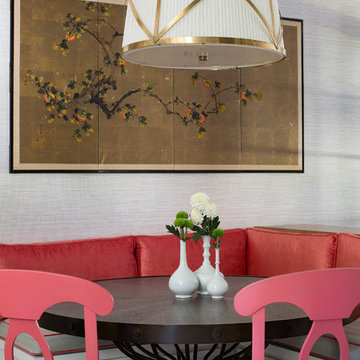World-Inspired Dining Room with Grey Walls Ideas and Designs
Refine by:
Budget
Sort by:Popular Today
1 - 20 of 140 photos
Item 1 of 3
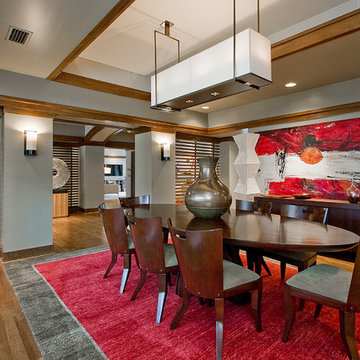
3wiredesigns is a professional photography and real estate marketing firm located in Central Arkansas. We specialize is showcasing premier properties and luxury estates for sale in the Little Rock area. Photography Credit: CHRIS WHITE
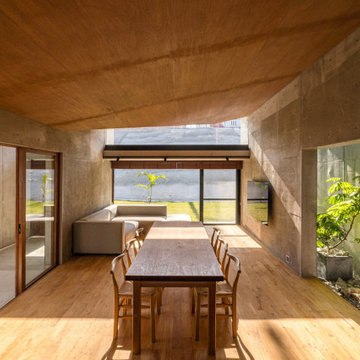
沖縄市松本に建つRC造平屋建ての住宅である。
敷地は前面道路から7mほど下がった位置にあり、前面道路との高さ関係上、高い位置からの視線への配慮が必要であると共に建物を建てる地盤から1.5mほど上がった部分に最終升があり、浴室やトイレなどは他の居室よりも床を高くする事が条件として求められた。
また、クライアントからはリゾートホテルのような非日常性を住宅の中でも感じられるようにして欲しいとの要望もあり、敷地条件と沖縄という環境、クライアントの要望を踏まえ全体の計画を進めていった。
そこで我々は、建物を水廻り棟と居室棟の2つに分け、隙間に通路庭・中庭を配置し、ガレージを付随させた。
水廻り棟には片方が迫り出したV字屋根を、居室棟には軒を低く抑えた勾配屋根をコの字型に回し、屋根の佇まいやそこから生まれる状況を操作する事で上部からの視線に対して配慮した。
また、各棟の床レベルに差をつけて排水の問題をクリアした。
アプローチは、道路からスロープを下りていくように敷地を回遊して建物にたどり着く。
玄関を入るとコンクリートに包まれた中庭が広がり、その中庭を介して各居室が程よい距離感を保ちながら繋がっている。
この住宅に玄関らしい玄関は無く、部屋の前で靴を脱いで中に入る形をとっている。
昔の沖縄の住宅はアマハジと呼ばれる縁側のような空間が玄関の役割を担っており、そもそも玄関という概念が存在しなかった。
この住宅ではアマハジ的空間をコの字型に変形させて外部に対して開きつつ、視線をコントロールしている。
水廻り棟は、LDKから細い通路庭を挟んで位置し、外部やガレージへの動線も担っている。
沖縄らしさとはなんなのか。自分達なりに検討した結果、外に対して開き過ぎず、閉じ過ぎず自然との適度な距離感を保つことが沖縄の豊かさかつ過酷な環境に対する建築のあり方なのではないかと感じた。
徐々に出来上がってくる空間が曖昧だった感覚に答えを与えてくれているようだった。
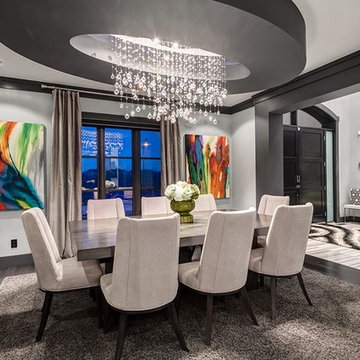
Our Drops of Rain Design is a modern phenomenon. Fine strands of cable cascade creating a dense pattern of faceted crystal spheres. The crystal floats as if to defy gravity, and like a sky of glistening raindrops, this spectacular innovation in crystal lighting gives the impression of great opulence and fashion forward thinking. Each faceted crystal sphere is suspended by its own wire strand that is sturdy enough to hang the crystal, yet thin enough that it almost disappears.
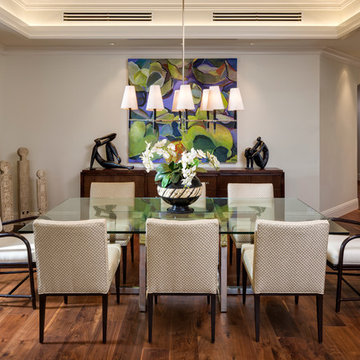
Here's what our clients from this project had to say:
We LOVE coming home to our newly remodeled and beautiful 41 West designed and built home! It was such a pleasure working with BJ Barone and especially Paul Widhalm and the entire 41 West team. Everyone in the organization is incredibly professional and extremely responsive. Personal service and strong attention to the client and details are hallmarks of the 41 West construction experience. Paul was with us every step of the way as was Ed Jordon (Gary David Designs), a 41 West highly recommended designer. When we were looking to build our dream home, we needed a builder who listened and understood how to bring our ideas and dreams to life. They succeeded this with the utmost honesty, integrity and quality!
41 West has exceeded our expectations every step of the way, and we have been overwhelmingly impressed in all aspects of the project. It has been an absolute pleasure working with such devoted, conscientious, professionals with expertise in their specific fields. Paul sets the tone for excellence and this level of dedication carries through the project. We so appreciated their commitment to perfection...So much so that we also hired them for two more remodeling projects.
We love our home and would highly recommend 41 West to anyone considering building or remodeling a home.
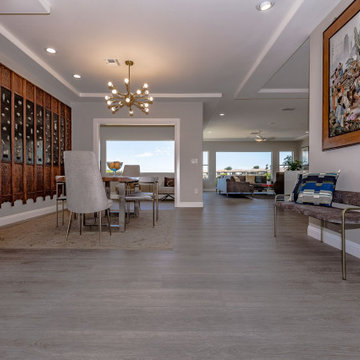
Arlo Signature from the Modin Rigid LVP Collection - Modern and spacious. A light grey wire-brush serves as the perfect canvass for almost any contemporary space.
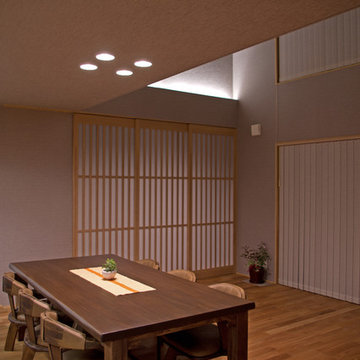
リビングダイニング。
奥の格子の3枚引戸の奥が土間スペースになります。
Photo of a world-inspired dining room in Other with grey walls, medium hardwood flooring, brown floors and feature lighting.
Photo of a world-inspired dining room in Other with grey walls, medium hardwood flooring, brown floors and feature lighting.
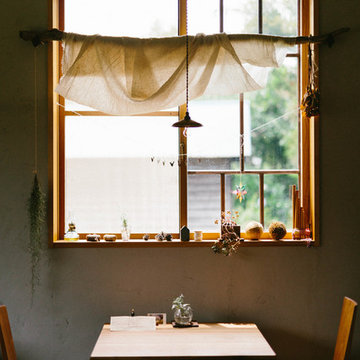
窓辺がいつも可愛いです。工事中の段階から、奥様が窓辺を飾って下さっていました。
Small world-inspired open plan dining room in Other with grey walls, dark hardwood flooring, a wood burning stove and brown floors.
Small world-inspired open plan dining room in Other with grey walls, dark hardwood flooring, a wood burning stove and brown floors.
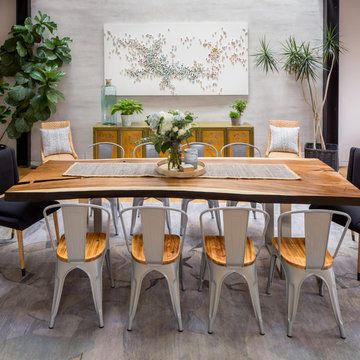
Design ideas for a world-inspired dining room in Philadelphia with grey walls, light hardwood flooring and no fireplace.
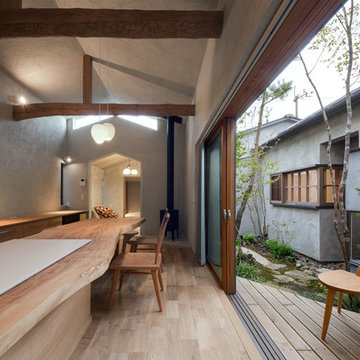
光や風 庭の景色、自然がいつもいっしょです。
This is an example of a world-inspired kitchen/dining room in Osaka with grey walls, light hardwood flooring, a wood burning stove, a concrete fireplace surround and beige floors.
This is an example of a world-inspired kitchen/dining room in Osaka with grey walls, light hardwood flooring, a wood burning stove, a concrete fireplace surround and beige floors.
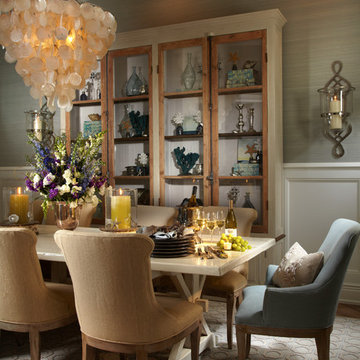
Daniel Newcomb
Inspiration for a world-inspired dining room in Tampa with grey walls and dark hardwood flooring.
Inspiration for a world-inspired dining room in Tampa with grey walls and dark hardwood flooring.
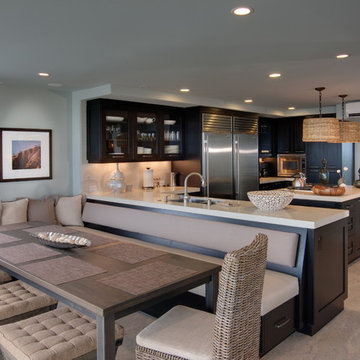
The new kitchen and breakfast room. There is a second 4 top table on casters that can be used with this larger table to create a table for 12, which is how many people the new 5 bedroom condo can house.
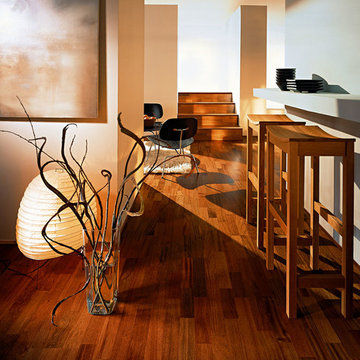
Color:World-Jatoba-La-Paz
This is an example of a medium sized world-inspired enclosed dining room in Chicago with grey walls, medium hardwood flooring and no fireplace.
This is an example of a medium sized world-inspired enclosed dining room in Chicago with grey walls, medium hardwood flooring and no fireplace.
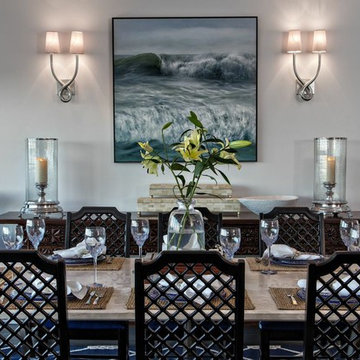
Ron Rosenzweig
Photo of a medium sized world-inspired dining room in Miami with grey walls, dark hardwood flooring and brown floors.
Photo of a medium sized world-inspired dining room in Miami with grey walls, dark hardwood flooring and brown floors.
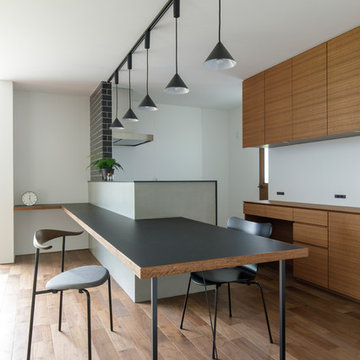
Inspiration for a world-inspired kitchen/dining room in Other with grey walls, medium hardwood flooring and brown floors.
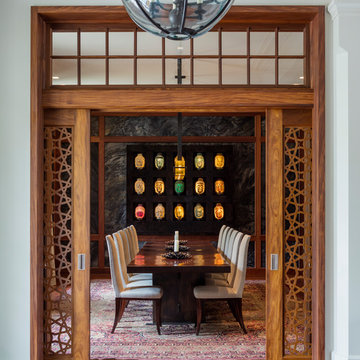
Mark P. FInlay Architects, AIA
Warren Jagger Photography
World-inspired enclosed dining room in New York with grey walls, medium hardwood flooring and brown floors.
World-inspired enclosed dining room in New York with grey walls, medium hardwood flooring and brown floors.
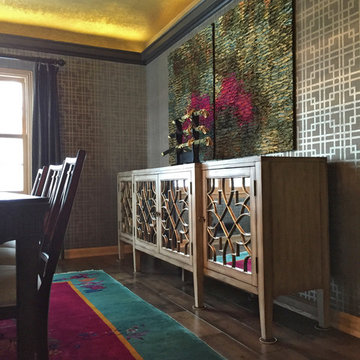
Blue Hot Design + Silver Birch Construction
Photo: Marianne Kohlmann
This is an example of a medium sized world-inspired enclosed dining room in Milwaukee with dark hardwood flooring and grey walls.
This is an example of a medium sized world-inspired enclosed dining room in Milwaukee with dark hardwood flooring and grey walls.
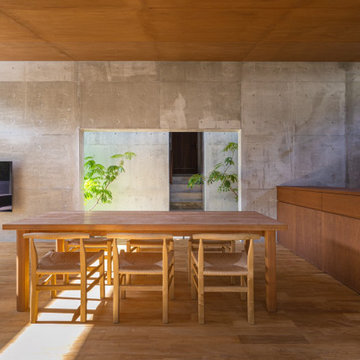
沖縄市松本に建つRC造平屋建ての住宅である。
敷地は前面道路から7mほど下がった位置にあり、前面道路との高さ関係上、高い位置からの視線への配慮が必要であると共に建物を建てる地盤から1.5mほど上がった部分に最終升があり、浴室やトイレなどは他の居室よりも床を高くする事が条件として求められた。
また、クライアントからはリゾートホテルのような非日常性を住宅の中でも感じられるようにして欲しいとの要望もあり、敷地条件と沖縄という環境、クライアントの要望を踏まえ全体の計画を進めていった。
そこで我々は、建物を水廻り棟と居室棟の2つに分け、隙間に通路庭・中庭を配置し、ガレージを付随させた。
水廻り棟には片方が迫り出したV字屋根を、居室棟には軒を低く抑えた勾配屋根をコの字型に回し、屋根の佇まいやそこから生まれる状況を操作する事で上部からの視線に対して配慮した。
また、各棟の床レベルに差をつけて排水の問題をクリアした。
アプローチは、道路からスロープを下りていくように敷地を回遊して建物にたどり着く。
玄関を入るとコンクリートに包まれた中庭が広がり、その中庭を介して各居室が程よい距離感を保ちながら繋がっている。
この住宅に玄関らしい玄関は無く、部屋の前で靴を脱いで中に入る形をとっている。
昔の沖縄の住宅はアマハジと呼ばれる縁側のような空間が玄関の役割を担っており、そもそも玄関という概念が存在しなかった。
この住宅ではアマハジ的空間をコの字型に変形させて外部に対して開きつつ、視線をコントロールしている。
水廻り棟は、LDKから細い通路庭を挟んで位置し、外部やガレージへの動線も担っている。
沖縄らしさとはなんなのか。自分達なりに検討した結果、外に対して開き過ぎず、閉じ過ぎず自然との適度な距離感を保つことが沖縄の豊かさかつ過酷な環境に対する建築のあり方なのではないかと感じた。
徐々に出来上がってくる空間が曖昧だった感覚に答えを与えてくれているようだった。
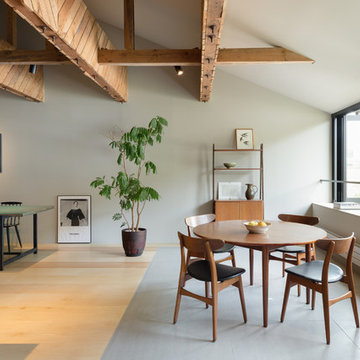
World-inspired dining room in Tokyo with light hardwood flooring, no fireplace and grey walls.
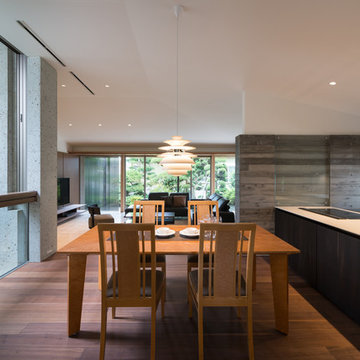
photo by 小川重雄
Inspiration for a world-inspired open plan dining room in Tokyo Suburbs with grey walls, dark hardwood flooring and no fireplace.
Inspiration for a world-inspired open plan dining room in Tokyo Suburbs with grey walls, dark hardwood flooring and no fireplace.
World-Inspired Dining Room with Grey Walls Ideas and Designs
1
