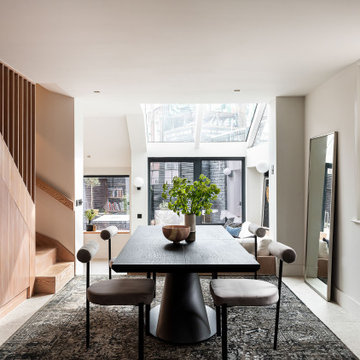Dining Room with Grey Walls and Grey Floors Ideas and Designs
Refine by:
Budget
Sort by:Popular Today
1 - 20 of 3,575 photos
Item 1 of 3

Design ideas for a medium sized contemporary kitchen/dining room in London with grey walls, ceramic flooring, grey floors and feature lighting.
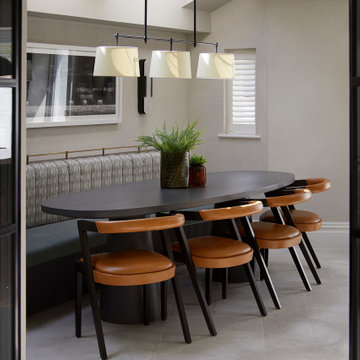
Inspiration for a traditional dining room with banquette seating, grey walls and grey floors.

Dining area in open plan space.
Inspiration for a medium sized contemporary open plan dining room in Essex with grey walls, vinyl flooring and grey floors.
Inspiration for a medium sized contemporary open plan dining room in Essex with grey walls, vinyl flooring and grey floors.

Design ideas for a large scandinavian open plan dining room in New York with grey walls, light hardwood flooring, a standard fireplace, grey floors, a stone fireplace surround and feature lighting.

Inspiration for a large modern dining room in Melbourne with grey walls, porcelain flooring, grey floors, a wood ceiling and wood walls.
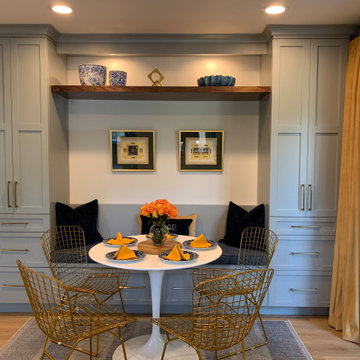
Design ideas for a small contemporary dining room in San Francisco with banquette seating, grey walls, laminate floors and grey floors.

This is an example of a contemporary open plan dining room in Salt Lake City with grey walls, grey floors and exposed beams.
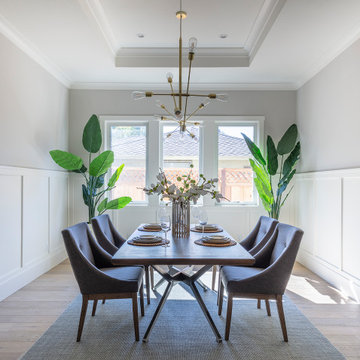
New construction of a 3,100 square foot single-story home in a modern farmhouse style designed by Arch Studio, Inc. licensed architects and interior designers. Built by Brooke Shaw Builders located in the charming Willow Glen neighborhood of San Jose, CA.
Architecture & Interior Design by Arch Studio, Inc.
Photography by Eric Rorer

Large Built in sideboard with glass upper cabinets to display crystal and china in the dining room. Cabinets are painted shaker doors with glass inset panels. the project was designed by David Bauer and built by Cornerstone Builders of SW FL. in Naples the client loved her round mirror and wanted to incorporate it into the project so we used it as part of the backsplash display. The built in actually made the dining room feel larger.
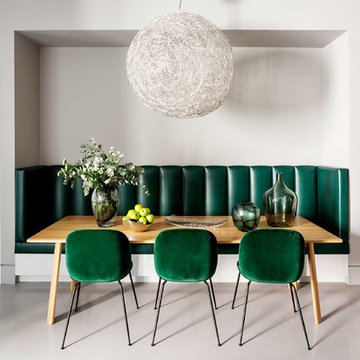
Thanks to our sister company HUX LONDON for the kitchen and joinery.
https://hux-london.co.uk/
Full interior design scheme by Purple Design.

Photo: Lisa Petrole
Inspiration for an expansive modern open plan dining room in San Francisco with porcelain flooring, a ribbon fireplace, a tiled fireplace surround, grey floors and grey walls.
Inspiration for an expansive modern open plan dining room in San Francisco with porcelain flooring, a ribbon fireplace, a tiled fireplace surround, grey floors and grey walls.
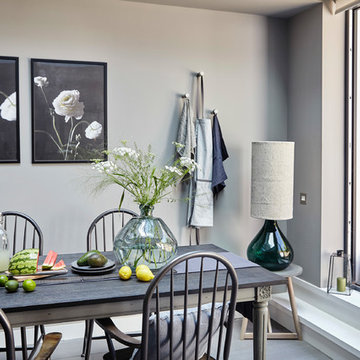
Ola Smit
This is an example of a traditional dining room in London with grey walls and grey floors.
This is an example of a traditional dining room in London with grey walls and grey floors.

Originally, the room had wainscoting that was not in scale. Architectural interest was added by creating an entirely new wainscoting. The new picture rail on the wainscoting allows for an interesting art display that repeats the angular shapes in the wainscoting.

Interior Design by Falcone Hybner Design, Inc. Photos by Amoura Production.
This is an example of a large classic open plan dining room in Omaha with grey walls, a two-sided fireplace, concrete flooring, a stone fireplace surround and grey floors.
This is an example of a large classic open plan dining room in Omaha with grey walls, a two-sided fireplace, concrete flooring, a stone fireplace surround and grey floors.
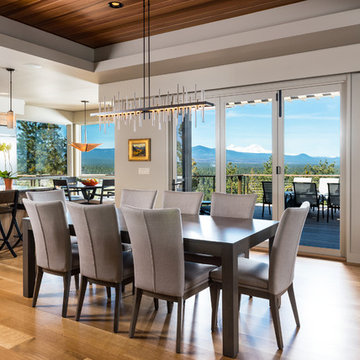
Design ideas for a large traditional enclosed dining room in Other with grey walls, light hardwood flooring, no fireplace and grey floors.

Richard Leo Johnson
This is an example of a large traditional enclosed dining room in Atlanta with grey walls, carpet, no fireplace and grey floors.
This is an example of a large traditional enclosed dining room in Atlanta with grey walls, carpet, no fireplace and grey floors.
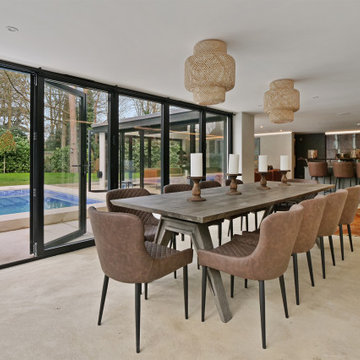
This is an example of a contemporary open plan dining room in Other with grey walls, concrete flooring and grey floors.

Photo of a small contemporary dining room in San Francisco with banquette seating, grey walls, laminate floors and grey floors.
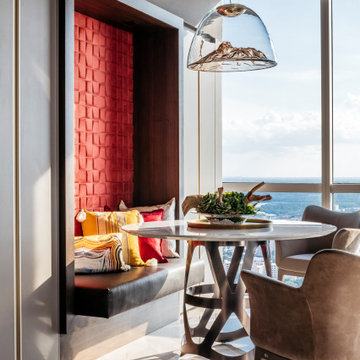
Inspiration for a contemporary dining room in Miami with banquette seating, grey walls and grey floors.
Dining Room with Grey Walls and Grey Floors Ideas and Designs
1
