Dining Room with Grey Walls and a Chimney Breast Ideas and Designs
Refine by:
Budget
Sort by:Popular Today
1 - 20 of 93 photos
Item 1 of 3

This elegant dining space seamlessly blends classic and modern design elements, creating a sophisticated and inviting ambiance. The room features a large bay window that allows ample natural light to illuminate the space, enhancing the soft, neutral color palette. A plush, tufted bench in a rich teal velvet lines one side of the dining area, offering comfortable seating along with a touch of color. The bespoke bench is flanked by marble columns that match the marble archway, adding a luxurious feel to the room.
A mid-century modern wooden dining table with a smooth finish and organic curves is surrounded by contemporary chairs upholstered in light gray fabric, with slender brass legs that echo the bench's elegance. Above, a statement pendant light with a cloud-like design and brass accents provides a modern focal point, while the classic white ceiling rose and intricate crown molding pay homage to the building's historical character.
The herringbone patterned wooden floor adds warmth and texture, complementing the classic white wainscoting and wall panels. A vase with a lush arrangement of flowers serves as a centerpiece, injecting life and color into the setting. This space, ideal for both family meals and formal gatherings, reflects a thoughtful curation of design elements that respect the building's heritage while embracing contemporary style.

A coastal Scandinavian renovation project, combining a Victorian seaside cottage with Scandi design. We wanted to create a modern, open-plan living space but at the same time, preserve the traditional elements of the house that gave it it's character.

Inspiration for a medium sized contemporary dining room in Calgary with grey walls, medium hardwood flooring, a standard fireplace, a stone fireplace surround, brown floors and a chimney breast.

The refurbishment include on opening up and linking both the living room and the formal dining room to create a bigger room. This is also linked to the new kitchen side extension with longitudinal views across the property. An internal window was included on the dining room to allow for views to the corridor and adjacent stair, while at the same time allowing for natural light to circulate through the property.

Design ideas for a traditional enclosed dining room in Houston with grey walls, medium hardwood flooring, a standard fireplace, a tiled fireplace surround, brown floors and a chimney breast.
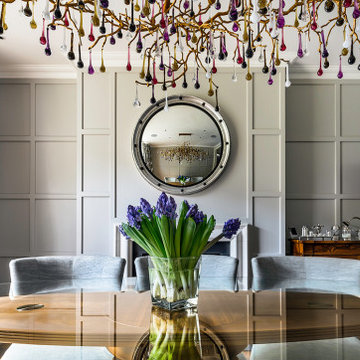
Design ideas for a large traditional dining room in Essex with grey walls, a standard fireplace and a chimney breast.
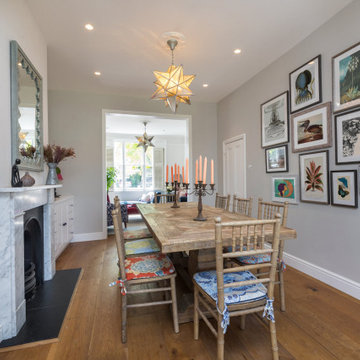
Dining Room Interior Design Project in Richmond, West London
We were approached by a couple who had seen our work and were keen for us to mastermind their project for them. They had lived in this house in Richmond, West London for a number of years so when the time came to embark upon an interior design project, they wanted to get all their ducks in a row first. We spent many hours together, brainstorming ideas and formulating a tight interior design brief prior to hitting the drawing board.
Reimagining the interior of an old building comes pretty easily when you’re working with a gorgeous property like this. The proportions of the windows and doors were deserving of emphasis. The layouts lent themselves so well to virtually any style of interior design. For this reason we love working on period houses.
It was quickly decided that we would extend the house at the rear to accommodate the new kitchen-diner. The Shaker-style kitchen was made bespoke by a specialist joiner, and hand painted in Farrow & Ball eggshell. We had three brightly coloured glass pendants made bespoke by Curiousa & Curiousa, which provide an elegant wash of light over the island.
The initial brief for this project came through very clearly in our brainstorming sessions. As we expected, we were all very much in harmony when it came to the design style and general aesthetic of the interiors.
In the entrance hall, staircases and landings for example, we wanted to create an immediate ‘wow factor’. To get this effect, we specified our signature ‘in-your-face’ Roger Oates stair runners! A quirky wallpaper by Cole & Son and some statement plants pull together the scheme nicely.
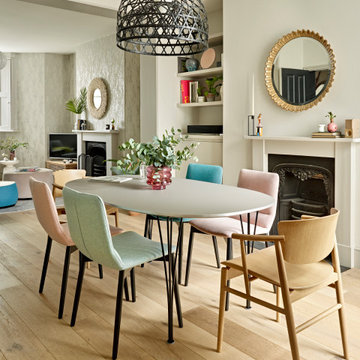
This is an example of a contemporary open plan dining room in Other with grey walls, medium hardwood flooring, a standard fireplace, brown floors and a chimney breast.

Family room makeover in Sandy Springs, Ga. Mixed new and old pieces together.
Large classic open plan dining room in Atlanta with grey walls, dark hardwood flooring, a standard fireplace, a stone fireplace surround, brown floors, wallpapered walls and a chimney breast.
Large classic open plan dining room in Atlanta with grey walls, dark hardwood flooring, a standard fireplace, a stone fireplace surround, brown floors, wallpapered walls and a chimney breast.
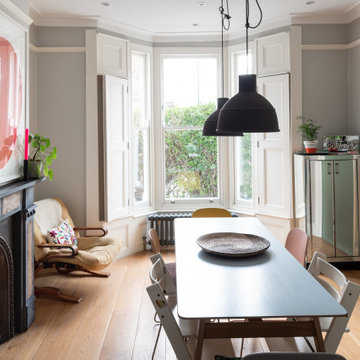
A family focused dining room which allows for comfortable family meals and entertaining guests. The wide wooden floorboards give the room an area and natural feel.
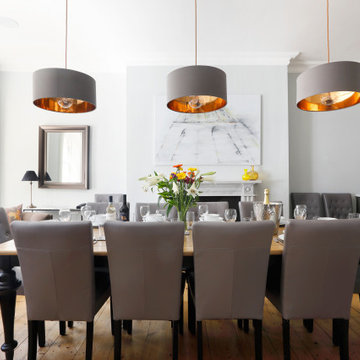
Large luxurious living room in a Regency house with hanging pendant lights over the table
Inspiration for a large traditional kitchen/dining room in Sussex with grey walls, medium hardwood flooring, a standard fireplace, a stone fireplace surround, brown floors and a chimney breast.
Inspiration for a large traditional kitchen/dining room in Sussex with grey walls, medium hardwood flooring, a standard fireplace, a stone fireplace surround, brown floors and a chimney breast.
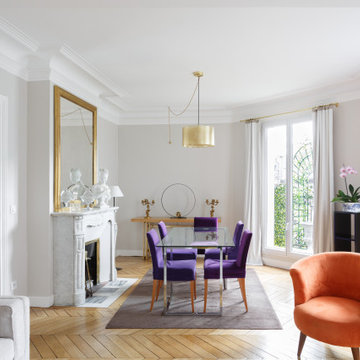
Une hauteur sous plafond, des moulures, la cheminée en pierre qui supporte un miroir d'époque, le parquet en point de Hongrie : tous ces éléments typiques de l'appartement parisien ont été twisté par le choix coloré de nos clients. On retrouve néanmoins un côté plus classique et neutre dans la salle de bain et la cuisine avec leurs effets marbrés.
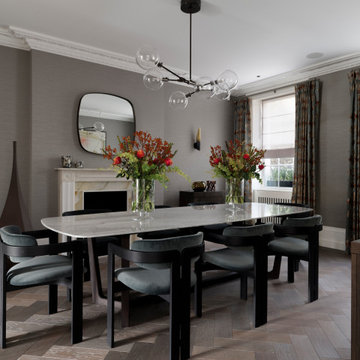
Design ideas for a large contemporary enclosed dining room in London with grey walls, medium hardwood flooring, a standard fireplace, a stone fireplace surround, grey floors, wallpapered walls and a chimney breast.
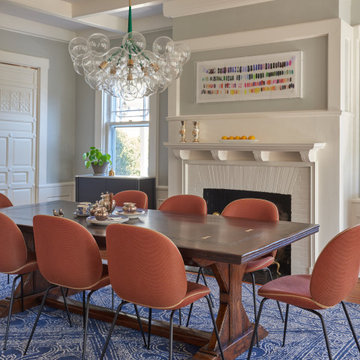
Traditional enclosed dining room in Bridgeport with grey walls, medium hardwood flooring, a standard fireplace, brown floors and a chimney breast.
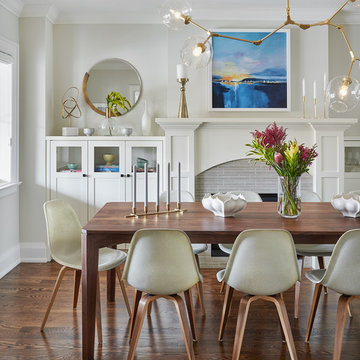
Photo of a scandi dining room in Toronto with grey walls, medium hardwood flooring, a standard fireplace, a tiled fireplace surround and a chimney breast.
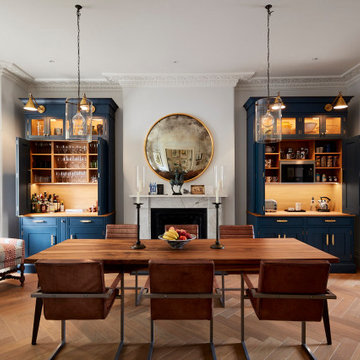
Traditional enclosed dining room in Venice with grey walls, medium hardwood flooring, a standard fireplace, brown floors and a chimney breast.
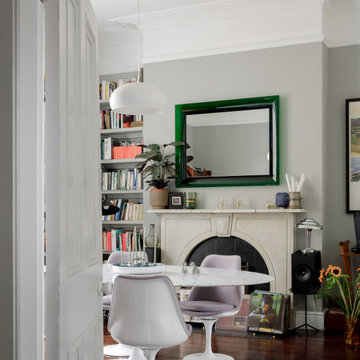
Inspiration for an eclectic enclosed dining room in Dublin with grey walls, dark hardwood flooring, a standard fireplace, brown floors and a chimney breast.
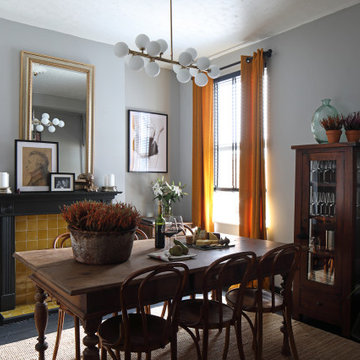
Photo of a medium sized traditional enclosed dining room in Sussex with grey walls, painted wood flooring, a wood burning stove, a tiled fireplace surround, black floors and a chimney breast.
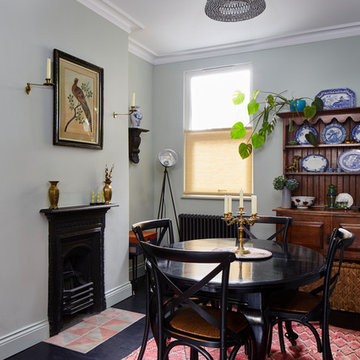
Photo of an eclectic dining room in Surrey with grey walls, a standard fireplace, black floors and a chimney breast.
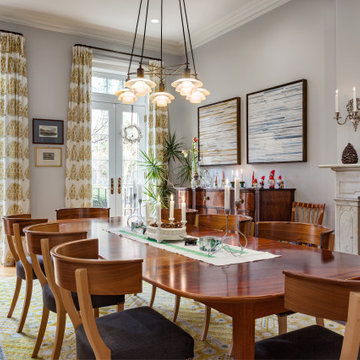
Photo of a classic enclosed dining room in New York with grey walls, medium hardwood flooring, a standard fireplace, a stone fireplace surround, brown floors and a chimney breast.
Dining Room with Grey Walls and a Chimney Breast Ideas and Designs
1