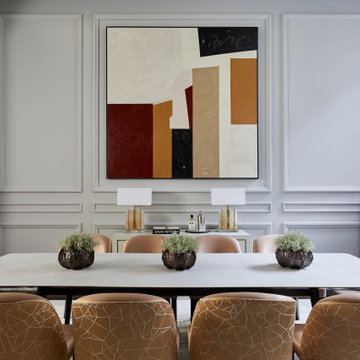Dining Room with Grey Walls and Wainscoting Ideas and Designs
Refine by:
Budget
Sort by:Popular Today
1 - 20 of 326 photos
Item 1 of 3

The formal dining room looks out to the spacious backyard with French doors opening to the pool and spa area. The wood burning brick fireplace was painted white in the renovation and white wainscoting surrounds the room, keeping it fresh and modern. The dramatic wood pitched roof has skylights that bring in light and keep things bright and airy.

Grand view from the Dining Room with tray ceiling and columns with stone bases,
Inspiration for a large kitchen/dining room in Raleigh with grey walls, dark hardwood flooring, no fireplace, brown floors, a drop ceiling, panelled walls and wainscoting.
Inspiration for a large kitchen/dining room in Raleigh with grey walls, dark hardwood flooring, no fireplace, brown floors, a drop ceiling, panelled walls and wainscoting.
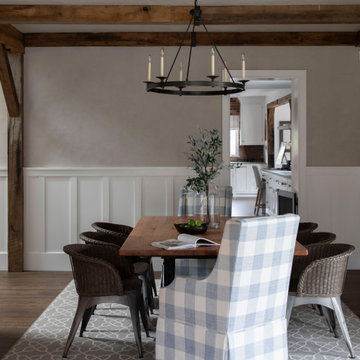
Photo of a medium sized country dining room in Philadelphia with grey walls, medium hardwood flooring, brown floors, exposed beams and wainscoting.

Design ideas for a large farmhouse enclosed dining room in Denver with grey walls, medium hardwood flooring, brown floors, a coffered ceiling and wainscoting.

Formal style dining room off the kitchen and butlers pantry. A large bay window and contemporary chandelier finish it off!
This is an example of a large classic enclosed dining room in DC Metro with grey walls, medium hardwood flooring, brown floors, a coffered ceiling and wainscoting.
This is an example of a large classic enclosed dining room in DC Metro with grey walls, medium hardwood flooring, brown floors, a coffered ceiling and wainscoting.

This is an example of a large contemporary enclosed dining room in Baltimore with grey walls, medium hardwood flooring, red floors, a drop ceiling and wainscoting.
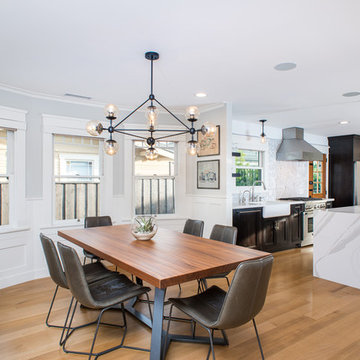
Design ideas for a medium sized contemporary kitchen/dining room in San Diego with grey walls, light hardwood flooring, brown floors and wainscoting.
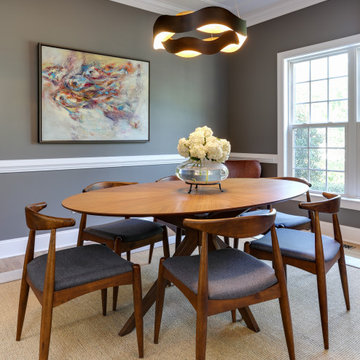
This is an example of a traditional enclosed dining room in Raleigh with grey walls, medium hardwood flooring, no fireplace, brown floors and wainscoting.
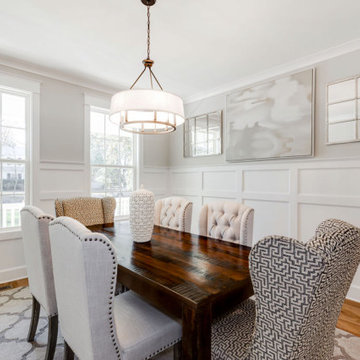
Richmond Hill Design + Build brings you this gorgeous American four-square home, crowned with a charming, black metal roof in Richmond’s historic Ginter Park neighborhood! Situated on a .46 acre lot, this craftsman-style home greets you with double, 8-lite front doors and a grand, wrap-around front porch. Upon entering the foyer, you’ll see the lovely dining room on the left, with crisp, white wainscoting and spacious sitting room/study with French doors to the right. Straight ahead is the large family room with a gas fireplace and flanking 48” tall built-in shelving. A panel of expansive 12’ sliding glass doors leads out to the 20’ x 14’ covered porch, creating an indoor/outdoor living and entertaining space. An amazing kitchen is to the left, featuring a 7’ island with farmhouse sink, stylish gold-toned, articulating faucet, two-toned cabinetry, soft close doors/drawers, quart countertops and premium Electrolux appliances. Incredibly useful butler’s pantry, between the kitchen and dining room, sports glass-front, upper cabinetry and a 46-bottle wine cooler. With 4 bedrooms, 3-1/2 baths and 5 walk-in closets, space will not be an issue. The owner’s suite has a freestanding, soaking tub, large frameless shower, water closet and 2 walk-in closets, as well a nice view of the backyard. Laundry room, with cabinetry and counter space, is conveniently located off of the classic central hall upstairs. Three additional bedrooms, all with walk-in closets, round out the second floor, with one bedroom having attached full bath and the other two bedrooms sharing a Jack and Jill bath. Lovely hickory wood floors, upgraded Craftsman trim package and custom details throughout!
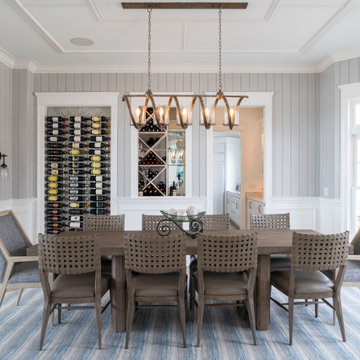
In the dining room we added grey nickel gap planking installed vertically for that coastal-feel. We did the recess for the "label forward" wine storage over a grey mosaic herringbone tiled back wall. The "cork screw" chandelier was the star of the room.
Steve Buchanan Photography
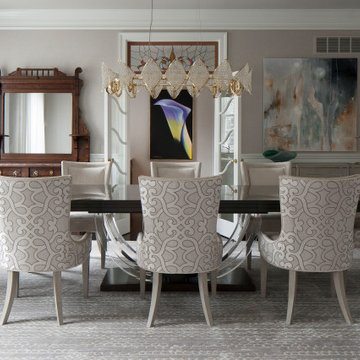
Classic enclosed dining room in Philadelphia with grey walls, dark hardwood flooring, brown floors and wainscoting.
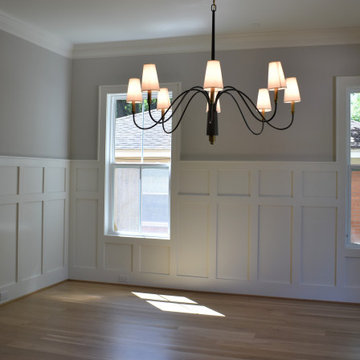
Inspiration for a traditional dining room in Houston with grey walls, light hardwood flooring and wainscoting.
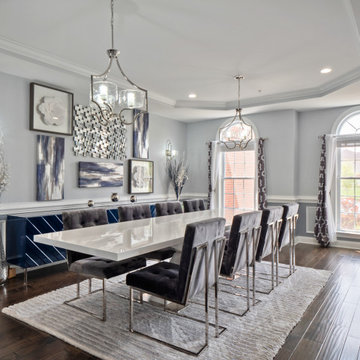
Formal dining room staging project for property sale. Previously designed, painted, and decorated this beautiful home.
Inspiration for a large contemporary enclosed dining room in DC Metro with grey walls, dark hardwood flooring, no fireplace, brown floors, a drop ceiling and wainscoting.
Inspiration for a large contemporary enclosed dining room in DC Metro with grey walls, dark hardwood flooring, no fireplace, brown floors, a drop ceiling and wainscoting.
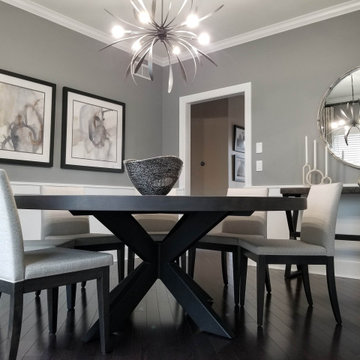
These clients were looking for a contemporary dining space to seat 8. We commissioned a custom made 72" round dining table with an X-base. The chairs are covered in Sunbrella fabric so there is no need to worry about spills. Custom artwork, drapes, lighting, accessories, and wainscoting finished off the space.

Sparkling Views. Spacious Living. Soaring Windows. Welcome to this light-filled, special Mercer Island home.
Design ideas for a large traditional enclosed dining room in Seattle with carpet, grey floors, grey walls, a drop ceiling and wainscoting.
Design ideas for a large traditional enclosed dining room in Seattle with carpet, grey floors, grey walls, a drop ceiling and wainscoting.
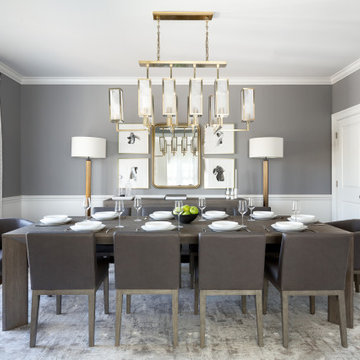
Inspiration for a large classic enclosed dining room in New York with grey walls, medium hardwood flooring, brown floors and wainscoting.

The gorgeous coffered ceiling and crisp wainscoting are highlights of this lovely new home in Historic Houston, TX. The stately chandelier and relaxed woven shades set the stage for this lovely dining table and chairs. The natural light in this home make every room warm and inviting.
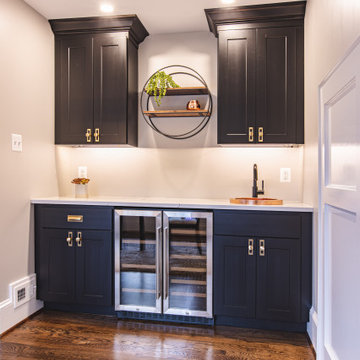
This is an example of a medium sized country enclosed dining room in DC Metro with grey walls, medium hardwood flooring, brown floors and wainscoting.

Inspiration for a medium sized traditional enclosed dining room in Las Vegas with grey walls, vinyl flooring, no fireplace, beige floors, a drop ceiling and wainscoting.
Dining Room with Grey Walls and Wainscoting Ideas and Designs
1
