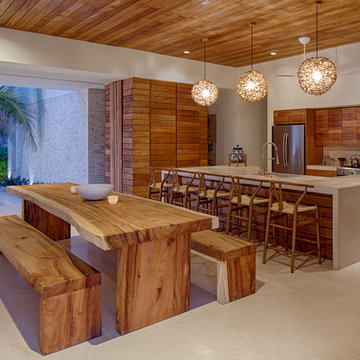Dining Room with Grey Walls Ideas and Designs
Refine by:
Budget
Sort by:Popular Today
1 - 20 of 120 photos
Item 1 of 3

Photo of a large modern kitchen/dining room in Other with grey walls, light hardwood flooring and multi-coloured floors.
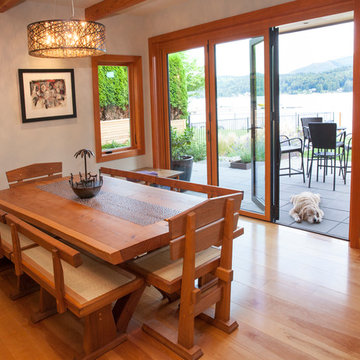
This is an example of a medium sized contemporary open plan dining room in Seattle with grey walls and medium hardwood flooring.

The refurbishment include on opening up and linking both the living room and the formal dining room to create a bigger room. This is also linked to the new kitchen side extension with longitudinal views across the property. An internal window was included on the dining room to allow for views to the corridor and adjacent stair, while at the same time allowing for natural light to circulate through the property.
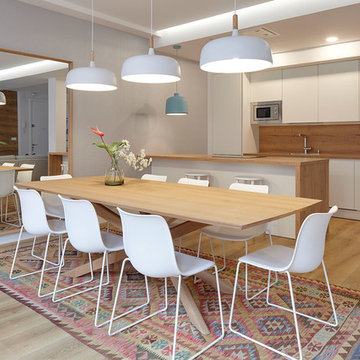
Fotografia: Inaki Caperochipi,
Alquiler Vacacional: Feelfree Rentals
Scandi dining room in Other with grey walls, medium hardwood flooring and brown floors.
Scandi dining room in Other with grey walls, medium hardwood flooring and brown floors.
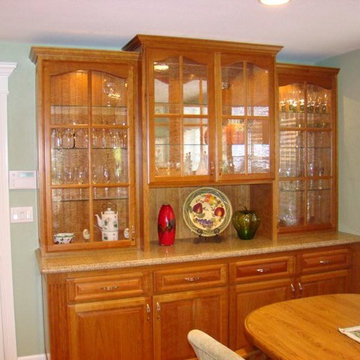
This is an example of a medium sized classic dining room in San Francisco with grey walls.
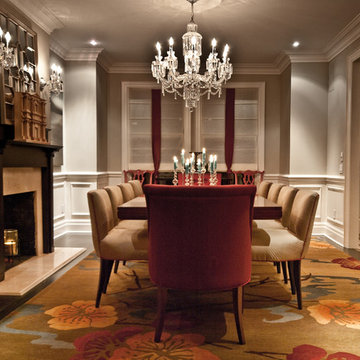
Photo by: Geoff Lackner
Photo of a traditional dining room in Toronto with grey walls, dark hardwood flooring, a standard fireplace and a dado rail.
Photo of a traditional dining room in Toronto with grey walls, dark hardwood flooring, a standard fireplace and a dado rail.
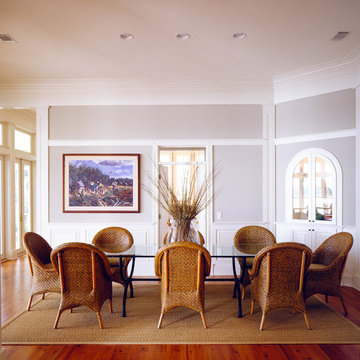
Design ideas for a nautical dining room in Atlanta with grey walls, dark hardwood flooring and a dado rail.

Photo of a traditional enclosed dining room in Dallas with grey walls and light hardwood flooring.
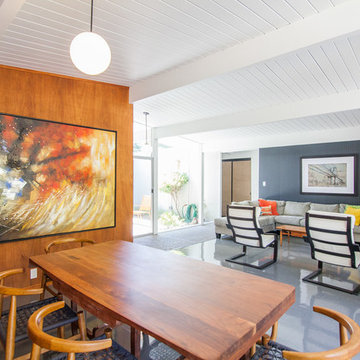
Photo of a retro dining room in San Francisco with vinyl flooring, grey walls, no fireplace and a feature wall.

森と暮らす家 |Studio tanpopo-gumi
撮影|野口 兼史
Modern open plan dining room in Kobe with grey walls, medium hardwood flooring, brown floors, a stone fireplace surround and a wood ceiling.
Modern open plan dining room in Kobe with grey walls, medium hardwood flooring, brown floors, a stone fireplace surround and a wood ceiling.

Clean and bright for a space where you can clear your mind and relax. Unique knots bring life and intrigue to this tranquil maple design. With the Modin Collection, we have raised the bar on luxury vinyl plank. The result is a new standard in resilient flooring. Modin offers true embossed in register texture, a low sheen level, a rigid SPC core, an industry-leading wear layer, and so much more.
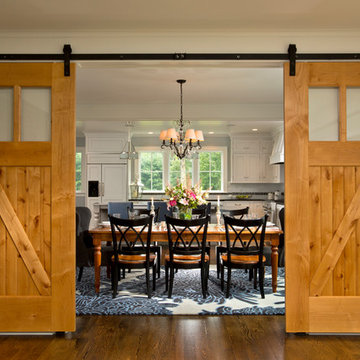
Sliding barn doors allow acoustic and privacy options in the open floor plan.
Scott Bergmann Photography
Design ideas for an expansive farmhouse kitchen/dining room in Boston with grey walls and medium hardwood flooring.
Design ideas for an expansive farmhouse kitchen/dining room in Boston with grey walls and medium hardwood flooring.

Family room makeover in Sandy Springs, Ga. Mixed new and old pieces together.
Large classic open plan dining room in Atlanta with grey walls, dark hardwood flooring, a standard fireplace, a stone fireplace surround, brown floors, wallpapered walls and a chimney breast.
Large classic open plan dining room in Atlanta with grey walls, dark hardwood flooring, a standard fireplace, a stone fireplace surround, brown floors, wallpapered walls and a chimney breast.
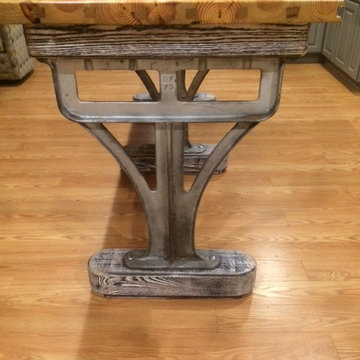
Lexington-Industrial Custom Farm Table
100 year old cast iron legs with a Reclaimed Heart Pine Table.
The Reclaimed Heart pine came out of an old Kentucky barn.
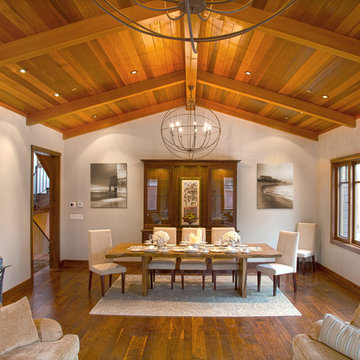
Western Red Cedar tongue in groove ceiling. Walnut flooring. Claro walnut hutch with LED lighting.
Traditional dining room in San Francisco with grey walls.
Traditional dining room in San Francisco with grey walls.
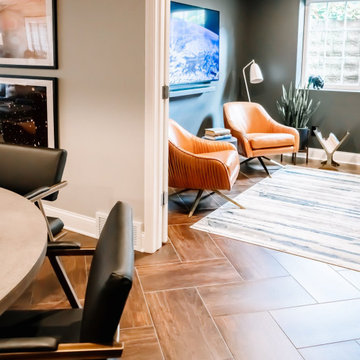
Project by Wiles Design Group. Their Cedar Rapids-based design studio serves the entire Midwest, including Iowa City, Dubuque, Davenport, and Waterloo, as well as North Missouri and St. Louis.
For more about Wiles Design Group, see here: https://wilesdesigngroup.com/
To learn more about this project, see here: https://wilesdesigngroup.com/inviting-and-modern-basement
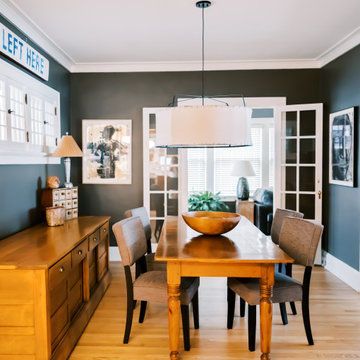
Project by Wiles Design Group. Their Cedar Rapids-based design studio serves the entire Midwest, including Iowa City, Dubuque, Davenport, and Waterloo, as well as North Missouri and St. Louis.
For more about Wiles Design Group, see here: https://wilesdesigngroup.com/
To learn more about this project, see here: https://wilesdesigngroup.com/ecletic-and-warm-home
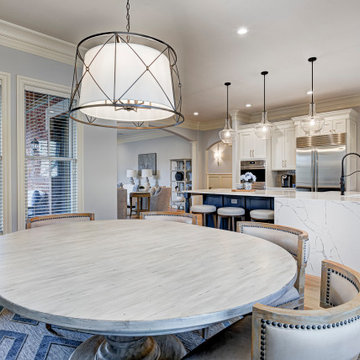
In this gorgeous Carmel residence, the primary objective for the great room was to achieve a more luminous and airy ambiance by eliminating the prevalent brown tones and refinishing the floors to a natural shade.
The kitchen underwent a stunning transformation, featuring white cabinets with stylish navy accents. The overly intricate hood was replaced with a striking two-tone metal hood, complemented by a marble backsplash that created an enchanting focal point. The two islands were redesigned to incorporate a new shape, offering ample seating to accommodate their large family.
In the butler's pantry, floating wood shelves were installed to add visual interest, along with a beverage refrigerator. The kitchen nook was transformed into a cozy booth-like atmosphere, with an upholstered bench set against beautiful wainscoting as a backdrop. An oval table was introduced to add a touch of softness.
To maintain a cohesive design throughout the home, the living room carried the blue and wood accents, incorporating them into the choice of fabrics, tiles, and shelving. The hall bath, foyer, and dining room were all refreshed to create a seamless flow and harmonious transition between each space.
---Project completed by Wendy Langston's Everything Home interior design firm, which serves Carmel, Zionsville, Fishers, Westfield, Noblesville, and Indianapolis.
For more about Everything Home, see here: https://everythinghomedesigns.com/
To learn more about this project, see here:
https://everythinghomedesigns.com/portfolio/carmel-indiana-home-redesign-remodeling
Dining Room with Grey Walls Ideas and Designs
1

