Dining Room with Laminate Floors and All Types of Ceiling Ideas and Designs
Refine by:
Budget
Sort by:Popular Today
281 - 300 of 385 photos
Item 1 of 3
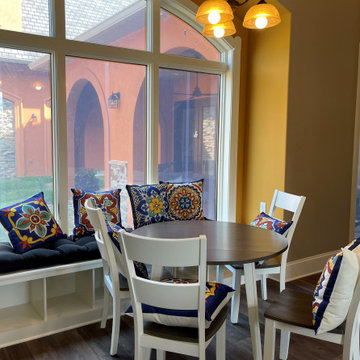
Design ideas for a small traditional kitchen/dining room in Other with yellow walls, laminate floors, multi-coloured floors and a vaulted ceiling.
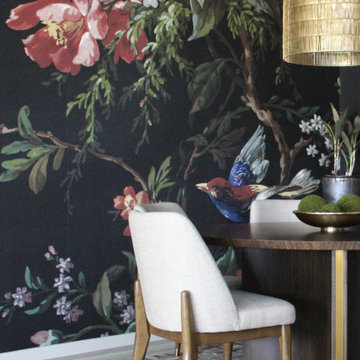
Enter the epitome of refined dining in your formal dining room, where opulence and nature converge against dramatic black accent walls. Adorned with enchanting floral and bird wallpaper, the space exudes an air of timeless elegance. The newly installed espresso-stained beams gracefully traverse the ceiling, adding a touch of architectural grandeur. This juxtaposition of dark accents and vibrant patterns creates a symphony of sophistication, ensuring every meal is a feast for the senses. Your dining room becomes a tableau of taste and texture, inviting guests to savor not only the culinary delights but also the visual feast of exquisite design.
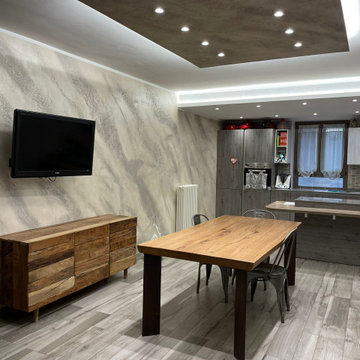
Design ideas for an urban kitchen/dining room in Milan with grey walls, laminate floors, a corner fireplace, a stone fireplace surround, grey floors and a drop ceiling.
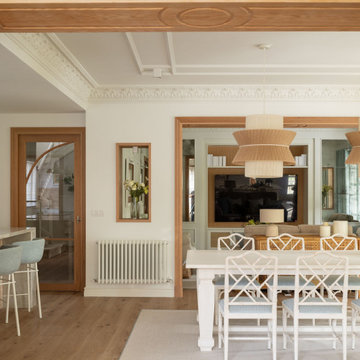
Large classic open plan dining room in Bilbao with white walls, laminate floors, a standard fireplace, a wooden fireplace surround, brown floors and a drop ceiling.
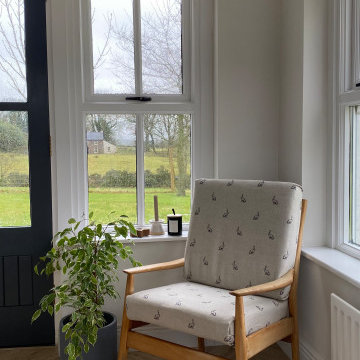
Recent renovation of an open plan kitchen and living area which included structural changes including a wall knockout and the installation of aluminium sliding doors. The Scandinavian style design consists of modern graphite kitchen cabinetry, an off-white quartz worktop, stainless steel cooker and a double Belfast sink on the rectangular island paired with brushed brass Caple taps to coordinate with the brushed brass pendant and wall lights. The living section of the space is light, layered and airy featuring various textures such as a sandstone wall behind the cream wood-burning stove, tongue and groove panelled wall, a bobble area rug, herringbone laminate floor and an antique tan leather chaise lounge.
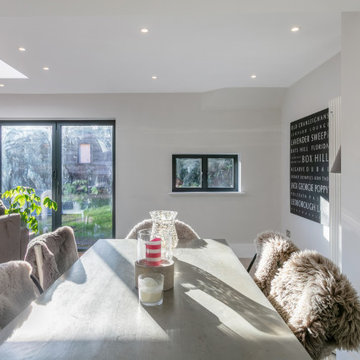
This is an example of a medium sized contemporary dining room in Buckinghamshire with laminate floors and a drop ceiling.
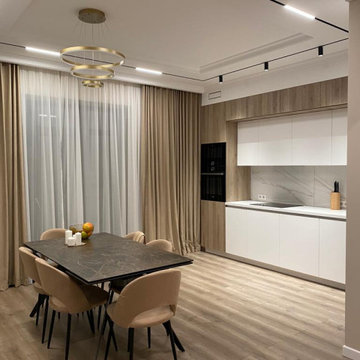
Реализация кухни-гостиной по дизайн-проекту.
Design ideas for a contemporary dining room in Other with beige walls, laminate floors and a drop ceiling.
Design ideas for a contemporary dining room in Other with beige walls, laminate floors and a drop ceiling.
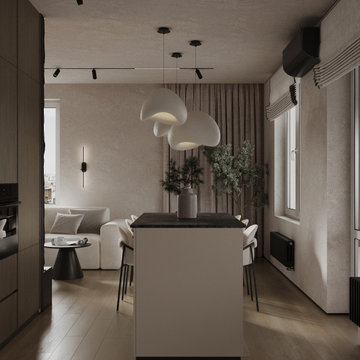
This is an example of a medium sized contemporary open plan dining room in Other with beige walls, laminate floors, no fireplace, brown floors, a wallpapered ceiling and wallpapered walls.
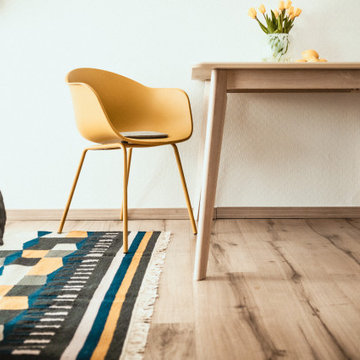
Urlaub machen wie zu Hause - oder doch mal ganz anders? Dieses Airbnb Appartement war mehr als in die Jahre gekommen und wir haben uns der Herausforderung angenommen, es in einen absoluten Wohlfühlort zu verwandeln. Einen Raumteiler für mehr Privatsphäre, neue Küchenmöbel für den urbanen City-Look und nette Aufmerksamkeiten für die Gäste, haben diese langweilige Appartement in eine absolute Lieblingsunterkunft in Top-Lage verwandelt. Und das es nun immer ausgebucht ist, spricht für sich oder?
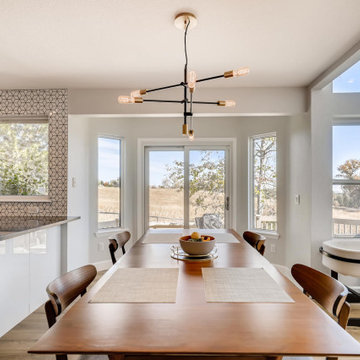
Beautiful naturally lit home with amazing views. Full, modern remodel with geometric tiles and iron railings.
Inspiration for a large contemporary dining room in Denver with white walls, laminate floors, a standard fireplace, a brick fireplace surround, beige floors and a vaulted ceiling.
Inspiration for a large contemporary dining room in Denver with white walls, laminate floors, a standard fireplace, a brick fireplace surround, beige floors and a vaulted ceiling.
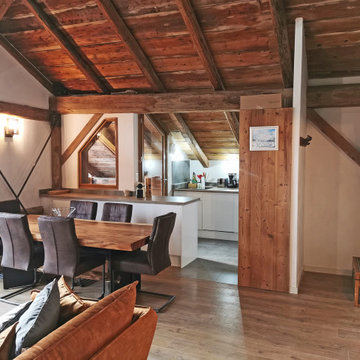
Design ideas for a large rustic dining room in Lyon with white walls, laminate floors, brown floors and exposed beams.
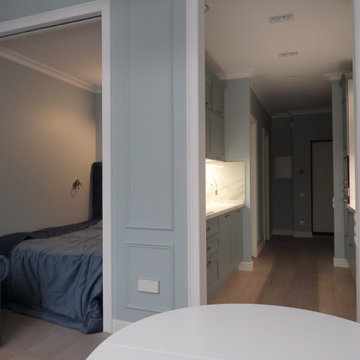
Планировка квартиры-студии.
Вся квартира - 53,5 кв.метра разделена на несколько традиционных зон (гостиная, спальня, кухня, прихожая, гардеробная и санузел). Однако, некоторые зоны проходные. Так, проход в гостиную организован через кухню (кухня как-бы расположена в прихожей, что совершенно не мешает удобству ее использования), а проход в зону спальни - через гостиную. Концепция планировки достаточно интересна - квартира предназначена для проживания одного человека или пары, и такое расположение комнат вполне способно компенсировать, например, одиночество прибывания отсутствием лишних дверей и коридоров. Проще говоря - так гораздо веселее
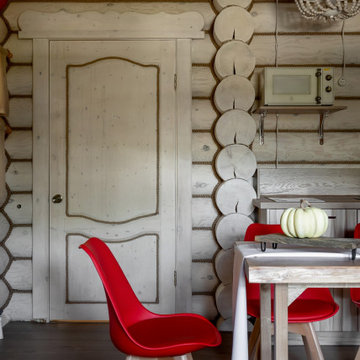
Домик отдыха выполнен в стеле русской избы. Но в современном прочтение. Яркие акценты красного цвета в сочетание бревен слоновой кости создают необычную атмосферу в интерьере. Русский чайник, стол из слэба. Современные решения и традиции русского стиля нашли уникальное авторское сочетание в этом проекте.
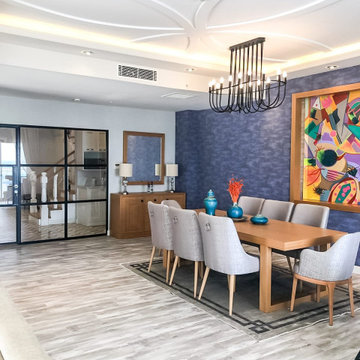
Medium sized contemporary dining room in Other with blue walls, laminate floors, grey floors, a coffered ceiling and wallpapered walls.
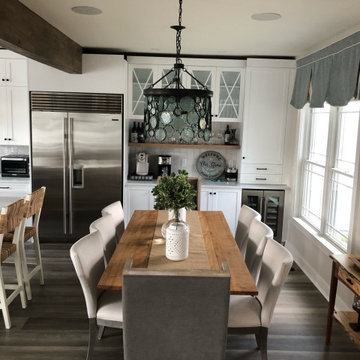
Design ideas for a small beach style open plan dining room in New York with white walls, laminate floors, a standard fireplace, a stone fireplace surround, grey floors and exposed beams.
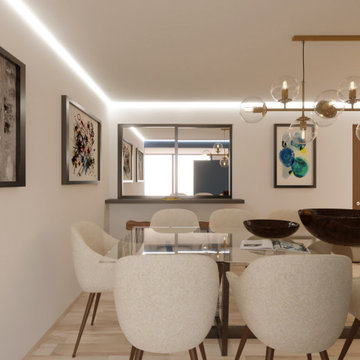
These images belong to a contest (Bhauss) made at the end of April 2022 for a house in Santiago, Chile. The client asked for the remodel of the dining room only and they had the specs and the style very clear in this project. These renders and design won third place in the contest.
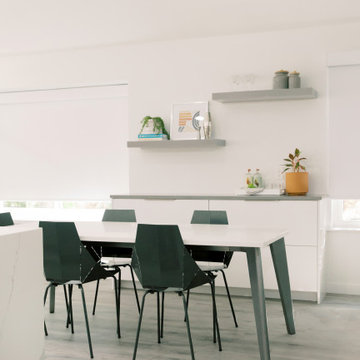
This is an example of a medium sized modern kitchen/dining room in Austin with white walls, laminate floors, a standard fireplace, grey floors and a vaulted ceiling.
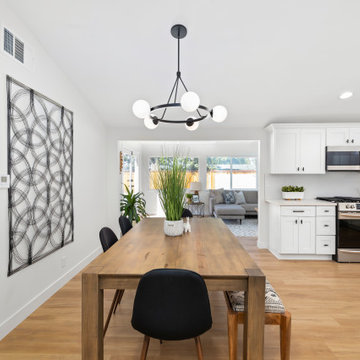
This is an example of a medium sized midcentury kitchen/dining room in Orange County with white walls, laminate floors and a vaulted ceiling.
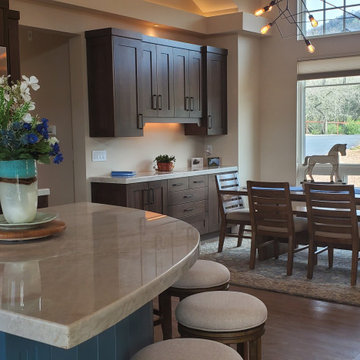
Dining room to match Kitchen / Great Room area.
Inspiration for a medium sized contemporary open plan dining room in San Francisco with beige walls, laminate floors, no fireplace, brown floors and a vaulted ceiling.
Inspiration for a medium sized contemporary open plan dining room in San Francisco with beige walls, laminate floors, no fireplace, brown floors and a vaulted ceiling.
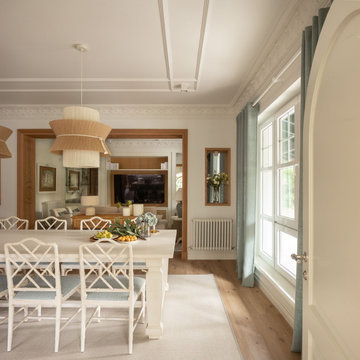
Photo of a large classic open plan dining room in Bilbao with white walls, laminate floors, a standard fireplace, a wooden fireplace surround, brown floors and a coffered ceiling.
Dining Room with Laminate Floors and All Types of Ceiling Ideas and Designs
15