Dining Room with All Types of Fireplace and Multi-coloured Floors Ideas and Designs
Refine by:
Budget
Sort by:Popular Today
1 - 20 of 338 photos
Item 1 of 3

Intimate family dining area with the warmth of a fireplace.
Medium sized dining room in Cleveland with banquette seating, beige walls, ceramic flooring, a standard fireplace, a brick fireplace surround, multi-coloured floors and brick walls.
Medium sized dining room in Cleveland with banquette seating, beige walls, ceramic flooring, a standard fireplace, a brick fireplace surround, multi-coloured floors and brick walls.

The beautiful barrel and wood ceiling treatments along with the wood herringbone floor pattern help clearly define the separate living areas.
Inspiration for a large modern open plan dining room in Dallas with white walls, light hardwood flooring, a standard fireplace and multi-coloured floors.
Inspiration for a large modern open plan dining room in Dallas with white walls, light hardwood flooring, a standard fireplace and multi-coloured floors.

Beautiful Spanish tile details are present in almost
every room of the home creating a unifying theme
and warm atmosphere. Wood beamed ceilings
converge between the living room, dining room,
and kitchen to create an open great room. Arched
windows and large sliding doors frame the amazing
views of the ocean.
Architect: Beving Architecture
Photographs: Jim Bartsch Photographer

Stunning dining room with dark grey walls and bright open windows with a stylishly designed floor pattern.
Tony Soluri Photography
Large classic enclosed dining room in Chicago with grey walls, marble flooring, multi-coloured floors, a standard fireplace, a stone fireplace surround and a feature wall.
Large classic enclosed dining room in Chicago with grey walls, marble flooring, multi-coloured floors, a standard fireplace, a stone fireplace surround and a feature wall.

This is an example of an expansive farmhouse kitchen/dining room in Austin with white walls, dark hardwood flooring, a two-sided fireplace, a stone fireplace surround, multi-coloured floors and feature lighting.

Soggiorno: boiserie in palissandro, camino a gas e TV 65". Pareti in grigio scuro al 6% di lucidità, finestre a profilo sottile, dalla grande capacit di isolamento acustico.
---
Living room: rosewood paneling, gas fireplace and 65 " TV. Dark gray walls (6% gloss), thin profile windows, providing high sound-insulation capacity.
---
Omaggio allo stile italiano degli anni Quaranta, sostenuto da impianti di alto livello.
---
A tribute to the Italian style of the Forties, supported by state-of-the-art tech systems.
---
Photographer: Luca Tranquilli
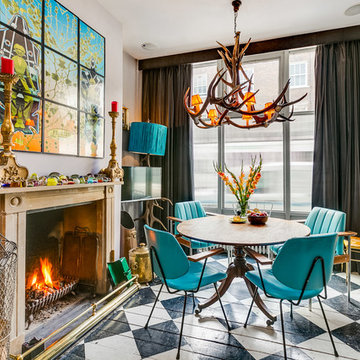
Medium sized eclectic dining room in London with grey walls, a standard fireplace, multi-coloured floors and painted wood flooring.

World Renowned Interior Design Firm Fratantoni Interior Designers created these beautiful home designs! They design homes for families all over the world in any size and style. They also have in-house Architecture Firm Fratantoni Design and world class Luxury Home Building Firm Fratantoni Luxury Estates! Hire one or all three companies to design, build and or remodel your home!

This was a complete interior and exterior renovation of a 6,500sf 1980's single story ranch. The original home had an interior pool that was removed and replace with a widely spacious and highly functioning kitchen. Stunning results with ample amounts of natural light and wide views the surrounding landscape. A lovely place to live.
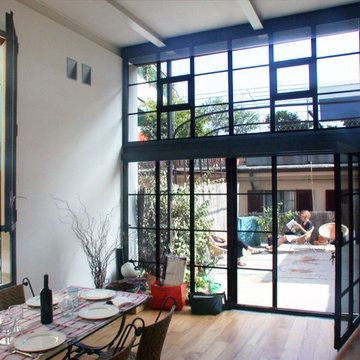
This is an example of a medium sized contemporary kitchen/dining room in Milan with white walls, dark hardwood flooring, a standard fireplace, a plastered fireplace surround and multi-coloured floors.
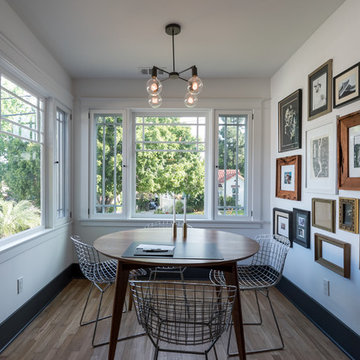
Custom dining room by Landmark Building Inc.
Design ideas for a medium sized classic kitchen/dining room in Los Angeles with white walls, light hardwood flooring, a standard fireplace, a tiled fireplace surround and multi-coloured floors.
Design ideas for a medium sized classic kitchen/dining room in Los Angeles with white walls, light hardwood flooring, a standard fireplace, a tiled fireplace surround and multi-coloured floors.
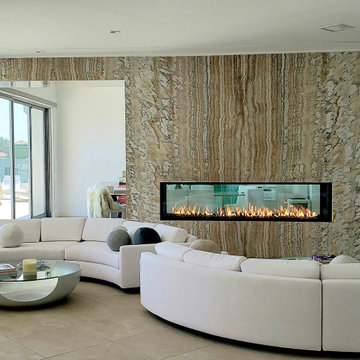
Acucraft Signature Series 8' Linear See Through Gas Fireplace with Dual Pane Glass Cooling System, Removable Glass Panes, and Reflective Glass Media.
Design ideas for an expansive contemporary enclosed dining room in Austin with multi-coloured walls, a two-sided fireplace and multi-coloured floors.
Design ideas for an expansive contemporary enclosed dining room in Austin with multi-coloured walls, a two-sided fireplace and multi-coloured floors.

http://211westerlyroad.com/
Introducing a distinctive residence in the coveted Weston Estate's neighborhood. A striking antique mirrored fireplace wall accents the majestic family room. The European elegance of the custom millwork in the entertainment sized dining room accents the recently renovated designer kitchen. Decorative French doors overlook the tiered granite and stone terrace leading to a resort-quality pool, outdoor fireplace, wading pool and hot tub. The library's rich wood paneling, an enchanting music room and first floor bedroom guest suite complete the main floor. The grande master suite has a palatial dressing room, private office and luxurious spa-like bathroom. The mud room is equipped with a dumbwaiter for your convenience. The walk-out entertainment level includes a state-of-the-art home theatre, wine cellar and billiards room that leads to a covered terrace. A semi-circular driveway and gated grounds complete the landscape for the ultimate definition of luxurious living.
Eric Barry Photography

This sophisticated luxurious contemporary transitional dining area features custom-made adjustable maple wood table with brass finishes, velvet upholstery treatment chairs with detailed welts in contrast colors, grasscloth wallcovering, gold chandeliers and champagne architectural design details.
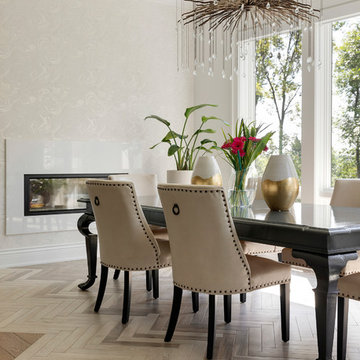
oak floors in custom stain
Ombre tile in chevron pattern
double sided fireplace
marbleized wallpaper
Currey chandelier
grey table
leather chairs
Benjamin Moore Super White
Image by @Spacecrafting
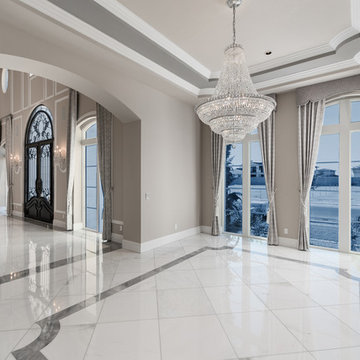
Formal dining room right off the grand entryway with arched frames, a custom chandelier and marble floor.
Design ideas for an expansive mediterranean open plan dining room in Phoenix with beige walls, marble flooring, a standard fireplace, a stone fireplace surround and multi-coloured floors.
Design ideas for an expansive mediterranean open plan dining room in Phoenix with beige walls, marble flooring, a standard fireplace, a stone fireplace surround and multi-coloured floors.

This is an example of a medium sized farmhouse dining room in Kansas City with banquette seating, white walls, terracotta flooring, a corner fireplace, a stacked stone fireplace surround, multi-coloured floors and exposed beams.

World Renowned Architecture Firm Fratantoni Design created this beautiful home! They design home plans for families all over the world in any size and style. They also have in-house Interior Designer Firm Fratantoni Interior Designers and world class Luxury Home Building Firm Fratantoni Luxury Estates! Hire one or all three companies to design and build and or remodel your home!
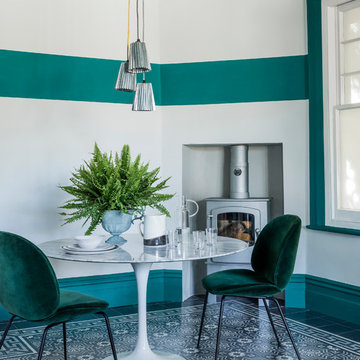
Inspiration for a medium sized contemporary enclosed dining room in West Midlands with multi-coloured walls, ceramic flooring, a wood burning stove and multi-coloured floors.

Уютная столовая с видом на сад и камин. Справа летняя кухня и печь.
Архитекторы:
Дмитрий Глушков
Фёдор Селенин
фото:
Андрей Лысиков
This is an example of a medium sized farmhouse kitchen/dining room in Moscow with yellow walls, a ribbon fireplace, a stone fireplace surround, multi-coloured floors, exposed beams, wood walls and porcelain flooring.
This is an example of a medium sized farmhouse kitchen/dining room in Moscow with yellow walls, a ribbon fireplace, a stone fireplace surround, multi-coloured floors, exposed beams, wood walls and porcelain flooring.
Dining Room with All Types of Fireplace and Multi-coloured Floors Ideas and Designs
1