Dining Room with Green Walls and Multi-coloured Floors Ideas and Designs
Refine by:
Budget
Sort by:Popular Today
1 - 20 of 51 photos
Item 1 of 3
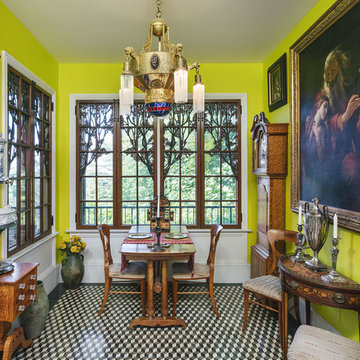
Floor tiles - Budapest, 19th century
Povey glass windows and French doors made in Portland, early 20th century
Light fixture - Goetz from Prague
Doors from Portland Park Block, 19th century
Photo by KuDa Photography
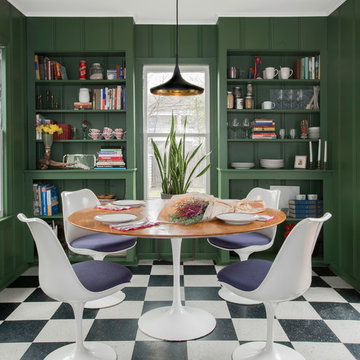
This is an example of a bohemian kitchen/dining room in Austin with green walls and multi-coloured floors.

http://211westerlyroad.com/
Introducing a distinctive residence in the coveted Weston Estate's neighborhood. A striking antique mirrored fireplace wall accents the majestic family room. The European elegance of the custom millwork in the entertainment sized dining room accents the recently renovated designer kitchen. Decorative French doors overlook the tiered granite and stone terrace leading to a resort-quality pool, outdoor fireplace, wading pool and hot tub. The library's rich wood paneling, an enchanting music room and first floor bedroom guest suite complete the main floor. The grande master suite has a palatial dressing room, private office and luxurious spa-like bathroom. The mud room is equipped with a dumbwaiter for your convenience. The walk-out entertainment level includes a state-of-the-art home theatre, wine cellar and billiards room that leads to a covered terrace. A semi-circular driveway and gated grounds complete the landscape for the ultimate definition of luxurious living.
Eric Barry Photography
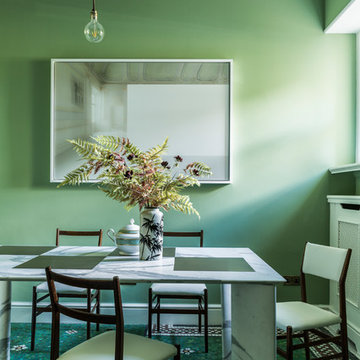
Inspiration for a victorian dining room in London with green walls, no fireplace and multi-coloured floors.
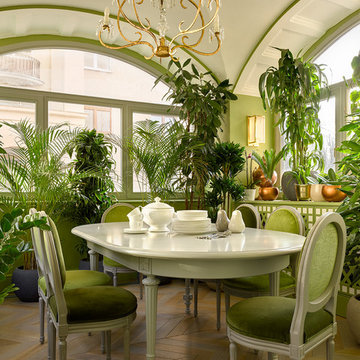
Design ideas for a classic dining room in Moscow with green walls, medium hardwood flooring and multi-coloured floors.
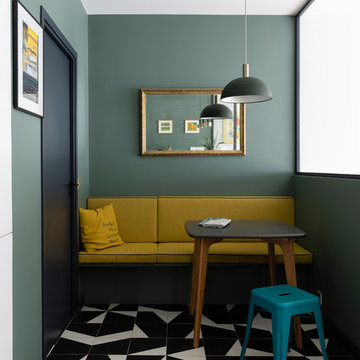
Crédits photo: Alexis Paoli
This is an example of a small contemporary dining room in Paris with porcelain flooring, multi-coloured floors and green walls.
This is an example of a small contemporary dining room in Paris with porcelain flooring, multi-coloured floors and green walls.
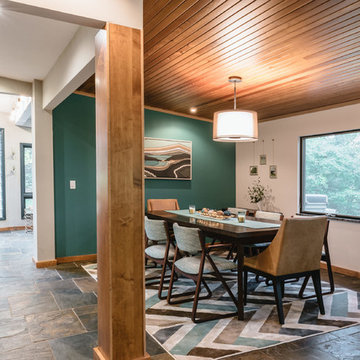
This is an example of a midcentury kitchen/dining room in Detroit with green walls, slate flooring and multi-coloured floors.
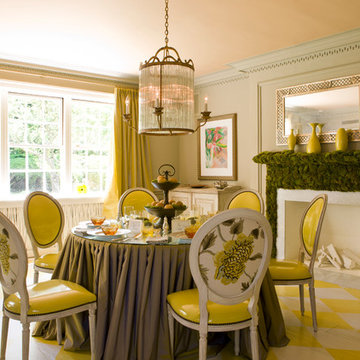
Niermann Weeks designs borrow elements from the past and reinterpret them to fit current lifestyles, aesthetically relating to both traditional and contemporary interiors.

For the Richmond Symphony Showhouse in 2018. This room was designed by David Barden Designs, photographed by Ansel Olsen. The Mural is "Bel Aire" in the "Emerald" colorway. Installed above a chair rail that was painted to match.
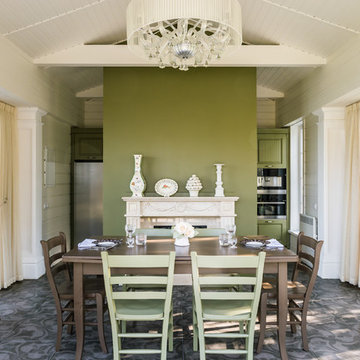
Medium sized classic dining room in Moscow with green walls, ceramic flooring, a standard fireplace and multi-coloured floors.
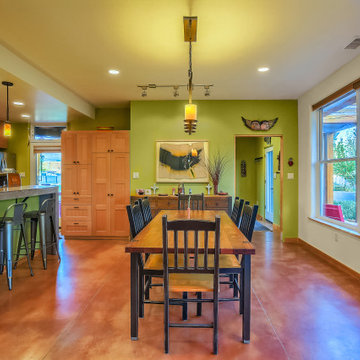
A closer look at the dining area and kitchen island bar.
Inspiration for a medium sized world-inspired kitchen/dining room in Albuquerque with concrete flooring, multi-coloured floors and green walls.
Inspiration for a medium sized world-inspired kitchen/dining room in Albuquerque with concrete flooring, multi-coloured floors and green walls.
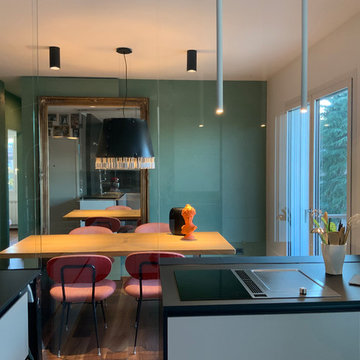
Photo of a small bohemian kitchen/dining room in Venice with green walls, painted wood flooring and multi-coloured floors.

- Dark green alcove hues to visually enhance the existing brick. Previously painted black, but has now been beautifully sandblasted and coated in a clear matt lacquer brick varnish to help minimise airborne loose material.
- Various bricks were chopped out and replaced prior to work due to age related deterioration.
- Dining room floor was previously original orange squared quarry tiles and soil. A damp proof membrane was installed to help enhance and retain heat during winter, whilst also minimising the risk of damp progressing.
- Dining room floor finish was silver-lined with matt lacquered engineered wood panels. Engineered wood flooring is more appropriate for older properties due to their damp proof lining fused into the wood panel.
- a course of bricks were chopped out spanning the length of the dining room from the exterior due to previous damp present. An extra 2 courses of engineered blue brick were introduced due to the exterior slope of the driveway. This has so far seen the damp disappear which allowed the room to be re-plastered and painted.
- Original features previously removed from dining room were reintroduced such as coving, plaster ceiling rose and original 4 panel moulded doors.
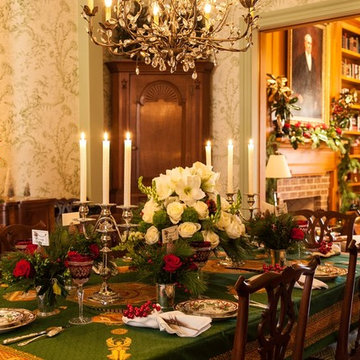
Southern Plantation home in McLean Virginia decorated for Christmas house tour.
Design ideas for a large traditional enclosed dining room in DC Metro with green walls, medium hardwood flooring, a standard fireplace, a brick fireplace surround and multi-coloured floors.
Design ideas for a large traditional enclosed dining room in DC Metro with green walls, medium hardwood flooring, a standard fireplace, a brick fireplace surround and multi-coloured floors.
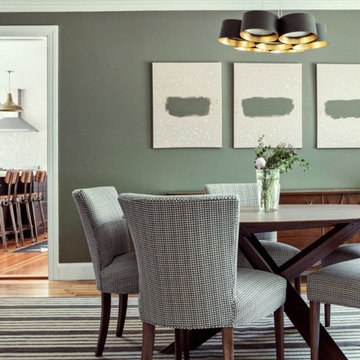
Renovations by a team of Maine architects updated this colonial home and brought a touch of contemporary design into the dining room.
Contemporary enclosed dining room in Portland Maine with green walls, medium hardwood flooring, no fireplace and multi-coloured floors.
Contemporary enclosed dining room in Portland Maine with green walls, medium hardwood flooring, no fireplace and multi-coloured floors.
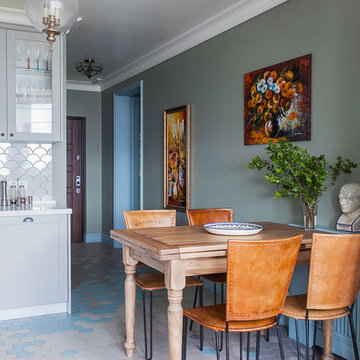
Inspiration for a traditional dining room in Moscow with multi-coloured floors, green walls and no fireplace.
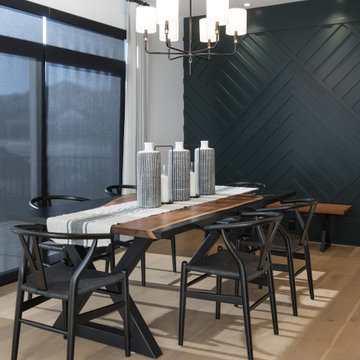
This stunning Aspen Woods showhome is designed on a grand scale with modern, clean lines intended to make a statement. Throughout the home you will find warm leather accents, an abundance of rich textures and eye-catching sculptural elements. The home features intricate details such as mountain inspired paneling in the dining room and master ensuite doors, custom iron oval spindles on the staircase, and patterned tiles in both the master ensuite and main floor powder room. The expansive white kitchen is bright and inviting with contrasting black elements and warm oak floors for a contemporary feel. An adjoining great room is anchored by a Scandinavian-inspired two-storey fireplace finished to evoke the look and feel of plaster. Each of the five bedrooms has a unique look ranging from a calm and serene master suite, to a soft and whimsical girls room and even a gaming inspired boys bedroom. This home is a spacious retreat perfect for the entire family!
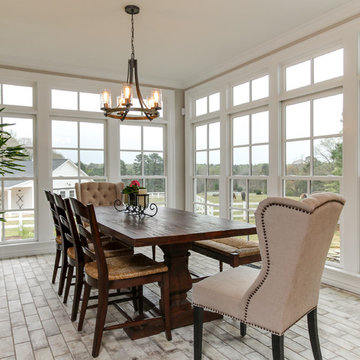
Tad Davis Photography
Photo of a medium sized rural enclosed dining room in Raleigh with green walls, light hardwood flooring, no fireplace and multi-coloured floors.
Photo of a medium sized rural enclosed dining room in Raleigh with green walls, light hardwood flooring, no fireplace and multi-coloured floors.
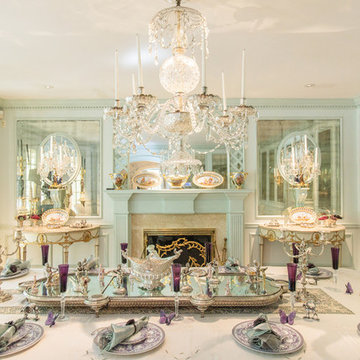
http://211westerlyroad.com/
Introducing a distinctive residence in the coveted Weston Estate's neighborhood. A striking antique mirrored fireplace wall accents the majestic family room. The European elegance of the custom millwork in the entertainment sized dining room accents the recently renovated designer kitchen. Decorative French doors overlook the tiered granite and stone terrace leading to a resort-quality pool, outdoor fireplace, wading pool and hot tub. The library's rich wood paneling, an enchanting music room and first floor bedroom guest suite complete the main floor. The grande master suite has a palatial dressing room, private office and luxurious spa-like bathroom. The mud room is equipped with a dumbwaiter for your convenience. The walk-out entertainment level includes a state-of-the-art home theatre, wine cellar and billiards room that leads to a covered terrace. A semi-circular driveway and gated grounds complete the landscape for the ultimate definition of luxurious living.
Eric Barry Photography
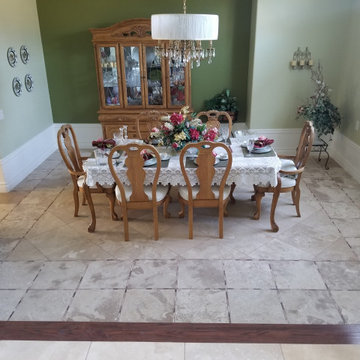
Dining room on half level between first floor and second floor.
Inspiration for a large victorian enclosed dining room in Austin with green walls, travertine flooring and multi-coloured floors.
Inspiration for a large victorian enclosed dining room in Austin with green walls, travertine flooring and multi-coloured floors.
Dining Room with Green Walls and Multi-coloured Floors Ideas and Designs
1