Dining Room with Multi-coloured Walls and a Wallpapered Ceiling Ideas and Designs
Refine by:
Budget
Sort by:Popular Today
1 - 13 of 13 photos
Item 1 of 3

2-story addition to this historic 1894 Princess Anne Victorian. Family room, new full bath, relocated half bath, expanded kitchen and dining room, with Laundry, Master closet and bathroom above. Wrap-around porch with gazebo.
Photos by 12/12 Architects and Robert McKendrick Photography.
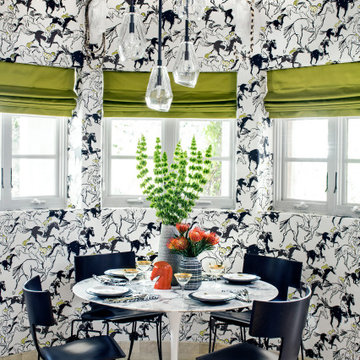
This is an example of a small bohemian dining room in Los Angeles with multi-coloured walls, no fireplace, beige floors, a wallpapered ceiling and wallpapered walls.
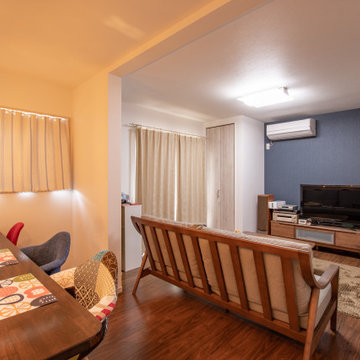
ソファーを隔てて、ダイニングキッチン(家事スペース)とリビング(くつろぎスペース)にゾーニング。
空間だけでなく、照明の光にも変化をもたせて、気分に合わせて過ごす場所を変える楽しみも。
Design ideas for a scandinavian open plan dining room in Other with multi-coloured walls, dark hardwood flooring, no fireplace, brown floors, a wallpapered ceiling, wallpapered walls and feature lighting.
Design ideas for a scandinavian open plan dining room in Other with multi-coloured walls, dark hardwood flooring, no fireplace, brown floors, a wallpapered ceiling, wallpapered walls and feature lighting.
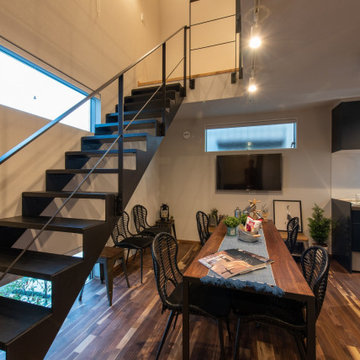
This is an example of a modern dining room in Other with multi-coloured walls, dark hardwood flooring, no fireplace, brown floors, a wallpapered ceiling and wallpapered walls.
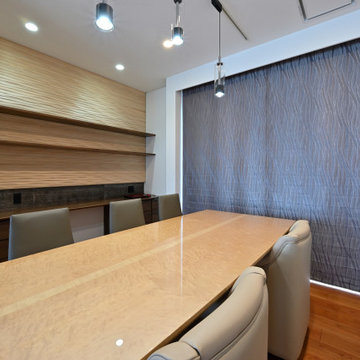
Photo of a medium sized open plan dining room in Other with multi-coloured walls, plywood flooring, brown floors, a wallpapered ceiling, tongue and groove walls and feature lighting.
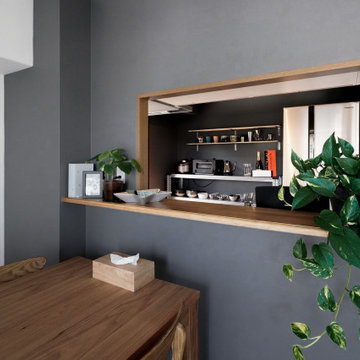
ホワイト、グレー、ブラウンで構成されたダイニング
This is an example of a medium sized modern kitchen/dining room in Other with multi-coloured walls, painted wood flooring, beige floors, a wallpapered ceiling and wallpapered walls.
This is an example of a medium sized modern kitchen/dining room in Other with multi-coloured walls, painted wood flooring, beige floors, a wallpapered ceiling and wallpapered walls.

A dining area oozing period style and charm. The original William Morris 'Strawberry Fields' wallpaper design was launched in 1864. This isn't original but has possibly been on the walls for over twenty years. The Anaglypta paper on the ceiling js given a new lease of life by painting over the tired old brilliant white paint and the fire place has elegantly takes centre stage.

2-story addition to this historic 1894 Princess Anne Victorian. Family room, new full bath, relocated half bath, expanded kitchen and dining room, with Laundry, Master closet and bathroom above. Wrap-around porch with gazebo.
Photos by 12/12 Architects and Robert McKendrick Photography.
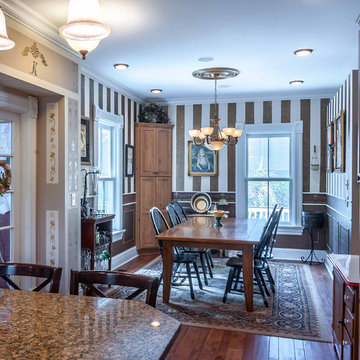
2-story addition to this historic 1894 Princess Anne Victorian. Family room, new full bath, relocated half bath, expanded kitchen and dining room, with Laundry, Master closet and bathroom above. Wrap-around porch with gazebo.
Photos by 12/12 Architects and Robert McKendrick Photography.
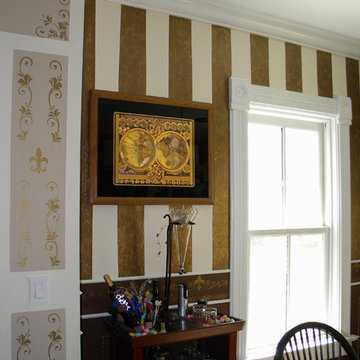
2-story addition to this historic 1894 Princess Anne Victorian. Family room, new full bath, relocated half bath, expanded kitchen and dining room, with Laundry, Master closet and bathroom above. Wrap-around porch with gazebo.
Photos by 12/12 Architects and Robert McKendrick Photography.
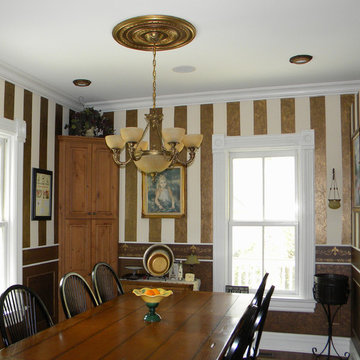
2-story addition to this historic 1894 Princess Anne Victorian. Family room, new full bath, relocated half bath, expanded kitchen and dining room, with Laundry, Master closet and bathroom above. Wrap-around porch with gazebo.
Photos by 12/12 Architects and Robert McKendrick Photography.
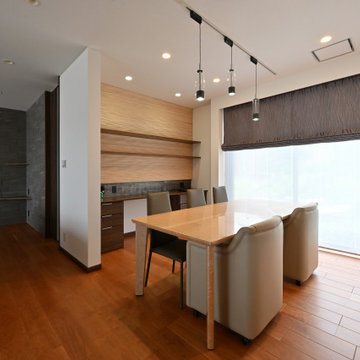
Inspiration for a medium sized open plan dining room in Other with multi-coloured walls, plywood flooring, brown floors, a wallpapered ceiling, tongue and groove walls and feature lighting.
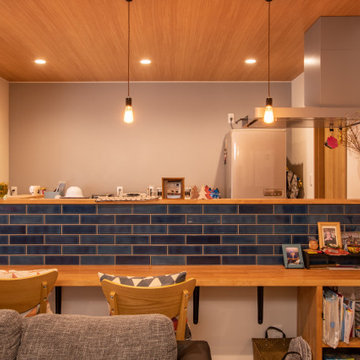
深海のようなブルーのキッチンタイルが、程よいスパイスを与えます。
リビングのソファ、キッチンの壁、レンジフードなどのグレーが全体のカラーを調和させる名脇役。
Inspiration for a scandi open plan dining room in Other with multi-coloured walls, medium hardwood flooring, no fireplace, brown floors, a wallpapered ceiling and wallpapered walls.
Inspiration for a scandi open plan dining room in Other with multi-coloured walls, medium hardwood flooring, no fireplace, brown floors, a wallpapered ceiling and wallpapered walls.
Dining Room with Multi-coloured Walls and a Wallpapered Ceiling Ideas and Designs
1