Dining Room with Metallic Walls and Multi-coloured Walls Ideas and Designs
Sort by:Popular Today
1 - 20 of 5,967 photos

This dated dining room was given a complete makeover using the fireplace as our inspiration. We were delighted wanted to re-use her grandmother's dining furniture so this was french polished and the contemporary 'ghost' style chairs added as a contrast to the dark furniture. A stunning wallpaper from Surfacephilia, floor length velvet curtains with contrasting Roman blind and a stunning gold palm tree floor lamp to complement the other gold accents the room. The bespoke feather and gold chair chandelier form Cold Harbour Lights is the hero piece of this space.

This is an example of a medium sized midcentury open plan dining room in London with multi-coloured walls, medium hardwood flooring and brown floors.

Interior Design: Muratore Corp Designer, Cindy Bayon | Construction + Millwork: Muratore Corp | Photography: Scott Hargis
Photo of a medium sized urban kitchen/dining room in San Francisco with multi-coloured walls, concrete flooring and no fireplace.
Photo of a medium sized urban kitchen/dining room in San Francisco with multi-coloured walls, concrete flooring and no fireplace.
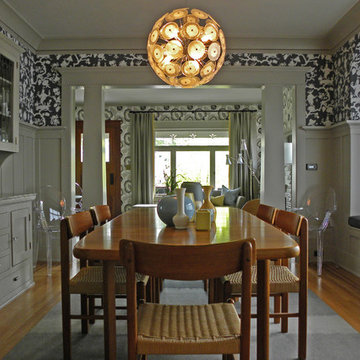
Sarah Greenman © 2012 Houzz
Matthew Craig Interiors
Photo of a classic dining room in Seattle with multi-coloured walls and medium hardwood flooring.
Photo of a classic dining room in Seattle with multi-coloured walls and medium hardwood flooring.

The 2021 Southern Living Idea House is inspiring on multiple levels. Dubbed the “forever home,” the concept was to design for all stages of life, with thoughtful spaces that meet the ever-evolving needs of families today.
Marvin products were chosen for this project to maximize the use of natural light, allow airflow from outdoors to indoors, and provide expansive views that overlook the Ohio River.

The client’s request was quite common - a typical 2800 sf builder home with 3 bedrooms, 2 baths, living space, and den. However, their desire was for this to be “anything but common.” The result is an innovative update on the production home for the modern era, and serves as a direct counterpoint to the neighborhood and its more conventional suburban housing stock, which focus views to the backyard and seeks to nullify the unique qualities and challenges of topography and the natural environment.
The Terraced House cautiously steps down the site’s steep topography, resulting in a more nuanced approach to site development than cutting and filling that is so common in the builder homes of the area. The compact house opens up in very focused views that capture the natural wooded setting, while masking the sounds and views of the directly adjacent roadway. The main living spaces face this major roadway, effectively flipping the typical orientation of a suburban home, and the main entrance pulls visitors up to the second floor and halfway through the site, providing a sense of procession and privacy absent in the typical suburban home.
Clad in a custom rain screen that reflects the wood of the surrounding landscape - while providing a glimpse into the interior tones that are used. The stepping “wood boxes” rest on a series of concrete walls that organize the site, retain the earth, and - in conjunction with the wood veneer panels - provide a subtle organic texture to the composition.
The interior spaces wrap around an interior knuckle that houses public zones and vertical circulation - allowing more private spaces to exist at the edges of the building. The windows get larger and more frequent as they ascend the building, culminating in the upstairs bedrooms that occupy the site like a tree house - giving views in all directions.
The Terraced House imports urban qualities to the suburban neighborhood and seeks to elevate the typical approach to production home construction, while being more in tune with modern family living patterns.
Overview:
Elm Grove
Size:
2,800 sf,
3 bedrooms, 2 bathrooms
Completion Date:
September 2014
Services:
Architecture, Landscape Architecture
Interior Consultants: Amy Carman Design
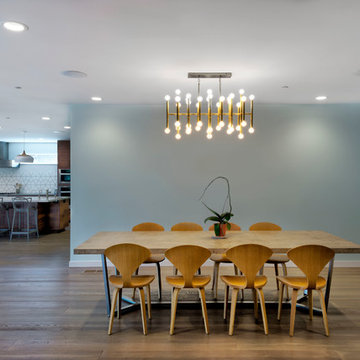
Spacious, light, simplistic yet effective. Combining a hazed glass wall to partition the kitchen while warming the room with the wooden floor and dining furniture and a stunning eye catcher of the ceiling light
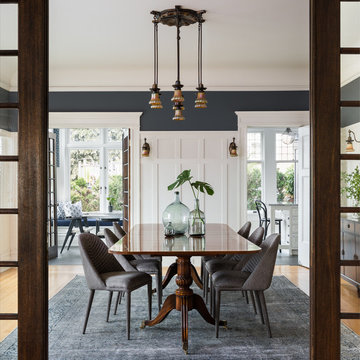
Haris Kenjar Photography and Design
Medium sized classic enclosed dining room in Seattle with multi-coloured walls, medium hardwood flooring, no fireplace and beige floors.
Medium sized classic enclosed dining room in Seattle with multi-coloured walls, medium hardwood flooring, no fireplace and beige floors.
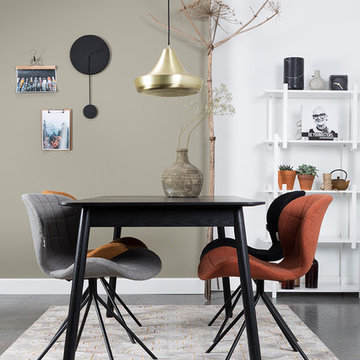
zuiver
This is an example of a scandinavian open plan dining room in Clermont-Ferrand with multi-coloured walls, concrete flooring and grey floors.
This is an example of a scandinavian open plan dining room in Clermont-Ferrand with multi-coloured walls, concrete flooring and grey floors.
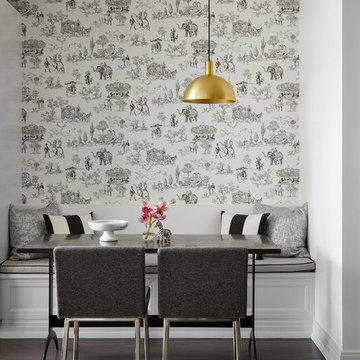
Photo of a medium sized classic dining room in Chicago with multi-coloured walls, dark hardwood flooring and brown floors.
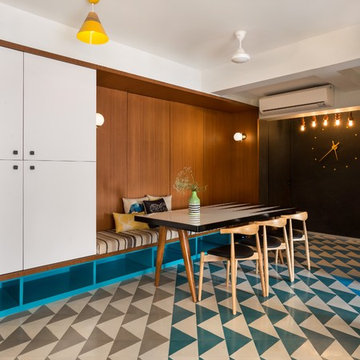
This is an example of a contemporary open plan dining room in Mumbai with multi-coloured walls and multi-coloured floors.
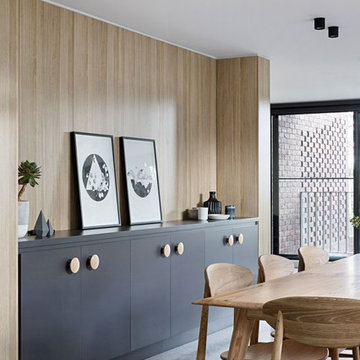
Tatjana Plitt
Photo of a medium sized contemporary kitchen/dining room in Melbourne with multi-coloured walls and concrete flooring.
Photo of a medium sized contemporary kitchen/dining room in Melbourne with multi-coloured walls and concrete flooring.
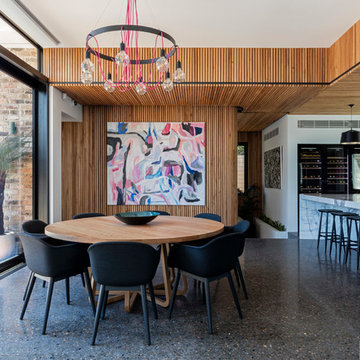
Informal Dining area and Kitchen.
Photo: Tom Ferguson
Photo of a medium sized contemporary kitchen/dining room in Wollongong with multi-coloured walls and concrete flooring.
Photo of a medium sized contemporary kitchen/dining room in Wollongong with multi-coloured walls and concrete flooring.
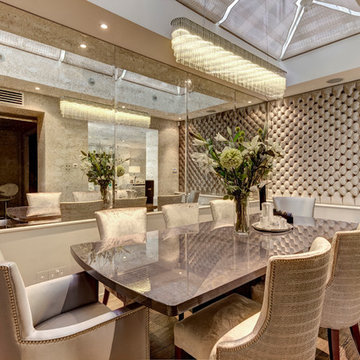
Photo of a large modern enclosed dining room in London with metallic walls and medium hardwood flooring.
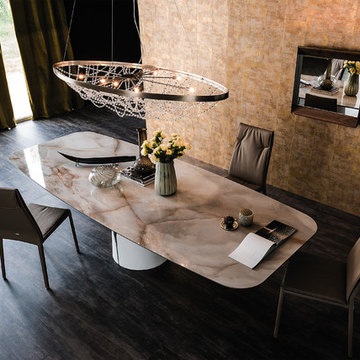
Giano Keramik Dining Table is precisely what is needed to make any dining room the center of attention. Featuring an ideal balance between high design, sophisticated materials and convenience of daily use, Giano Keramik Dining Table is manufactured in Italy by Cattelan Italia and designed by Manzoni and Tapinassi.
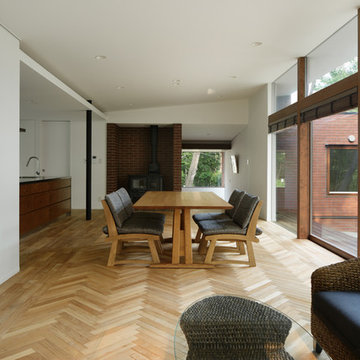
ダイニング
Photo of a modern open plan dining room in Other with multi-coloured walls, light hardwood flooring, a wood burning stove and a brick fireplace surround.
Photo of a modern open plan dining room in Other with multi-coloured walls, light hardwood flooring, a wood burning stove and a brick fireplace surround.
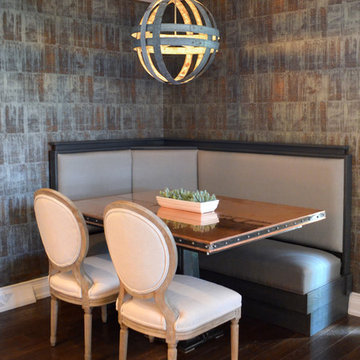
Industrial farmhouse style kitchen, upholstered banquette, custom copper table, industrial pendant, cork wall covering
Photo of a medium sized urban kitchen/dining room in Chicago with medium hardwood flooring, multi-coloured walls, no fireplace and brown floors.
Photo of a medium sized urban kitchen/dining room in Chicago with medium hardwood flooring, multi-coloured walls, no fireplace and brown floors.
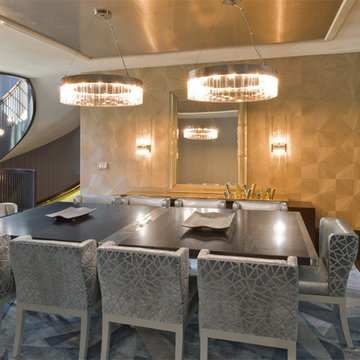
Adrian Wilson
Design ideas for a large contemporary enclosed dining room in New York with metallic walls and dark hardwood flooring.
Design ideas for a large contemporary enclosed dining room in New York with metallic walls and dark hardwood flooring.
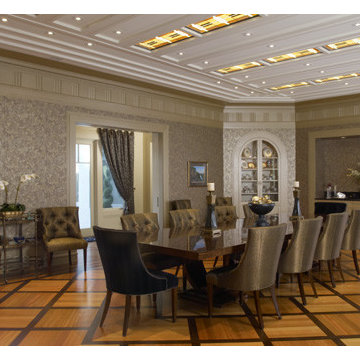
Elegant Designs, Inc.
Photography by Dan Mayers
This is an example of an expansive traditional kitchen/dining room in Other with metallic walls and medium hardwood flooring.
This is an example of an expansive traditional kitchen/dining room in Other with metallic walls and medium hardwood flooring.
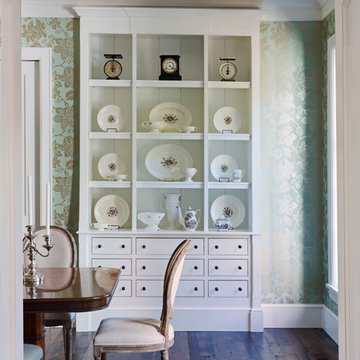
Paul Warchol Photography
Inspiration for a rural dining room in DC Metro with multi-coloured walls and dark hardwood flooring.
Inspiration for a rural dining room in DC Metro with multi-coloured walls and dark hardwood flooring.
Dining Room with Metallic Walls and Multi-coloured Walls Ideas and Designs
1